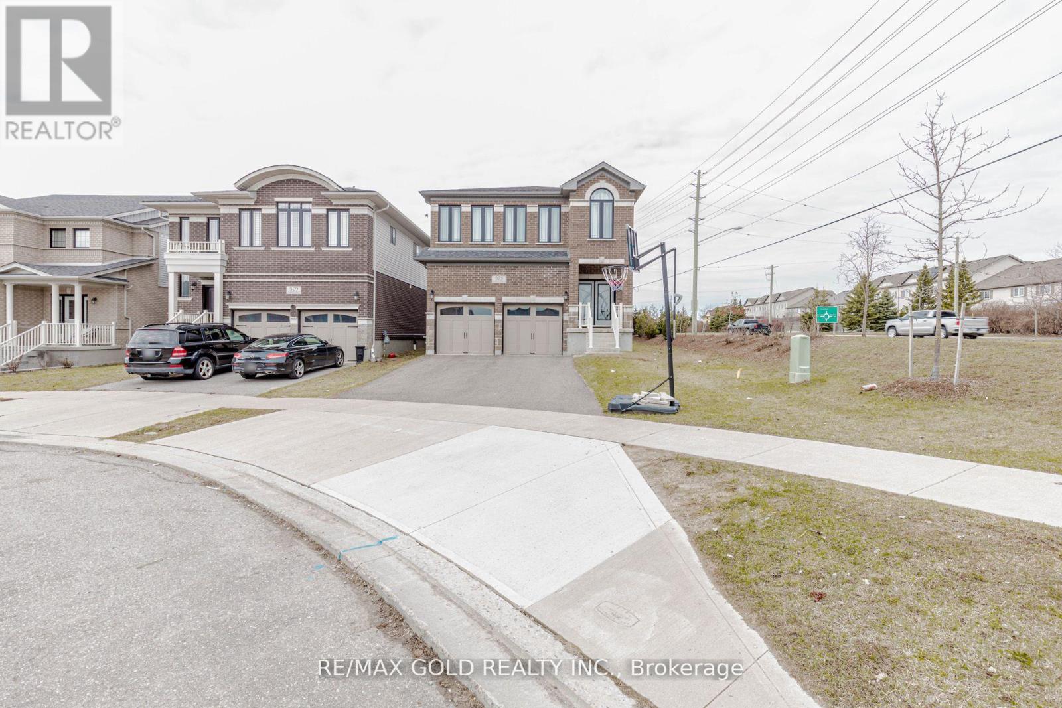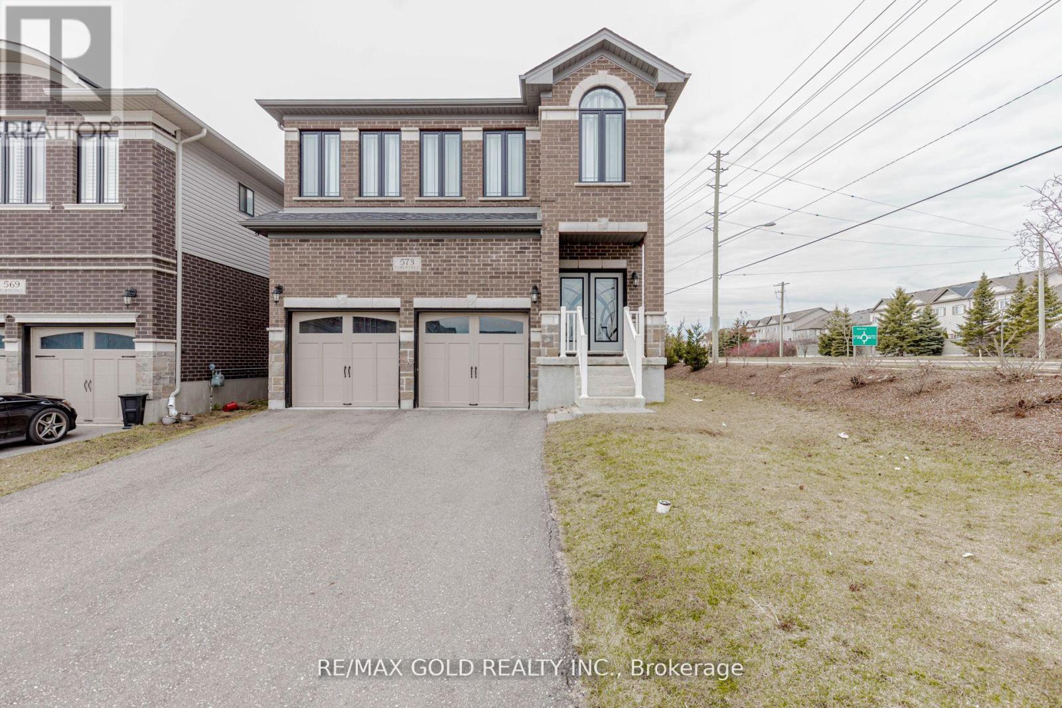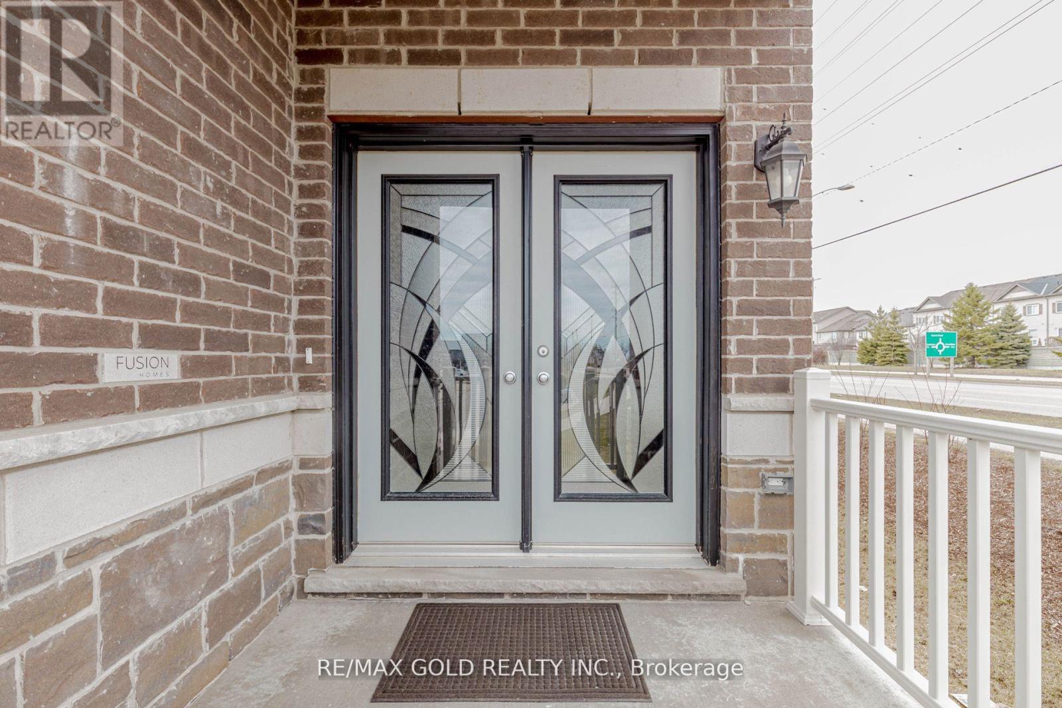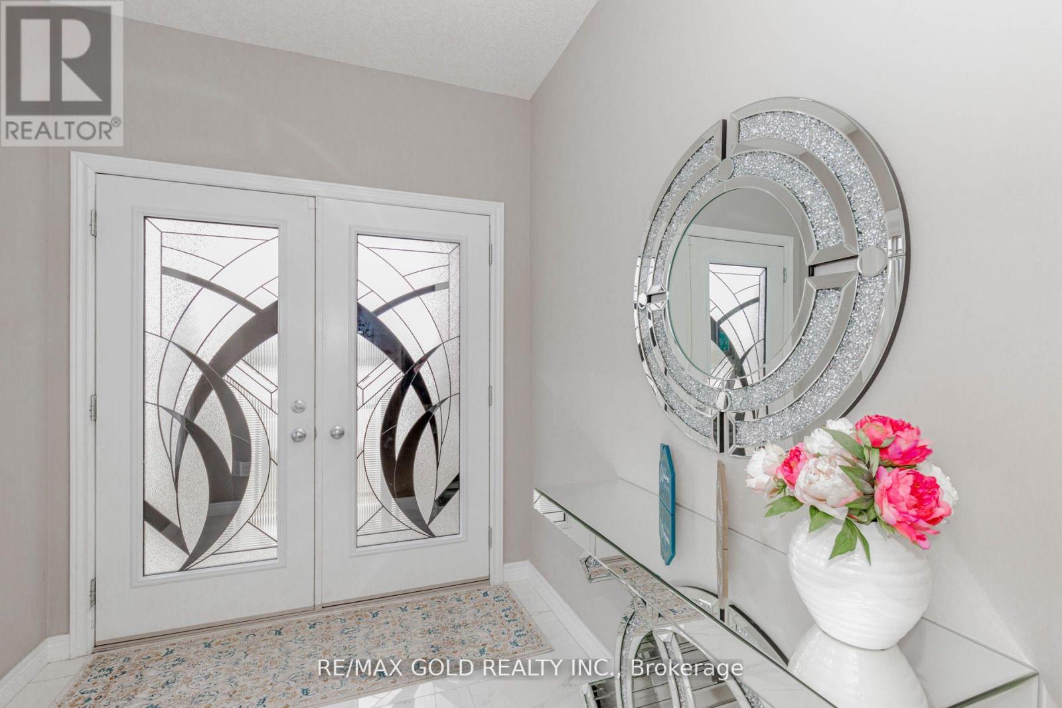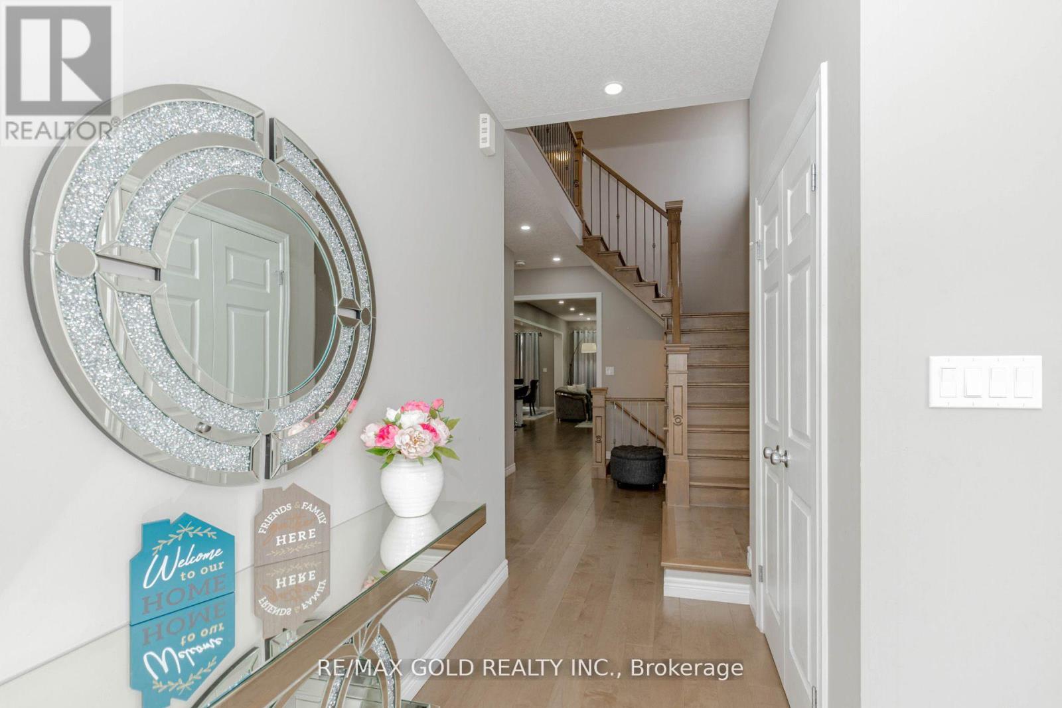4 Bedroom
4 Bathroom
2,500 - 3,000 ft2
Central Air Conditioning
Forced Air
$1,099,000
Welcome to this beautifully upgraded Khalo-D model by Fusion Homes, offering the perfect blend of luxury, space, and modern design. Situated on a premium corner lot, this detached home boasts a striking brick and stone exterior with exceptional curb appeal. Step inside to a carpet-free main floor with 9 ceilings, a gorgeous maple staircase accented by wrought iron spindles, and an open-concept layout ideal for family living and entertaining. The gourmet kitchen is a chefs dream, featuring quartz countertops, stainless steel appliances, a walk-in pantry. Upstairs, you'll find spacious bedrooms, including a luxurious primary suite, and plenty of room for everyone. The unfinished basement with egress windows offers incredible potential for future development. A prime location just minutes from RBJ Schlegel Park and other local amenities. This is more than a home its a lifestyle. Don't miss your chance to own this exceptional property! (id:50976)
Property Details
|
MLS® Number
|
X12252499 |
|
Property Type
|
Single Family |
|
Parking Space Total
|
6 |
Building
|
Bathroom Total
|
4 |
|
Bedrooms Above Ground
|
4 |
|
Bedrooms Total
|
4 |
|
Age
|
0 To 5 Years |
|
Appliances
|
Dishwasher, Dryer, Stove, Washer, Water Softener, Window Coverings, Refrigerator |
|
Basement Development
|
Unfinished |
|
Basement Type
|
Full (unfinished) |
|
Construction Style Attachment
|
Detached |
|
Cooling Type
|
Central Air Conditioning |
|
Exterior Finish
|
Brick, Stone |
|
Foundation Type
|
Brick |
|
Half Bath Total
|
1 |
|
Heating Fuel
|
Natural Gas |
|
Heating Type
|
Forced Air |
|
Stories Total
|
2 |
|
Size Interior
|
2,500 - 3,000 Ft2 |
|
Type
|
House |
|
Utility Water
|
Municipal Water |
Parking
Land
|
Acreage
|
No |
|
Sewer
|
Sanitary Sewer |
|
Size Depth
|
102 Ft ,10 In |
|
Size Frontage
|
40 Ft ,1 In |
|
Size Irregular
|
40.1 X 102.9 Ft |
|
Size Total Text
|
40.1 X 102.9 Ft |
|
Zoning Description
|
R-4 732r, 733r |
Rooms
| Level |
Type |
Length |
Width |
Dimensions |
|
Second Level |
Bathroom |
1 m |
1 m |
1 m x 1 m |
|
Second Level |
Primary Bedroom |
4.27 m |
4.62 m |
4.27 m x 4.62 m |
|
Second Level |
Bedroom 2 |
3.05 m |
4.09 m |
3.05 m x 4.09 m |
|
Second Level |
Bedroom 3 |
4.45 m |
4.09 m |
4.45 m x 4.09 m |
|
Second Level |
Bedroom 4 |
4.27 m |
3.73 m |
4.27 m x 3.73 m |
|
Basement |
Other |
1 m |
1 m |
1 m x 1 m |
|
Main Level |
Kitchen |
3.86 m |
3.46 m |
3.86 m x 3.46 m |
|
Main Level |
Eating Area |
3.66 m |
3.43 m |
3.66 m x 3.43 m |
|
Main Level |
Family Room |
7.52 m |
4.14 m |
7.52 m x 4.14 m |
|
Main Level |
Mud Room |
1 m |
1 m |
1 m x 1 m |
Utilities
|
Cable
|
Installed |
|
Electricity
|
Installed |
https://www.realtor.ca/real-estate/28536566/573-florencedale-crescent-kitchener



