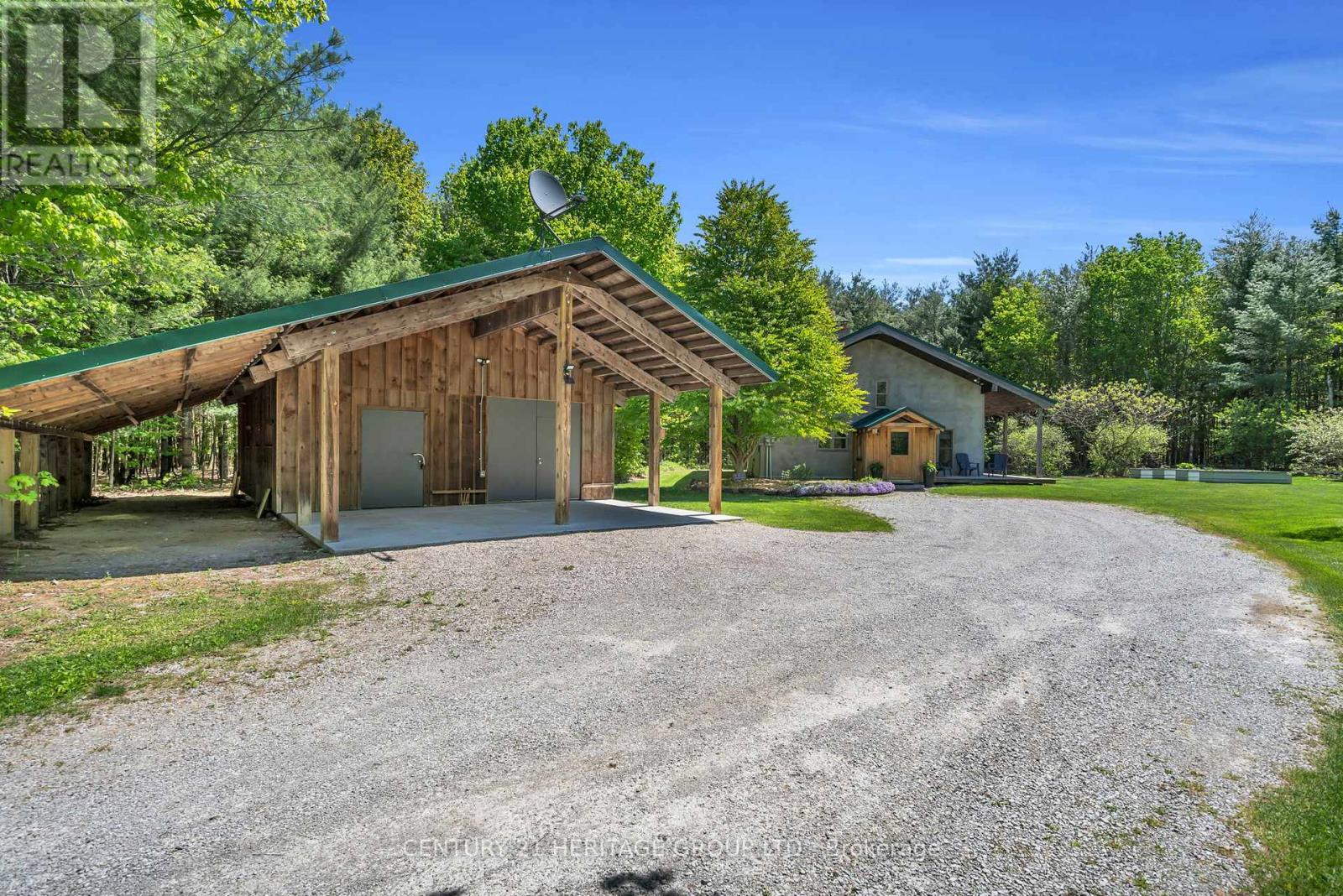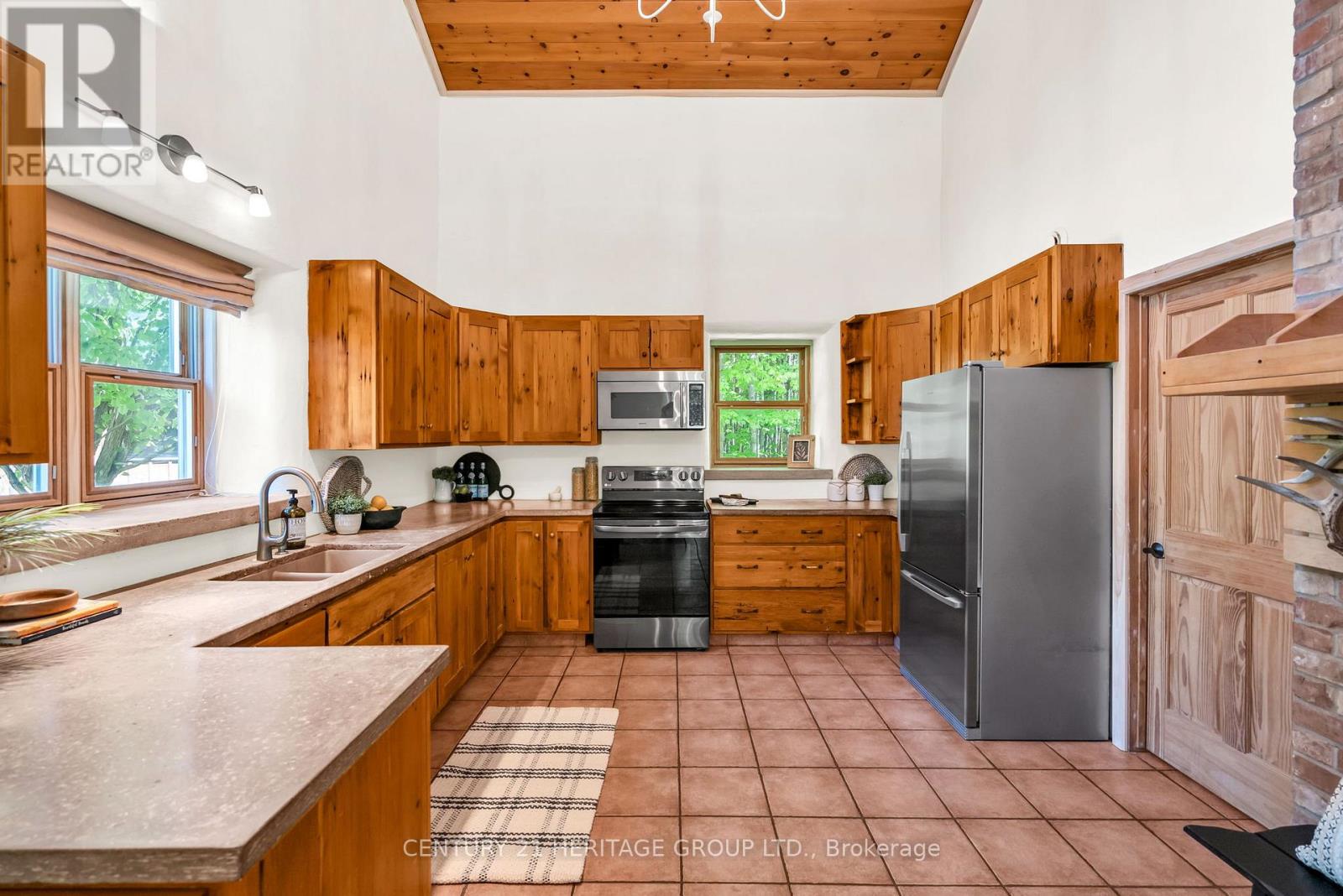3 Bedroom
1 Bathroom
2,000 - 2,500 ft2
Fireplace
Radiant Heat
Acreage
$985,000
Discover a truly one-of-a-kind custom straw-bale home, nestled in nearly 4 acres of white pine and sugar maple forest in rural Oro-Medonte. Built in 2007 using post-and-beam techniques and designed with sustainability at its core, this environmentally friendly home is made from renewable materials and offers exceptional thermal comfort, excellent insulation, and a reduced carbon footprint. Step inside to soaring open-to-above ceilings and a stunning floor-to-ceiling wood-burning fireplace that anchors the heart of the home. This bungaloft features extraordinary craftsmanship, including hand-carved white pine railings sourced from the property, solid wood kitchen cabinetry, and artisanal hand-poured concrete countertops. The main level offers the ease of bungalow living and is heated with hydronic in-floor heating for year-round comfort. Upstairs, you'll find two spacious bedrooms plus a versatile third room perfect for a home office or den. Enjoy environmental and financial benefits from owned solar panels installed on a durable metal roof, providing annual income. A 670 sq ft heated and insulated workshop with a steel roof and in-floor heating is ideal for hobbyists, entrepreneurs, and serious DIY'ers. Additional features include a dog kennel, a red cedar wood-burning sauna nestled in the forest for a peaceful retreat, and a charming maple syrup shack using sap collected from trees on the property adding a sweet, authentic touch to your rural lifestyle. More than just a house, this is a lifestyle rooted in environmentally friendly living, natural beauty, and artisanal design. Conveniently located about 20 minutes from Barrie, Orillia, and Midland, with easy access to ski hills, lakes, county forests, golf courses, trails, and more. Don't miss this rare countryside gem. (id:50976)
Open House
This property has open houses!
Starts at:
2:00 pm
Ends at:
4:00 pm
Starts at:
2:00 pm
Ends at:
4:00 pm
Property Details
|
MLS® Number
|
S12159322 |
|
Property Type
|
Single Family |
|
Community Name
|
Rural Oro-Medonte |
|
Amenities Near By
|
Ski Area |
|
Community Features
|
School Bus |
|
Features
|
Wooded Area, Irregular Lot Size, Flat Site, Dry, Carpet Free, Solar Equipment, Sauna |
|
Parking Space Total
|
7 |
|
Structure
|
Shed, Outbuilding, Workshop |
Building
|
Bathroom Total
|
1 |
|
Bedrooms Above Ground
|
3 |
|
Bedrooms Total
|
3 |
|
Age
|
16 To 30 Years |
|
Amenities
|
Fireplace(s) |
|
Appliances
|
Water Heater, Dryer, Microwave, Stove, Washer, Refrigerator |
|
Construction Style Attachment
|
Detached |
|
Exterior Finish
|
Stucco |
|
Fire Protection
|
Smoke Detectors |
|
Fireplace Present
|
Yes |
|
Fireplace Total
|
1 |
|
Flooring Type
|
Hardwood, Ceramic, Wood |
|
Foundation Type
|
Slab |
|
Heating Fuel
|
Electric |
|
Heating Type
|
Radiant Heat |
|
Stories Total
|
2 |
|
Size Interior
|
2,000 - 2,500 Ft2 |
|
Type
|
House |
|
Utility Water
|
Drilled Well |
Parking
Land
|
Acreage
|
Yes |
|
Land Amenities
|
Ski Area |
|
Sewer
|
Septic System |
|
Size Depth
|
299 Ft ,10 In |
|
Size Frontage
|
449 Ft ,10 In |
|
Size Irregular
|
449.9 X 299.9 Ft |
|
Size Total Text
|
449.9 X 299.9 Ft|2 - 4.99 Acres |
Rooms
| Level |
Type |
Length |
Width |
Dimensions |
|
Second Level |
Bedroom 2 |
3.76 m |
3.96 m |
3.76 m x 3.96 m |
|
Second Level |
Bedroom 3 |
3.78 m |
3.99 m |
3.78 m x 3.99 m |
|
Second Level |
Den |
3.76 m |
3.28 m |
3.76 m x 3.28 m |
|
Main Level |
Kitchen |
3.99 m |
3.83 m |
3.99 m x 3.83 m |
|
Main Level |
Dining Room |
4.09 m |
2.79 m |
4.09 m x 2.79 m |
|
Main Level |
Family Room |
9.12 m |
3.25 m |
9.12 m x 3.25 m |
|
Main Level |
Primary Bedroom |
4.69 m |
3.78 m |
4.69 m x 3.78 m |
|
Main Level |
Bathroom |
3.76 m |
2.11 m |
3.76 m x 2.11 m |
|
Main Level |
Utility Room |
3.78 m |
1.95 m |
3.78 m x 1.95 m |
https://www.realtor.ca/real-estate/28336655/5745-line-3-n-oro-medonte-rural-oro-medonte


















































