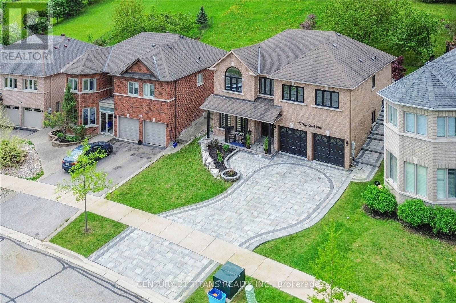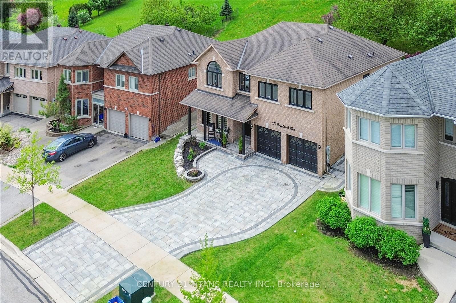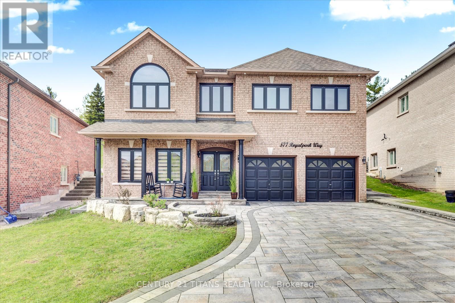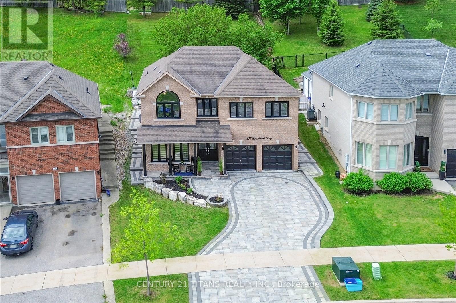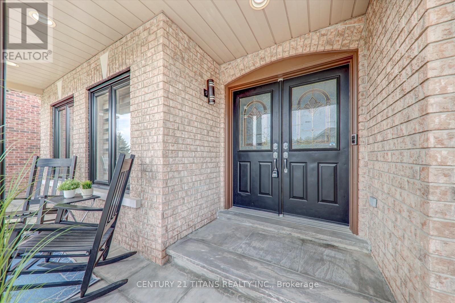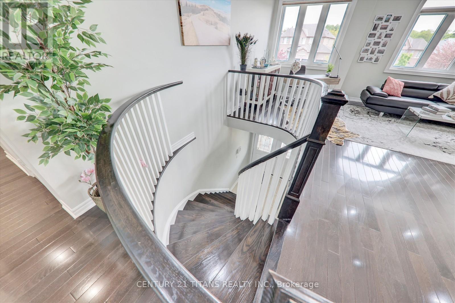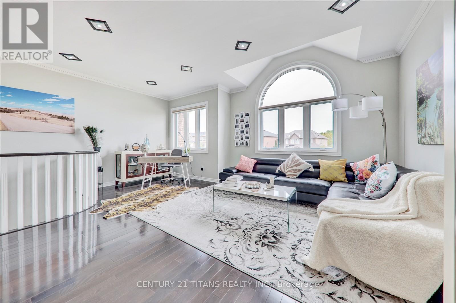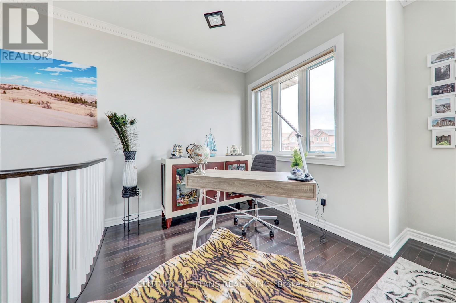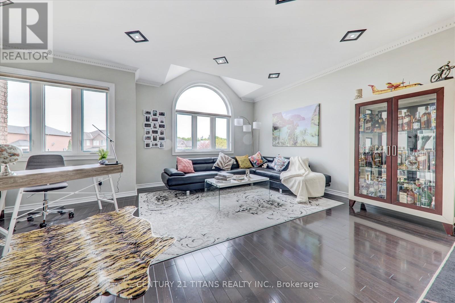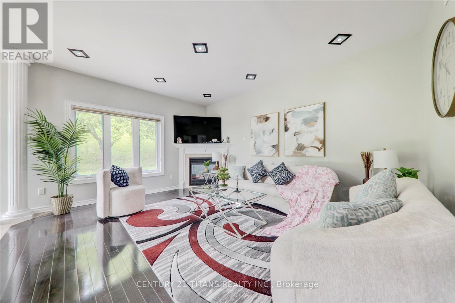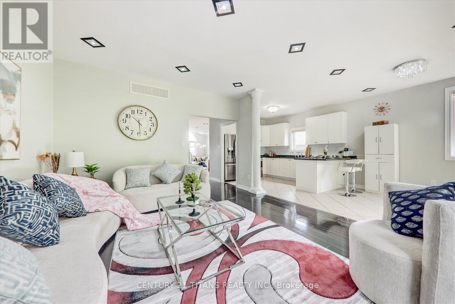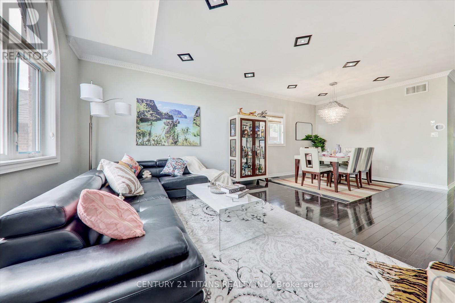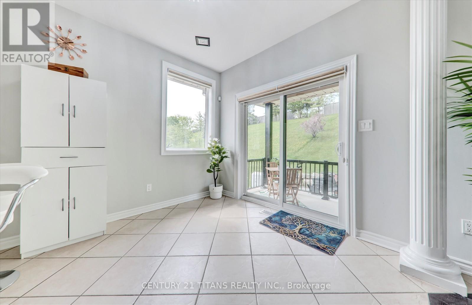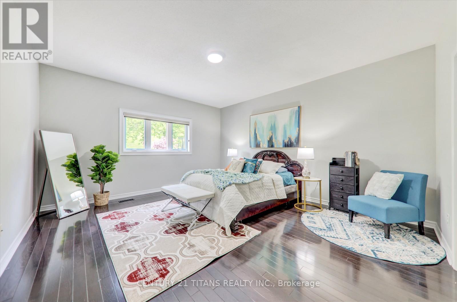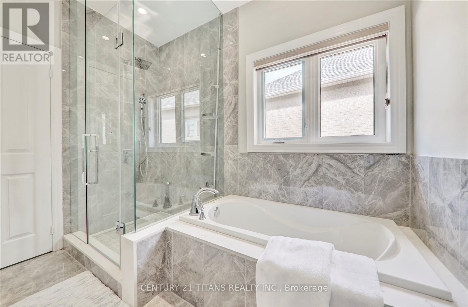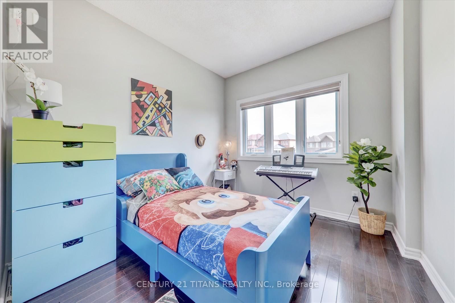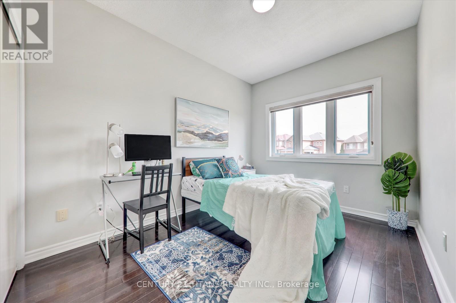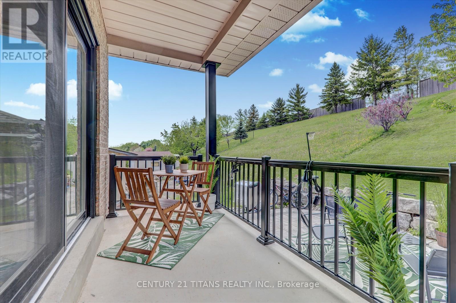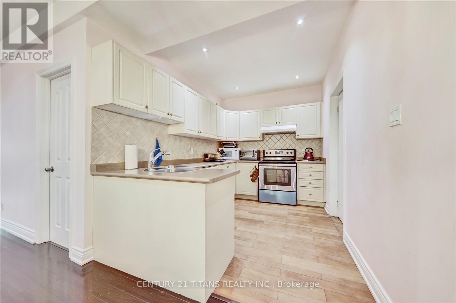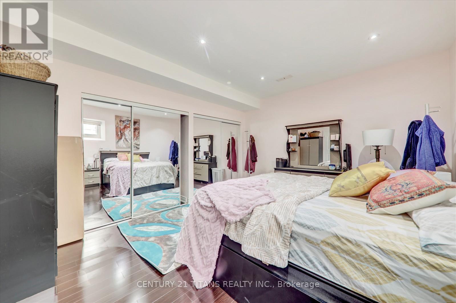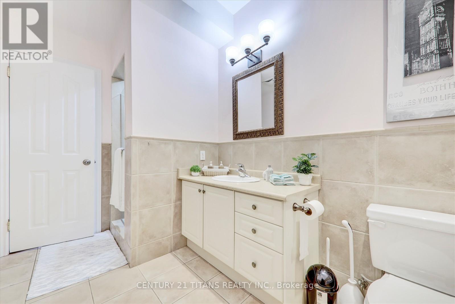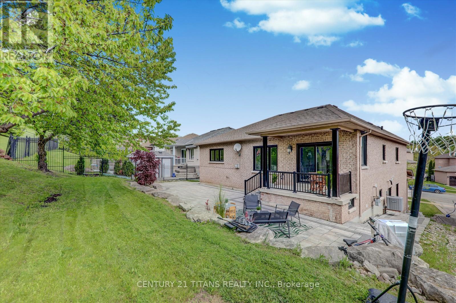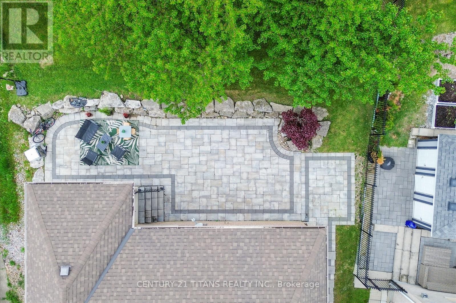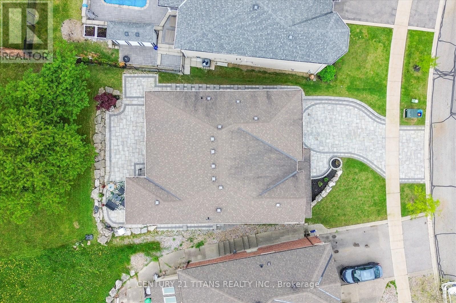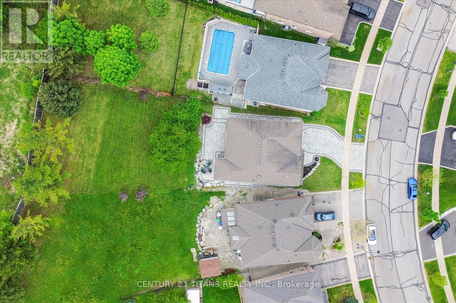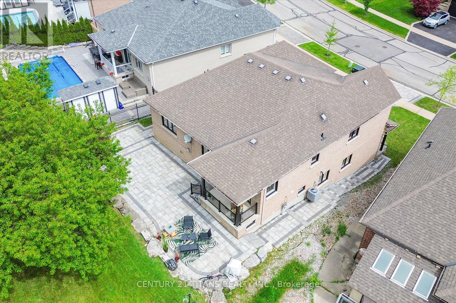5 Bedroom
3 Bathroom
1,500 - 2,000 ft2
Raised Bungalow
Fireplace
Central Air Conditioning
Forced Air
Landscaped
$1,469,000
Welcome to 577 Royalpark Way A Spacious Executive Raised Bungalow in a Sought-After Neighborhood. Nestled on a private 200 ft hillside lot, this stunning, executive-style raised bungalow offers exceptional living space and modern comforts. Featuring 3+2 bedrooms and 3 bathrooms, this home is perfect for multi-generational living or an in-law suite, complete with a second kitchen for added convenience. Bright, Modern Kitchen Updated with granite countertops, ample cabinetry, breakfast bar, and a walkout to a beautifully landscaped yard. Primary Suite Retreat Spacious primary bedroom on the upper level with a cozy sitting area, complemented by a luxurious 5-piece Ensuite for ultimate relaxation. Finished Basement-Professionally finished with 2 additional bedrooms, a full washroom, Separate Entrance from the Garage and a separate kitchen ideal for extended family living. Elegant Finishes Throughout Freshly painted, with hardwood floors on the main level, extensive pot lights, and 9 ft ceilings both on the main and lower levels. Modern Upgrades Newer windows (2023), Furnace (2020), Air Conditioner (2022),Washer & Dryer (2023), Zebra Blinds (2023), and recent Landscaping (2022). Upgraded 200 AMP electrical panel for modern living. Prime Location Conveniently located near parks, shopping, top-rated schools, and just minutes from Hwy 427 for easy commuting. This home combines style, functionality, and location a perfect opportunity for families looking for space and convenience. Energy Efficiency and Comfort-With modern updates and efficient systems, this home is designed for comfort and long-term savings. Don't Miss This Opportunity Make 577 Royalpark Way Your Next Home! Schedule a Showing Today (id:50976)
Property Details
|
MLS® Number
|
N12159380 |
|
Property Type
|
Single Family |
|
Community Name
|
Elder Mills |
|
Equipment Type
|
Water Heater - Gas |
|
Features
|
Paved Yard |
|
Parking Space Total
|
6 |
|
Rental Equipment Type
|
Water Heater - Gas |
|
Structure
|
Patio(s) |
Building
|
Bathroom Total
|
3 |
|
Bedrooms Above Ground
|
3 |
|
Bedrooms Below Ground
|
2 |
|
Bedrooms Total
|
5 |
|
Age
|
16 To 30 Years |
|
Amenities
|
Fireplace(s) |
|
Appliances
|
Dishwasher, Dryer, Two Stoves, Washer, Window Coverings, Two Refrigerators |
|
Architectural Style
|
Raised Bungalow |
|
Basement Development
|
Finished |
|
Basement Type
|
N/a (finished) |
|
Construction Style Attachment
|
Detached |
|
Cooling Type
|
Central Air Conditioning |
|
Exterior Finish
|
Brick |
|
Fireplace Present
|
Yes |
|
Flooring Type
|
Hardwood, Laminate, Ceramic |
|
Foundation Type
|
Concrete |
|
Heating Fuel
|
Natural Gas |
|
Heating Type
|
Forced Air |
|
Stories Total
|
1 |
|
Size Interior
|
1,500 - 2,000 Ft2 |
|
Type
|
House |
|
Utility Water
|
Municipal Water |
Parking
Land
|
Acreage
|
No |
|
Landscape Features
|
Landscaped |
|
Sewer
|
Sanitary Sewer |
|
Size Depth
|
200 Ft |
|
Size Frontage
|
47 Ft ,1 In |
|
Size Irregular
|
47.1 X 200 Ft |
|
Size Total Text
|
47.1 X 200 Ft |
Rooms
| Level |
Type |
Length |
Width |
Dimensions |
|
Lower Level |
Living Room |
7.62 m |
3.05 m |
7.62 m x 3.05 m |
|
Lower Level |
Dining Room |
7.62 m |
3.05 m |
7.62 m x 3.05 m |
|
Lower Level |
Kitchen |
2.44 m |
3.35 m |
2.44 m x 3.35 m |
|
Lower Level |
Family Room |
2.74 m |
4.88 m |
2.74 m x 4.88 m |
|
Lower Level |
Bedroom |
2.99 m |
2.62 m |
2.99 m x 2.62 m |
|
Lower Level |
Bedroom 2 |
4.57 m |
3.66 m |
4.57 m x 3.66 m |
|
Main Level |
Living Room |
7.09 m |
3.7 m |
7.09 m x 3.7 m |
|
Main Level |
Dining Room |
7.09 m |
3.7 m |
7.09 m x 3.7 m |
|
Main Level |
Family Room |
4.93 m |
4 m |
4.93 m x 4 m |
|
Main Level |
Eating Area |
3.5 m |
3.08 m |
3.5 m x 3.08 m |
|
Main Level |
Kitchen |
3.87 m |
3.08 m |
3.87 m x 3.08 m |
|
Main Level |
Primary Bedroom |
4.6 m |
4.38 m |
4.6 m x 4.38 m |
|
Main Level |
Bedroom 2 |
3.04 m |
2.74 m |
3.04 m x 2.74 m |
|
Main Level |
Bedroom 3 |
3.6 m |
2.74 m |
3.6 m x 2.74 m |
https://www.realtor.ca/real-estate/28336637/577-royalpark-way-vaughan-elder-mills-elder-mills



