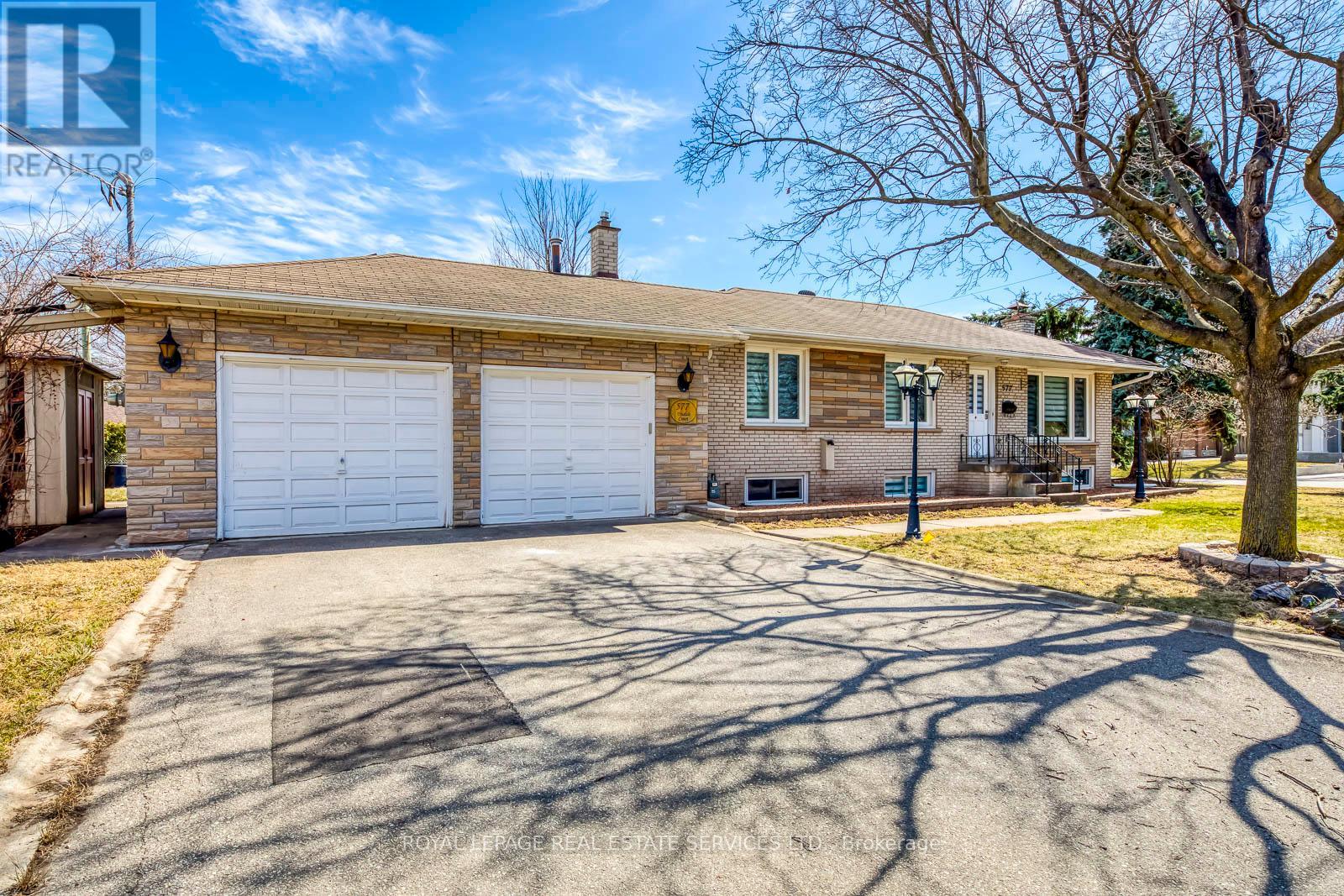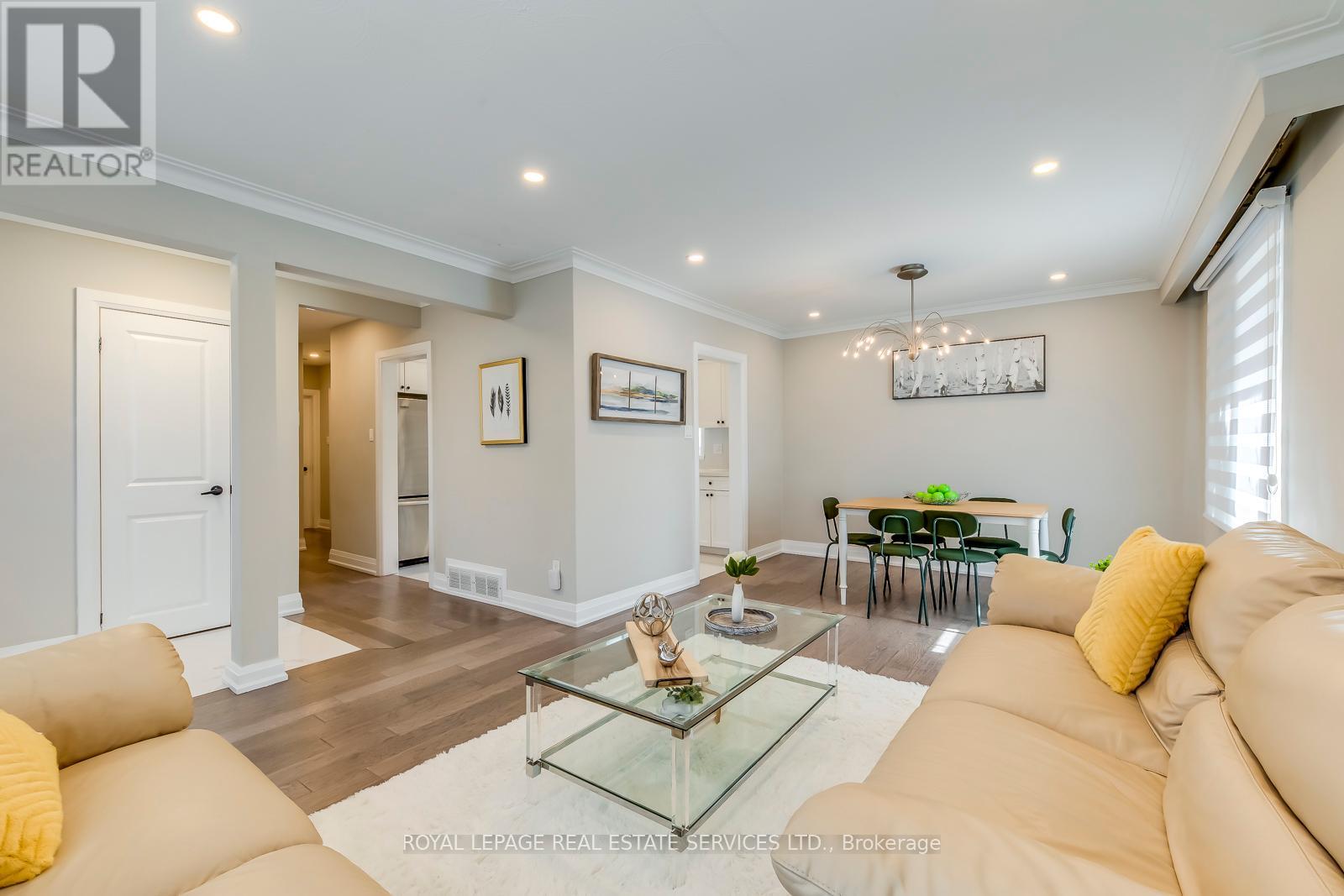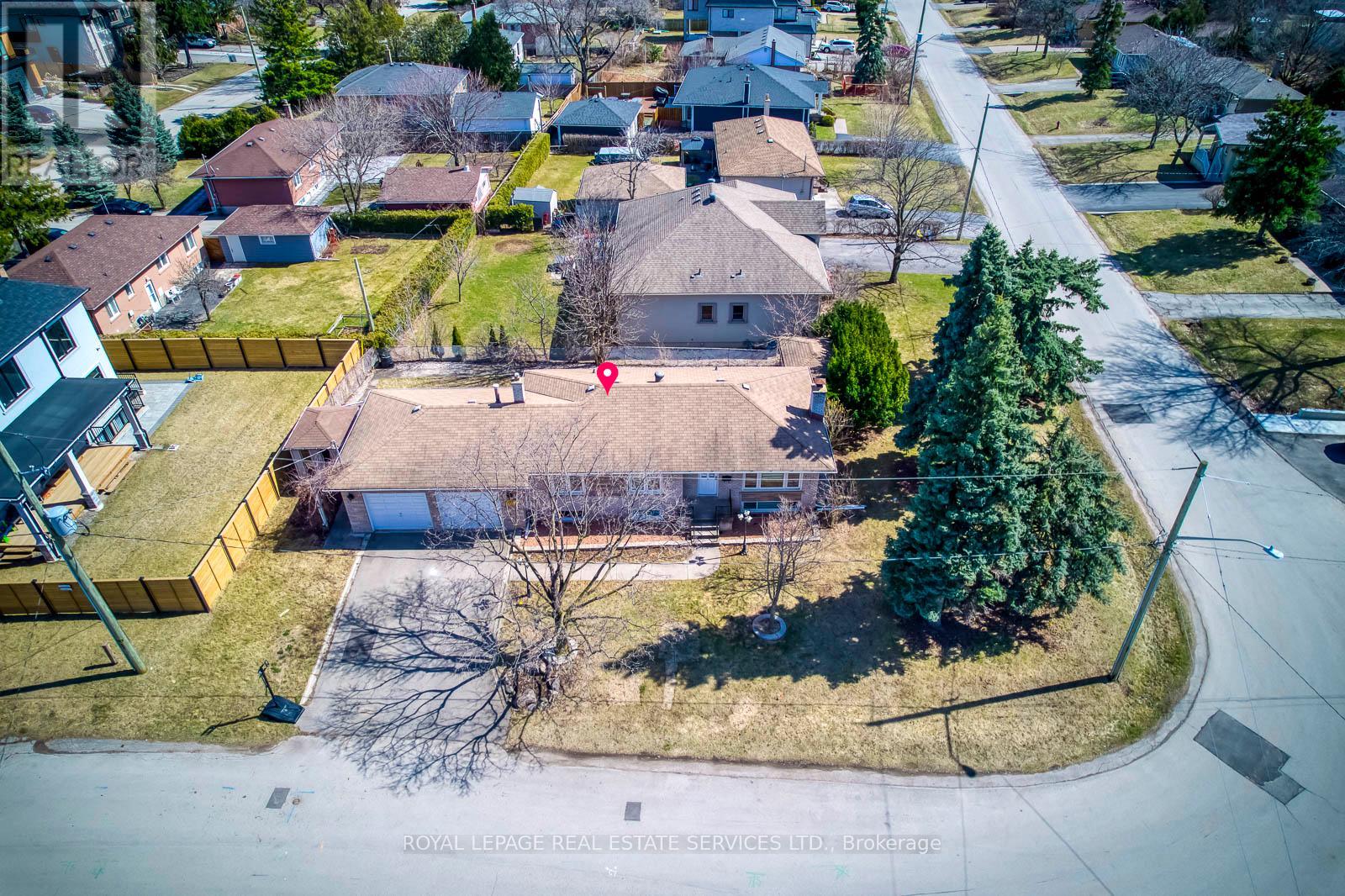4 Bedroom
2 Bathroom
700 - 1,100 ft2
Bungalow
Central Air Conditioning
Forced Air
$1,199,999
Nestled on a quiet court in Southwest Oakville, this beautifully upgraded bungalow offers the perfect blend of move-in-ready comfort and incredible future potential. Whether you're looking for a stylish, well-maintained home or the ideal location to build your dream custom home, this property delivers. Step inside to an open-concept layout flooded with elegant hardwood floors and sleek contemporary finishes. 3+1 generous-sized bedrooms and 2 full baths provide plenty of space for family and guests. A fully finished basement with a separate entrance adds versatility perfect for a home office, gym, extra bedroom, or even rental income. Outside, the large backyard is ideal for relaxing, gardening, or hosting gatherings. A heated double-car garage offers added convenience and storage. Surrounded by multi-million dollar homes and zoned RL3, this property also presents an incredible opportunity to build your own custom home. Live comfortably while you plan your dream build, rent it out or move in while waiting for permits. Located minutes from parks, top-rated schools, the lake, major highways (403 & QEW), shopping, dining, and the GO Station, this is an unbeatable location for both todays lifestyle and future investment. Move in now, build late, either way, this is an opportunity you don't want to miss! (id:50976)
Property Details
|
MLS® Number
|
W12047108 |
|
Property Type
|
Single Family |
|
Community Name
|
1020 - WO West |
|
Parking Space Total
|
4 |
Building
|
Bathroom Total
|
2 |
|
Bedrooms Above Ground
|
3 |
|
Bedrooms Below Ground
|
1 |
|
Bedrooms Total
|
4 |
|
Age
|
51 To 99 Years |
|
Appliances
|
Dishwasher, Dryer, Microwave, Oven, Range, Stove, Washer, Window Coverings, Refrigerator |
|
Architectural Style
|
Bungalow |
|
Basement Development
|
Finished |
|
Basement Type
|
N/a (finished) |
|
Construction Style Attachment
|
Detached |
|
Cooling Type
|
Central Air Conditioning |
|
Exterior Finish
|
Brick |
|
Flooring Type
|
Hardwood, Porcelain Tile, Ceramic, Laminate |
|
Foundation Type
|
Poured Concrete |
|
Heating Fuel
|
Natural Gas |
|
Heating Type
|
Forced Air |
|
Stories Total
|
1 |
|
Size Interior
|
700 - 1,100 Ft2 |
|
Type
|
House |
|
Utility Water
|
Municipal Water |
Parking
Land
|
Acreage
|
No |
|
Sewer
|
Sanitary Sewer |
|
Size Depth
|
66 Ft ,6 In |
|
Size Frontage
|
115 Ft ,10 In |
|
Size Irregular
|
115.9 X 66.5 Ft ; 116.10 Ft X 66.62 Ft X 116.06 Ft X 66.98 |
|
Size Total Text
|
115.9 X 66.5 Ft ; 116.10 Ft X 66.62 Ft X 116.06 Ft X 66.98 |
|
Zoning Description
|
Rl3 |
Rooms
| Level |
Type |
Length |
Width |
Dimensions |
|
Lower Level |
Laundry Room |
3.63 m |
2.81 m |
3.63 m x 2.81 m |
|
Lower Level |
Dining Room |
3.4 m |
3.35 m |
3.4 m x 3.35 m |
|
Lower Level |
Bedroom 4 |
3.43 m |
2.95 m |
3.43 m x 2.95 m |
|
Lower Level |
Recreational, Games Room |
5.08 m |
3.2 m |
5.08 m x 3.2 m |
|
Main Level |
Living Room |
6.53 m |
4.09 m |
6.53 m x 4.09 m |
|
Main Level |
Kitchen |
3.29 m |
2.71 m |
3.29 m x 2.71 m |
|
Main Level |
Foyer |
3.29 m |
1.1 m |
3.29 m x 1.1 m |
|
Main Level |
Primary Bedroom |
3.94 m |
3.05 m |
3.94 m x 3.05 m |
|
Main Level |
Bedroom 2 |
2.76 m |
2.69 m |
2.76 m x 2.69 m |
|
Main Level |
Bedroom 3 |
2.73 m |
2.08 m |
2.73 m x 2.08 m |
https://www.realtor.ca/real-estate/28086968/577-trudale-court-oakville-1020-wo-west-1020-wo-west







































