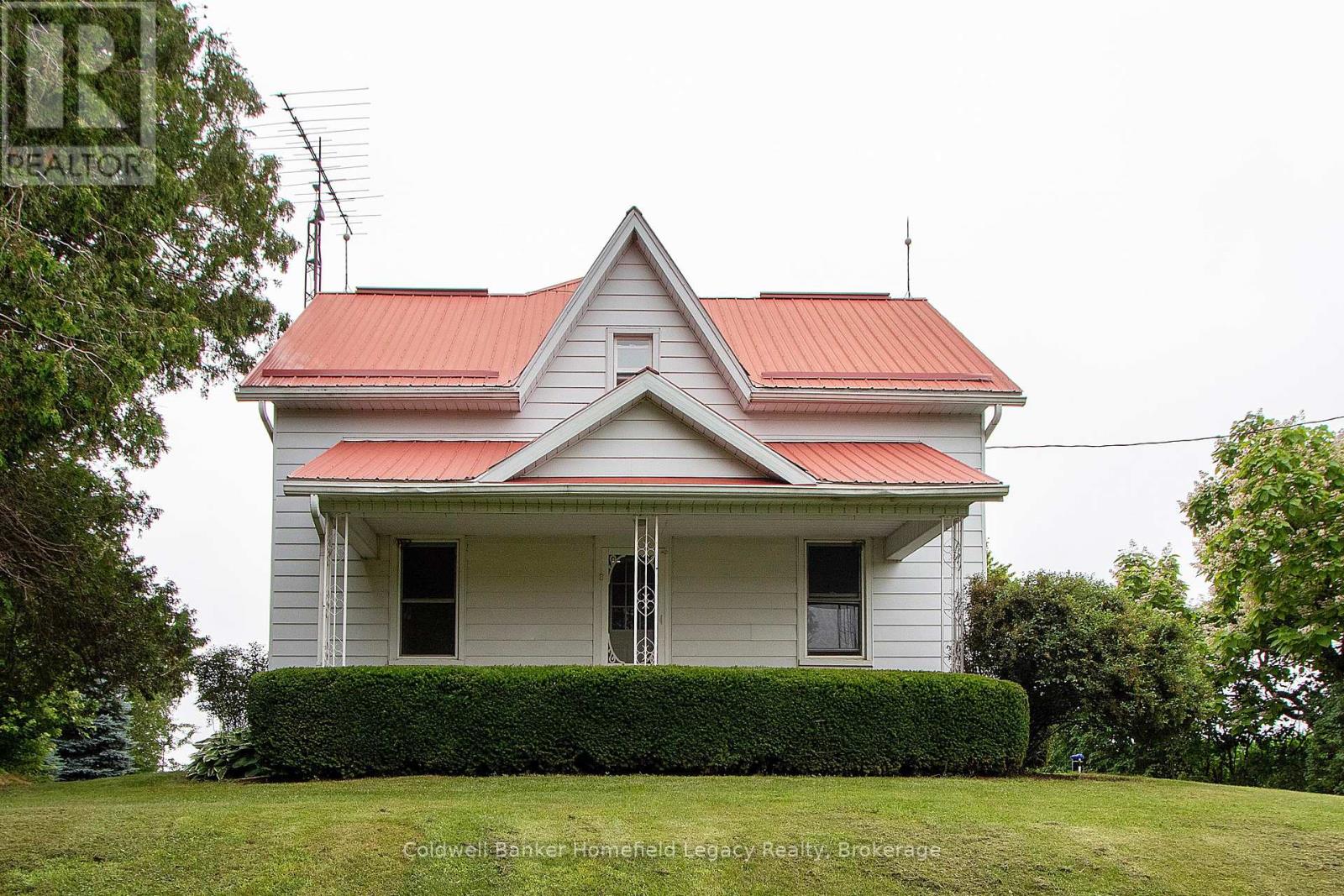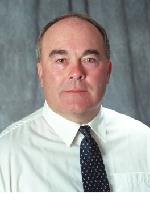4 Bedroom
2 Bathroom
2,000 - 2,500 ft2
Fireplace
Forced Air
Landscaped
$889,500
5788 Line 8 , Well located Country Estate recently severed and ready for the next owner . The renovated 4 bedroom ,2 bath home was completely renovated and rear addition added in 2004 by local craftsman to high standards . The home has a commanding view of the property and and the gardens . Three covered patios and an upper deck allow you to view the property at all times of day . The huge family kitchen and open concept main level with large living room with propane fireplace along with a large formal dining room and den are perfect for family time and entertaining alike . The upper story features 4 ample bedrooms and as a bonus a huge office or studio with lots of natural light with a deck for relaxing with your morning coffee . The basement area features lots of additional storage . There exists a 3 year old drilled well and the septic system was renewed at the time the home was renovated . The electrical and plumbing was also redone at the time of renovation for peace of mind . The older original drive shed has lots of room for storage of your lawn equipment and toys . All this located on a paved road with lots of mature trees and privacy making this a must see for the buyer looking for piece and quiet. Arrange a viewing with your realtor and come have a look at what this great property has to offer . (id:50976)
Property Details
|
MLS® Number
|
X12278255 |
|
Property Type
|
Single Family |
|
Community Name
|
Blanshard |
|
Equipment Type
|
Water Heater - Electric |
|
Features
|
Hillside, Wooded Area, Sloping, Lane, Carpet Free, Sump Pump |
|
Parking Space Total
|
10 |
|
Rental Equipment Type
|
Water Heater - Electric |
|
Structure
|
Patio(s) |
Building
|
Bathroom Total
|
2 |
|
Bedrooms Above Ground
|
4 |
|
Bedrooms Total
|
4 |
|
Amenities
|
Fireplace(s) |
|
Appliances
|
Oven - Built-in, Range, Dishwasher, Dryer, Stove, Water Heater, Washer, Refrigerator |
|
Basement Development
|
Unfinished |
|
Basement Features
|
Walk-up |
|
Basement Type
|
N/a (unfinished) |
|
Construction Style Attachment
|
Detached |
|
Exterior Finish
|
Aluminum Siding |
|
Fireplace Present
|
Yes |
|
Fireplace Total
|
1 |
|
Foundation Type
|
Stone, Concrete |
|
Heating Fuel
|
Propane |
|
Heating Type
|
Forced Air |
|
Stories Total
|
2 |
|
Size Interior
|
2,000 - 2,500 Ft2 |
|
Type
|
House |
Parking
Land
|
Acreage
|
No |
|
Landscape Features
|
Landscaped |
|
Sewer
|
Septic System |
|
Size Depth
|
134.54 M |
|
Size Frontage
|
52.5 M |
|
Size Irregular
|
52.5 X 134.5 M |
|
Size Total Text
|
52.5 X 134.5 M|1/2 - 1.99 Acres |
|
Zoning Description
|
Recently Completed Severence, A-1 Zoning |
Rooms
| Level |
Type |
Length |
Width |
Dimensions |
|
Second Level |
Foyer |
2.99 m |
3.68 m |
2.99 m x 3.68 m |
|
Second Level |
Foyer |
1.78 m |
8.09 m |
1.78 m x 8.09 m |
|
Second Level |
Bathroom |
2.65 m |
2.34 m |
2.65 m x 2.34 m |
|
Second Level |
Bedroom 4 |
2.99 m |
3.68 m |
2.99 m x 3.68 m |
|
Second Level |
Laundry Room |
2.64 m |
3.11 m |
2.64 m x 3.11 m |
|
Second Level |
Office |
3.36 m |
5.7 m |
3.36 m x 5.7 m |
|
Second Level |
Primary Bedroom |
2.99 m |
3.86 m |
2.99 m x 3.86 m |
|
Second Level |
Bedroom 2 |
3.04 m |
2.84 m |
3.04 m x 2.84 m |
|
Second Level |
Bedroom 3 |
3.76 m |
2.84 m |
3.76 m x 2.84 m |
|
Main Level |
Dining Room |
3.82 m |
4.26 m |
3.82 m x 4.26 m |
|
Main Level |
Kitchen |
5.98 m |
5.22 m |
5.98 m x 5.22 m |
|
Main Level |
Den |
3.67 m |
2.45 m |
3.67 m x 2.45 m |
|
Main Level |
Living Room |
4.13 m |
5.97 m |
4.13 m x 5.97 m |
|
Main Level |
Foyer |
1.15 m |
1.03 m |
1.15 m x 1.03 m |
|
Main Level |
Bathroom |
2.57 m |
1.99 m |
2.57 m x 1.99 m |
Utilities
|
Cable
|
Installed |
|
Electricity
|
Installed |
https://www.realtor.ca/real-estate/28591633/5788-perth-line-8-line-perth-south-blanshard-blanshard
























































