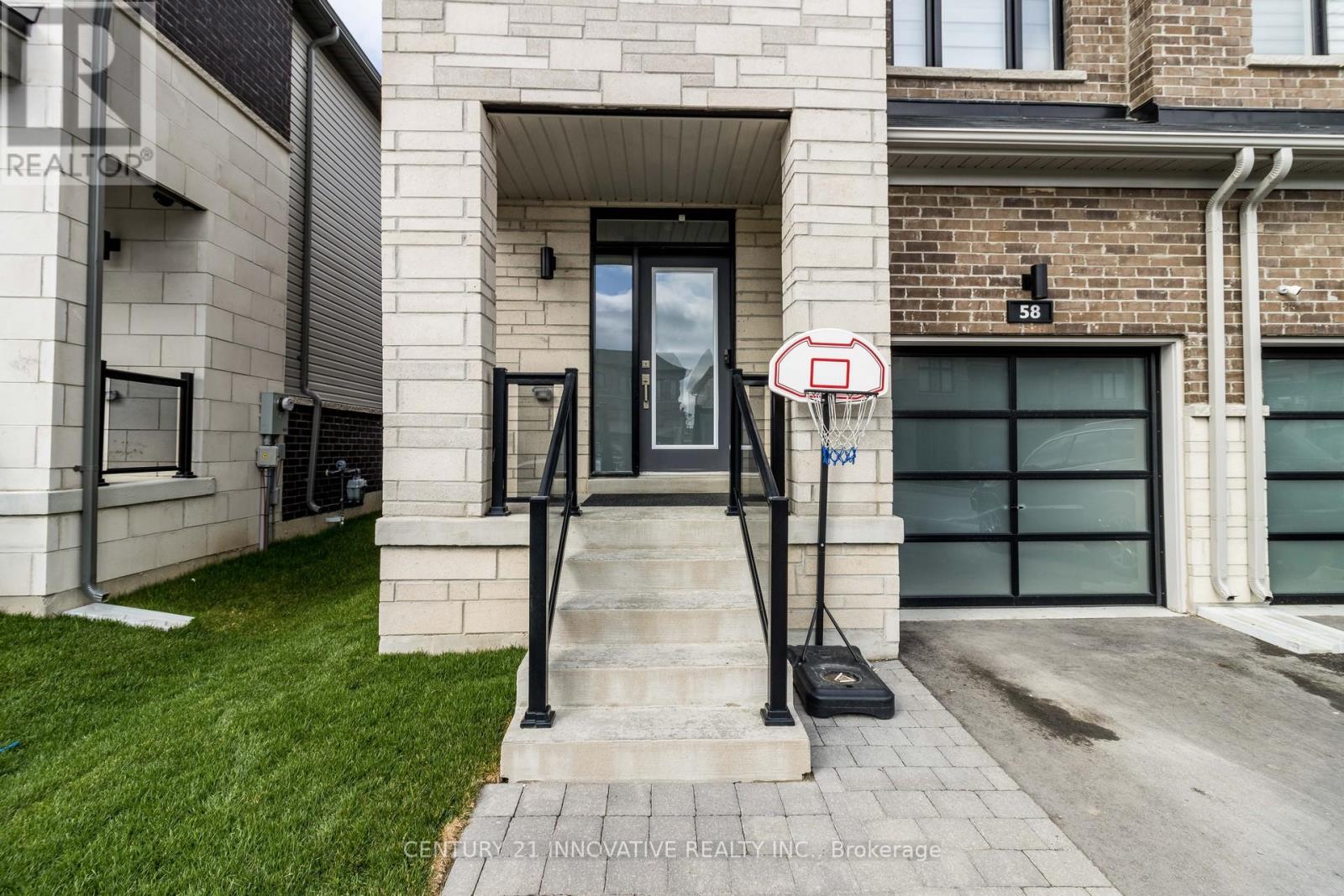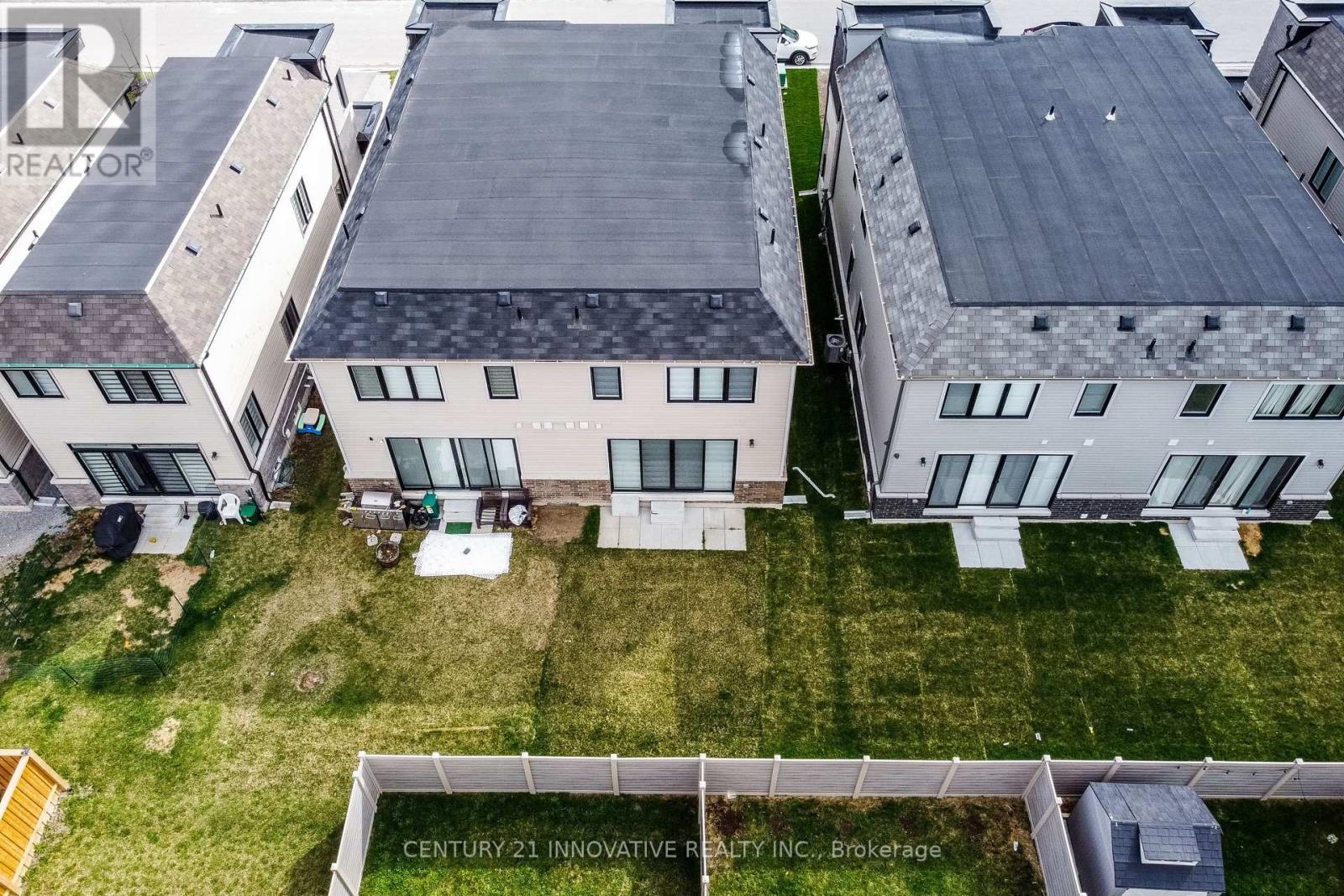4 Bedroom
3 Bathroom
Central Air Conditioning
Forced Air
$899,999
Great Opportunity To Own A Home In The GTA's Largest Master-Planned Waterfront Lakebreeze Premium Community!! Welcome To This Impressive Home With 4 Good Sized Bedroom and 3 Bathroom. 1946 SQFT Above Grade. Free-flowing Layout Main Floor With 9Ft Ceiling & Lots Of Sunlight. Solid Oak Stairs With Metal Pickets! Paved Driveway For The 4th Parking. New Sod Installed Throughout the Property Last Year. Just Minutes Walk To Lake Ontario! Close To Beautiful 1.5 Km Walking Trails, Parks And Splash Pad. **** EXTRAS **** Easy Access To Highway 401, School, Parks, Shopping, Public Transit, Hospital, Grocery Stores And Much More. (id:50976)
Property Details
|
MLS® Number
|
E10414812 |
|
Property Type
|
Single Family |
|
Community Name
|
Bowmanville |
|
Amenities Near By
|
Beach, Hospital, Marina, Park |
|
Community Features
|
School Bus |
|
Parking Space Total
|
4 |
|
View Type
|
View |
Building
|
Bathroom Total
|
3 |
|
Bedrooms Above Ground
|
4 |
|
Bedrooms Total
|
4 |
|
Appliances
|
Garage Door Opener Remote(s), Range, Blinds, Dishwasher, Dryer, Refrigerator, Stove, Washer |
|
Basement Development
|
Unfinished |
|
Basement Type
|
Full (unfinished) |
|
Construction Style Attachment
|
Semi-detached |
|
Cooling Type
|
Central Air Conditioning |
|
Exterior Finish
|
Brick, Vinyl Siding |
|
Flooring Type
|
Laminate, Carpeted |
|
Foundation Type
|
Poured Concrete |
|
Half Bath Total
|
1 |
|
Heating Fuel
|
Natural Gas |
|
Heating Type
|
Forced Air |
|
Stories Total
|
2 |
|
Type
|
House |
|
Utility Water
|
Municipal Water |
Parking
Land
|
Acreage
|
No |
|
Land Amenities
|
Beach, Hospital, Marina, Park |
|
Sewer
|
Sanitary Sewer |
|
Size Depth
|
103 Ft ,8 In |
|
Size Frontage
|
24 Ft ,7 In |
|
Size Irregular
|
24.61 X 103.67 Ft |
|
Size Total Text
|
24.61 X 103.67 Ft |
Rooms
| Level |
Type |
Length |
Width |
Dimensions |
|
Second Level |
Primary Bedroom |
5.18 m |
3.91 m |
5.18 m x 3.91 m |
|
Second Level |
Bedroom 2 |
3.35 m |
2.74 m |
3.35 m x 2.74 m |
|
Second Level |
Bedroom 3 |
3.05 m |
2.67 m |
3.05 m x 2.67 m |
|
Second Level |
Bedroom 4 |
3.96 m |
3.04 m |
3.96 m x 3.04 m |
|
Main Level |
Great Room |
5.82 m |
3.6 m |
5.82 m x 3.6 m |
|
Main Level |
Dining Room |
3.96 m |
3.38 m |
3.96 m x 3.38 m |
|
Main Level |
Kitchen |
3.41 m |
2.44 m |
3.41 m x 2.44 m |
|
Main Level |
Laundry Room |
|
|
Measurements not available |
https://www.realtor.ca/real-estate/27632158/58-clipper-lane-clarington-bowmanville-bowmanville











































