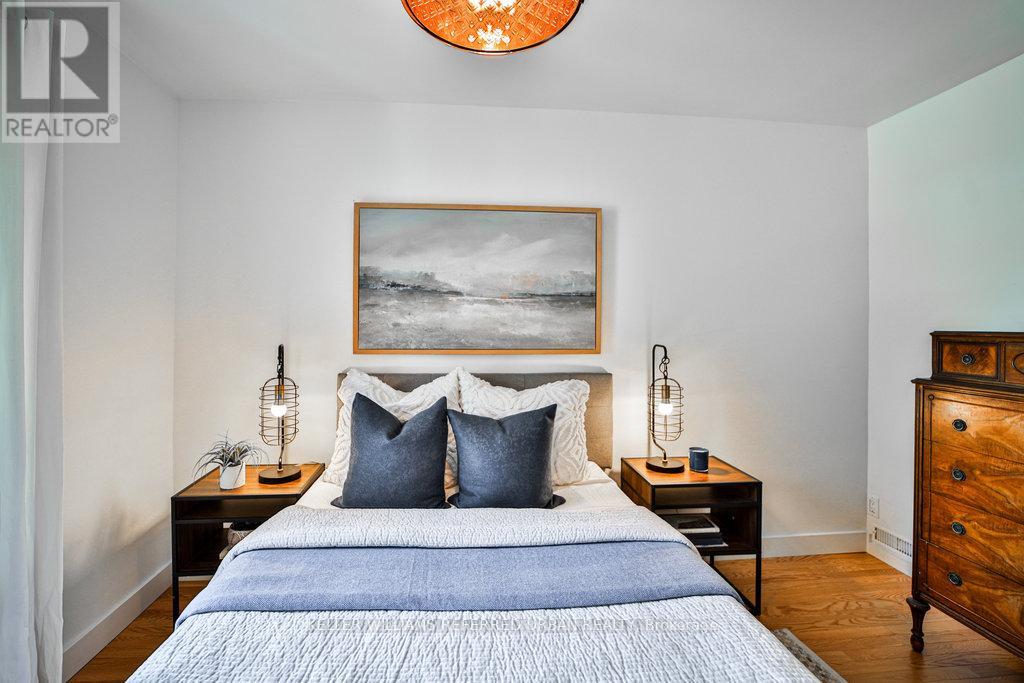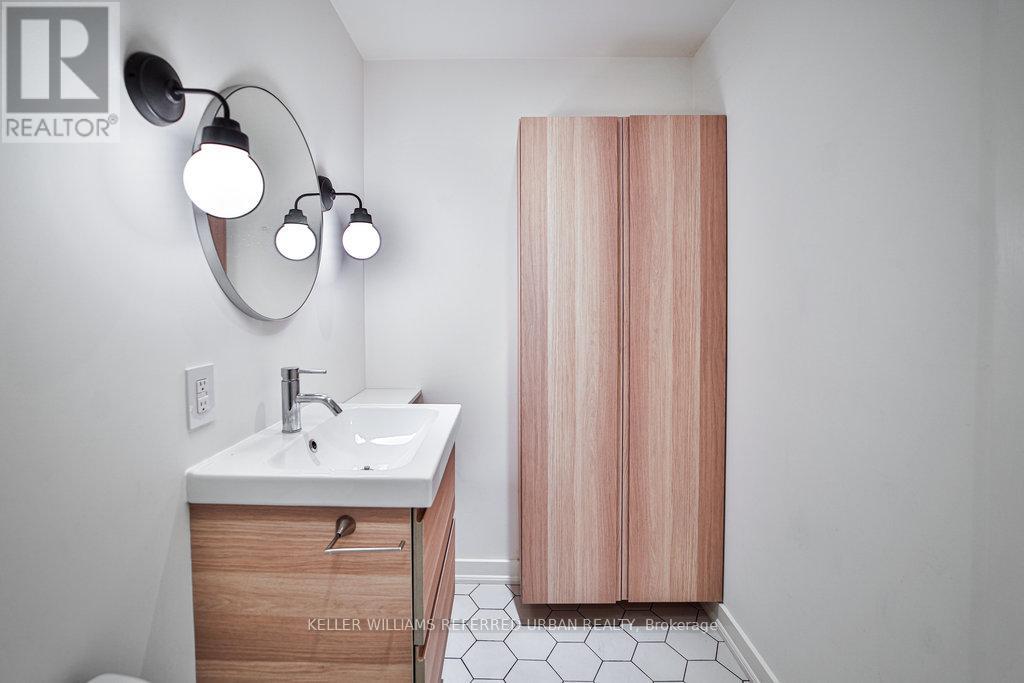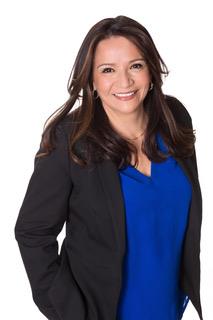4 Bedroom
3 Bathroom
Central Air Conditioning
Forced Air
$1,749,000
Just in time for the holidays,this extraordinary property in the heart of Roncesvalles seamlessly blends timeless charm, modern updates, and a design tailored for family living.Only partially attached on one side, it allows abundant natural light through well-placed windows.Main floor offers a flawless layout, featuring gleaming hardwood floors and 9-foot ceilings . Adding character and warmth, large window with original stained-glass detailing serves as a focal point, while a conveniently located two-piece powder room enhances the main floor's practicality.The elegant dining room is perfect for hosting gatherings, while a cozy sitting area and a warm, inviting family room enhance the versatility of the space. casual dining nook provides a relaxed setting for everyday meals, and the kitchen combines style and functionality with abundant storage, a high-performance induction stove, a spacious refrigerator,and direct access to the private tranquil backyard.Upstairs, the home continues to impress with three generously sized bedrooms, offering excellent separation to ensure privacy. rare second-floor laundry room provides unparalleled convenience; the spa-inspired bathroom elevates the everyday with a luxurious sunken tub, a spacious walk-in shower, skylight that fills the space with natural light, and heated flooring for added comfort. professionally finished lower level, meticulously designed with underpinning, waterproofing, spray foam insulation, and a private entrance, exemplifies structural integrity and modern functionality.With 7.5-foot ceilings, this space offers exceptional potential as in-law suite, additional living area,or a high-income rental unit. Highlights include an extraordinary second kitchen, a generously sized living room, Full bedroom/ history of being rented for $2,500 Large windows and a glass door allow natural light, while the private ensuite laundry room and fully equipped bathroom with heated floors provide modern comfort and independence. **** EXTRAS **** Nestled in the coveted Fern School district steps from Sorauren Park,the home is surrounded by vibrant cafes and shops.Extra wide Garage14x19.5 feet.upgradeedElectrical to 200amp. (id:50976)
Open House
This property has open houses!
Starts at:
2:00 pm
Ends at:
4:00 pm
Starts at:
2:00 pm
Ends at:
4:00 pm
Property Details
|
MLS® Number
|
W10430214 |
|
Property Type
|
Single Family |
|
Community Name
|
Roncesvalles |
|
Amenities Near By
|
Place Of Worship, Schools, Hospital, Park |
|
Community Features
|
Community Centre |
|
Features
|
Lane |
|
Parking Space Total
|
1 |
Building
|
Bathroom Total
|
3 |
|
Bedrooms Above Ground
|
3 |
|
Bedrooms Below Ground
|
1 |
|
Bedrooms Total
|
4 |
|
Appliances
|
Central Vacuum, Water Heater, Dishwasher, Dryer, Refrigerator, Stove, Washer |
|
Basement Features
|
Apartment In Basement |
|
Basement Type
|
N/a |
|
Construction Style Attachment
|
Attached |
|
Cooling Type
|
Central Air Conditioning |
|
Exterior Finish
|
Brick |
|
Flooring Type
|
Hardwood, Tile |
|
Foundation Type
|
Unknown |
|
Half Bath Total
|
1 |
|
Heating Fuel
|
Natural Gas |
|
Heating Type
|
Forced Air |
|
Stories Total
|
2 |
|
Type
|
Row / Townhouse |
|
Utility Water
|
Municipal Water |
Parking
Land
|
Acreage
|
No |
|
Land Amenities
|
Place Of Worship, Schools, Hospital, Park |
|
Sewer
|
Sanitary Sewer |
|
Size Depth
|
117 Ft |
|
Size Frontage
|
15 Ft |
|
Size Irregular
|
15 X 117 Ft |
|
Size Total Text
|
15 X 117 Ft |
Rooms
| Level |
Type |
Length |
Width |
Dimensions |
|
Second Level |
Primary Bedroom |
4.67 m |
4.4 m |
4.67 m x 4.4 m |
|
Second Level |
Bedroom 2 |
3.39 m |
3.19 m |
3.39 m x 3.19 m |
|
Second Level |
Bedroom 3 |
3.24 m |
3.69 m |
3.24 m x 3.69 m |
|
Second Level |
Laundry Room |
1.83 m |
1.97 m |
1.83 m x 1.97 m |
|
Basement |
Bedroom |
2.79 m |
4.23 m |
2.79 m x 4.23 m |
|
Basement |
Laundry Room |
2.3 m |
1.2 m |
2.3 m x 1.2 m |
|
Basement |
Living Room |
4.39 m |
5.73 m |
4.39 m x 5.73 m |
|
Basement |
Kitchen |
3.35 m |
6.66 m |
3.35 m x 6.66 m |
|
Main Level |
Living Room |
4.67 m |
5.16 m |
4.67 m x 5.16 m |
|
Main Level |
Dining Room |
3.58 m |
3.22 m |
3.58 m x 3.22 m |
|
Main Level |
Family Room |
3.25 m |
5.21 m |
3.25 m x 5.21 m |
|
Main Level |
Kitchen |
3.25 m |
3.76 m |
3.25 m x 3.76 m |
https://www.realtor.ca/real-estate/27664562/58-fern-avenue-toronto-roncesvalles-roncesvalles













































