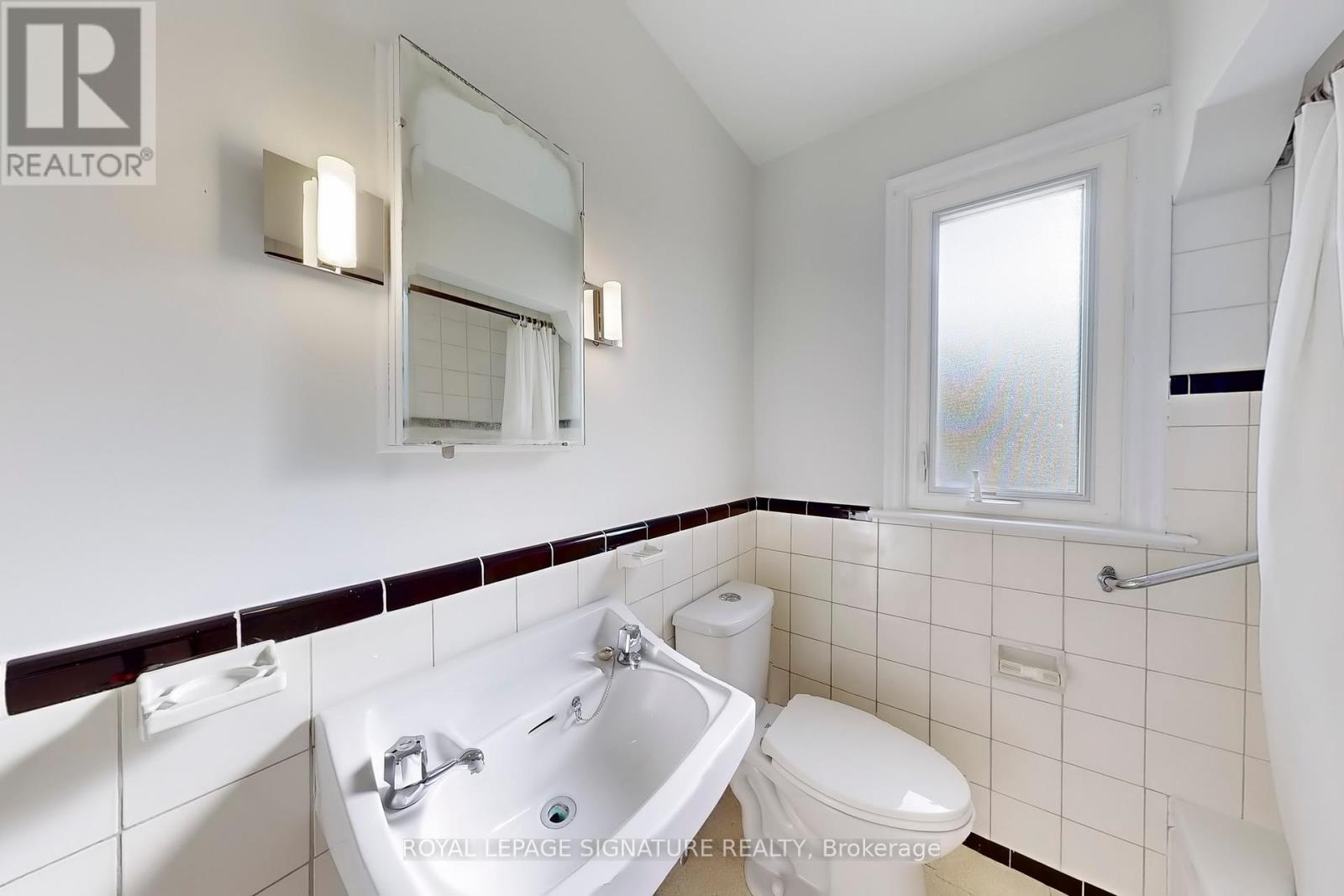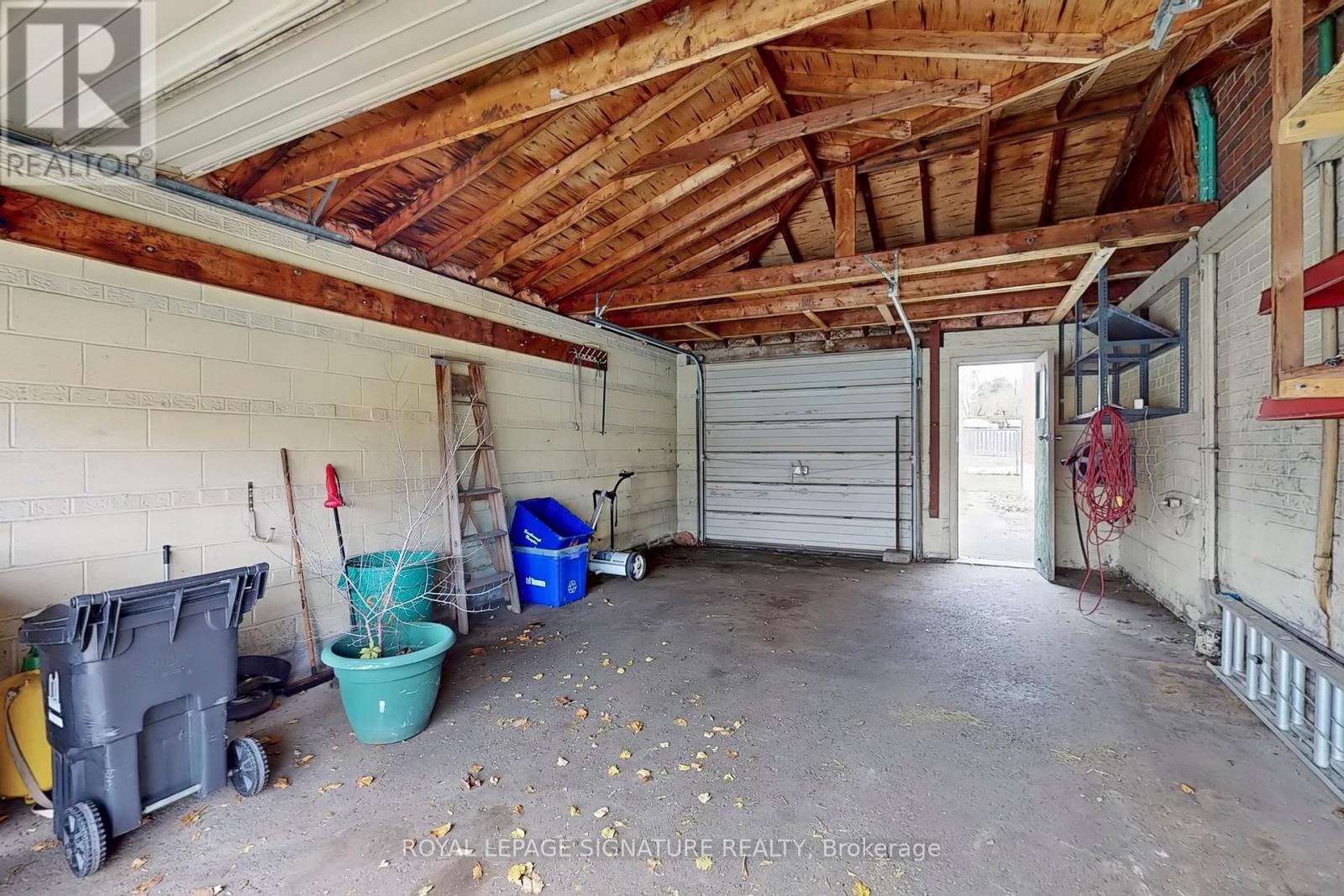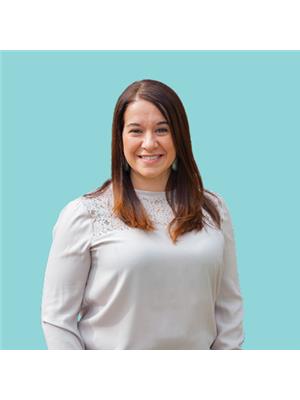3 Bedroom
2 Bathroom
Bungalow
Fireplace
Central Air Conditioning
Forced Air
$799,900
Just in time for the Holidays! Much Loved and Well Maintained Family home in A Super convenient location. Same Owner for Over 60 years! 45 Ft Lot with Oversized 'Drive -thru' Garage. Spacious Bungalow with Over 1000 Sq Ft (MPAC). Freshly Painted Main floor with Updated Kitchen 3 Bedrooms and a Large Living Rm/ Dining Room Combination. Mostly all Updated Windows. Separate Entrance to a Partially finished basement with Lots of Possibilities. Fully Fenced Backyard with a Garden Shed. Walk to TTC stop, Short drive to 401/DVP/404, Mins to Parkway Mall, Victoria Terrace Shopping, Hospital and Schools! Why wait for the new year? With New Mortgage Rules coming and likely a Better Interest rate...You can Beat the Rush of 2025! Great Value! **** EXTRAS **** Fridge, Stove, Built-in Dishwasher, Hood Fan, Washer, Dryer, Fridge in basement Garden Shed, All appliances in AS is Condition. Tankless Hot water tank is OWNED, Furnace (2006), 100 Amps Fuse Panel (id:50976)
Property Details
|
MLS® Number
|
E11824378 |
|
Property Type
|
Single Family |
|
Community Name
|
Wexford-Maryvale |
|
Parking Space Total
|
4 |
|
Structure
|
Shed |
Building
|
Bathroom Total
|
2 |
|
Bedrooms Above Ground
|
3 |
|
Bedrooms Total
|
3 |
|
Amenities
|
Fireplace(s) |
|
Appliances
|
Water Heater |
|
Architectural Style
|
Bungalow |
|
Basement Development
|
Partially Finished |
|
Basement Features
|
Separate Entrance |
|
Basement Type
|
N/a (partially Finished) |
|
Construction Style Attachment
|
Detached |
|
Cooling Type
|
Central Air Conditioning |
|
Exterior Finish
|
Brick |
|
Fireplace Present
|
Yes |
|
Fireplace Total
|
1 |
|
Flooring Type
|
Hardwood |
|
Foundation Type
|
Concrete |
|
Half Bath Total
|
1 |
|
Heating Fuel
|
Natural Gas |
|
Heating Type
|
Forced Air |
|
Stories Total
|
1 |
|
Type
|
House |
|
Utility Water
|
Municipal Water |
Parking
Land
|
Acreage
|
No |
|
Sewer
|
Sanitary Sewer |
|
Size Depth
|
112 Ft |
|
Size Frontage
|
45 Ft |
|
Size Irregular
|
45 X 112 Ft ; As Per Mpac |
|
Size Total Text
|
45 X 112 Ft ; As Per Mpac |
Rooms
| Level |
Type |
Length |
Width |
Dimensions |
|
Basement |
Recreational, Games Room |
6.55 m |
3.8 m |
6.55 m x 3.8 m |
|
Basement |
Workshop |
3.84 m |
2.8 m |
3.84 m x 2.8 m |
|
Basement |
Laundry Room |
6.64 m |
3.31 m |
6.64 m x 3.31 m |
|
Main Level |
Living Room |
4.86 m |
3.25 m |
4.86 m x 3.25 m |
|
Main Level |
Dining Room |
4.18 m |
2.36 m |
4.18 m x 2.36 m |
|
Main Level |
Kitchen |
4 m |
2.36 m |
4 m x 2.36 m |
|
Main Level |
Primary Bedroom |
3.76 m |
3.16 m |
3.76 m x 3.16 m |
|
Main Level |
Bedroom 2 |
3.48 m |
2.8 m |
3.48 m x 2.8 m |
|
Main Level |
Bedroom 3 |
3.15 m |
2.5 m |
3.15 m x 2.5 m |
https://www.realtor.ca/real-estate/27703454/58-greylawn-crescent-toronto-wexford-maryvale-wexford-maryvale
































