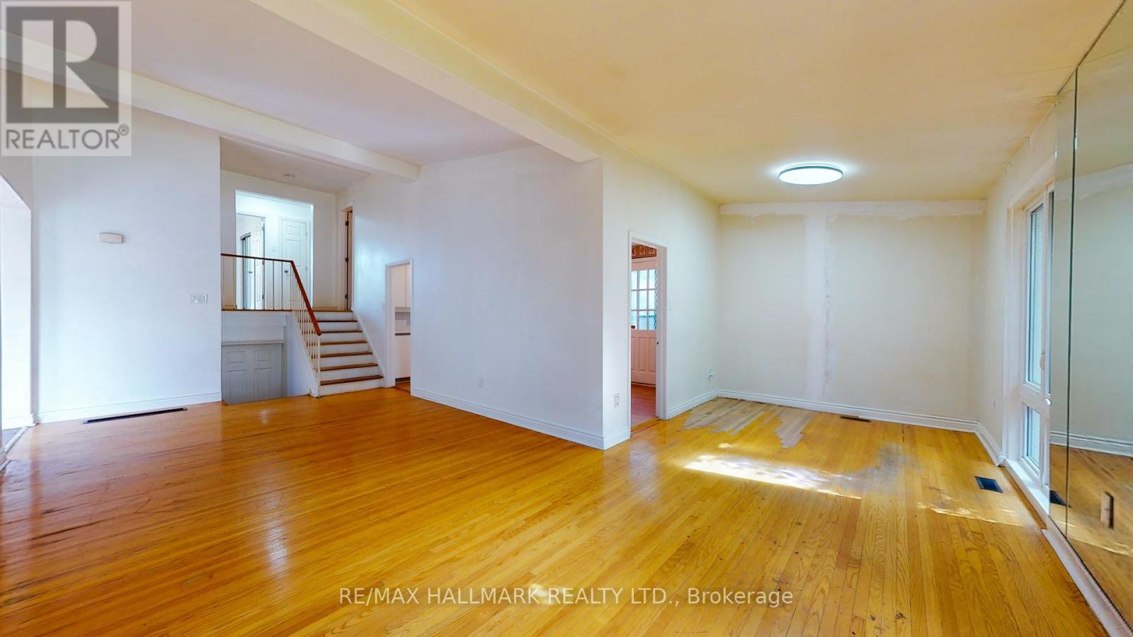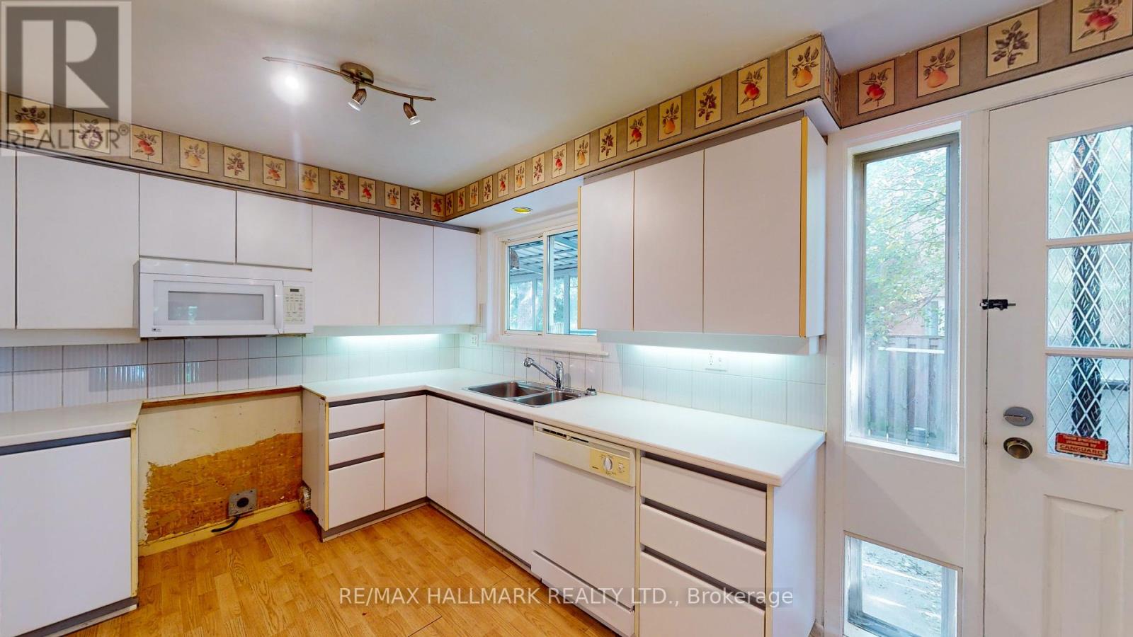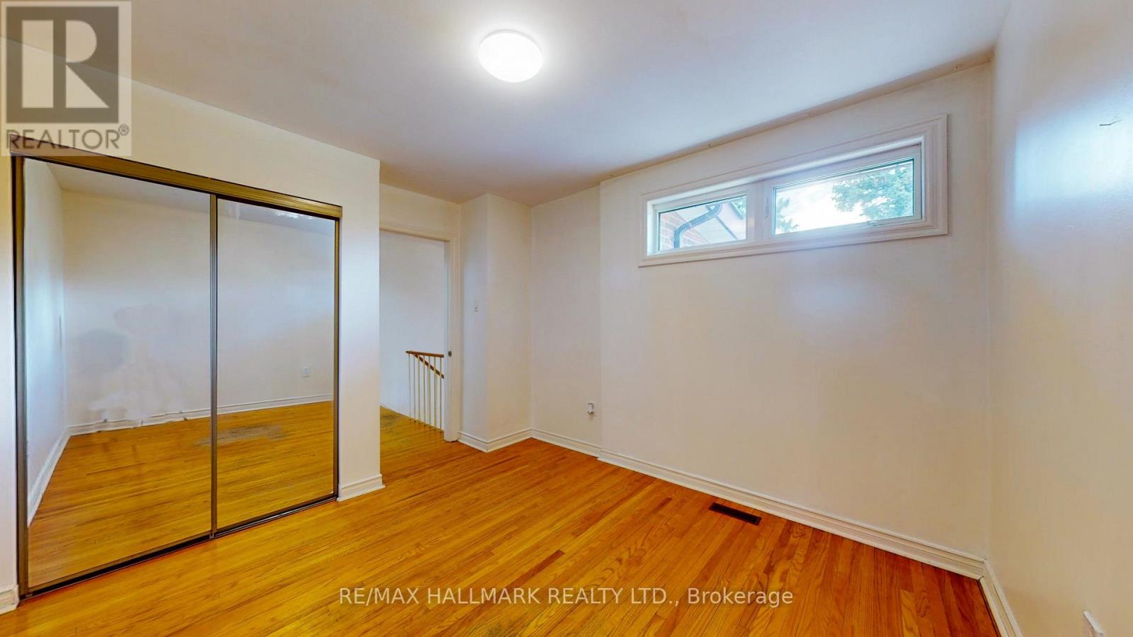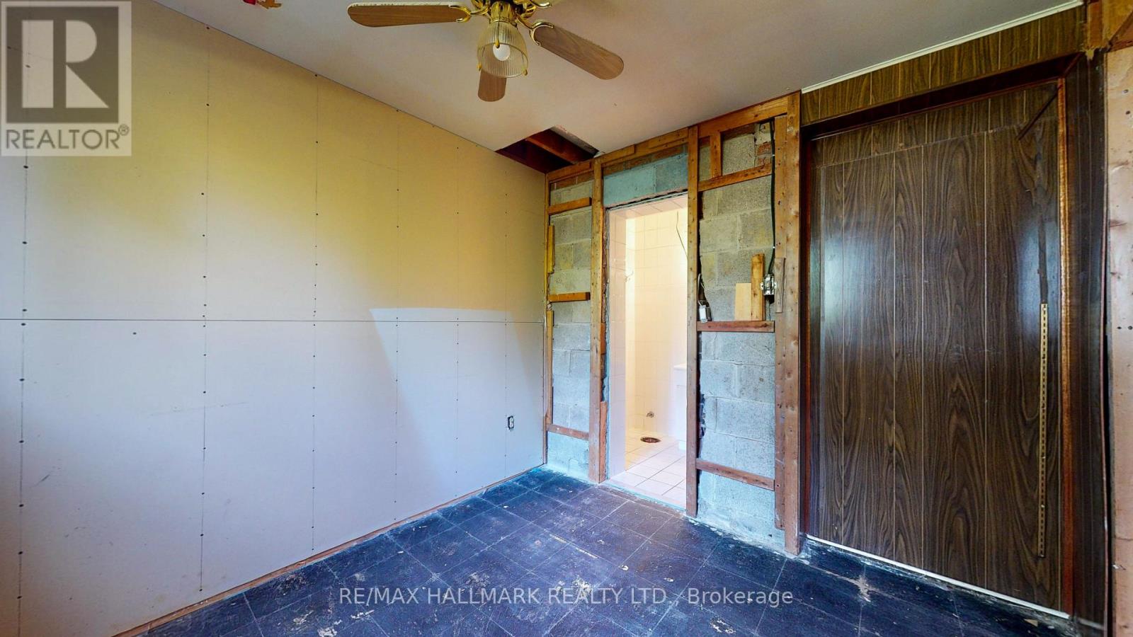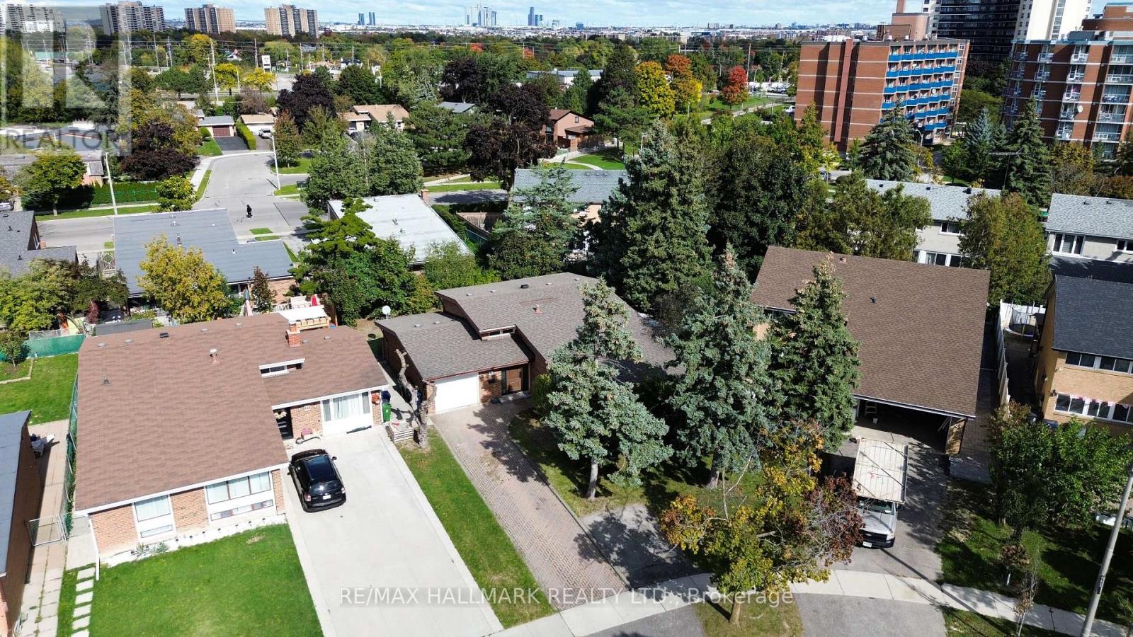4 Bedroom
2 Bathroom
Central Air Conditioning
Forced Air
$799,000
Incredible opportunity for investors, contractors, or handypersons! This detached 3-bedroom sidesplit sits on a rare, oversized pie-shaped lot with endless potential. Featuring a walk-up basement with a separate entrance, it's the perfect setup for an income-producing unit or in-law suite. Bring your vision and creativity to this home, and transform it into a gem in this neighborhood! This property is a renovator's project with huge upside potential, if you're looking to renovate and flip, invest or making this a family home. Offers welcome Thursday October 24 @2pm. **** EXTRAS **** Seller makes no representations or warranties. \"As-is\" condition (id:50976)
Property Details
|
MLS® Number
|
W9395232 |
|
Property Type
|
Single Family |
|
Community Name
|
Mount Olive-Silverstone-Jamestown |
|
Amenities Near By
|
Park, Public Transit |
|
Features
|
In-law Suite |
|
Parking Space Total
|
5 |
|
View Type
|
View |
Building
|
Bathroom Total
|
2 |
|
Bedrooms Above Ground
|
3 |
|
Bedrooms Below Ground
|
1 |
|
Bedrooms Total
|
4 |
|
Appliances
|
Window Coverings |
|
Basement Features
|
Apartment In Basement, Separate Entrance |
|
Basement Type
|
N/a |
|
Construction Style Attachment
|
Detached |
|
Construction Style Split Level
|
Backsplit |
|
Cooling Type
|
Central Air Conditioning |
|
Exterior Finish
|
Brick |
|
Flooring Type
|
Hardwood |
|
Foundation Type
|
Poured Concrete |
|
Heating Fuel
|
Natural Gas |
|
Heating Type
|
Forced Air |
|
Type
|
House |
|
Utility Water
|
Municipal Water |
Parking
Land
|
Acreage
|
No |
|
Fence Type
|
Fenced Yard |
|
Land Amenities
|
Park, Public Transit |
|
Sewer
|
Sanitary Sewer |
|
Size Depth
|
107 Ft |
|
Size Frontage
|
40 Ft |
|
Size Irregular
|
40 X 107 Ft ; Irreg - Large Pie Shaped Lot |
|
Size Total Text
|
40 X 107 Ft ; Irreg - Large Pie Shaped Lot|under 1/2 Acre |
|
Zoning Description
|
Res |
Rooms
| Level |
Type |
Length |
Width |
Dimensions |
|
Lower Level |
Kitchen |
3.66 m |
3.23 m |
3.66 m x 3.23 m |
|
Lower Level |
Bedroom |
3.17 m |
2.8 m |
3.17 m x 2.8 m |
|
Lower Level |
Laundry Room |
2.77 m |
1.81 m |
2.77 m x 1.81 m |
|
Lower Level |
Bedroom |
3.17 m |
2.8 m |
3.17 m x 2.8 m |
|
Lower Level |
Family Room |
5.06 m |
3.03 m |
5.06 m x 3.03 m |
|
Main Level |
Living Room |
6.39 m |
3.51 m |
6.39 m x 3.51 m |
|
Main Level |
Dining Room |
3.03 m |
2.8 m |
3.03 m x 2.8 m |
|
Main Level |
Kitchen |
5 m |
2.83 m |
5 m x 2.83 m |
|
Main Level |
Solarium |
6.07 m |
2.72 m |
6.07 m x 2.72 m |
|
Upper Level |
Primary Bedroom |
5 m |
3.35 m |
5 m x 3.35 m |
|
Upper Level |
Bedroom 2 |
4.33 m |
2.87 m |
4.33 m x 2.87 m |
|
Upper Level |
Bedroom 3 |
3.66 m |
3.05 m |
3.66 m x 3.05 m |
https://www.realtor.ca/real-estate/27538731/58-masseygrove-crescent-toronto-mount-olive-silverstone-jamestown-mount-olive-silverstone-jamestown






