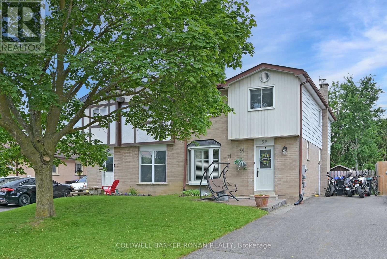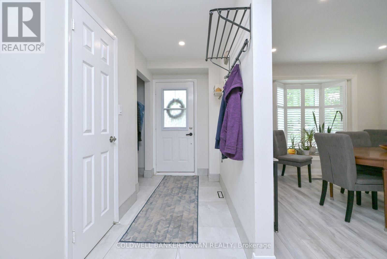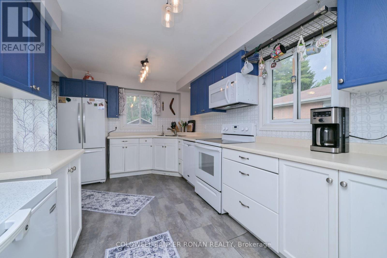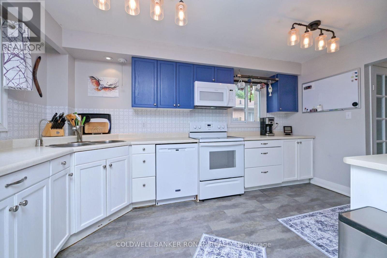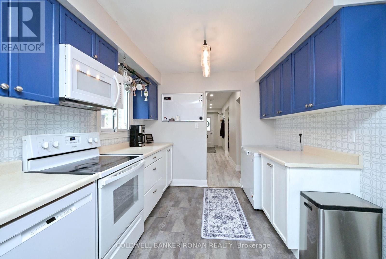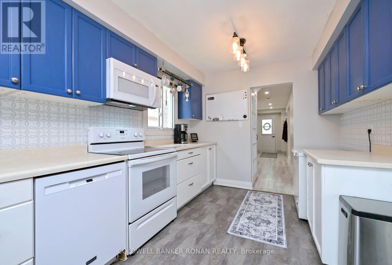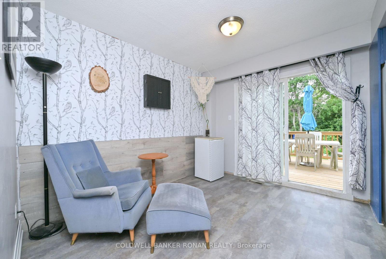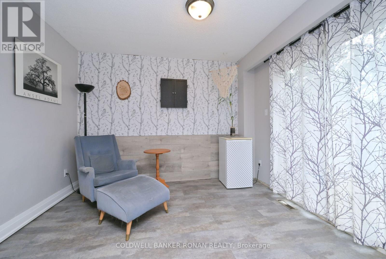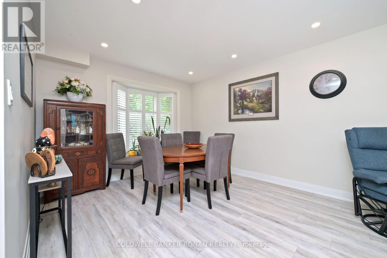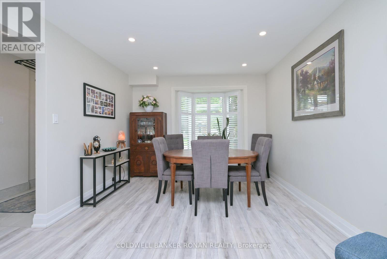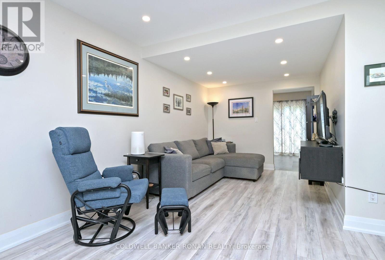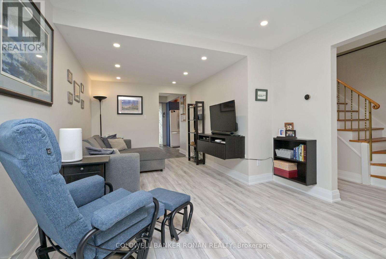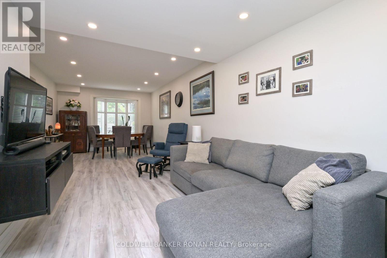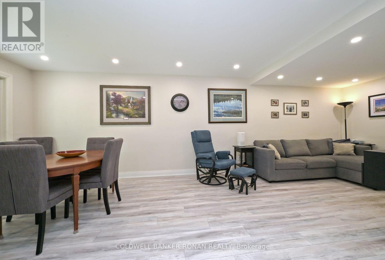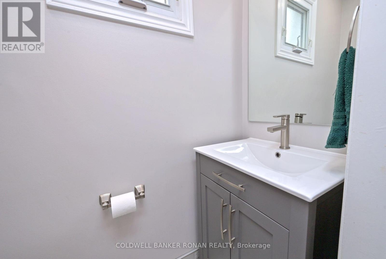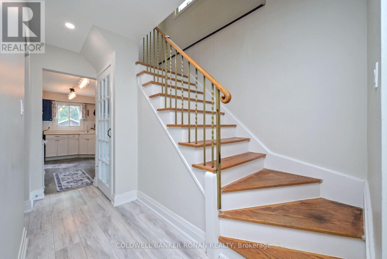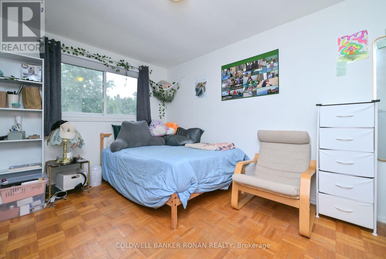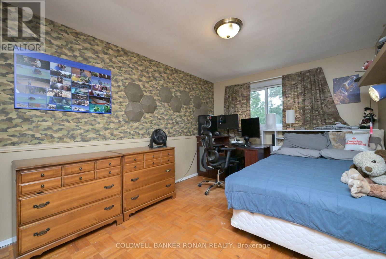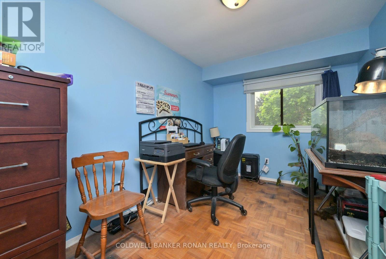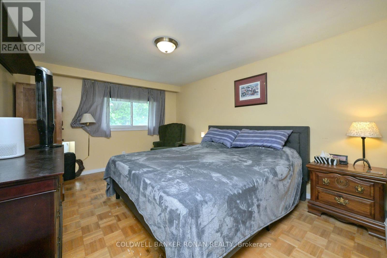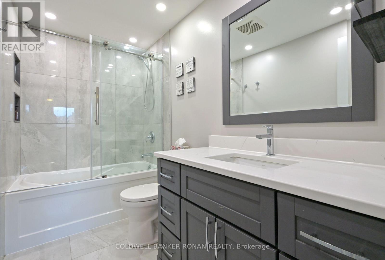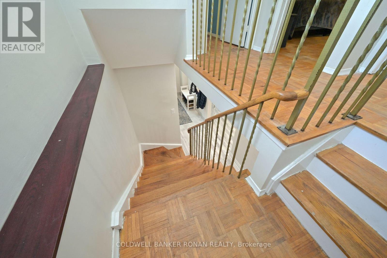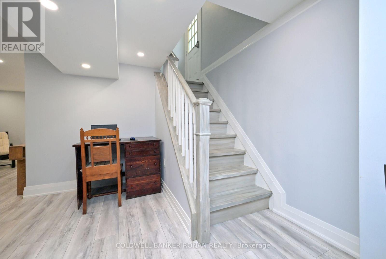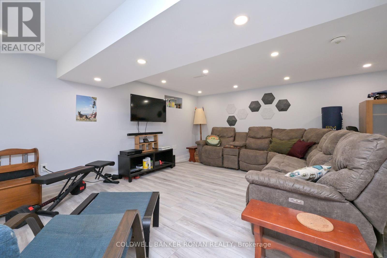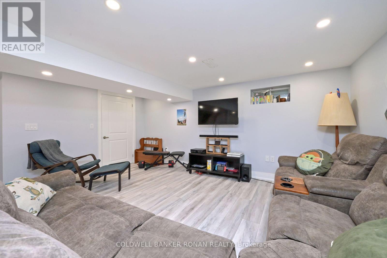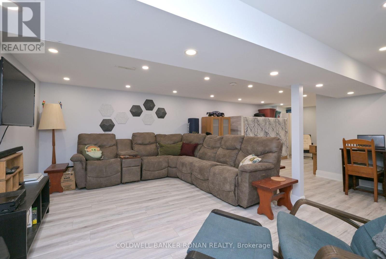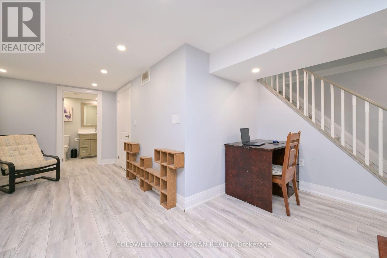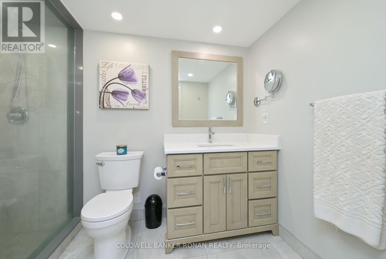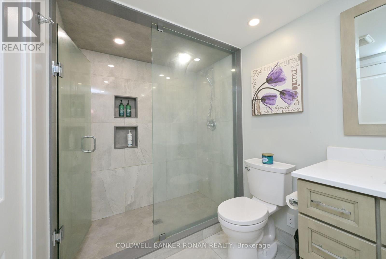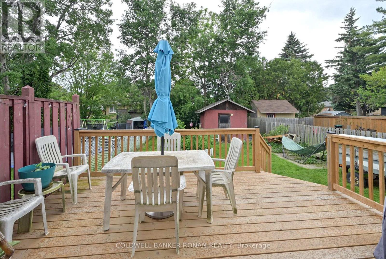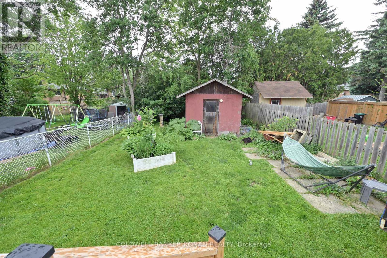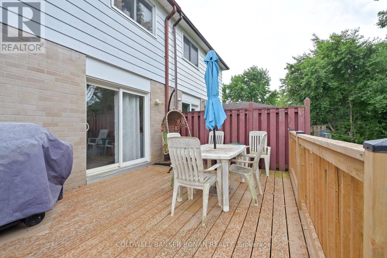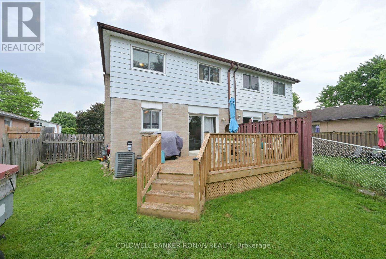4 Bedroom
3 Bathroom
1,500 - 2,000 ft2
Central Air Conditioning
Forced Air
$674,900
Don't miss the opportunity to own this large, lovely 4-bedroom semi-detached in a beautiful, sought-after area in Alliston. This home is perfect for entertaining & large families featuring a spacious living room/dining room with a large bay window (2022) and newer laminate flooring. The bright eat-in kitchen has patio doors leading out to a large deck (2023) and fenced backyard, perfect for the kiddies and pets! There is a convenient 2 pc. Bath (2021) on the main level. The second floor offers 4 generous bedrooms and a modern 4 pc. Bath (2021). Off the 3-car driveway, you will find a side entry leading down to the finished basement with newer laminate floors & a 3-piece bath (2021), ideal for an in-law suite or family room, and a home office. Alliston offers superb shopping, restaurants, a hospital, parks, and schools. Come see this gem and start making memories in your new home! (id:50976)
Open House
This property has open houses!
Starts at:
12:00 pm
Ends at:
2:00 pm
Property Details
|
MLS® Number
|
N12213588 |
|
Property Type
|
Single Family |
|
Community Name
|
Alliston |
|
Amenities Near By
|
Hospital |
|
Features
|
Flat Site |
|
Parking Space Total
|
3 |
|
Structure
|
Deck, Shed |
Building
|
Bathroom Total
|
3 |
|
Bedrooms Above Ground
|
4 |
|
Bedrooms Total
|
4 |
|
Appliances
|
Water Heater, Dishwasher, Dryer, Freezer, Stove, Washer, Window Coverings, Refrigerator |
|
Basement Development
|
Finished |
|
Basement Type
|
Full (finished) |
|
Construction Style Attachment
|
Semi-detached |
|
Cooling Type
|
Central Air Conditioning |
|
Exterior Finish
|
Brick, Vinyl Siding |
|
Fire Protection
|
Smoke Detectors |
|
Flooring Type
|
Laminate, Parquet |
|
Foundation Type
|
Block |
|
Half Bath Total
|
1 |
|
Heating Fuel
|
Natural Gas |
|
Heating Type
|
Forced Air |
|
Stories Total
|
2 |
|
Size Interior
|
1,500 - 2,000 Ft2 |
|
Type
|
House |
|
Utility Water
|
Municipal Water |
Parking
Land
|
Acreage
|
No |
|
Fence Type
|
Fenced Yard |
|
Land Amenities
|
Hospital |
|
Sewer
|
Sanitary Sewer |
|
Size Depth
|
120 Ft ,1 In |
|
Size Frontage
|
30 Ft ,1 In |
|
Size Irregular
|
30.1 X 120.1 Ft |
|
Size Total Text
|
30.1 X 120.1 Ft |
|
Zoning Description
|
R2 |
Rooms
| Level |
Type |
Length |
Width |
Dimensions |
|
Basement |
Family Room |
5.66 m |
5.02 m |
5.66 m x 5.02 m |
|
Basement |
Laundry Room |
3.53 m |
2.64 m |
3.53 m x 2.64 m |
|
Other |
Primary Bedroom |
5.16 m |
3.3 m |
5.16 m x 3.3 m |
|
Other |
Bedroom |
4.58 m |
2.95 m |
4.58 m x 2.95 m |
|
Other |
Bedroom |
3.83 m |
2.8 m |
3.83 m x 2.8 m |
|
Other |
Bedroom |
4.31 m |
2.43 m |
4.31 m x 2.43 m |
|
Ground Level |
Living Room |
7.89 m |
3.48 m |
7.89 m x 3.48 m |
|
Ground Level |
Dining Room |
7.89 m |
3.48 m |
7.89 m x 3.48 m |
|
Ground Level |
Kitchen |
4.42 m |
2.77 m |
4.42 m x 2.77 m |
|
Ground Level |
Eating Area |
3.5 m |
2.79 m |
3.5 m x 2.79 m |
Utilities
|
Cable
|
Installed |
|
Electricity
|
Installed |
|
Sewer
|
Installed |
https://www.realtor.ca/real-estate/28453504/58-stewart-avenue-n-new-tecumseth-alliston-alliston



