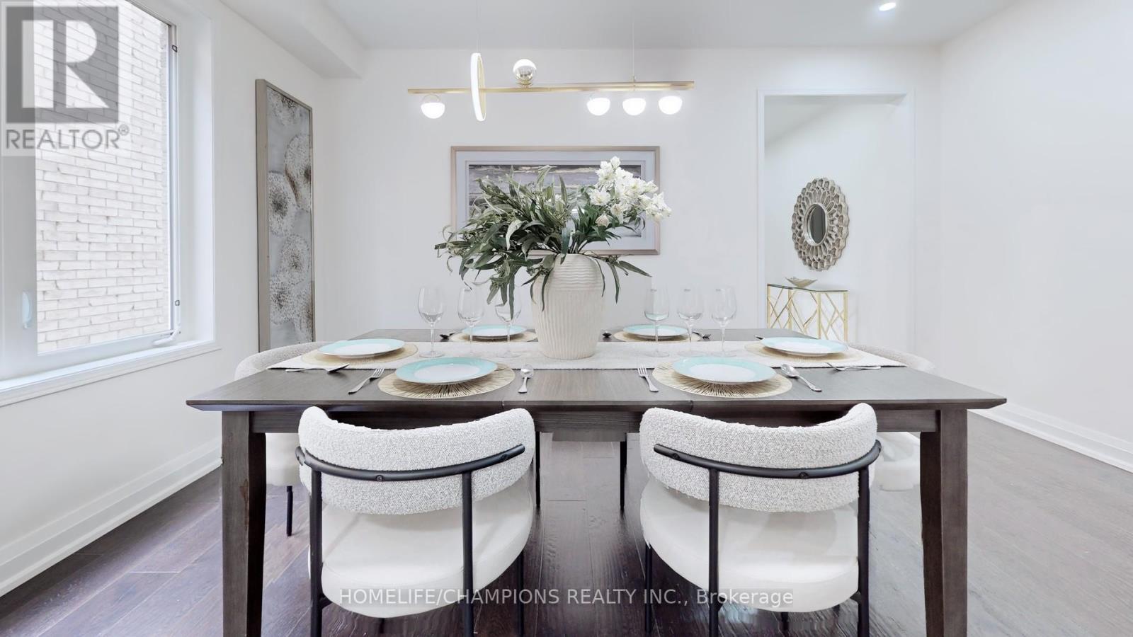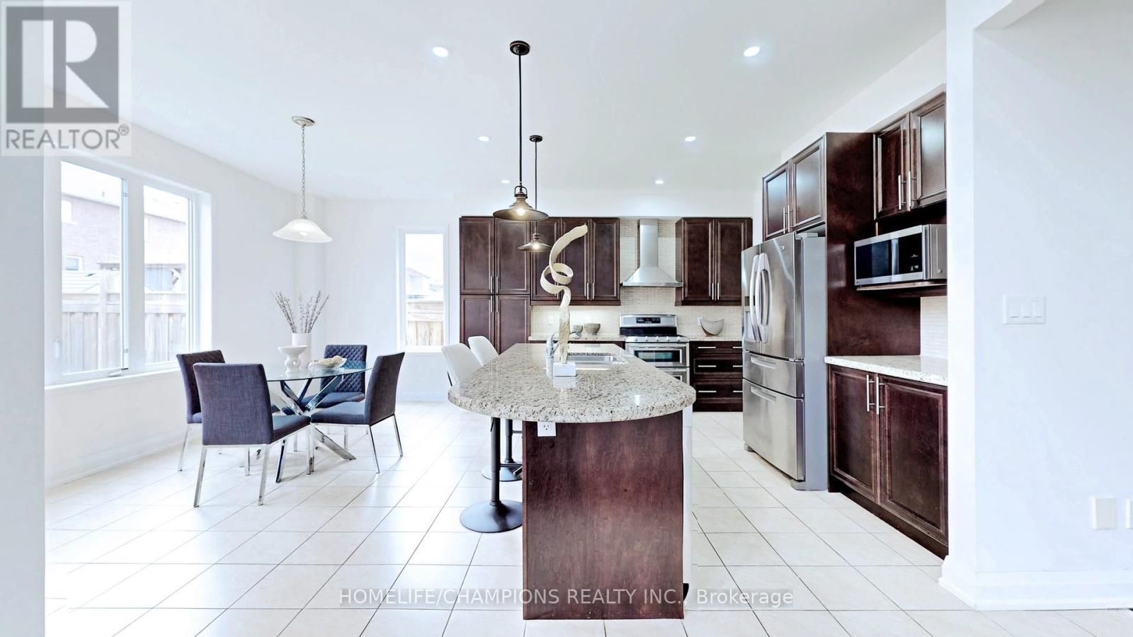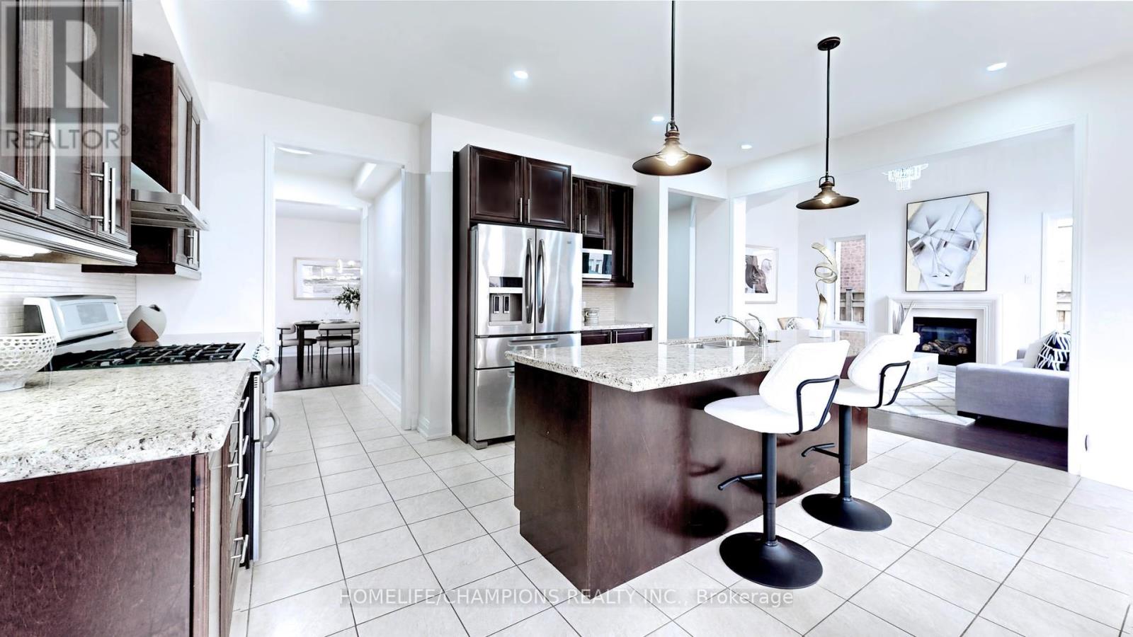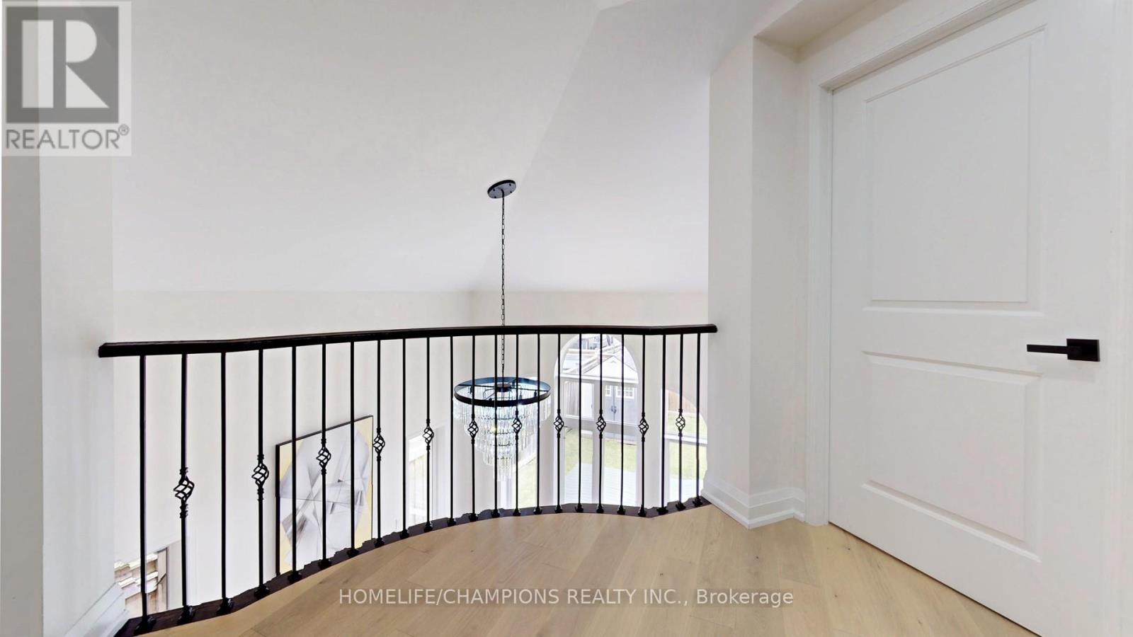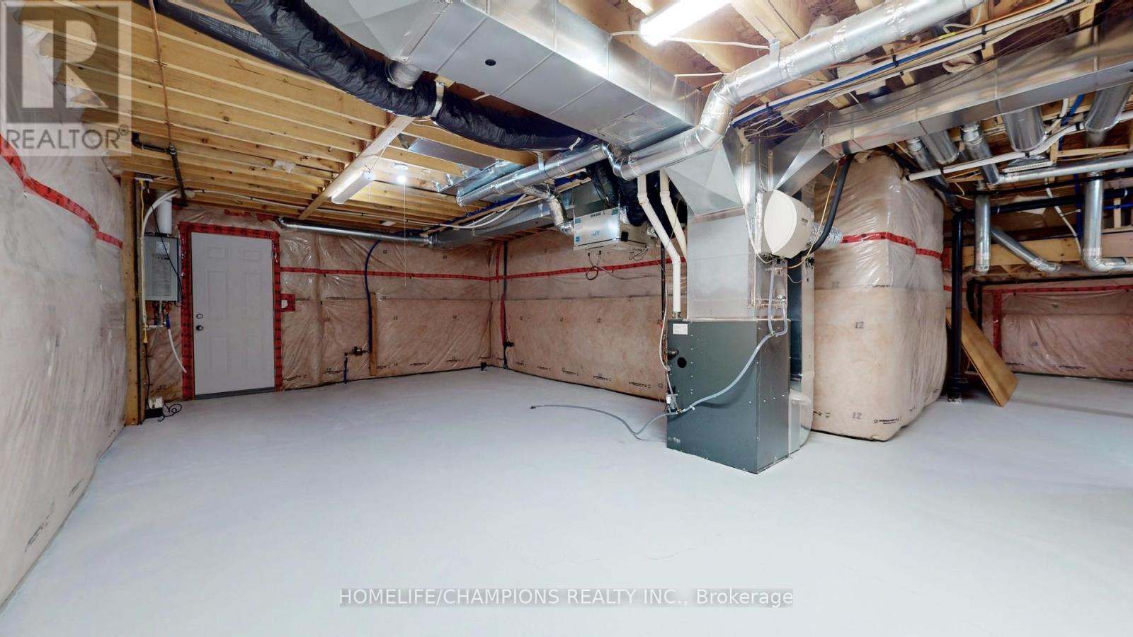4 Bedroom
4 Bathroom
Fireplace
Central Air Conditioning
Forced Air
$1,148,000
Large executive home built to perfection by Brookfield. Almost 3000 square feet of meticulously detailed home. This house has 4 bedroom, 4 bathroom, office room on main floor, large kitchen and Juliet Balcony overlooking the grand family room with a large chandelier and windows - luxury meets perfection. No sidewalk, long driveway (four full size parking driveway + two in garage). Remodelled throughout. Hand scraped 7 inch hardwood on main, and more modern hardwood on 2nd floor. Pot lights, smooth ceiling and new light fixtures throughout. Partially finished basement with new floor paint and large cold cellar room. Walking distance to schools, shopping center (Walmart, Canadian tire, home depot, lots of restaurants, others), and near the future go train. Private and beautiful home with a large partially finished basement for more future potentials. HRV. Remodelled garage with work bench and shelf and new paint. Large backyard with shed and deck. Book your showing today. (id:50976)
Property Details
|
MLS® Number
|
E9511185 |
|
Property Type
|
Single Family |
|
Community Name
|
Bowmanville |
|
Features
|
Carpet Free |
|
Parking Space Total
|
6 |
Building
|
Bathroom Total
|
4 |
|
Bedrooms Above Ground
|
4 |
|
Bedrooms Total
|
4 |
|
Appliances
|
Garage Door Opener Remote(s), Central Vacuum, Dishwasher, Dryer, Garage Door Opener, Microwave, Range, Refrigerator, Stove, Washer, Window Coverings |
|
Basement Development
|
Partially Finished |
|
Basement Type
|
N/a (partially Finished) |
|
Construction Style Attachment
|
Detached |
|
Cooling Type
|
Central Air Conditioning |
|
Exterior Finish
|
Brick, Stone |
|
Fireplace Present
|
Yes |
|
Flooring Type
|
Hardwood, Ceramic |
|
Foundation Type
|
Brick |
|
Half Bath Total
|
1 |
|
Heating Fuel
|
Natural Gas |
|
Heating Type
|
Forced Air |
|
Stories Total
|
2 |
|
Type
|
House |
|
Utility Water
|
Municipal Water |
Parking
Land
|
Acreage
|
No |
|
Sewer
|
Sanitary Sewer |
|
Size Depth
|
104 Ft ,11 In |
|
Size Frontage
|
41 Ft ,11 In |
|
Size Irregular
|
41.99 X 104.99 Ft |
|
Size Total Text
|
41.99 X 104.99 Ft |
Rooms
| Level |
Type |
Length |
Width |
Dimensions |
|
Second Level |
Primary Bedroom |
5.92 m |
4.64 m |
5.92 m x 4.64 m |
|
Second Level |
Bedroom 2 |
3.12 m |
3.96 m |
3.12 m x 3.96 m |
|
Second Level |
Bedroom 3 |
4.83 m |
3.22 m |
4.83 m x 3.22 m |
|
Second Level |
Bedroom 4 |
4.23 m |
3.22 m |
4.23 m x 3.22 m |
|
Main Level |
Family Room |
4.57 m |
4.06 m |
4.57 m x 4.06 m |
|
Main Level |
Dining Room |
2.67 m |
4.77 m |
2.67 m x 4.77 m |
|
Main Level |
Kitchen |
4.97 m |
6 m |
4.97 m x 6 m |
|
Main Level |
Other |
1.45 m |
2.1 m |
1.45 m x 2.1 m |
|
Main Level |
Office |
1.67 m |
3.19 m |
1.67 m x 3.19 m |
|
Main Level |
Laundry Room |
1.46 m |
2.75 m |
1.46 m x 2.75 m |
https://www.realtor.ca/real-estate/27581576/58-ted-miller-drive-clarington-bowmanville-bowmanville










