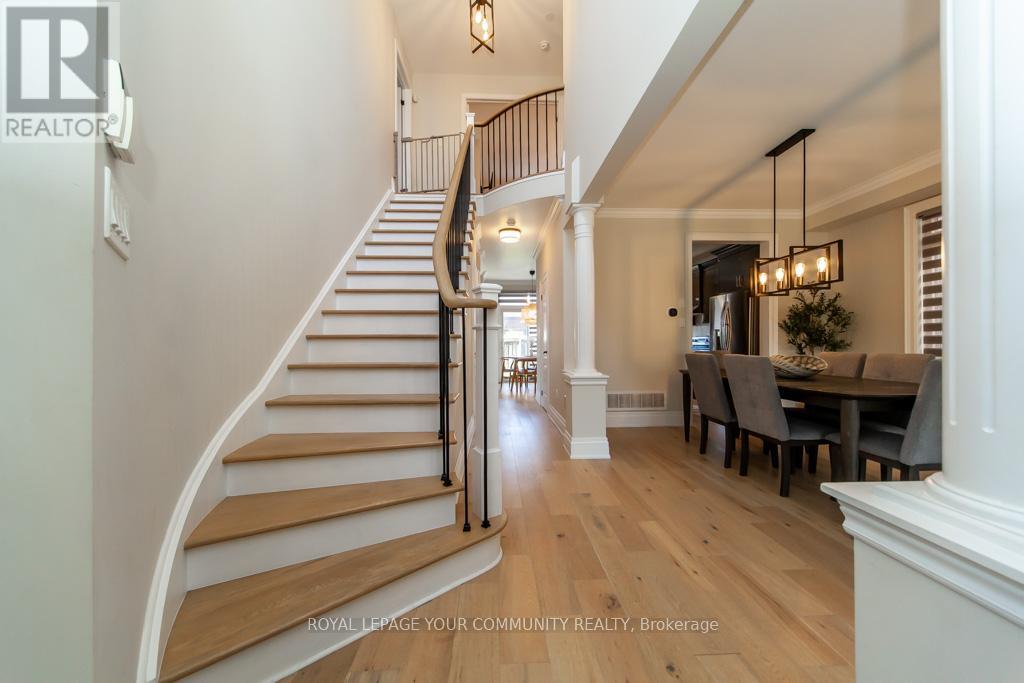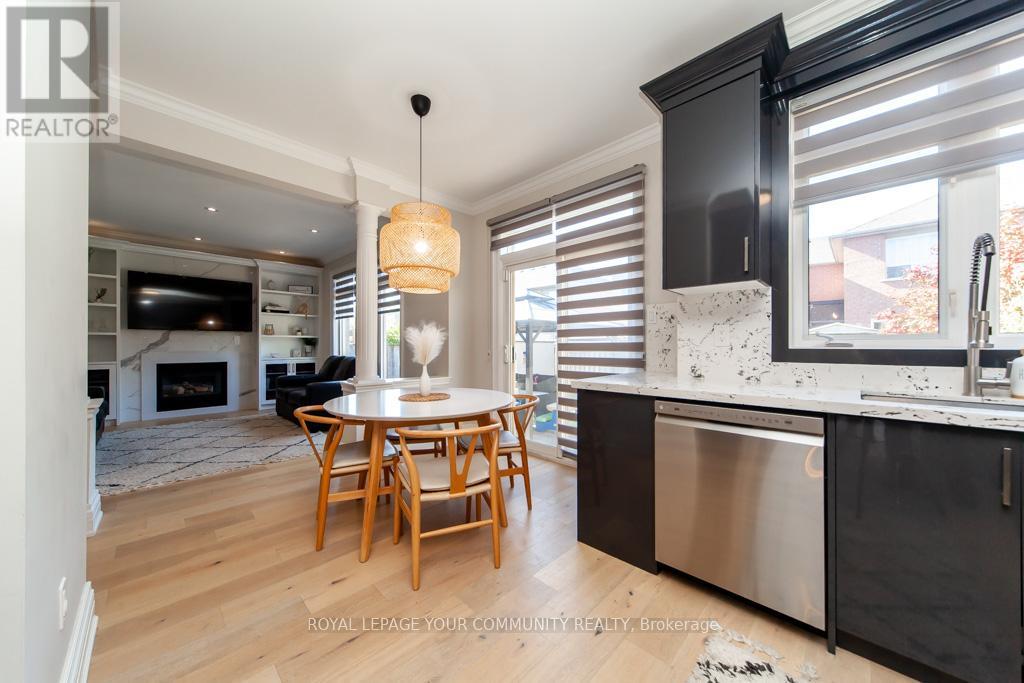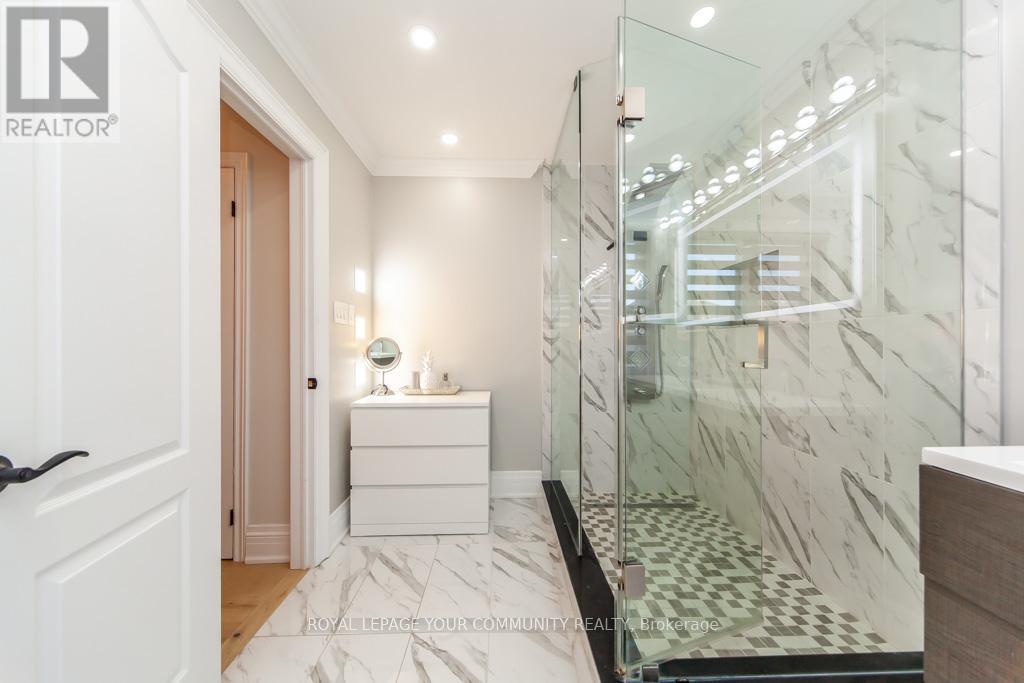4 Bedroom
4 Bathroom
Fireplace
Central Air Conditioning
Forced Air
$1,558,000
Welcome to this stunning 3+1 bedroom detached home in the desirable Vellore Village of Vaughan, completely renovated to perfection. Enjoy the elegance of hardwood flooring throughout with anew staircase, complemented by custom built-in shelves and a beautiful marble fireplace in the family room. The home features pot lights and custom lighting that enhance its modern charm. The spacious bedrooms provide ample room for relaxation. With all major updates completed within the last five years, including the furnace, front windows, AC, front door, and ceilings, this residence is both stylish and efficient. The finished basement offers a separate entrance, a second kitchen, an additional bedroom, washroom, and a spacious rec room, perfect for all your needs. Step outside to a lovely backyard featuring a large shed and gazebo, ideal for entertaining, and enjoy the convenience of an interlocked driveway leading to a two-car garage. Located just steps from parks, schools, amenities, and convenient transit and highway access, this home is a true gem! (id:50976)
Property Details
|
MLS® Number
|
N9417997 |
|
Property Type
|
Single Family |
|
Community Name
|
Vellore Village |
|
Features
|
In-law Suite |
|
Parking Space Total
|
4 |
Building
|
Bathroom Total
|
4 |
|
Bedrooms Above Ground
|
3 |
|
Bedrooms Below Ground
|
1 |
|
Bedrooms Total
|
4 |
|
Appliances
|
Central Vacuum, Water Heater, Stove, Window Coverings |
|
Basement Development
|
Finished |
|
Basement Features
|
Separate Entrance |
|
Basement Type
|
N/a (finished) |
|
Construction Style Attachment
|
Detached |
|
Cooling Type
|
Central Air Conditioning |
|
Exterior Finish
|
Brick Facing |
|
Fireplace Present
|
Yes |
|
Flooring Type
|
Hardwood, Laminate |
|
Half Bath Total
|
1 |
|
Heating Fuel
|
Natural Gas |
|
Heating Type
|
Forced Air |
|
Stories Total
|
2 |
|
Type
|
House |
|
Utility Water
|
Municipal Water |
Parking
Land
|
Acreage
|
No |
|
Sewer
|
Sanitary Sewer |
|
Size Depth
|
78 Ft ,11 In |
|
Size Frontage
|
44 Ft ,11 In |
|
Size Irregular
|
44.95 X 78.95 Ft |
|
Size Total Text
|
44.95 X 78.95 Ft |
Rooms
| Level |
Type |
Length |
Width |
Dimensions |
|
Second Level |
Primary Bedroom |
6.4 m |
3.75 m |
6.4 m x 3.75 m |
|
Second Level |
Bedroom 2 |
4.57 m |
3.35 m |
4.57 m x 3.35 m |
|
Second Level |
Bedroom 3 |
5 m |
3.35 m |
5 m x 3.35 m |
|
Basement |
Recreational, Games Room |
7.31 m |
0.81 m |
7.31 m x 0.81 m |
|
Basement |
Bedroom |
3.81 m |
3.35 m |
3.81 m x 3.35 m |
|
Basement |
Kitchen |
5.33 m |
3.65 m |
5.33 m x 3.65 m |
|
Main Level |
Living Room |
6.25 m |
3.35 m |
6.25 m x 3.35 m |
|
Main Level |
Dining Room |
6.25 m |
3.35 m |
6.25 m x 3.35 m |
|
Main Level |
Kitchen |
4.88 m |
4.57 m |
4.88 m x 4.57 m |
|
Main Level |
Eating Area |
4.88 m |
4.57 m |
4.88 m x 4.57 m |
|
Main Level |
Family Room |
4.88 m |
3.66 m |
4.88 m x 3.66 m |
https://www.realtor.ca/real-estate/27559973/58-tulle-avenue-vaughan-vellore-village-vellore-village














































