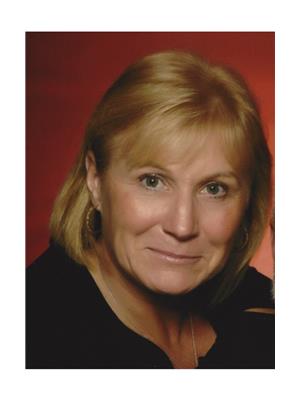2 Bedroom
1 Bathroom
700 - 1,100 ft2
Bungalow
Window Air Conditioner
Forced Air
$420,000
Cute as a button, and move in ready! This 2 bedroom 1 bath bungalow, has a sweet open concept, with plenty of natural lighting, 4pc bath and the updated features of todays living. The full finished basement adds value, offering extra space that can be utilized for a family room, home office, or guest suite. With a detached garage, for more storage and parking requirements . (id:50976)
Property Details
|
MLS® Number
|
X12246391 |
|
Property Type
|
Single Family |
|
Community Name
|
Chatsworth |
|
Equipment Type
|
Propane Tank |
|
Features
|
Flat Site, Carpet Free |
|
Parking Space Total
|
4 |
|
Rental Equipment Type
|
Propane Tank |
Building
|
Bathroom Total
|
1 |
|
Bedrooms Above Ground
|
2 |
|
Bedrooms Total
|
2 |
|
Appliances
|
Dryer, Water Heater, Stove, Washer, Refrigerator |
|
Architectural Style
|
Bungalow |
|
Basement Development
|
Finished |
|
Basement Type
|
N/a (finished) |
|
Construction Style Attachment
|
Detached |
|
Cooling Type
|
Window Air Conditioner |
|
Exterior Finish
|
Aluminum Siding |
|
Foundation Type
|
Block |
|
Heating Fuel
|
Propane |
|
Heating Type
|
Forced Air |
|
Stories Total
|
1 |
|
Size Interior
|
700 - 1,100 Ft2 |
|
Type
|
House |
Parking
Land
|
Acreage
|
No |
|
Size Depth
|
330 Ft ,3 In |
|
Size Frontage
|
49 Ft ,7 In |
|
Size Irregular
|
49.6 X 330.3 Ft |
|
Size Total Text
|
49.6 X 330.3 Ft |
Rooms
| Level |
Type |
Length |
Width |
Dimensions |
|
Lower Level |
Recreational, Games Room |
6.98 m |
4.11 m |
6.98 m x 4.11 m |
|
Lower Level |
Utility Room |
4.3 m |
4.6 m |
4.3 m x 4.6 m |
|
Lower Level |
Laundry Room |
4.38 m |
2.16 m |
4.38 m x 2.16 m |
|
Main Level |
Kitchen |
3.35 m |
4.11 m |
3.35 m x 4.11 m |
|
Main Level |
Dining Room |
3.08 m |
3.07 m |
3.08 m x 3.07 m |
|
Main Level |
Bedroom 2 |
3.07 m |
3.56 m |
3.07 m x 3.56 m |
|
Main Level |
Primary Bedroom |
3.07 m |
3.07 m |
3.07 m x 3.07 m |
|
Main Level |
Bathroom |
2.16 m |
2.4 m |
2.16 m x 2.4 m |
Utilities
https://www.realtor.ca/real-estate/28523235/580309-60-side-road-chatsworth-chatsworth












































