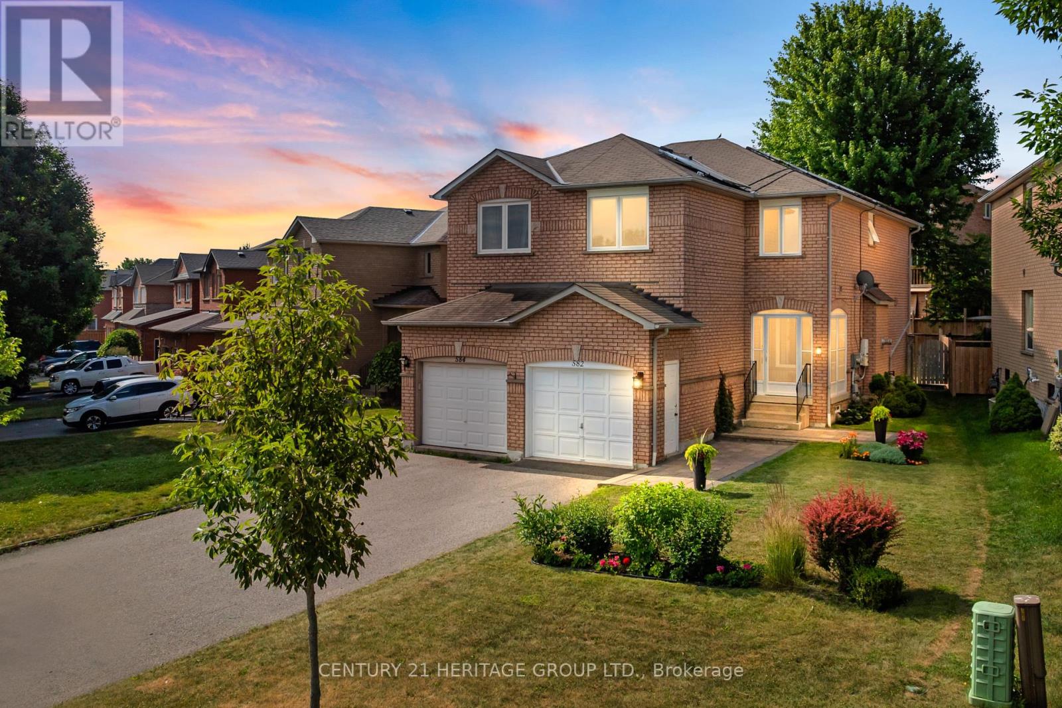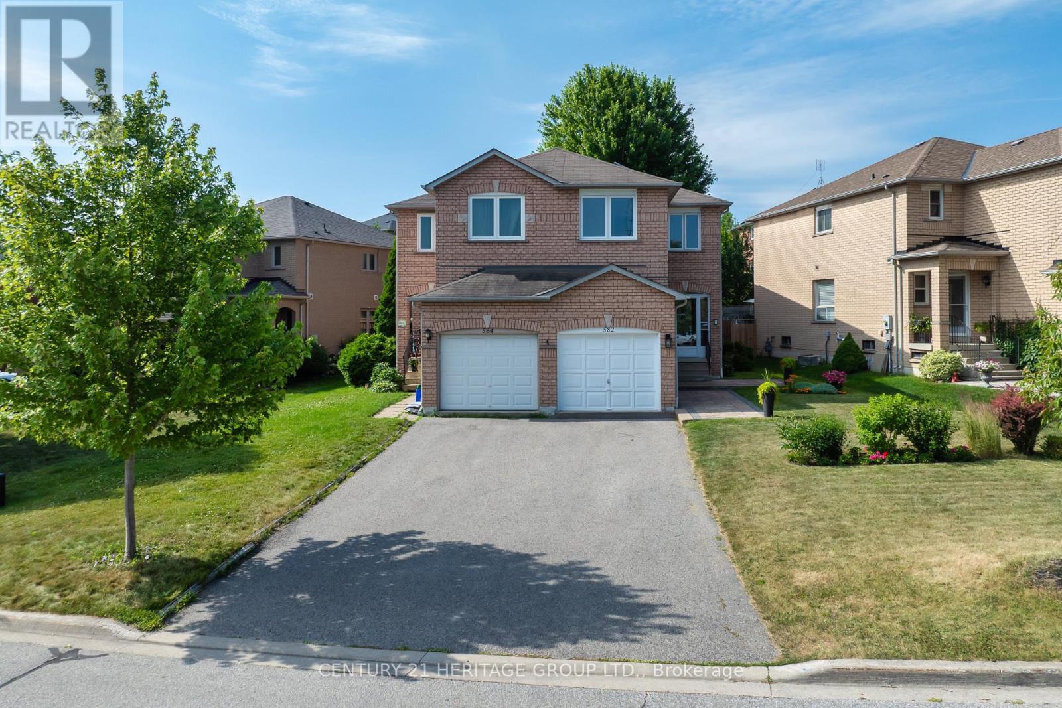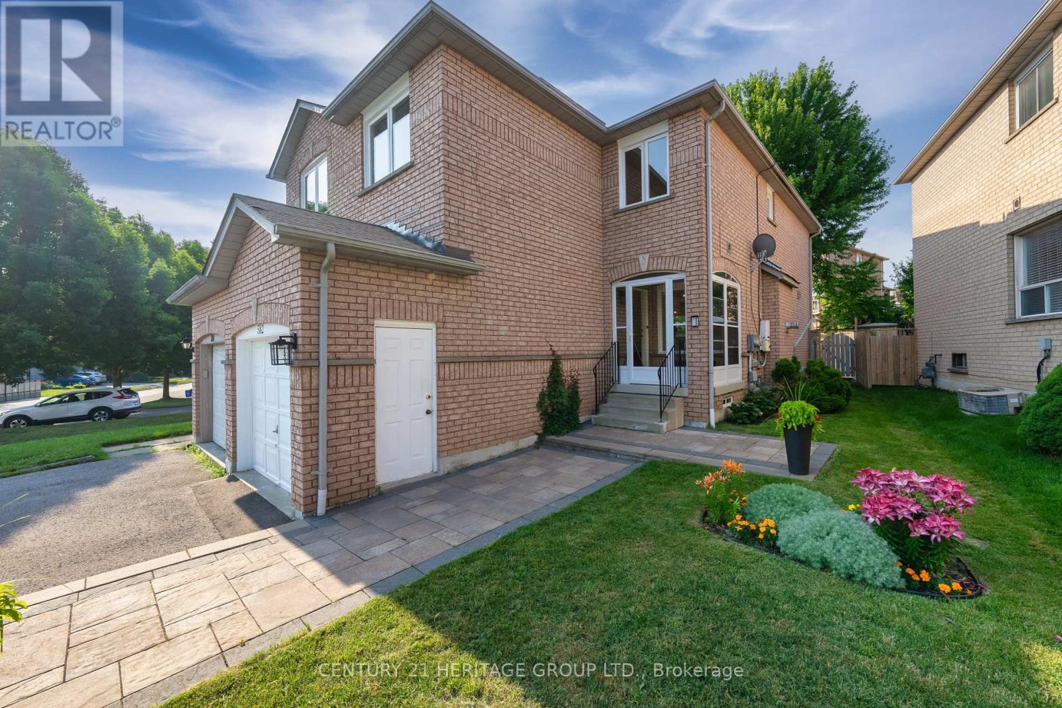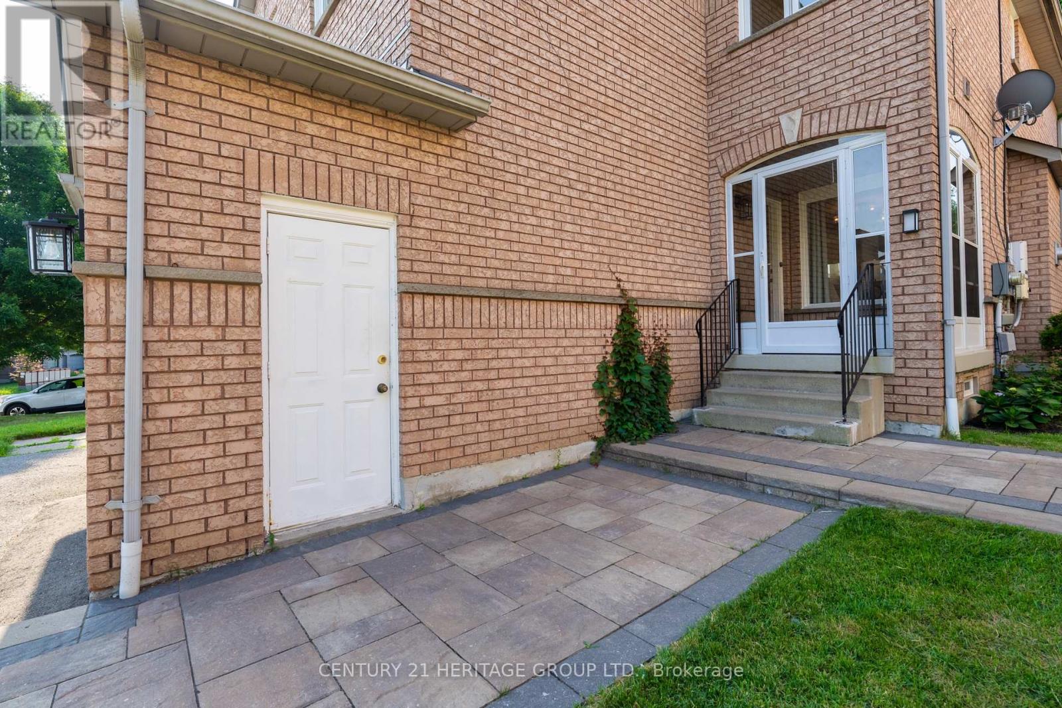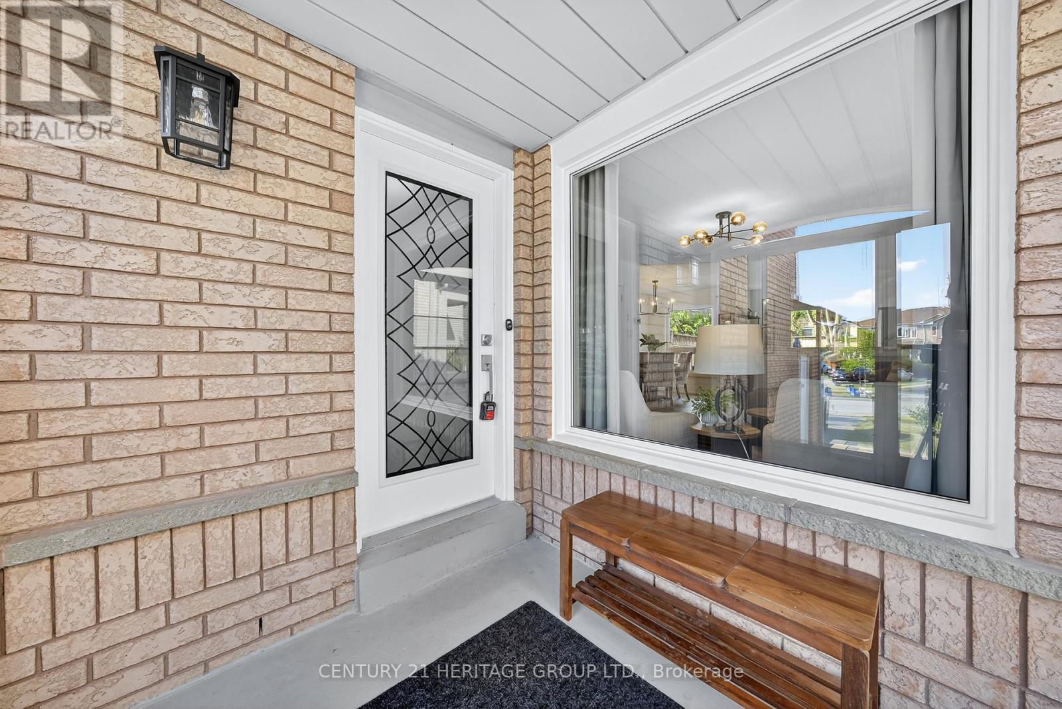4 Bedroom
4 Bathroom
1,100 - 1,500 ft2
Fireplace
Central Air Conditioning
Forced Air
$918,800
Welcome To 582 Walpole Crescent, A Beautifully Renovated 3-Bedroom Semi-Detached Home Nestled In The Prestigious Stonehaven Neighbourhood Of Newmarket. * Situated On A Quiet, Family-Friendly Street, This All-Brick Two-Storey Home, with No Side-Walk, Sits On An Oversized Pie-Shaped Lot With An Impressive Backyard * Offering The Perfect Blend Of Space, Privacy, And Curb Appeal, This Home Checks All The Boxes * Step Inside To A Bright, Open-Concept Interior Featuring Timeless Finishes And A Modern Colour Palette. * The Main Level Showcases Engineered Hardwood Flooring, Contemporary Lighting, And Abundant Natural Light * The Custom Kitchen, Fully Renovated In 2023, Is A True Showstopper Boasting Quartz Countertops, Stainless Steel Appliances, White Shaker Cabinets With Gold Hardware, And A Pass-Through Overlooking The Bright and Open Living Room With Gas Fireplace. * Its The Ideal Layout For Entertaining Or Everyday Family Life * The Statement Staircase With Iron Pickets Leads To Three Spacious Bedrooms On The Upper Level. * The Primary Suite Offers A Generous Layout, His-And-Hers Closets, And A Private 4-Piece Ensuite Bathroom. * The Fully Finished Basement Adds Valuable Living Space With A Versatile Room That Can Be Used As A Bedroom, Home Office, Or Recreation Area * The Professionally Landscaped Front Yard and the Fully Fenced Backyard Provide The Perfect Setting For Relaxation Or Outdoor Gatherings Under The Shade Of A Mature Tree * Conveniently Located Just Five Minutes To Highway 404 And Close To Parks, Top-Rated Schools, Shops, And Everyday Amenities. * This Is A Rare Opportunity To Own A Move-In Ready Home In One Of Newmarkets Most Sought-After Communities. (id:50976)
Property Details
|
MLS® Number
|
N12266887 |
|
Property Type
|
Single Family |
|
Community Name
|
Stonehaven-Wyndham |
|
Amenities Near By
|
Hospital, Park, Public Transit, Schools |
|
Parking Space Total
|
3 |
|
Structure
|
Porch |
Building
|
Bathroom Total
|
4 |
|
Bedrooms Above Ground
|
3 |
|
Bedrooms Below Ground
|
1 |
|
Bedrooms Total
|
4 |
|
Amenities
|
Fireplace(s) |
|
Appliances
|
Dishwasher, Dryer, Hood Fan, Stove, Washer, Window Coverings, Refrigerator |
|
Basement Development
|
Finished |
|
Basement Type
|
N/a (finished) |
|
Construction Style Attachment
|
Semi-detached |
|
Cooling Type
|
Central Air Conditioning |
|
Exterior Finish
|
Brick |
|
Fireplace Present
|
Yes |
|
Flooring Type
|
Laminate, Carpeted |
|
Foundation Type
|
Concrete |
|
Half Bath Total
|
2 |
|
Heating Fuel
|
Natural Gas |
|
Heating Type
|
Forced Air |
|
Stories Total
|
2 |
|
Size Interior
|
1,100 - 1,500 Ft2 |
|
Type
|
House |
|
Utility Water
|
Municipal Water |
Parking
Land
|
Acreage
|
No |
|
Fence Type
|
Fenced Yard |
|
Land Amenities
|
Hospital, Park, Public Transit, Schools |
|
Sewer
|
Sanitary Sewer |
|
Size Depth
|
110 Ft |
|
Size Frontage
|
38 Ft ,6 In |
|
Size Irregular
|
38.5 X 110 Ft ; Irregular As Per Geo |
|
Size Total Text
|
38.5 X 110 Ft ; Irregular As Per Geo |
Rooms
| Level |
Type |
Length |
Width |
Dimensions |
|
Second Level |
Primary Bedroom |
4.83 m |
4.52 m |
4.83 m x 4.52 m |
|
Second Level |
Bedroom 2 |
4.53 m |
3.01 m |
4.53 m x 3.01 m |
|
Second Level |
Bedroom 3 |
2.87 m |
2.47 m |
2.87 m x 2.47 m |
|
Basement |
Recreational, Games Room |
4.5 m |
3.5 m |
4.5 m x 3.5 m |
|
Ground Level |
Living Room |
4.54 m |
4.19 m |
4.54 m x 4.19 m |
|
Ground Level |
Kitchen |
3.56 m |
3.02 m |
3.56 m x 3.02 m |
|
Ground Level |
Dining Room |
3.12 m |
2.05 m |
3.12 m x 2.05 m |
Utilities
|
Cable
|
Available |
|
Electricity
|
Installed |
|
Sewer
|
Installed |
https://www.realtor.ca/real-estate/28567230/582-walpole-crescent-newmarket-stonehaven-wyndham-stonehaven-wyndham



