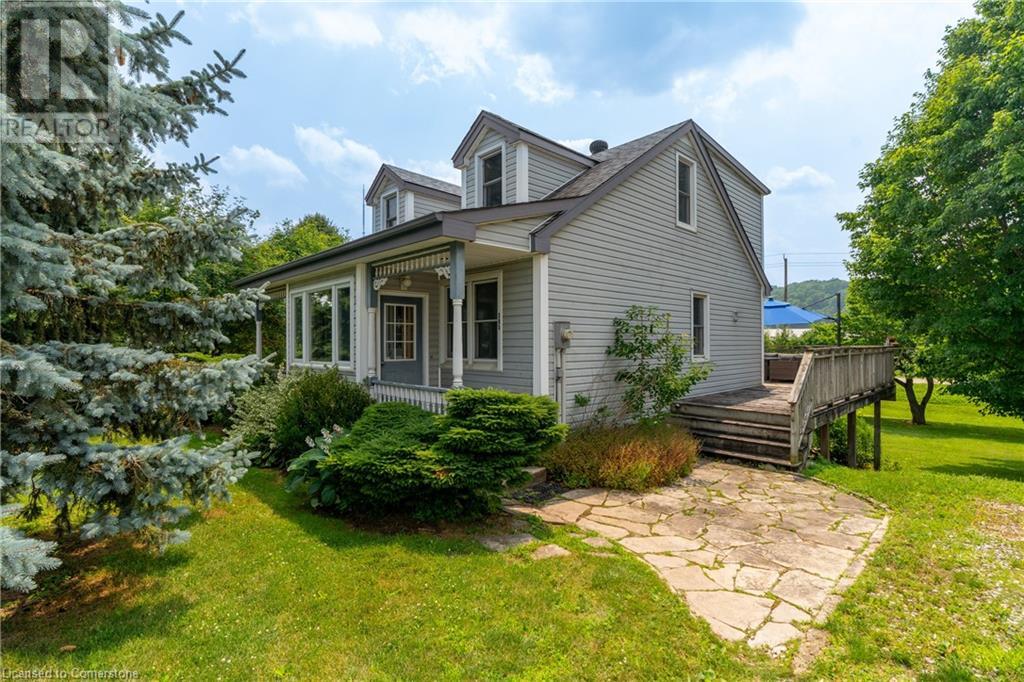5 Bedroom
1 Bathroom
2,202 ft2
Central Air Conditioning
Forced Air
Landscaped
$699,900
Charming Country Living with City Convenience – 585 Snyder’s Rd E, Baden Discover the perfect blend of rural tranquility and urban accessibility in this spacious, character-filled detached home set on nearly half an acre, surrounded by farmland and peaceful views—including horses just across the road. Located just minutes from the city, this property offers a rare combination of serenity and convenience. Inside, you’ll find 5 bedrooms and 1 bathroom, thoughtfully laid out for both comfort and flexibility. The main floor features a warm, farm-style kitchen with a walkout to a generous deck complete with a natural gas line—perfect for BBQs and outdoor gatherings. A separate dining room is ideal for family meals and entertaining, while the bright, cozy living room is flooded with natural light. A convenient main-floor bedroom adds versatility for guests, a home office, or multigenerational living. Upstairs, three additional bedrooms offer ample space for family or guests. The partially finished basement adds even more potential, with a separate entrance, additional bedroom, rough-in for a 3-piece bath, and plumbing for a kitchenette—ideal for an in-law suite, rental unit, or extended living area. Step outside and enjoy the beauty of nature with a mature yard featuring cherry, apple, and elderberry trees, rhubarb, and even a Concord grapevine. A detached garage provides excellent storage or workshop potential. Located close to the expressway, public transit, shopping, and scenic hiking trails, 585 Snyder’s Rd E offers the best of both worlds—country charm with city convenience. Don’t miss this unique opportunity to own a spacious, versatile home in a peaceful, sought-after setting! (id:50976)
Open House
This property has open houses!
Starts at:
2:00 pm
Ends at:
4:00 pm
Starts at:
2:00 pm
Ends at:
4:00 pm
Property Details
|
MLS® Number
|
40751217 |
|
Property Type
|
Single Family |
|
Amenities Near By
|
Golf Nearby, Place Of Worship, Public Transit |
|
Community Features
|
Quiet Area |
|
Features
|
Country Residential |
|
Parking Space Total
|
6 |
Building
|
Bathroom Total
|
1 |
|
Bedrooms Above Ground
|
4 |
|
Bedrooms Below Ground
|
1 |
|
Bedrooms Total
|
5 |
|
Appliances
|
Central Vacuum, Central Vacuum - Roughed In, Dishwasher, Dryer, Refrigerator, Washer, Gas Stove(s), Hood Fan, Window Coverings |
|
Basement Development
|
Partially Finished |
|
Basement Type
|
Full (partially Finished) |
|
Construction Style Attachment
|
Detached |
|
Cooling Type
|
Central Air Conditioning |
|
Exterior Finish
|
Vinyl Siding |
|
Foundation Type
|
Poured Concrete |
|
Heating Fuel
|
Natural Gas |
|
Heating Type
|
Forced Air |
|
Stories Total
|
2 |
|
Size Interior
|
2,202 Ft2 |
|
Type
|
House |
|
Utility Water
|
Shared Well |
Parking
Land
|
Access Type
|
Highway Nearby |
|
Acreage
|
No |
|
Land Amenities
|
Golf Nearby, Place Of Worship, Public Transit |
|
Landscape Features
|
Landscaped |
|
Sewer
|
Septic System |
|
Size Depth
|
153 Ft |
|
Size Frontage
|
168 Ft |
|
Size Total Text
|
Under 1/2 Acre |
|
Zoning Description
|
Z2 |
Rooms
| Level |
Type |
Length |
Width |
Dimensions |
|
Second Level |
4pc Bathroom |
|
|
8' x 5' |
|
Second Level |
Bedroom |
|
|
10'2'' x 8'6'' |
|
Second Level |
Bedroom |
|
|
10'2'' x 15'2'' |
|
Second Level |
Primary Bedroom |
|
|
11'0'' x 16'3'' |
|
Basement |
Other |
|
|
5'6'' x 6'9'' |
|
Basement |
Storage |
|
|
4'6'' x 5'3'' |
|
Basement |
Utility Room |
|
|
5'4'' x 6'3'' |
|
Basement |
Laundry Room |
|
|
12'6'' x 6'8'' |
|
Basement |
Recreation Room |
|
|
12'11'' x 19'1'' |
|
Basement |
Bedroom |
|
|
10'4'' x 18'5'' |
|
Main Level |
Bedroom |
|
|
10'2'' x 12'10'' |
|
Main Level |
Kitchen |
|
|
13'10'' x 14'3'' |
|
Main Level |
Dining Room |
|
|
11'11'' x 9'1'' |
|
Main Level |
Living Room |
|
|
11'3'' x 17'11'' |
https://www.realtor.ca/real-estate/28605902/585-snyders-road-e-baden
























































