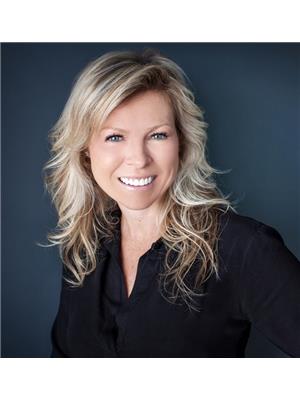5 Bedroom
4 Bathroom
1,100 - 1,500 ft2
Bungalow
Central Air Conditioning
Forced Air
$873,000
Welcome to 316 Country Lane ~ All Brick Bungalow offering a modern and bright spacious Main Level, plus a Separate Entrance to the In-Law Suite/apartment in the lower level. Great for multigenerational Families ! 3 Bedrooms, 3 Bathrooms, Open Concept & Renovated Kitchen with Walk-out to the New patio & Hot Tub, Laundry/Mud room & Carpet free. Lower level has a separate entrance, Full Kitchen, 2 Bedrooms, Full Bathroom, Huge Open Living Room, Storage, and Carpet free. Enjoy the peaceful backyard with new patio stone & Hot Tub. Prime Location in Barrie's south end! Go Station & all amenities in walking distance! (id:50976)
Property Details
|
MLS® Number
|
S12312003 |
|
Property Type
|
Single Family |
|
Community Name
|
Painswick South |
|
Equipment Type
|
Water Heater |
|
Features
|
Carpet Free, Guest Suite, In-law Suite |
|
Parking Space Total
|
4 |
|
Rental Equipment Type
|
Water Heater |
Building
|
Bathroom Total
|
4 |
|
Bedrooms Above Ground
|
3 |
|
Bedrooms Below Ground
|
2 |
|
Bedrooms Total
|
5 |
|
Age
|
6 To 15 Years |
|
Appliances
|
Hot Tub |
|
Architectural Style
|
Bungalow |
|
Basement Features
|
Apartment In Basement, Separate Entrance |
|
Basement Type
|
N/a |
|
Construction Style Attachment
|
Detached |
|
Cooling Type
|
Central Air Conditioning |
|
Exterior Finish
|
Brick |
|
Flooring Type
|
Carpeted, Tile |
|
Foundation Type
|
Concrete |
|
Half Bath Total
|
1 |
|
Heating Fuel
|
Natural Gas |
|
Heating Type
|
Forced Air |
|
Stories Total
|
1 |
|
Size Interior
|
1,100 - 1,500 Ft2 |
|
Type
|
House |
|
Utility Water
|
Municipal Water |
Parking
Land
|
Acreage
|
No |
|
Sewer
|
Sanitary Sewer |
|
Size Depth
|
118 Ft |
|
Size Frontage
|
50 Ft ,7 In |
|
Size Irregular
|
50.6 X 118 Ft |
|
Size Total Text
|
50.6 X 118 Ft |
Rooms
| Level |
Type |
Length |
Width |
Dimensions |
|
Basement |
Primary Bedroom |
4.93 m |
3.41 m |
4.93 m x 3.41 m |
|
Basement |
Bedroom 2 |
3.38 m |
3.47 m |
3.38 m x 3.47 m |
|
Basement |
Kitchen |
3.29 m |
4.26 m |
3.29 m x 4.26 m |
|
Basement |
Living Room |
7.28 m |
5.42 m |
7.28 m x 5.42 m |
|
Basement |
Dining Room |
7.28 m |
5.42 m |
7.28 m x 5.42 m |
|
Main Level |
Kitchen |
5.24 m |
3.47 m |
5.24 m x 3.47 m |
|
Main Level |
Living Room |
7.04 m |
3.44 m |
7.04 m x 3.44 m |
|
Main Level |
Dining Room |
7.04 m |
3.44 m |
7.04 m x 3.44 m |
|
Main Level |
Primary Bedroom |
4.17 m |
3.2 m |
4.17 m x 3.2 m |
|
Main Level |
Bedroom 2 |
2.59 m |
3.04 m |
2.59 m x 3.04 m |
|
Main Level |
Bedroom 3 |
3.96 m |
3.04 m |
3.96 m x 3.04 m |
https://www.realtor.ca/real-estate/28663594/587372968-316-country-lane-barrie-painswick-south-painswick-south







