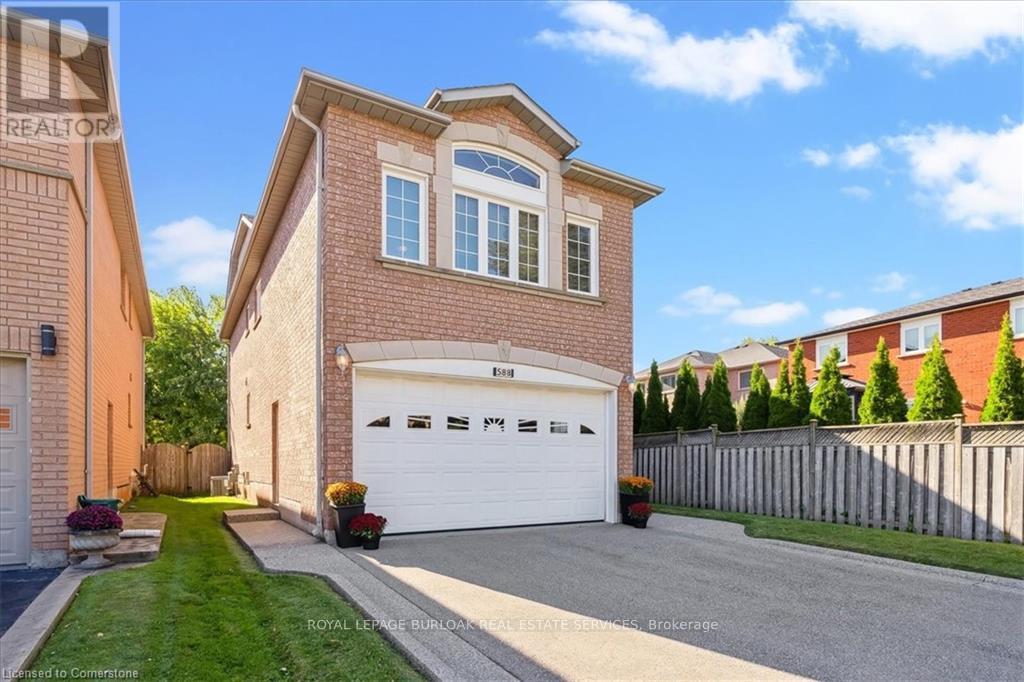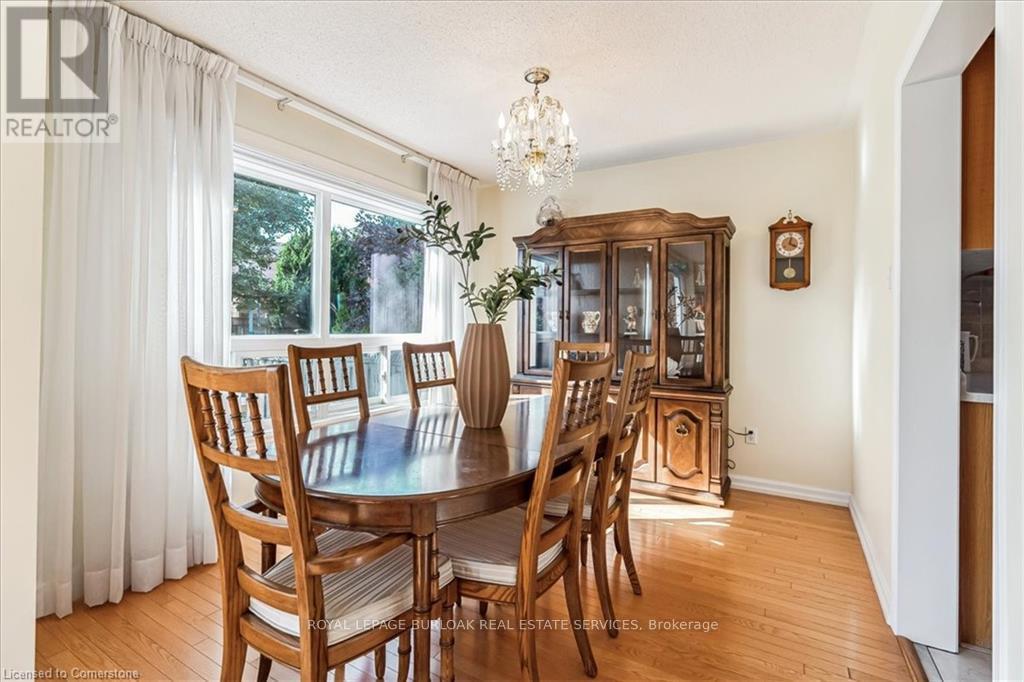3 Bedroom
4 Bathroom
Fireplace
Central Air Conditioning
Forced Air
$1,249,900
This rarely offered 2-storey brick home in the sought-after Pinedale neighbourhood offers 3 spacious bedrooms, 4 bathrooms, and meticulously maintained living space ideal for families of all sizes. The main floor features a bright, functional layout with a cozy eat-in kitchen, formal dining area, and a living room that opens to a private deck for seamless indoor-outdoor entertaining. A powder room completes this level. Upstairs, the large family room has tall ceilings and oversized windows, while the primary bedroom includes a walk-in closet and 3-piece ensuite. Two additional bedrooms share a 4-piece bathroom. The finished basement provides bonus living space with a laundry room, powder room, and recreation area. The backyard is beautifully landscaped with a deck, electronic awning, and grassy area. A two-car garage with inside entry adds convenience. Located near top schools, parks, trails, shopping, and the QEW, this home is perfect for family living. (id:50976)
Property Details
|
MLS® Number
|
W9417799 |
|
Property Type
|
Single Family |
|
Community Name
|
Appleby |
|
Amenities Near By
|
Park, Place Of Worship, Public Transit, Schools |
|
Community Features
|
School Bus |
|
Parking Space Total
|
4 |
Building
|
Bathroom Total
|
4 |
|
Bedrooms Above Ground
|
3 |
|
Bedrooms Total
|
3 |
|
Appliances
|
Central Vacuum, Water Heater, Freezer, Refrigerator, Window Coverings |
|
Basement Development
|
Finished |
|
Basement Type
|
Full (finished) |
|
Construction Style Attachment
|
Detached |
|
Cooling Type
|
Central Air Conditioning |
|
Exterior Finish
|
Brick |
|
Fireplace Present
|
Yes |
|
Foundation Type
|
Concrete |
|
Half Bath Total
|
2 |
|
Heating Fuel
|
Natural Gas |
|
Heating Type
|
Forced Air |
|
Stories Total
|
2 |
|
Type
|
House |
|
Utility Water
|
Municipal Water |
Parking
Land
|
Acreage
|
No |
|
Fence Type
|
Fenced Yard |
|
Land Amenities
|
Park, Place Of Worship, Public Transit, Schools |
|
Sewer
|
Sanitary Sewer |
|
Size Depth
|
111 Ft ,7 In |
|
Size Frontage
|
32 Ft ,10 In |
|
Size Irregular
|
32.86 X 111.62 Ft |
|
Size Total Text
|
32.86 X 111.62 Ft|under 1/2 Acre |
|
Zoning Description
|
Rm4 |
Rooms
| Level |
Type |
Length |
Width |
Dimensions |
|
Second Level |
Family Room |
4.71 m |
6.08 m |
4.71 m x 6.08 m |
|
Second Level |
Primary Bedroom |
3.32 m |
4.72 m |
3.32 m x 4.72 m |
|
Second Level |
Bedroom 2 |
3.33 m |
3.02 m |
3.33 m x 3.02 m |
|
Second Level |
Bedroom 3 |
3.31 m |
3.35 m |
3.31 m x 3.35 m |
|
Basement |
Laundry Room |
2.14 m |
1.54 m |
2.14 m x 1.54 m |
|
Basement |
Recreational, Games Room |
6.45 m |
10.13 m |
6.45 m x 10.13 m |
|
Basement |
Utility Room |
1.65 m |
1.95 m |
1.65 m x 1.95 m |
|
Main Level |
Kitchen |
3.2 m |
2.58 m |
3.2 m x 2.58 m |
|
Main Level |
Eating Area |
3.2 m |
2.41 m |
3.2 m x 2.41 m |
|
Main Level |
Living Room |
3.25 m |
4.85 m |
3.25 m x 4.85 m |
|
Main Level |
Dining Room |
3.4 m |
2.9 m |
3.4 m x 2.9 m |
https://www.realtor.ca/real-estate/27559591/588-fothergill-boulevard-burlington-appleby-appleby




































