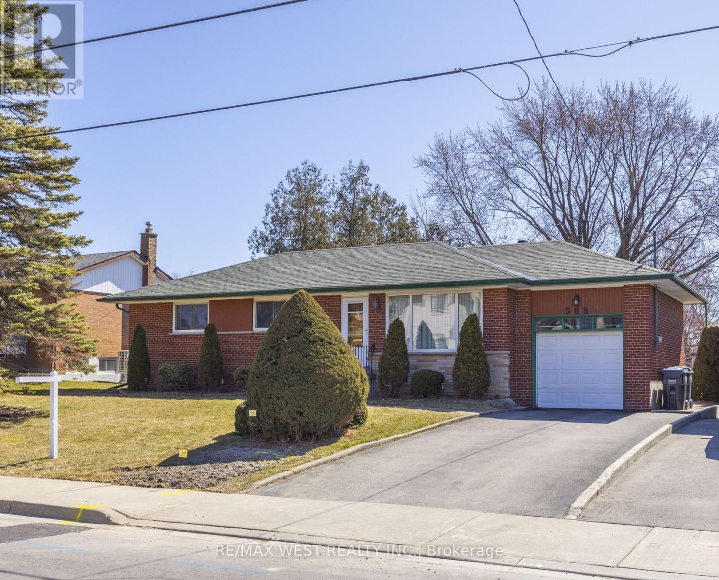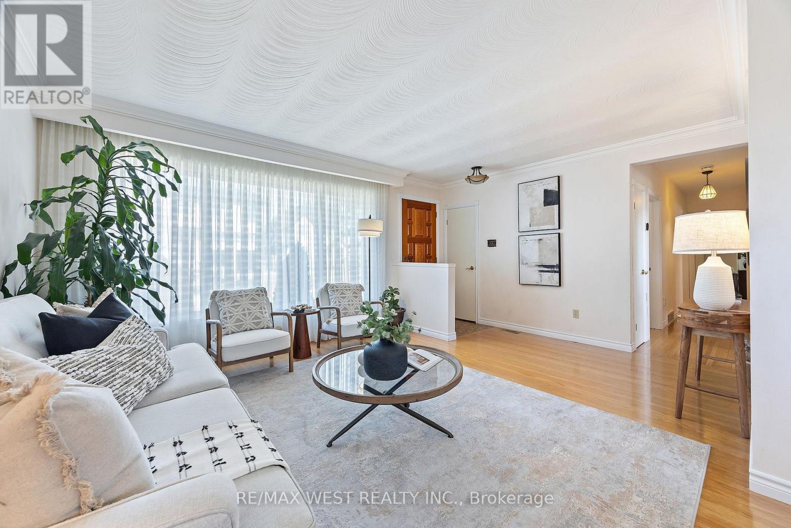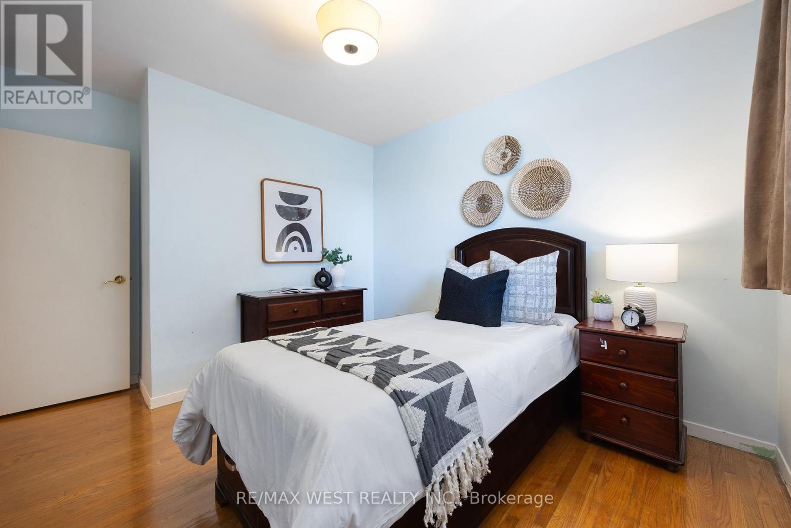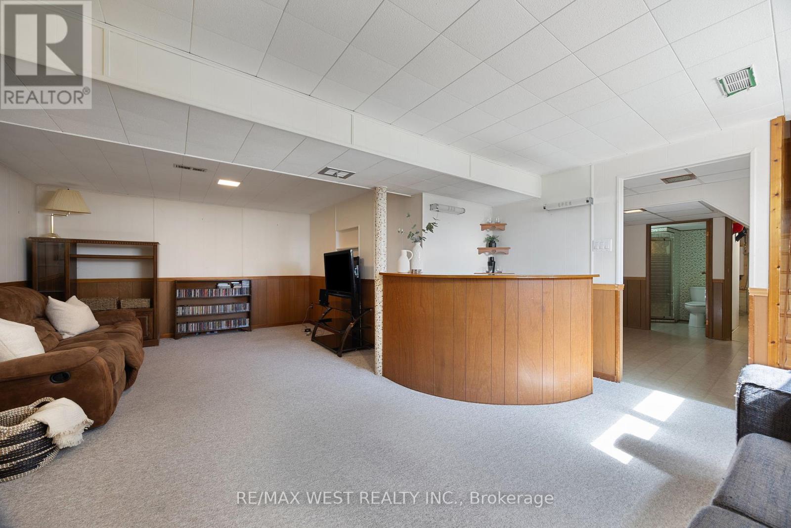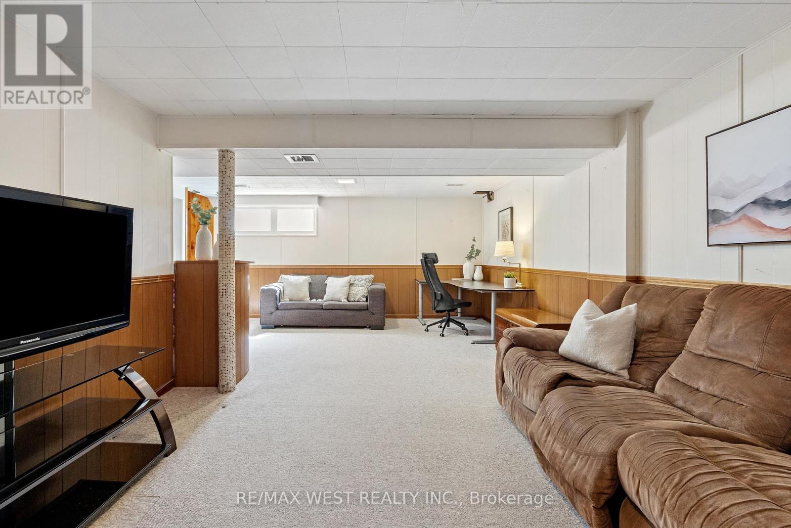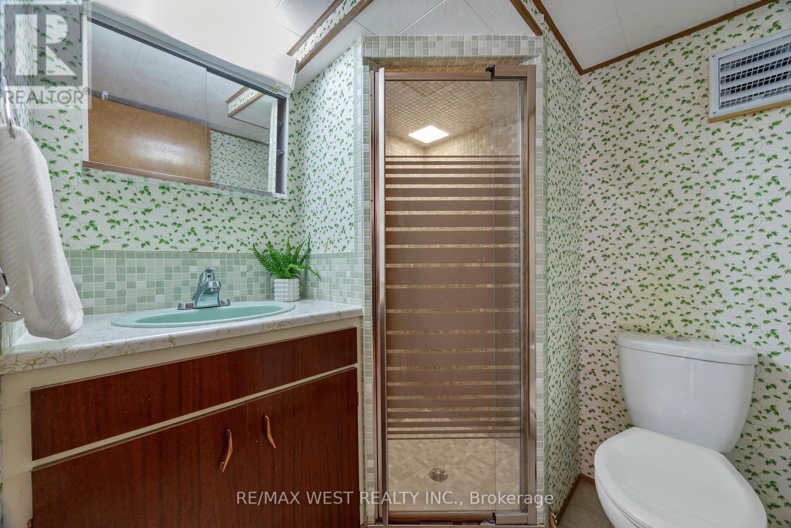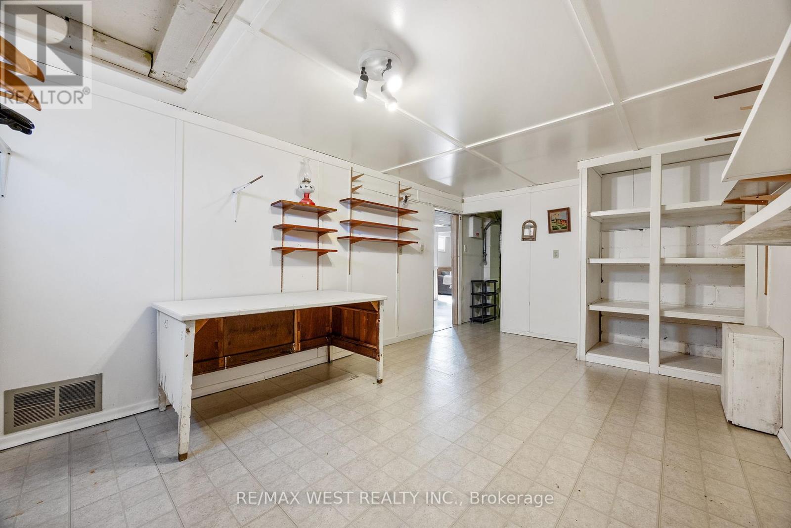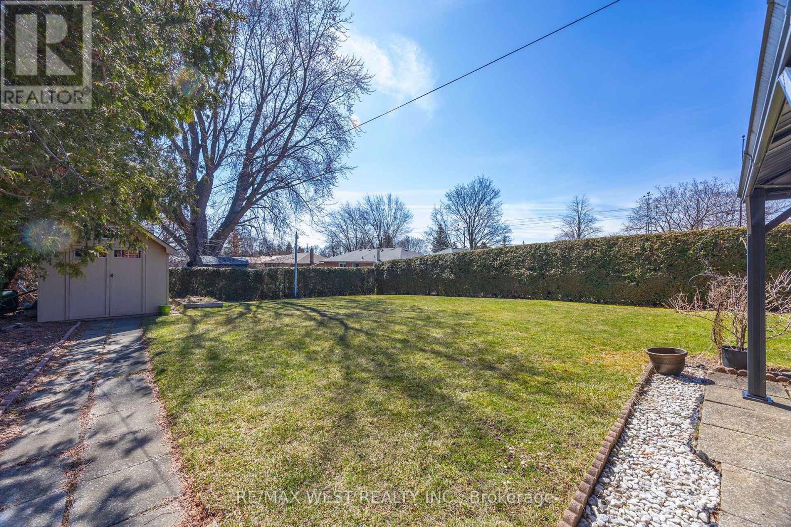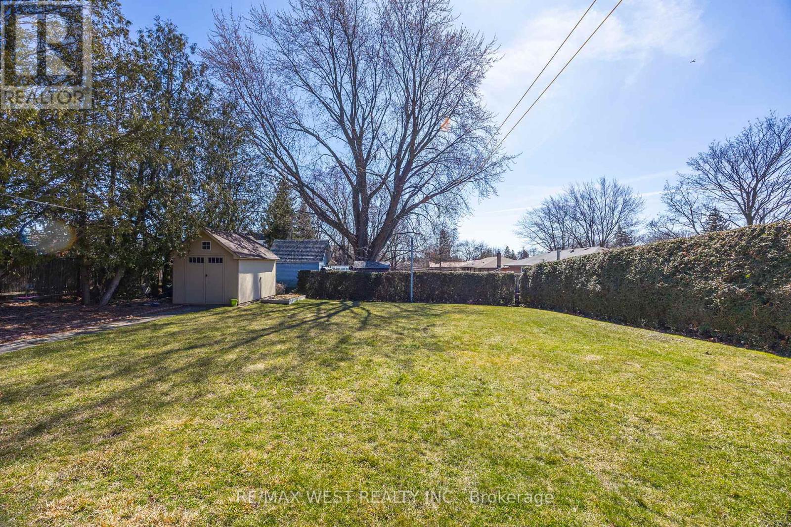5 Bedroom
2 Bathroom
1,100 - 1,500 ft2
Bungalow
Central Air Conditioning
Forced Air
$989,900
Attention First Time Home Buyers And Investors! This Is The Perfect House For You Sitting On A Massive 64ftx140ft Lot! Step Inside This Well Maintained 3 Bedroom Bungalow With Tons of Potential And A Fantastic Floorplan Located In A Family Neighborhood Of Mississauga! Featuring Hardwood Floors Throughout Main Floor, Spacious Kitchen And 3 Good Sized Bedrooms! Head Downstairs And Relax In A Cozy Rec Room. Separate Basement Entrance W/ Potential To Make Additional Bedroom Basement Apartment! Tons Of Major Upgrades Including Newer Roof(2020), Newer Furnace(2023), And Newer A/C(2023). Head Out To The Extra Large Backyard And Invite The Entire Street With Tons Of Space Making Entertaining A Breeze! (id:50976)
Property Details
|
MLS® Number
|
W12056615 |
|
Property Type
|
Single Family |
|
Community Name
|
Mississauga Valleys |
|
Parking Space Total
|
4 |
Building
|
Bathroom Total
|
2 |
|
Bedrooms Above Ground
|
3 |
|
Bedrooms Below Ground
|
2 |
|
Bedrooms Total
|
5 |
|
Appliances
|
Water Heater - Tankless, Central Vacuum, Dishwasher, Dryer, Microwave, Stove, Washer, Window Coverings, Refrigerator |
|
Architectural Style
|
Bungalow |
|
Basement Development
|
Finished |
|
Basement Features
|
Separate Entrance |
|
Basement Type
|
N/a (finished) |
|
Construction Style Attachment
|
Detached |
|
Cooling Type
|
Central Air Conditioning |
|
Exterior Finish
|
Brick |
|
Flooring Type
|
Hardwood, Carpeted |
|
Foundation Type
|
Concrete |
|
Heating Fuel
|
Natural Gas |
|
Heating Type
|
Forced Air |
|
Stories Total
|
1 |
|
Size Interior
|
1,100 - 1,500 Ft2 |
|
Type
|
House |
|
Utility Water
|
Municipal Water |
Parking
Land
|
Acreage
|
No |
|
Sewer
|
Sanitary Sewer |
|
Size Depth
|
140 Ft |
|
Size Frontage
|
64 Ft |
|
Size Irregular
|
64 X 140 Ft |
|
Size Total Text
|
64 X 140 Ft |
Rooms
| Level |
Type |
Length |
Width |
Dimensions |
|
Basement |
Recreational, Games Room |
6.73 m |
4.93 m |
6.73 m x 4.93 m |
|
Basement |
Bedroom 4 |
5.21 m |
3.23 m |
5.21 m x 3.23 m |
|
Basement |
Workshop |
3.73 m |
3.35 m |
3.73 m x 3.35 m |
|
Main Level |
Living Room |
5.03 m |
6.78 m |
5.03 m x 6.78 m |
|
Main Level |
Dining Room |
2.84 m |
6.78 m |
2.84 m x 6.78 m |
|
Main Level |
Kitchen |
|
|
Measurements not available |
|
Main Level |
Primary Bedroom |
4.04 m |
2.79 m |
4.04 m x 2.79 m |
|
Main Level |
Bedroom 2 |
2.92 m |
3.86 m |
2.92 m x 3.86 m |
|
Main Level |
Bedroom 3 |
2.79 m |
2.79 m |
2.79 m x 2.79 m |
https://www.realtor.ca/real-estate/28108024/588-hyacinthe-boulevard-mississauga-mississauga-valleys-mississauga-valleys



