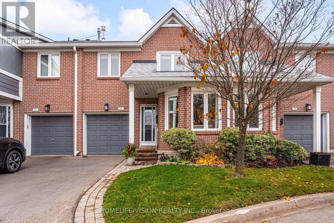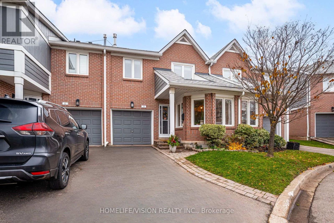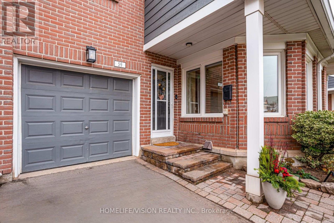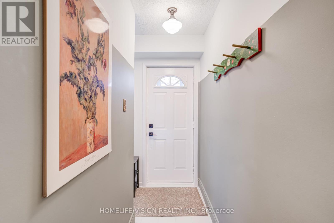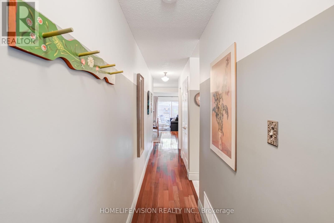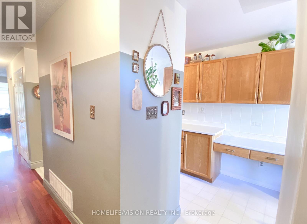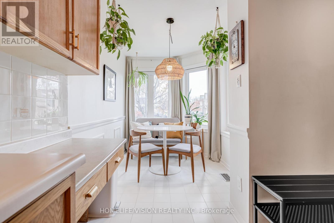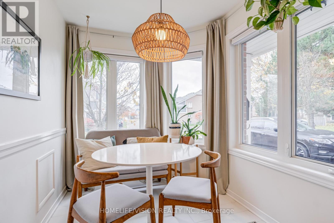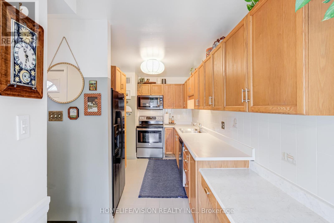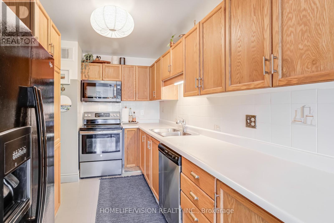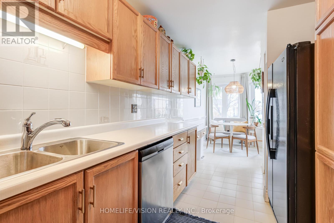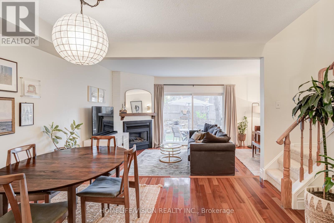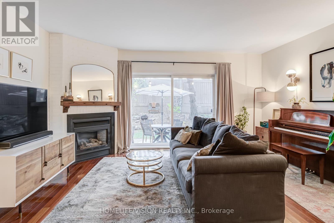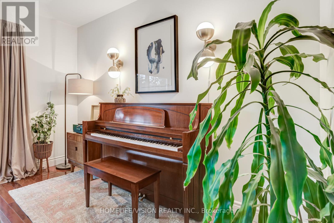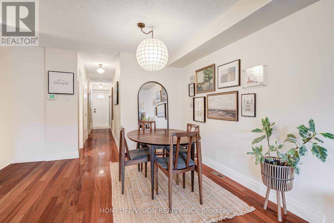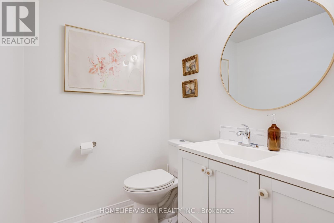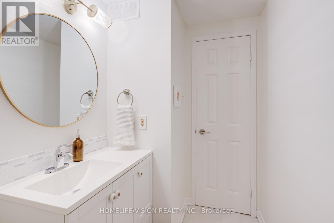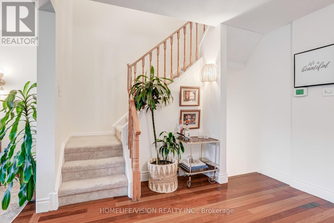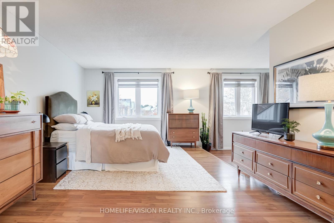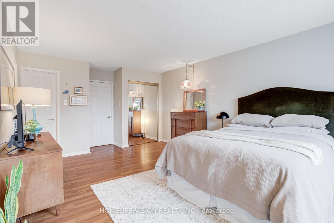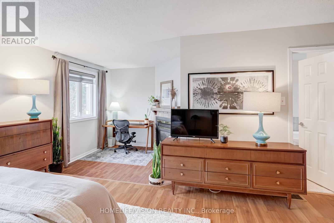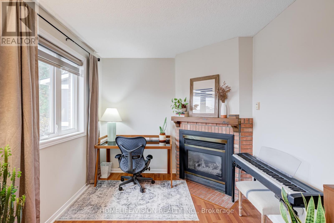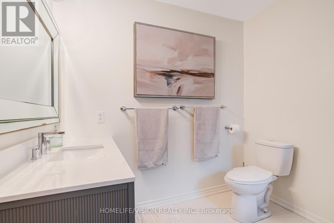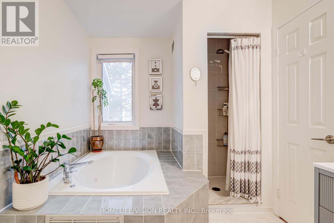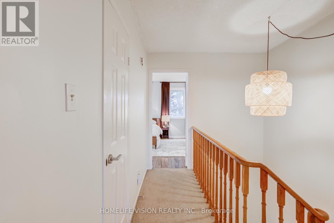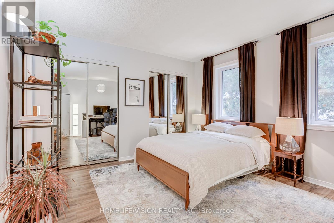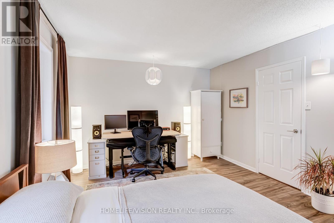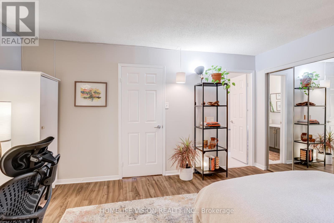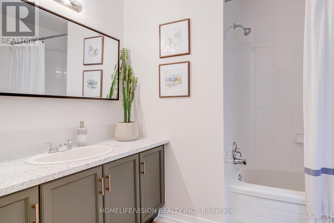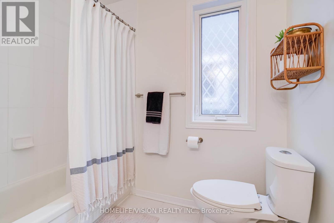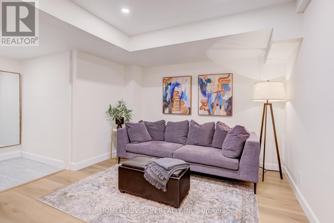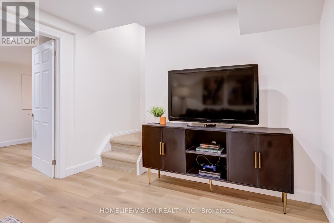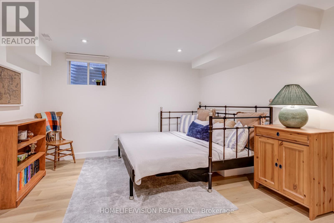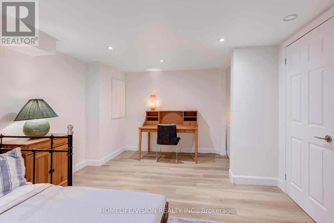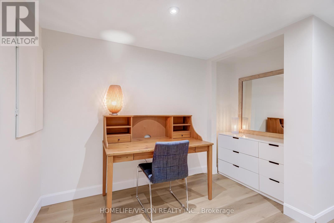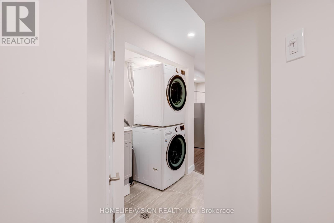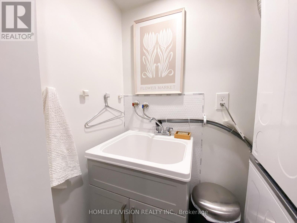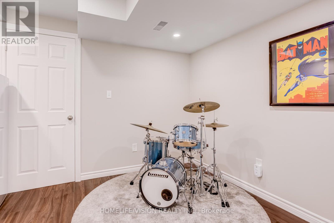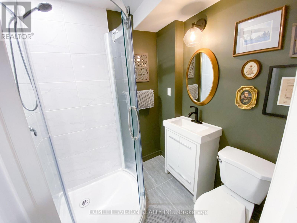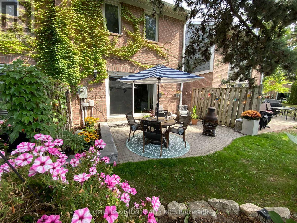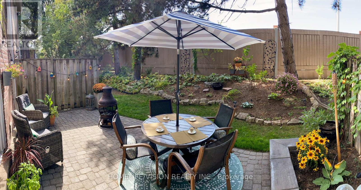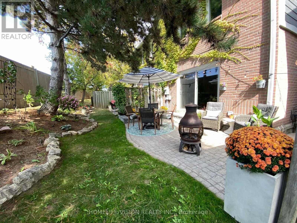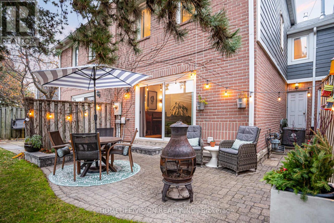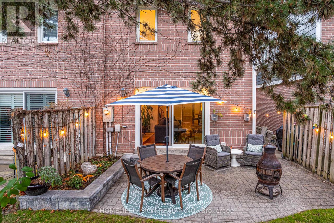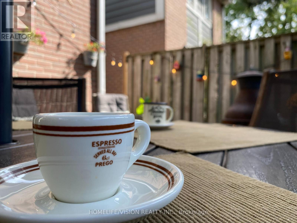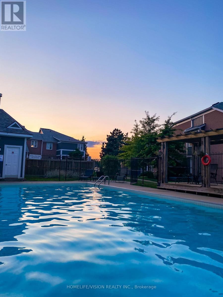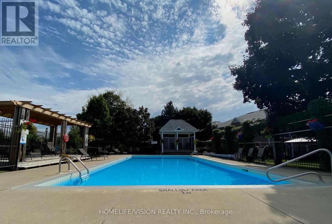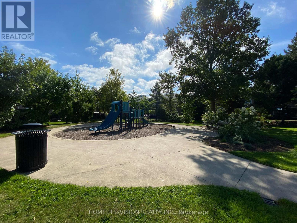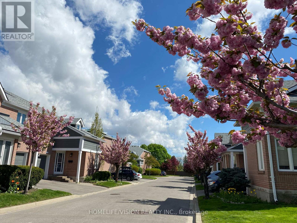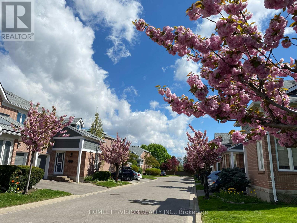4 Bedroom
4 Bathroom
1,600 - 1,799 ft2
Fireplace
Central Air Conditioning
Forced Air
$825,000Maintenance, Insurance, Parking, Common Area Maintenance
$458.07 Monthly
Sun-filled, south-east facing executive townhouse in a quiet Erin Mills community. Features an elegant primary retreat with sunken sitting area, fireplace, W/I closet, and 4-pc ensuite, plus a spacious 2nd bedroom with its own ensuite. Main level offers hardwood floors and a welcoming living room with fireplace and walkout to a new private patio overlooking peaceful green space. Finished basement adds a flexible 3rd bedroom/den, living area, 3-pc bath, rec room, laundry zone, and storage. Recent updates include a new furnace, washer, dryer, and microwave (all under warranty).Low condo fees cover pool, playground, green spaces, landscaping, snow removal, and visitor parking. Close to South Common, parks, trails, schools, transit, highways, UTM, and Erin Mills Town Centre. (id:50976)
Property Details
|
MLS® Number
|
W12568976 |
|
Property Type
|
Single Family |
|
Community Name
|
Erin Mills |
|
Community Features
|
Pets Allowed With Restrictions |
|
Parking Space Total
|
3 |
Building
|
Bathroom Total
|
4 |
|
Bedrooms Above Ground
|
2 |
|
Bedrooms Below Ground
|
2 |
|
Bedrooms Total
|
4 |
|
Basement Development
|
Finished |
|
Basement Type
|
Full (finished) |
|
Cooling Type
|
Central Air Conditioning |
|
Exterior Finish
|
Brick |
|
Fireplace Present
|
Yes |
|
Half Bath Total
|
1 |
|
Heating Fuel
|
Electric |
|
Heating Type
|
Forced Air |
|
Stories Total
|
2 |
|
Size Interior
|
1,600 - 1,799 Ft2 |
|
Type
|
Row / Townhouse |
Parking
Land
https://www.realtor.ca/real-estate/29129106/59-2205-south-millway-mississauga-erin-mills-erin-mills



