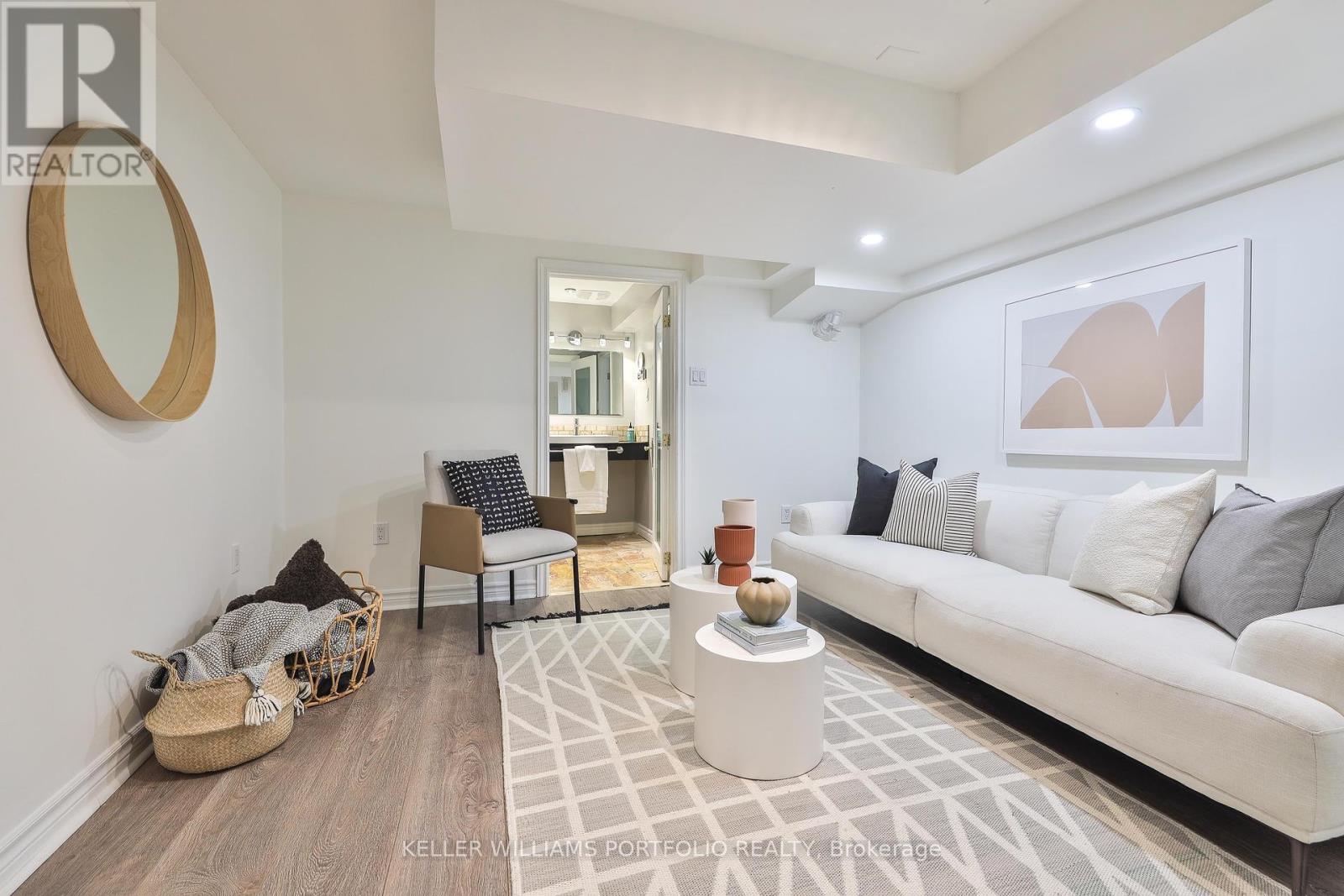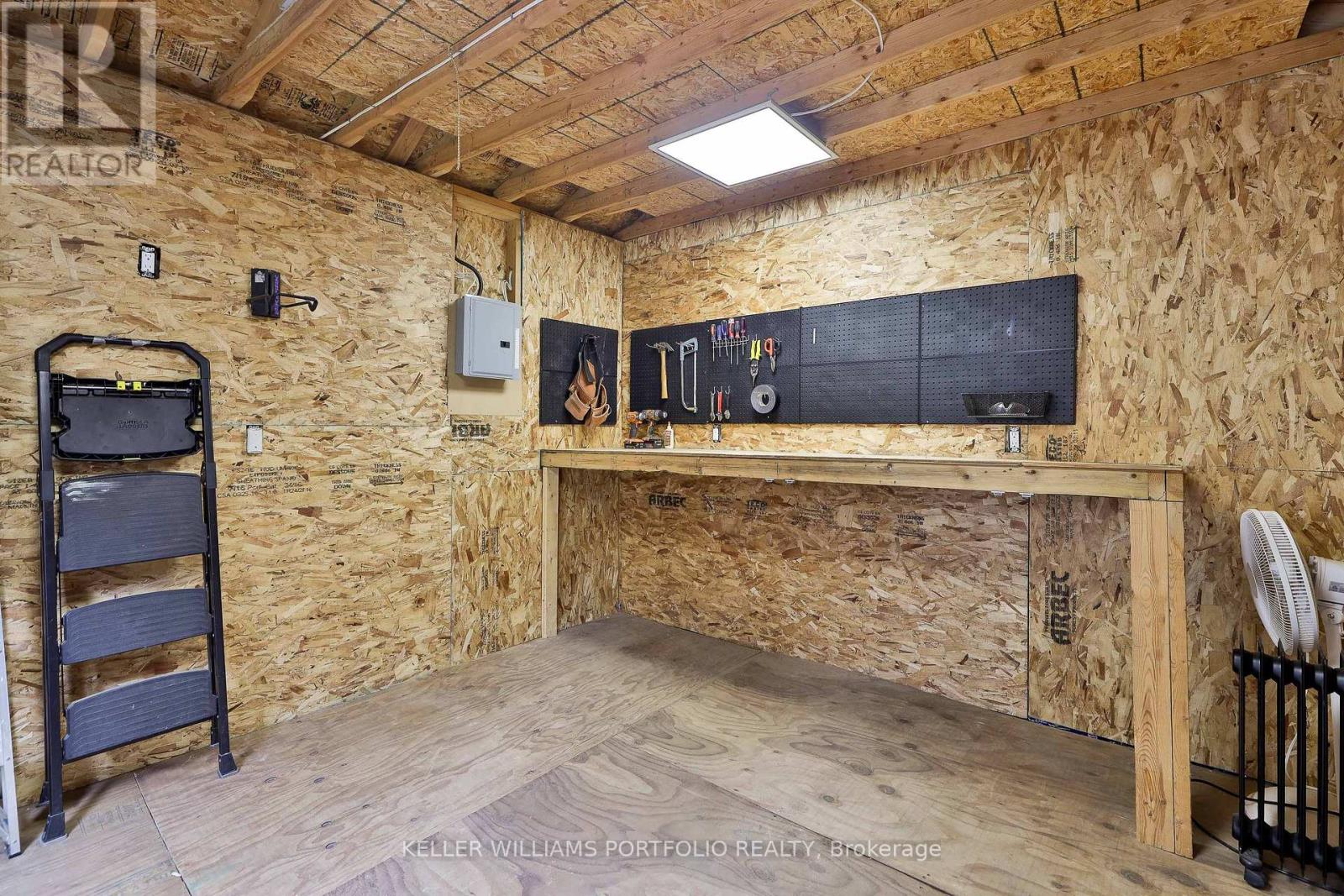3 Bedroom
2 Bathroom
1,100 - 1,500 ft2
Central Air Conditioning
Forced Air
$899,000
Carefree on Carrick! You'll be counting your blessings in this adorable and affordable 2-storey semi-detached. Tucked away on a hidden cul-de-sac that opens up onto a grassy park, this charming home is move-in ready and waiting for you to start making memories. The palatial primary bedroom is truly a dream, with a lofty Cathedral ceiling and sliding doors leading to the sun-kissed second-storey deck. Enjoy inspiring sunrise views with your morning coffee! With ample room for a King-sized bed and side tables, it also features an extra-wide closet and a bonus wardrobe. The second and third bedrooms offer enough space for double or Queen beds, and both rooms feature a closet and a large window. Cook in style in the classic kitchen, with stainless steel appliances including a 5-burner gas stove, microwave/hood fan combo, large-capacity refrigerator with ice maker, and built-in dishwasher. Upper cabinets feature under mount lighting with eight cleverly hidden electrical outlets. Step out of your kitchen and onto a covered porch that doubles as a 3-season sunroom refuge or an all-season mudroom. The low-maintenance backyard is a refuge from the bustle of the city, with practical pavers and two gardens. Includes a built-in pergola with string lights. Just imagine the magical garden parties you will enjoy this summer! The workshop is well-insulated and has its own panel with more than enough electricity for power tools. This versatile space can transform into a bunkie or a she-shed or whatever your imagination can think up. Basement is thoroughly insulated, and features a rec room & a 3-piece washroom with a roomy shower. The extra spacious laundry room can double as a hobby area or extra storage space. Above average home inspection. Roof fully done in 2021 including sheathing, shingles and insulation, insulated basement, dug basement, updated wiring, furnace 5 years. (id:50976)
Open House
This property has open houses!
Starts at:
11:00 am
Ends at:
1:00 pm
Starts at:
5:00 pm
Ends at:
7:00 pm
Starts at:
2:00 pm
Ends at:
4:00 pm
Starts at:
2:00 pm
Ends at:
4:00 pm
Property Details
|
MLS® Number
|
W12163554 |
|
Property Type
|
Single Family |
|
Community Name
|
Weston-Pellam Park |
|
Amenities Near By
|
Park, Public Transit, Schools |
|
Community Features
|
Community Centre |
|
Features
|
Carpet Free |
|
Parking Space Total
|
1 |
Building
|
Bathroom Total
|
2 |
|
Bedrooms Above Ground
|
3 |
|
Bedrooms Total
|
3 |
|
Appliances
|
Water Heater - Tankless, Blinds, Dishwasher, Dryer, Hood Fan, Microwave, Stove, Washer, Refrigerator |
|
Basement Development
|
Finished |
|
Basement Type
|
Full (finished) |
|
Construction Style Attachment
|
Semi-detached |
|
Cooling Type
|
Central Air Conditioning |
|
Exterior Finish
|
Brick, Stone |
|
Fire Protection
|
Smoke Detectors, Alarm System |
|
Flooring Type
|
Hardwood, Laminate, Tile |
|
Foundation Type
|
Block |
|
Heating Fuel
|
Natural Gas |
|
Heating Type
|
Forced Air |
|
Stories Total
|
2 |
|
Size Interior
|
1,100 - 1,500 Ft2 |
|
Type
|
House |
|
Utility Water
|
Municipal Water |
Parking
Land
|
Acreage
|
No |
|
Fence Type
|
Fully Fenced, Fenced Yard |
|
Land Amenities
|
Park, Public Transit, Schools |
|
Sewer
|
Sanitary Sewer |
|
Size Depth
|
91 Ft ,3 In |
|
Size Frontage
|
15 Ft ,7 In |
|
Size Irregular
|
15.6 X 91.3 Ft |
|
Size Total Text
|
15.6 X 91.3 Ft |
Rooms
| Level |
Type |
Length |
Width |
Dimensions |
|
Second Level |
Primary Bedroom |
3.84 m |
3.96 m |
3.84 m x 3.96 m |
|
Second Level |
Bedroom 2 |
3.96 m |
2.87 m |
3.96 m x 2.87 m |
|
Second Level |
Bedroom 3 |
3.61 m |
2.92 m |
3.61 m x 2.92 m |
|
Basement |
Recreational, Games Room |
3.45 m |
3.35 m |
3.45 m x 3.35 m |
|
Basement |
Laundry Room |
2.87 m |
2.69 m |
2.87 m x 2.69 m |
|
Basement |
Bathroom |
3.35 m |
2 m |
3.35 m x 2 m |
|
Main Level |
Living Room |
4.04 m |
2.62 m |
4.04 m x 2.62 m |
|
Main Level |
Dining Room |
3.66 m |
2.9 m |
3.66 m x 2.9 m |
|
Main Level |
Kitchen |
3.45 m |
3.05 m |
3.45 m x 3.05 m |
|
Main Level |
Sunroom |
2.9 m |
2.36 m |
2.9 m x 2.36 m |
|
Other |
Workshop |
3.505 m |
3.492 m |
3.505 m x 3.492 m |
Utilities
|
Cable
|
Available |
|
Sewer
|
Installed |
https://www.realtor.ca/real-estate/28345692/59-carrick-avenue-toronto-weston-pellam-park-weston-pellam-park



































