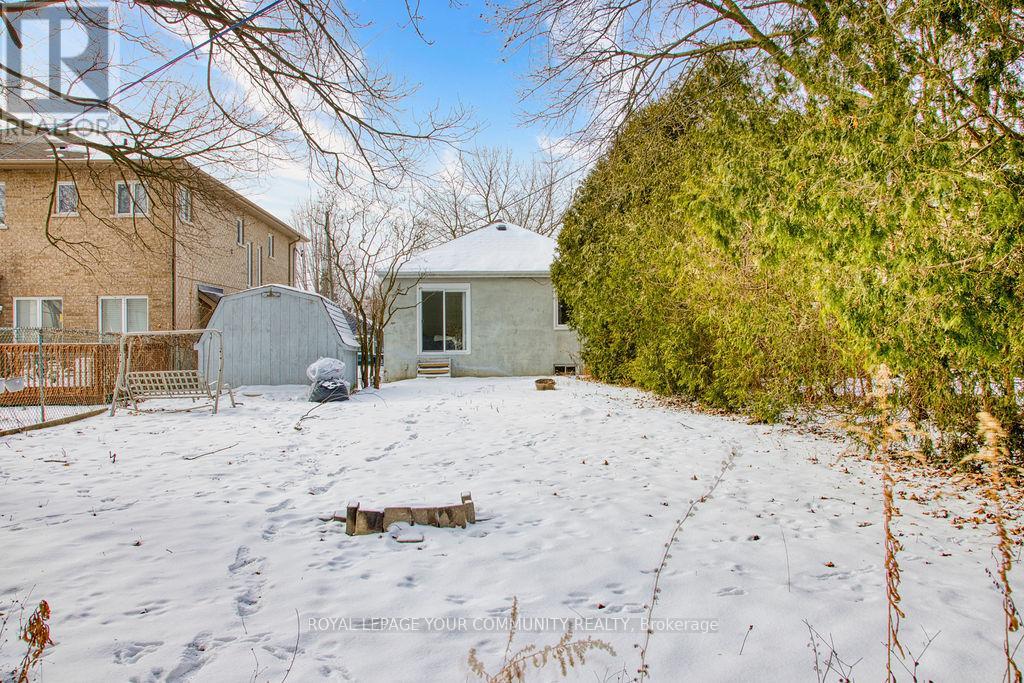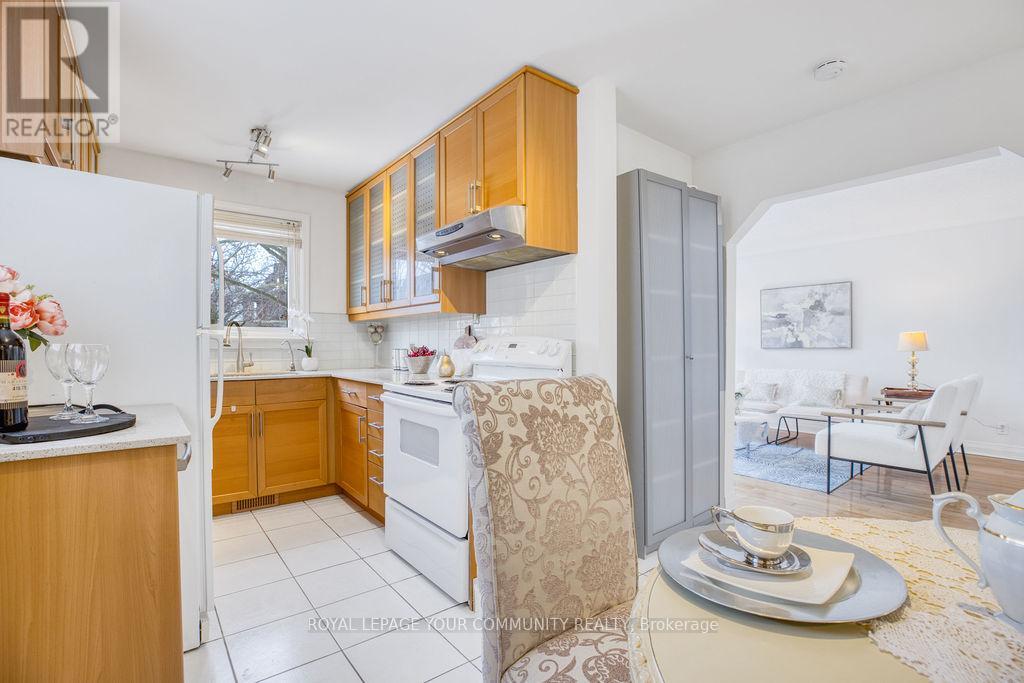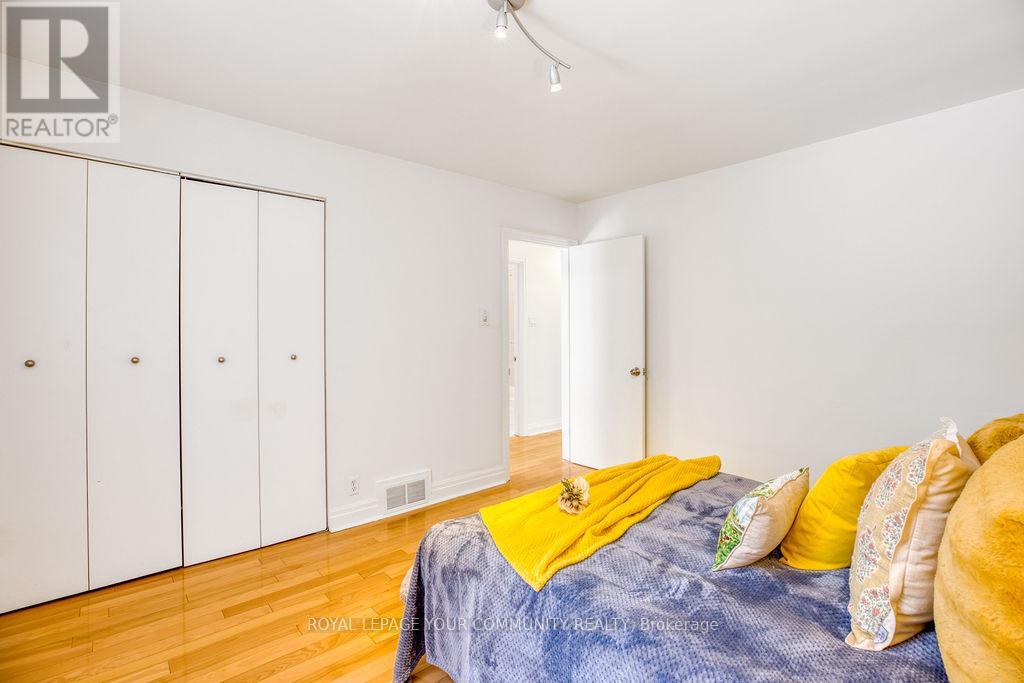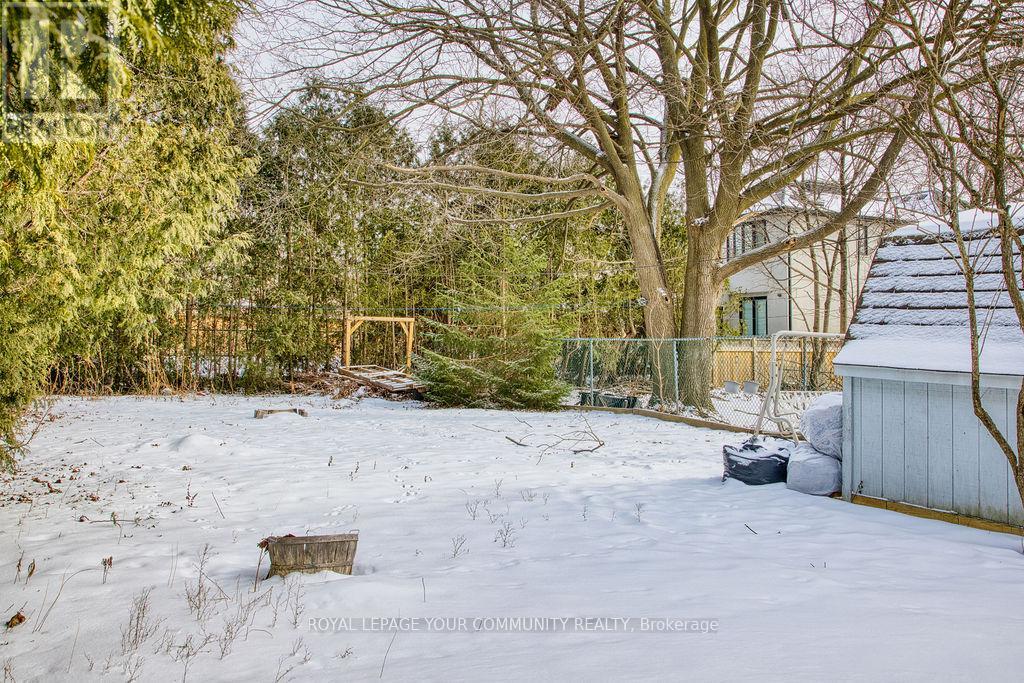4 Bedroom
2 Bathroom
Raised Bungalow
Central Air Conditioning
Forced Air
$1,398,888
Discover this delightful 3+1 BEDROOMS ,1+1 BATHROOM RAISED BUNGALOW located in the vibrant and highly desirable WILLOWDALE WEST neighborhood. lot size 42 by 145.41 This property offers exceptional versatility-ideal for living, renting, or building your custom dream home. featuring in lawsuit in basement, private driveway, a spacious out door area, the home provides perfect for addition a garden suite or creating your personal outdoor retreat. Don't miss this rare opportunity to own a property with limitless potential in an unbeatable location. Conveniently located minutes from transit, top- rated schools, park, shopping, and major highways, this is your chance to embrace the best of urban living in Willowdale west. **** EXTRAS **** all Appliances, stove, fridge, dishwasher, Rang hood, Washer & dryer. garden shed. Extra stove and fridge in the basement (id:50976)
Open House
This property has open houses!
Starts at:
2:00 pm
Ends at:
4:00 pm
Starts at:
2:00 pm
Ends at:
4:00 pm
Property Details
|
MLS® Number
|
C11944118 |
|
Property Type
|
Single Family |
|
Community Name
|
Willowdale West |
|
Amenities Near By
|
Park, Place Of Worship, Public Transit, Schools |
|
Community Features
|
School Bus |
|
Features
|
Level Lot, In-law Suite |
|
Parking Space Total
|
4 |
Building
|
Bathroom Total
|
2 |
|
Bedrooms Above Ground
|
3 |
|
Bedrooms Below Ground
|
1 |
|
Bedrooms Total
|
4 |
|
Architectural Style
|
Raised Bungalow |
|
Basement Development
|
Finished |
|
Basement Features
|
Separate Entrance |
|
Basement Type
|
N/a (finished) |
|
Construction Style Attachment
|
Detached |
|
Cooling Type
|
Central Air Conditioning |
|
Exterior Finish
|
Stone, Stucco |
|
Flooring Type
|
Hardwood |
|
Foundation Type
|
Unknown |
|
Heating Fuel
|
Natural Gas |
|
Heating Type
|
Forced Air |
|
Stories Total
|
1 |
|
Type
|
House |
|
Utility Water
|
Municipal Water |
Parking
Land
|
Acreage
|
No |
|
Land Amenities
|
Park, Place Of Worship, Public Transit, Schools |
|
Sewer
|
Sanitary Sewer |
|
Size Depth
|
145 Ft ,4 In |
|
Size Frontage
|
42 Ft |
|
Size Irregular
|
42 X 145.41 Ft |
|
Size Total Text
|
42 X 145.41 Ft|under 1/2 Acre |
|
Zoning Description
|
Residential |
Rooms
| Level |
Type |
Length |
Width |
Dimensions |
|
Basement |
Bedroom 4 |
|
|
Measurements not available |
|
Basement |
Kitchen |
|
|
Measurements not available |
|
Basement |
Great Room |
|
|
Measurements not available |
|
Main Level |
Living Room |
4.64 m |
3.38 m |
4.64 m x 3.38 m |
|
Main Level |
Dining Room |
4.64 m |
3.38 m |
4.64 m x 3.38 m |
|
Main Level |
Kitchen |
4.75 m |
2.29 m |
4.75 m x 2.29 m |
|
Main Level |
Primary Bedroom |
3.9 m |
3.68 m |
3.9 m x 3.68 m |
|
Main Level |
Bedroom 2 |
2.56 m |
1.7 m |
2.56 m x 1.7 m |
|
Main Level |
Bedroom 3 |
2.74 m |
2.72 m |
2.74 m x 2.72 m |
Utilities
|
Cable
|
Available |
|
Sewer
|
Installed |
https://www.realtor.ca/real-estate/27850613/59-cobden-street-toronto-willowdale-west-willowdale-west










































