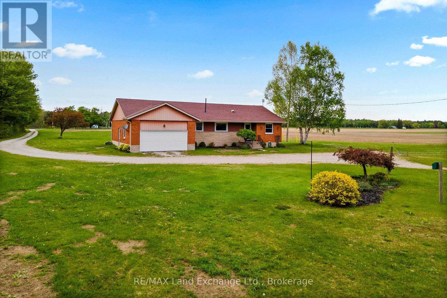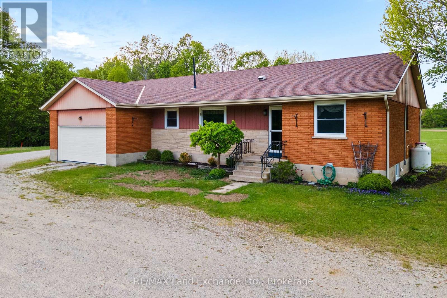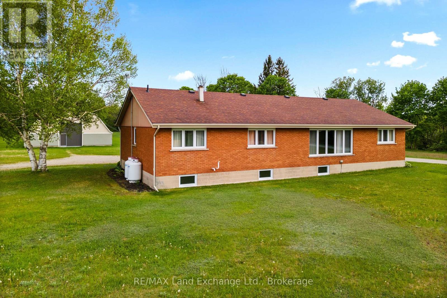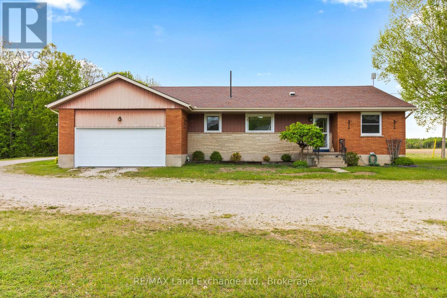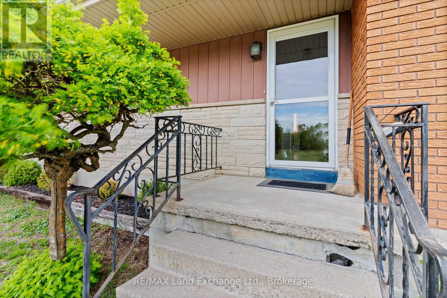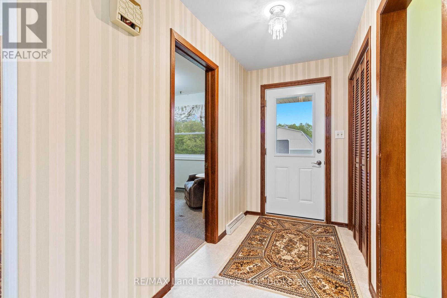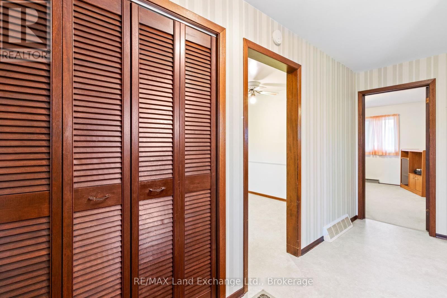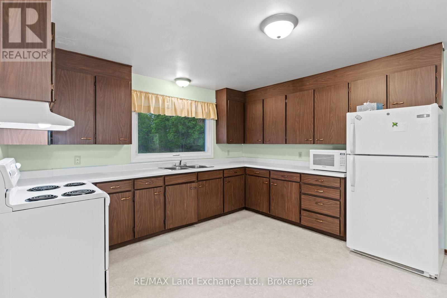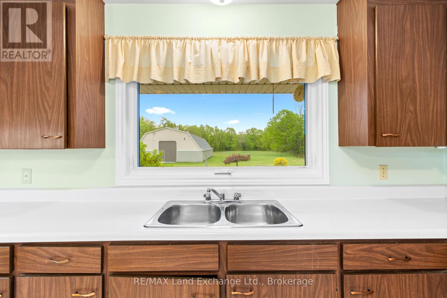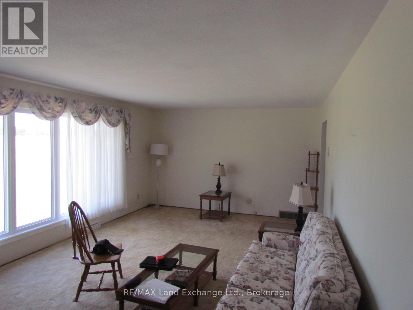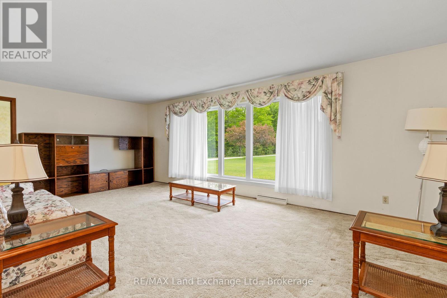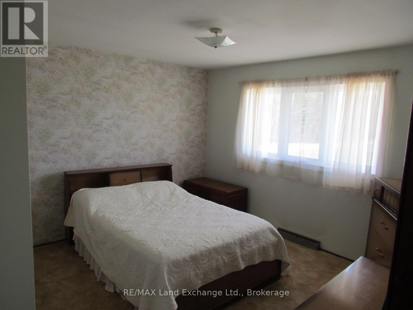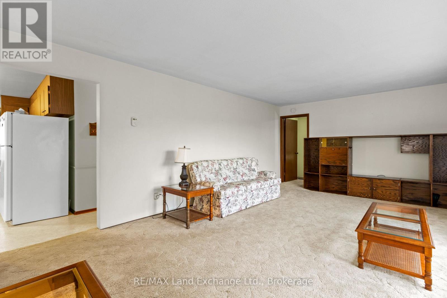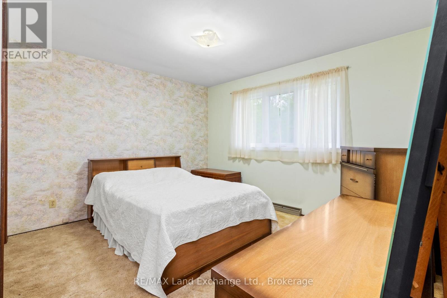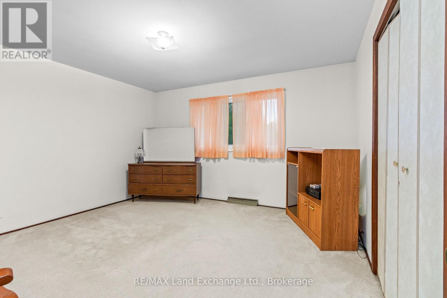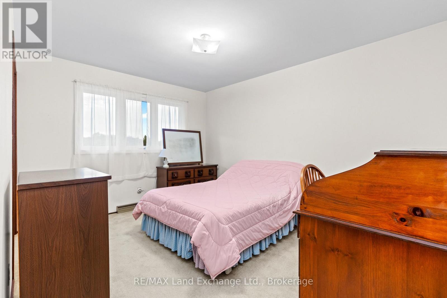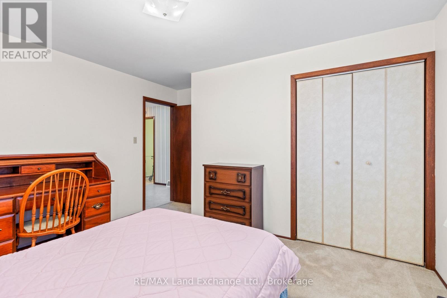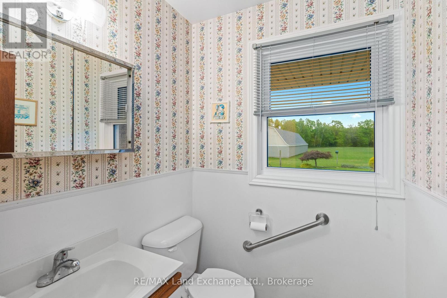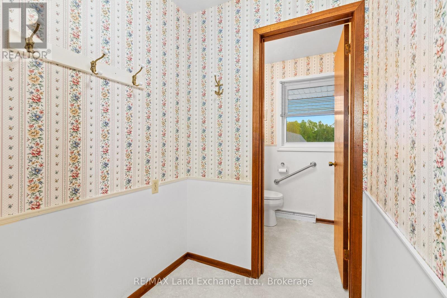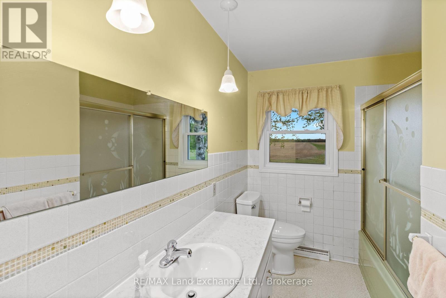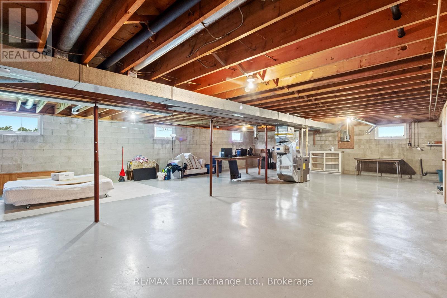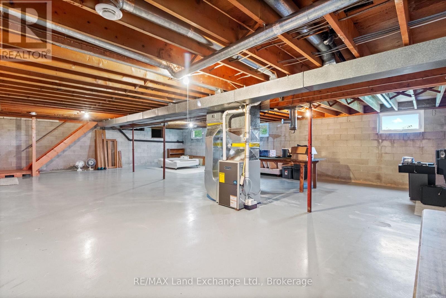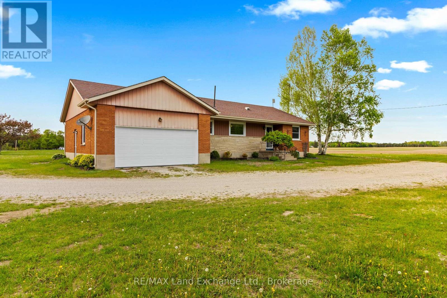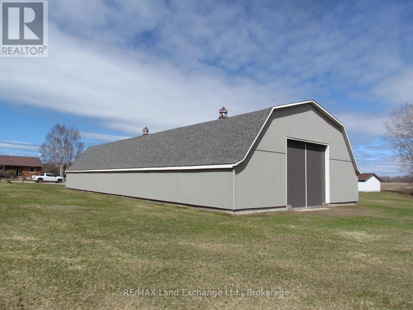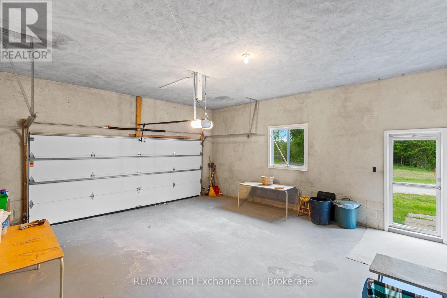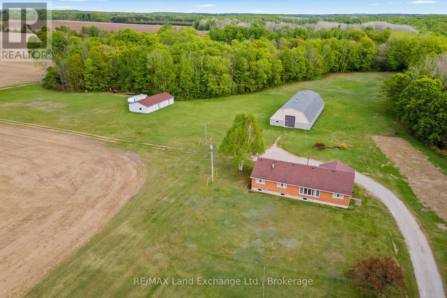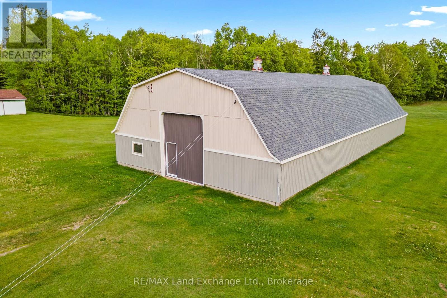4 Bedroom
2 Bathroom
1,100 - 1,500 ft2
Bungalow
Forced Air
Acreage
$2,399,000
Southampton area farm consisting of 127 Acres and approximately 105 Acres workable. The land is sandy and would make a perfect potatoe or vegetable farm. The bungalow home was built in 1968 & is a solid brick home with updated windows, furnace & roof. The two sheds (30 x 60 & 45 x 100) have both had roofs updated to asphalt shingles and both have hydro. The property sits on HWY 21, East of Southampton & is within walking distance of the Saugeen River. (id:50976)
Property Details
|
MLS® Number
|
X12088827 |
|
Property Type
|
Agriculture |
|
Community Name
|
Arran-Elderslie |
|
Equipment Type
|
None |
|
Farm Type
|
Farm |
|
Features
|
Irregular Lot Size, Flat Site |
|
Parking Space Total
|
5 |
|
Rental Equipment Type
|
None |
|
Structure
|
Barn, Barn |
|
View Type
|
View |
Building
|
Bathroom Total
|
2 |
|
Bedrooms Above Ground
|
4 |
|
Bedrooms Total
|
4 |
|
Age
|
51 To 99 Years |
|
Architectural Style
|
Bungalow |
|
Basement Type
|
Crawl Space |
|
Exterior Finish
|
Brick |
|
Foundation Type
|
Block |
|
Half Bath Total
|
1 |
|
Heating Fuel
|
Propane |
|
Heating Type
|
Forced Air |
|
Stories Total
|
1 |
|
Size Interior
|
1,100 - 1,500 Ft2 |
|
Utility Water
|
Sand Point |
Parking
Land
|
Acreage
|
Yes |
|
Sewer
|
Septic System |
|
Size Irregular
|
850 X 3300 Acre ; Not Square |
|
Size Total Text
|
850 X 3300 Acre ; Not Square|100+ Acres |
|
Soil Type
|
Sand |
|
Zoning Description
|
Ru1/eh |
Rooms
| Level |
Type |
Length |
Width |
Dimensions |
|
Main Level |
Kitchen |
4.27 m |
4.57 m |
4.27 m x 4.57 m |
|
Main Level |
Bedroom |
3.66 m |
3.96 m |
3.66 m x 3.96 m |
|
Main Level |
Living Room |
3.96 m |
7.92 m |
3.96 m x 7.92 m |
|
Main Level |
Bedroom |
3.35 m |
2.95 m |
3.35 m x 2.95 m |
|
Main Level |
Bedroom |
3.66 m |
4.27 m |
3.66 m x 4.27 m |
|
Main Level |
Bedroom |
3.96 m |
3.66 m |
3.96 m x 3.66 m |
https://www.realtor.ca/real-estate/28181426/59-dennys-dam-road-arran-elderslie-arran-elderslie



