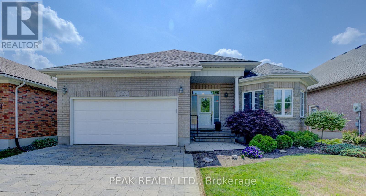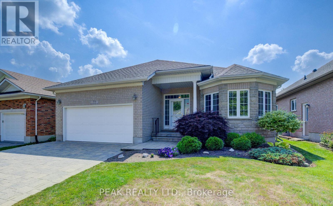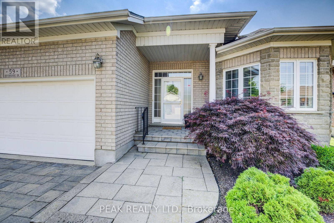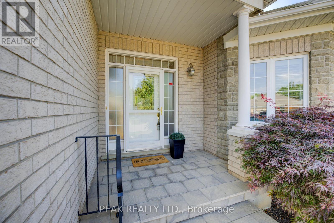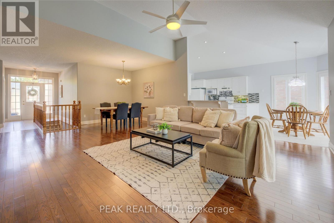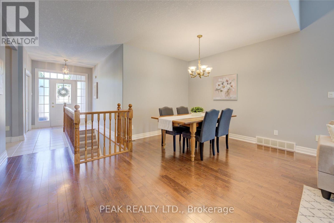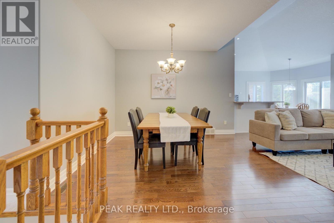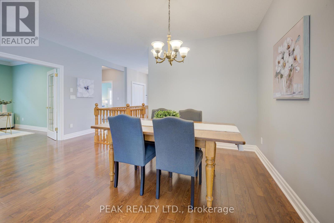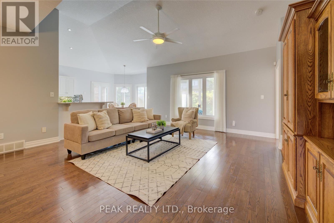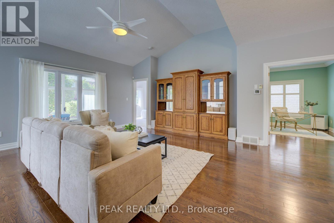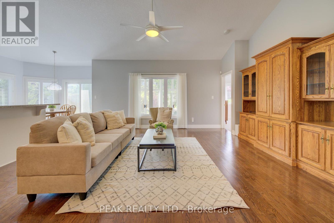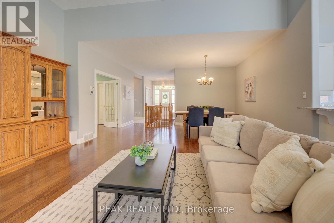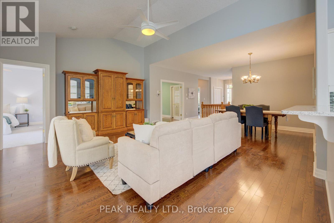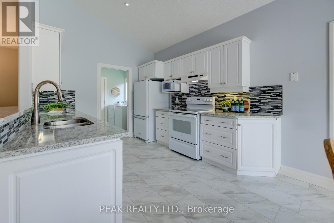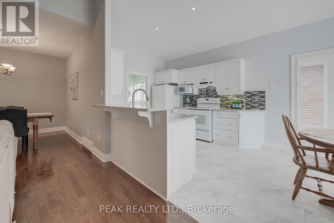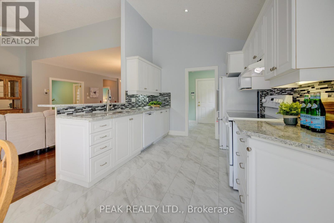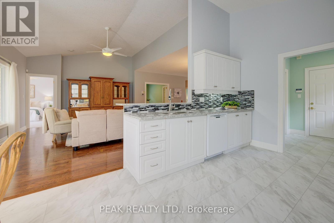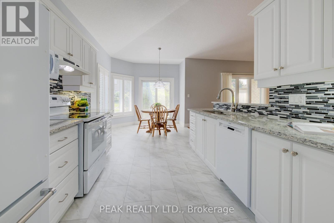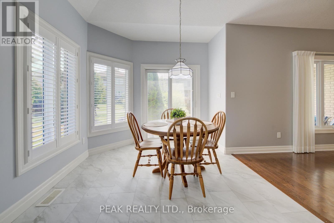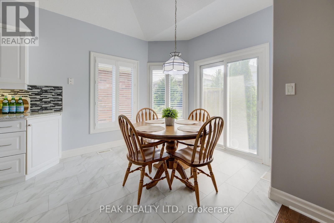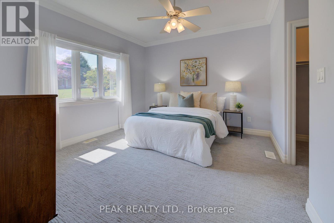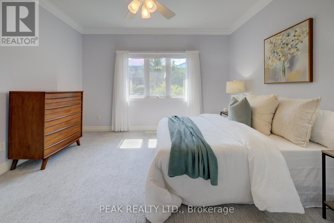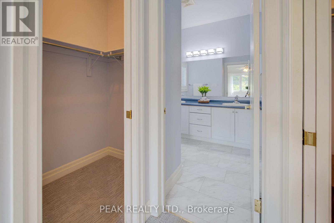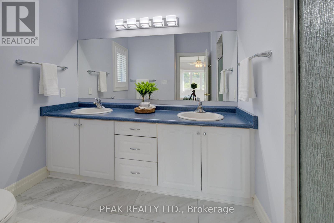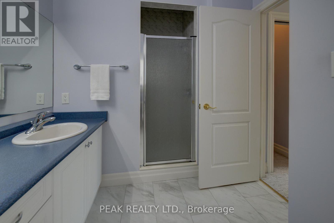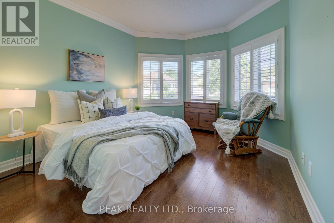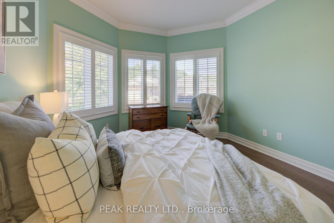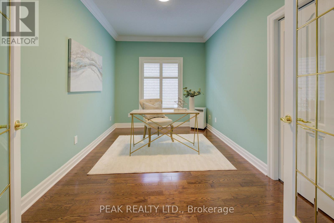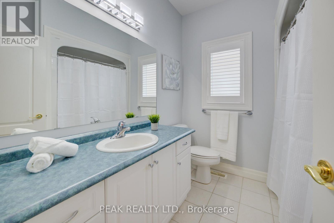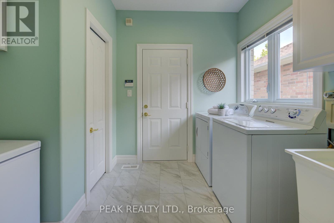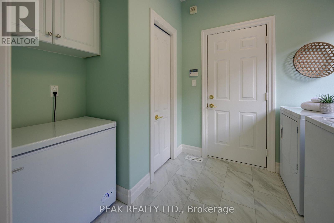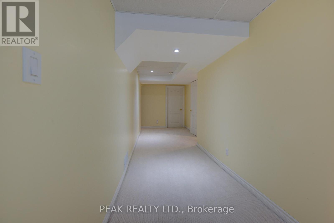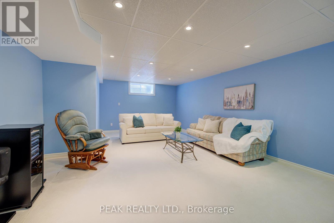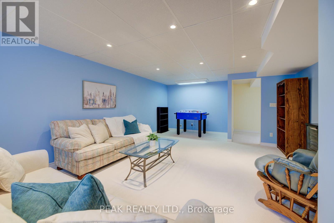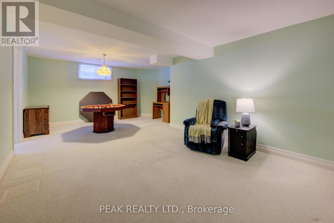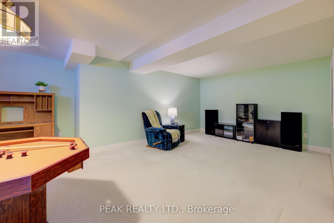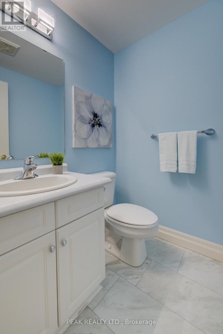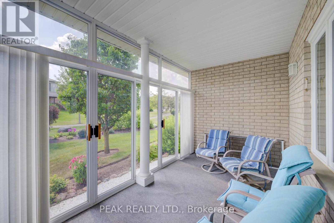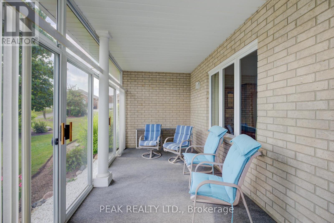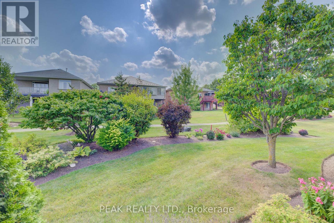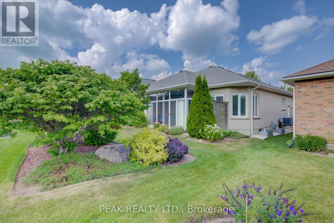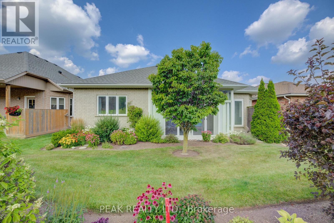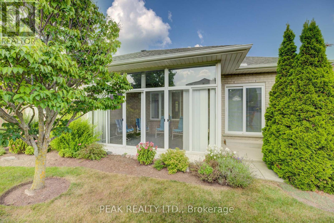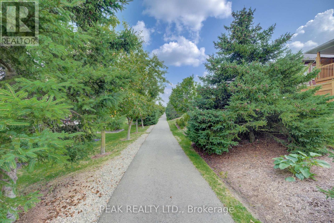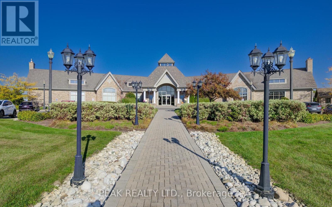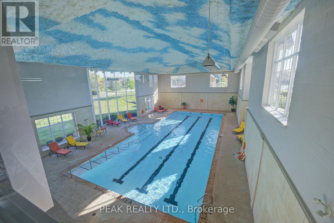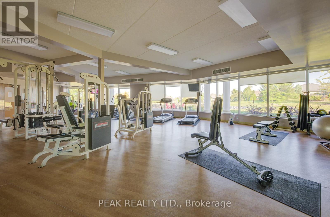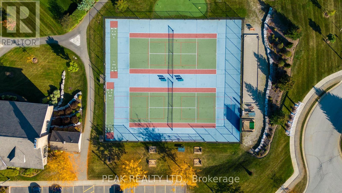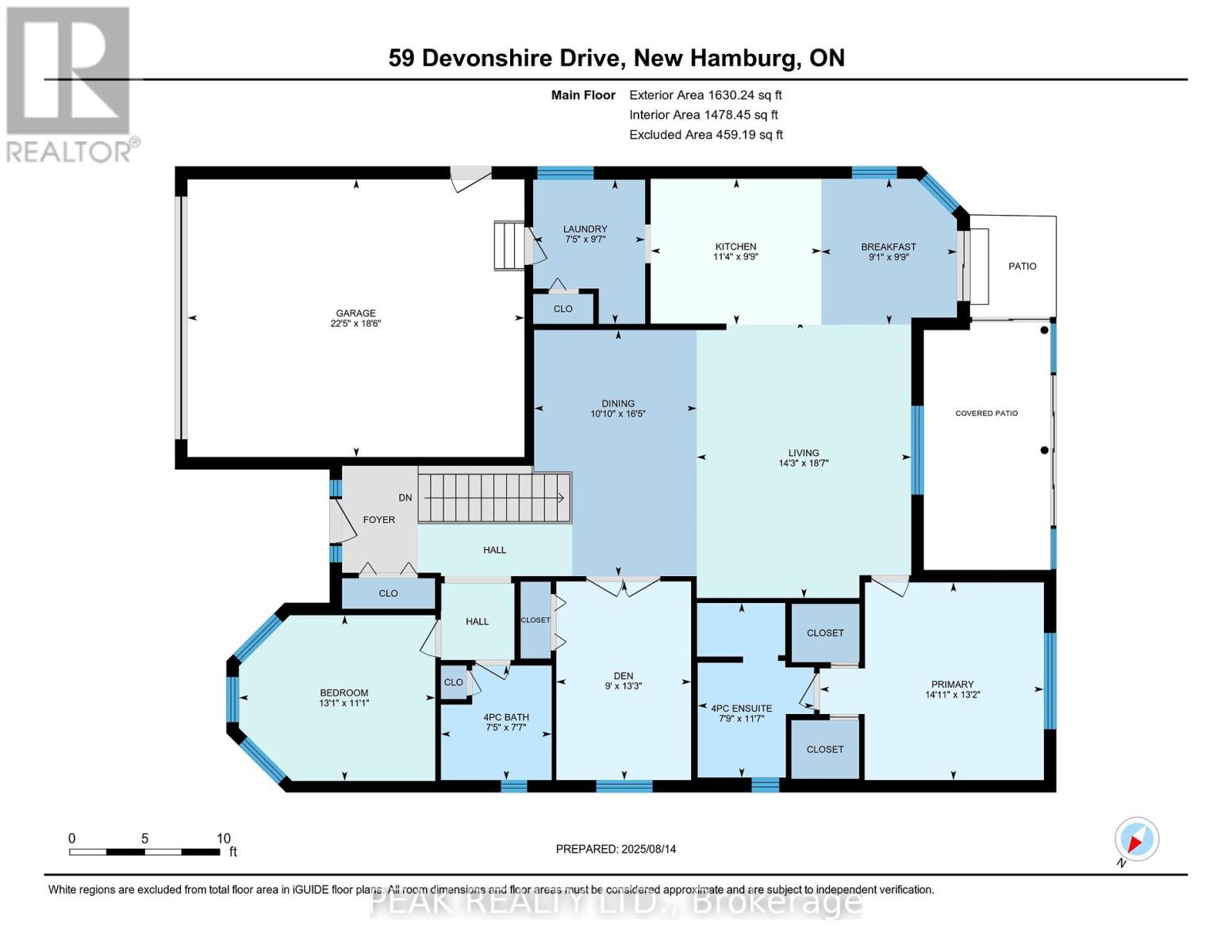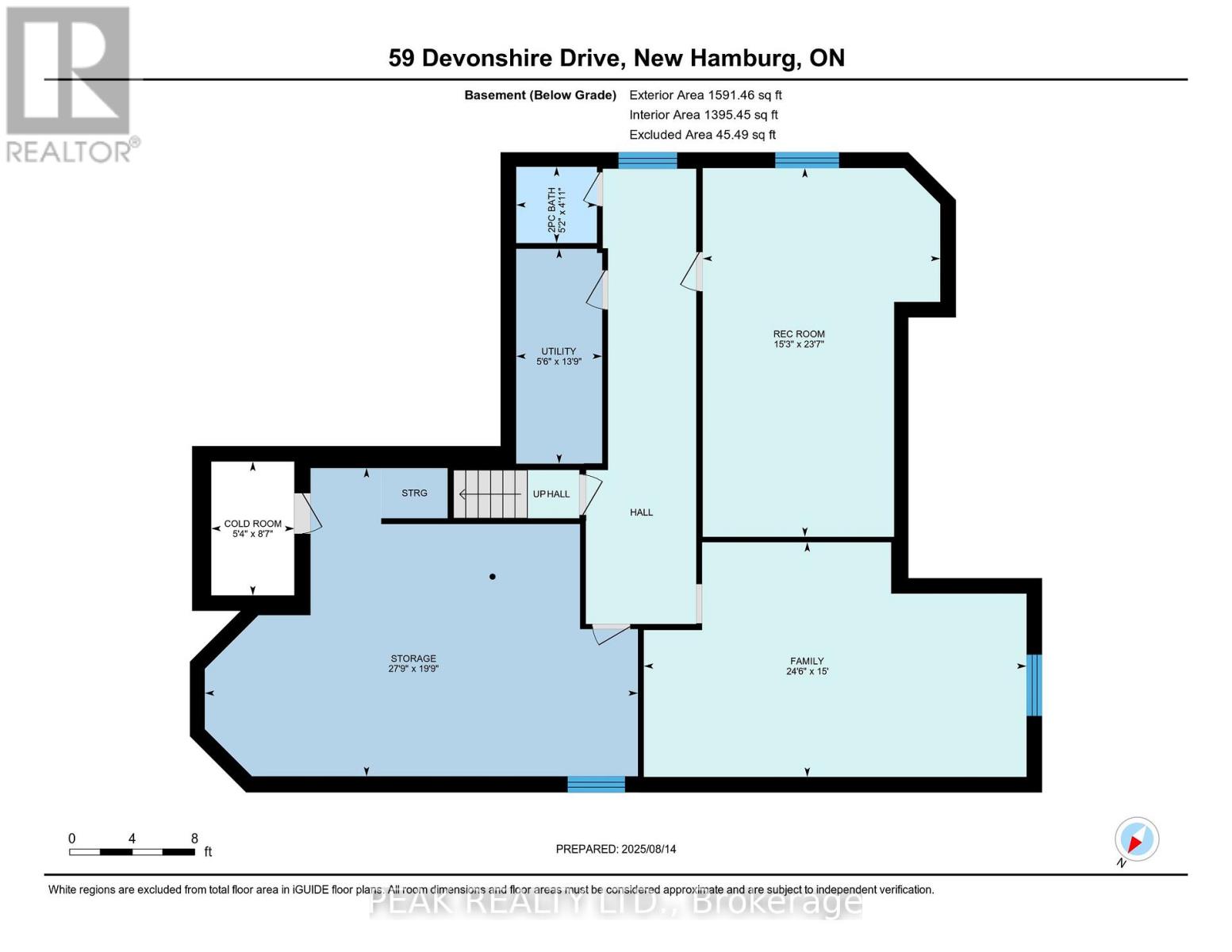2 Bedroom
3 Bathroom
1,600 - 1,799 ft2
Bungalow
Indoor Pool
Central Air Conditioning
Forced Air
$984,900Maintenance, Common Area Maintenance
$239.83 Monthly
Welcome to 59 Devonshire Drive, a lovingly maintained Waterford Model offering two bedrooms plus a den, 2.5 bathrooms, and over 2,700 sq. ft. of finished living space. The open-concept main floor features hardwood flooring, a bright kitchen with stone countertops, tile backsplash, peninsula seating, and California shutters. The spacious primary suite includes his-and-hers walk-in closets and an ensuite with double sinks and a low-barrier walk-in shower. A bright second bedroom, 4-piece bath, den with French doors, and main floor laundry with extra storage complete this level. Relax in the three-season sunroom overlooking lush greenery or entertain in the finished lower level with two large multipurpose rooms, a 2-piece bath, and abundant storage. Recent upgrades for peace of mind include roof, furnace, A/C, and attic insulation. Outside, enjoy an upgraded interlocking brick driveway, double garage, and serene surroundings. Stonecrofts 18,000 sq. ft. rec center offers an indoor pool, fitness room, games/media rooms, library, party room, billiards, tennis courts, and 5 km of walking trails. Come live the lifestyle at Stonecroft! (id:50976)
Open House
This property has open houses!
Starts at:
2:00 pm
Ends at:
4:00 pm
Property Details
|
MLS® Number
|
X12346834 |
|
Property Type
|
Single Family |
|
Amenities Near By
|
Golf Nearby |
|
Community Features
|
Pet Restrictions, Community Centre |
|
Equipment Type
|
Water Heater |
|
Features
|
Wooded Area, Conservation/green Belt, Sump Pump |
|
Parking Space Total
|
4 |
|
Pool Type
|
Indoor Pool |
|
Rental Equipment Type
|
Water Heater |
|
Structure
|
Tennis Court |
Building
|
Bathroom Total
|
3 |
|
Bedrooms Above Ground
|
2 |
|
Bedrooms Total
|
2 |
|
Age
|
16 To 30 Years |
|
Amenities
|
Exercise Centre, Recreation Centre |
|
Appliances
|
Water Softener, Water Heater, Dishwasher, Dryer, Freezer, Microwave, Stove, Washer, Window Coverings, Refrigerator |
|
Architectural Style
|
Bungalow |
|
Basement Development
|
Finished |
|
Basement Type
|
Full (finished) |
|
Construction Status
|
Insulation Upgraded |
|
Construction Style Attachment
|
Detached |
|
Cooling Type
|
Central Air Conditioning |
|
Exterior Finish
|
Brick |
|
Foundation Type
|
Poured Concrete |
|
Half Bath Total
|
1 |
|
Heating Fuel
|
Natural Gas |
|
Heating Type
|
Forced Air |
|
Stories Total
|
1 |
|
Size Interior
|
1,600 - 1,799 Ft2 |
|
Type
|
House |
Parking
Land
|
Acreage
|
No |
|
Land Amenities
|
Golf Nearby |
|
Surface Water
|
Lake/pond |
|
Zoning Description
|
Z15 |
Rooms
| Level |
Type |
Length |
Width |
Dimensions |
|
Lower Level |
Utility Room |
6.02 m |
8.46 m |
6.02 m x 8.46 m |
|
Lower Level |
Utility Room |
4.19 m |
1.68 m |
4.19 m x 1.68 m |
|
Lower Level |
Cold Room |
2.62 m |
1.63 m |
2.62 m x 1.63 m |
|
Lower Level |
Family Room |
4.57 m |
7.47 m |
4.57 m x 7.47 m |
|
Lower Level |
Recreational, Games Room |
7.19 m |
4.65 m |
7.19 m x 4.65 m |
|
Main Level |
Eating Area |
2.97 m |
2.77 m |
2.97 m x 2.77 m |
|
Main Level |
Bedroom |
3.38 m |
3.99 m |
3.38 m x 3.99 m |
|
Main Level |
Primary Bedroom |
4.01 m |
4.55 m |
4.01 m x 4.55 m |
|
Main Level |
Dining Room |
5 m |
3.3 m |
5 m x 3.3 m |
|
Main Level |
Kitchen |
2.97 m |
3.45 m |
2.97 m x 3.45 m |
|
Main Level |
Laundry Room |
2.92 m |
2.26 m |
2.92 m x 2.26 m |
|
Main Level |
Living Room |
5.66 m |
4.34 m |
5.66 m x 4.34 m |
|
Main Level |
Den |
4.04 m |
2.74 m |
4.04 m x 2.74 m |
https://www.realtor.ca/real-estate/28738642/59-devonshire-drive-wilmot



