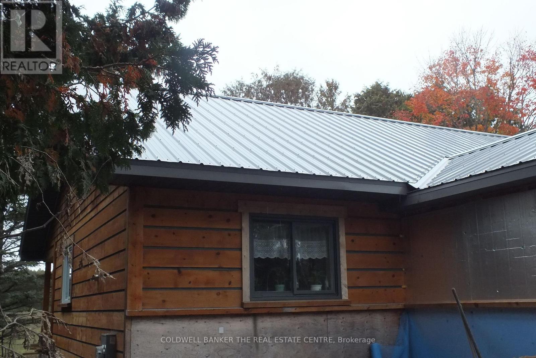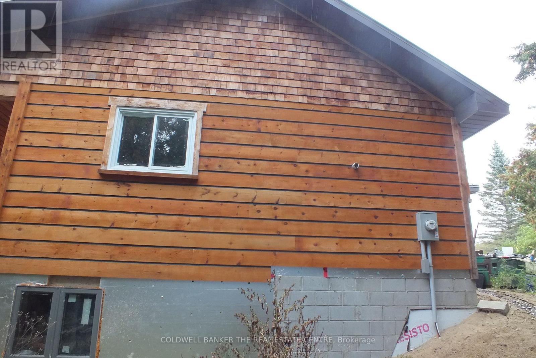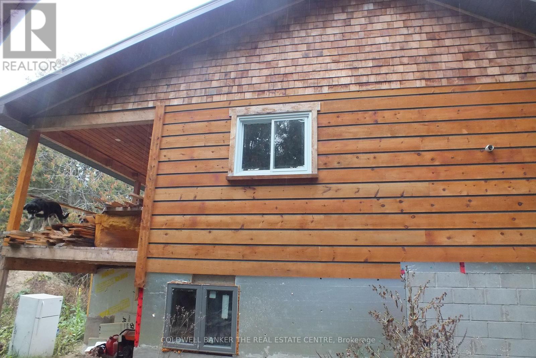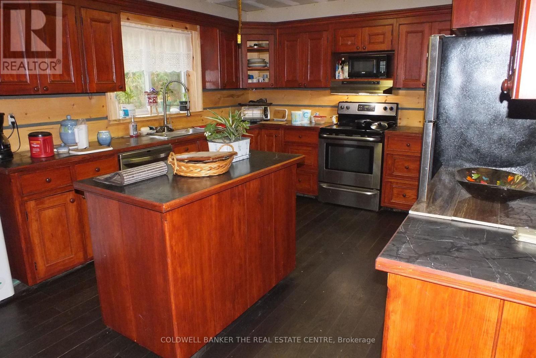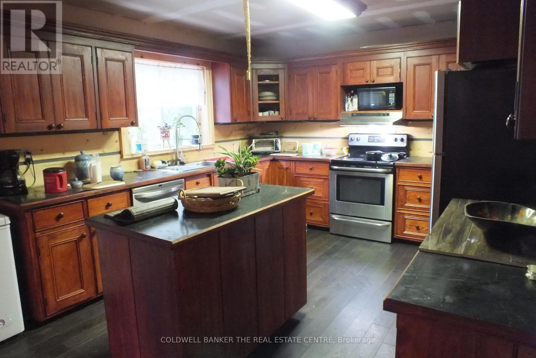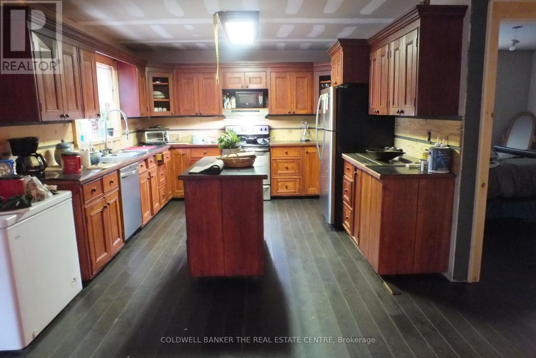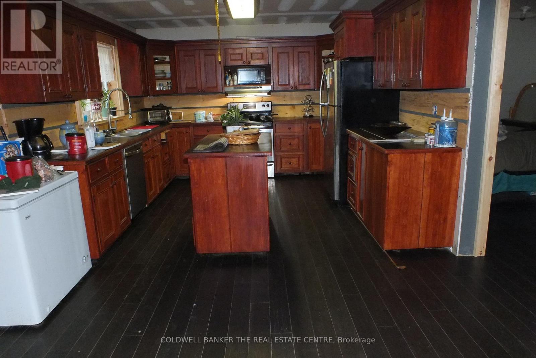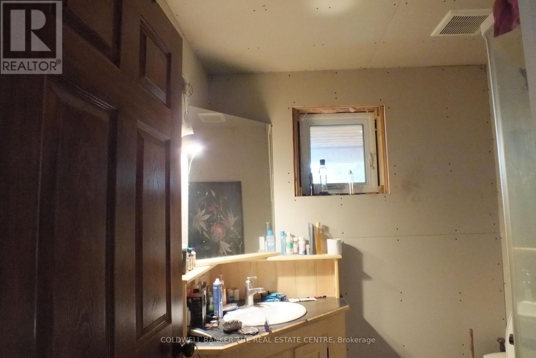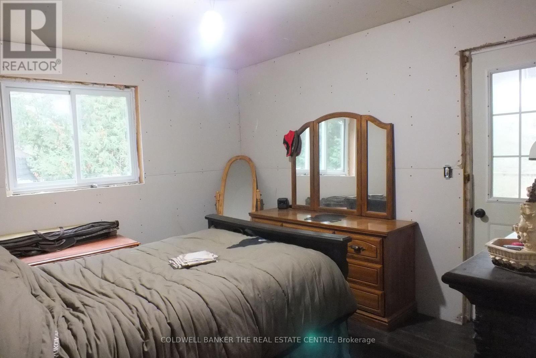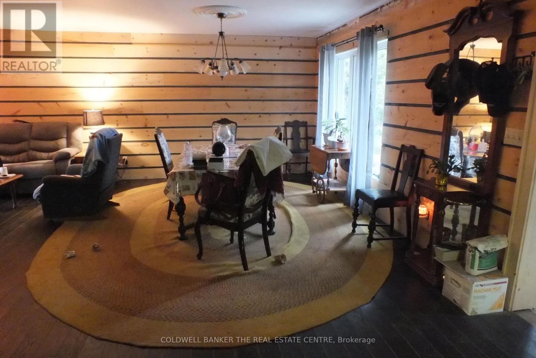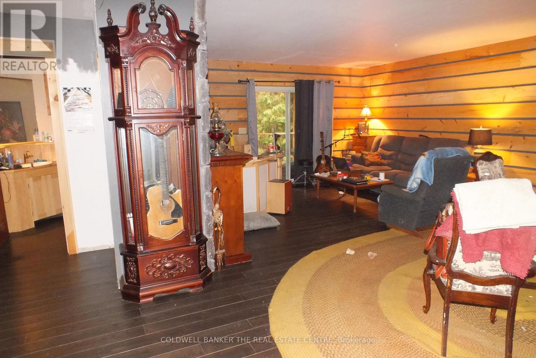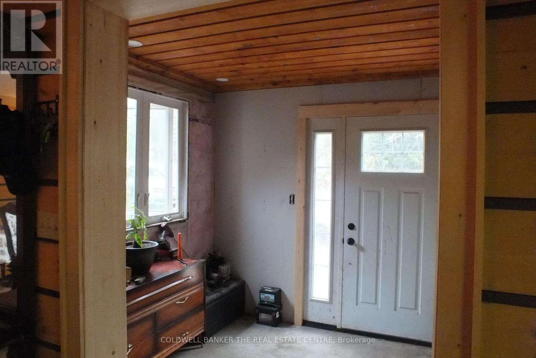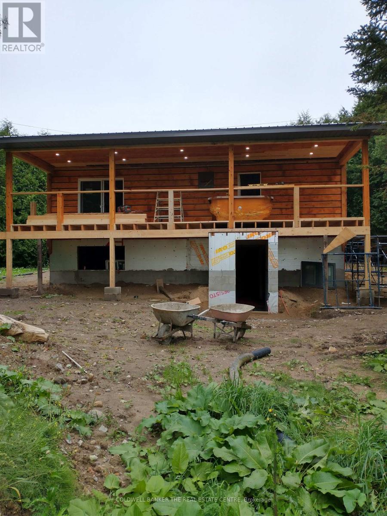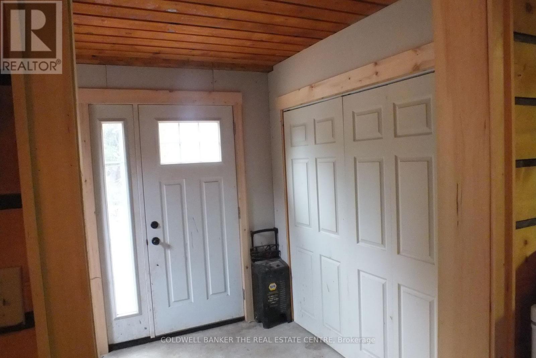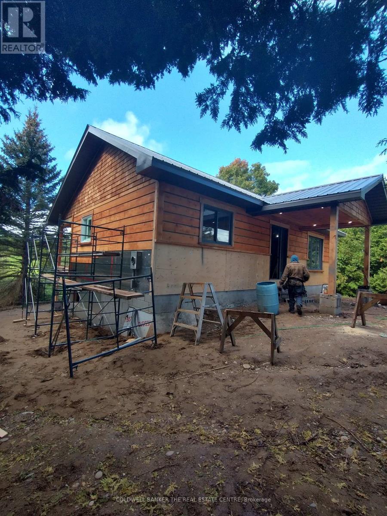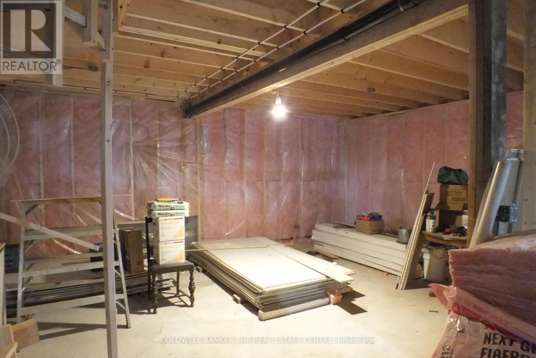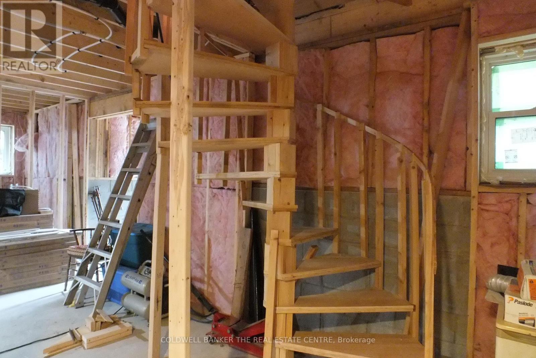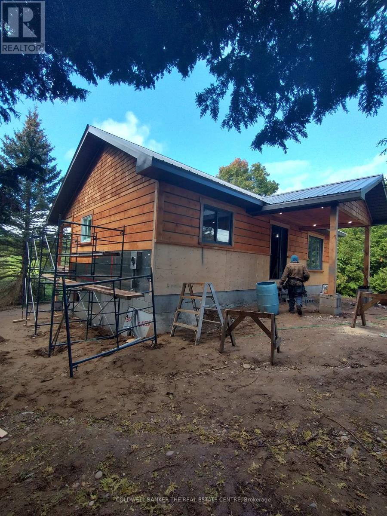2 Bedroom
3 Bathroom
700 - 1,100 ft2
Bungalow
None
$249,000
Home on Manitoulin Island, surrounded by ceder trees, view of farm land. Beautiful kitchen with custom cupboards. Hardwood floors, open concept, w/o to 36 foot deck off living room. W/O basement with in floor heating. (id:50976)
Property Details
|
MLS® Number
|
X12573856 |
|
Property Type
|
Single Family |
|
Amenities Near By
|
Hospital |
|
Community Features
|
School Bus, Community Centre |
|
Features
|
Wooded Area, Backs On Greenbelt |
|
Parking Space Total
|
7 |
|
Structure
|
Shed |
Building
|
Bathroom Total
|
3 |
|
Bedrooms Above Ground
|
1 |
|
Bedrooms Below Ground
|
1 |
|
Bedrooms Total
|
2 |
|
Age
|
0 To 5 Years |
|
Appliances
|
Dishwasher, Stove, Refrigerator |
|
Architectural Style
|
Bungalow |
|
Basement Development
|
Finished |
|
Basement Features
|
Walk Out |
|
Basement Type
|
N/a (finished) |
|
Construction Style Attachment
|
Detached |
|
Cooling Type
|
None |
|
Foundation Type
|
Block |
|
Stories Total
|
1 |
|
Size Interior
|
700 - 1,100 Ft2 |
|
Type
|
House |
|
Utility Water
|
Drilled Well |
Parking
Land
|
Acreage
|
No |
|
Land Amenities
|
Hospital |
|
Sewer
|
Septic System |
|
Size Depth
|
249 Ft |
|
Size Frontage
|
171 Ft |
|
Size Irregular
|
171 X 249 Ft |
|
Size Total Text
|
171 X 249 Ft|1/2 - 1.99 Acres |
|
Zoning Description
|
Residential |
Rooms
| Level |
Type |
Length |
Width |
Dimensions |
|
Basement |
Bedroom |
12 m |
12 m |
12 m x 12 m |
|
Basement |
Family Room |
24 m |
12 m |
24 m x 12 m |
|
Basement |
Bathroom |
10 m |
8 m |
10 m x 8 m |
|
Main Level |
Bedroom |
12 m |
12 m |
12 m x 12 m |
|
Main Level |
Kitchen |
12 m |
10 m |
12 m x 10 m |
|
Main Level |
Living Room |
18 m |
12 m |
18 m x 12 m |
|
Main Level |
Dining Room |
14 m |
8 m |
14 m x 8 m |
Utilities
https://www.realtor.ca/real-estate/29134131/59-highway-542-highway-central-manitoulin



