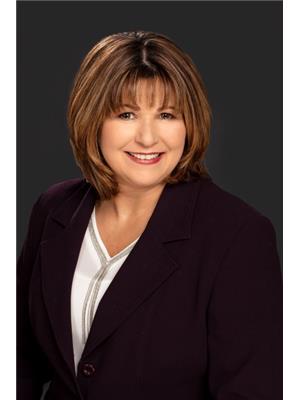3 Bedroom
4 Bathroom
2,500 - 3,000 ft2
Fireplace
Central Air Conditioning, Air Exchanger
Forced Air
Landscaped, Lawn Sprinkler
$1,432,025
Turn-key, Custom-Built with attention to detail & Modern Features, Professionally Landscaped, Prime Location. (id:50976)
Property Details
|
MLS® Number
|
N12285042 |
|
Property Type
|
Single Family |
|
Community Name
|
Bradford |
|
Amenities Near By
|
Park, Place Of Worship, Public Transit |
|
Community Features
|
Community Centre |
|
Features
|
Irregular Lot Size, Level, Carpet Free, Gazebo |
|
Parking Space Total
|
6 |
|
Structure
|
Patio(s), Shed |
Building
|
Bathroom Total
|
4 |
|
Bedrooms Above Ground
|
3 |
|
Bedrooms Total
|
3 |
|
Age
|
6 To 15 Years |
|
Amenities
|
Fireplace(s) |
|
Appliances
|
Hot Tub, Garage Door Opener Remote(s), Oven - Built-in, Central Vacuum, Range, Garburator, Water Heater, Water Meter, Water Purifier, Water Softener, Cooktop, Dishwasher, Microwave, Oven, Wine Fridge, Refrigerator |
|
Basement Type
|
Full |
|
Construction Status
|
Insulation Upgraded |
|
Construction Style Attachment
|
Detached |
|
Cooling Type
|
Central Air Conditioning, Air Exchanger |
|
Exterior Finish
|
Brick, Stone |
|
Fire Protection
|
Alarm System, Security System, Smoke Detectors |
|
Fireplace Present
|
Yes |
|
Fireplace Total
|
1 |
|
Flooring Type
|
Hardwood, Porcelain Tile |
|
Foundation Type
|
Poured Concrete |
|
Half Bath Total
|
1 |
|
Heating Fuel
|
Natural Gas |
|
Heating Type
|
Forced Air |
|
Stories Total
|
2 |
|
Size Interior
|
2,500 - 3,000 Ft2 |
|
Type
|
House |
|
Utility Water
|
Municipal Water |
Parking
Land
|
Acreage
|
No |
|
Fence Type
|
Fully Fenced, Fenced Yard |
|
Land Amenities
|
Park, Place Of Worship, Public Transit |
|
Landscape Features
|
Landscaped, Lawn Sprinkler |
|
Sewer
|
Sanitary Sewer |
|
Size Depth
|
96 Ft ,9 In |
|
Size Frontage
|
54 Ft ,9 In |
|
Size Irregular
|
54.8 X 96.8 Ft ; 55 X 80 X 5 X 5 X 5 X 5 X 5 X 38 X 97 |
|
Size Total Text
|
54.8 X 96.8 Ft ; 55 X 80 X 5 X 5 X 5 X 5 X 5 X 38 X 97|under 1/2 Acre |
|
Zoning Description
|
R1-2*1 |
Rooms
| Level |
Type |
Length |
Width |
Dimensions |
|
Second Level |
Primary Bedroom |
5.49 m |
3.71 m |
5.49 m x 3.71 m |
|
Second Level |
Bedroom 2 |
4.55 m |
3.51 m |
4.55 m x 3.51 m |
|
Second Level |
Bedroom 3 |
3.66 m |
3.05 m |
3.66 m x 3.05 m |
|
Second Level |
Laundry Room |
3.1 m |
3.04 m |
3.1 m x 3.04 m |
|
Basement |
Recreational, Games Room |
11.89 m |
5.28 m |
11.89 m x 5.28 m |
|
Main Level |
Dining Room |
5.94 m |
3.51 m |
5.94 m x 3.51 m |
|
Main Level |
Kitchen |
4.27 m |
2.74 m |
4.27 m x 2.74 m |
|
Main Level |
Eating Area |
3.66 m |
3.2 m |
3.66 m x 3.2 m |
|
Main Level |
Family Room |
4.89 m |
3.66 m |
4.89 m x 3.66 m |
|
In Between |
Office |
4.09 m |
2.43 m |
4.09 m x 2.43 m |
Utilities
|
Cable
|
Installed |
|
Electricity
|
Installed |
|
Sewer
|
Installed |
https://www.realtor.ca/real-estate/28606005/59-leith-drive-n-bradford-west-gwillimbury-bradford-bradford







































