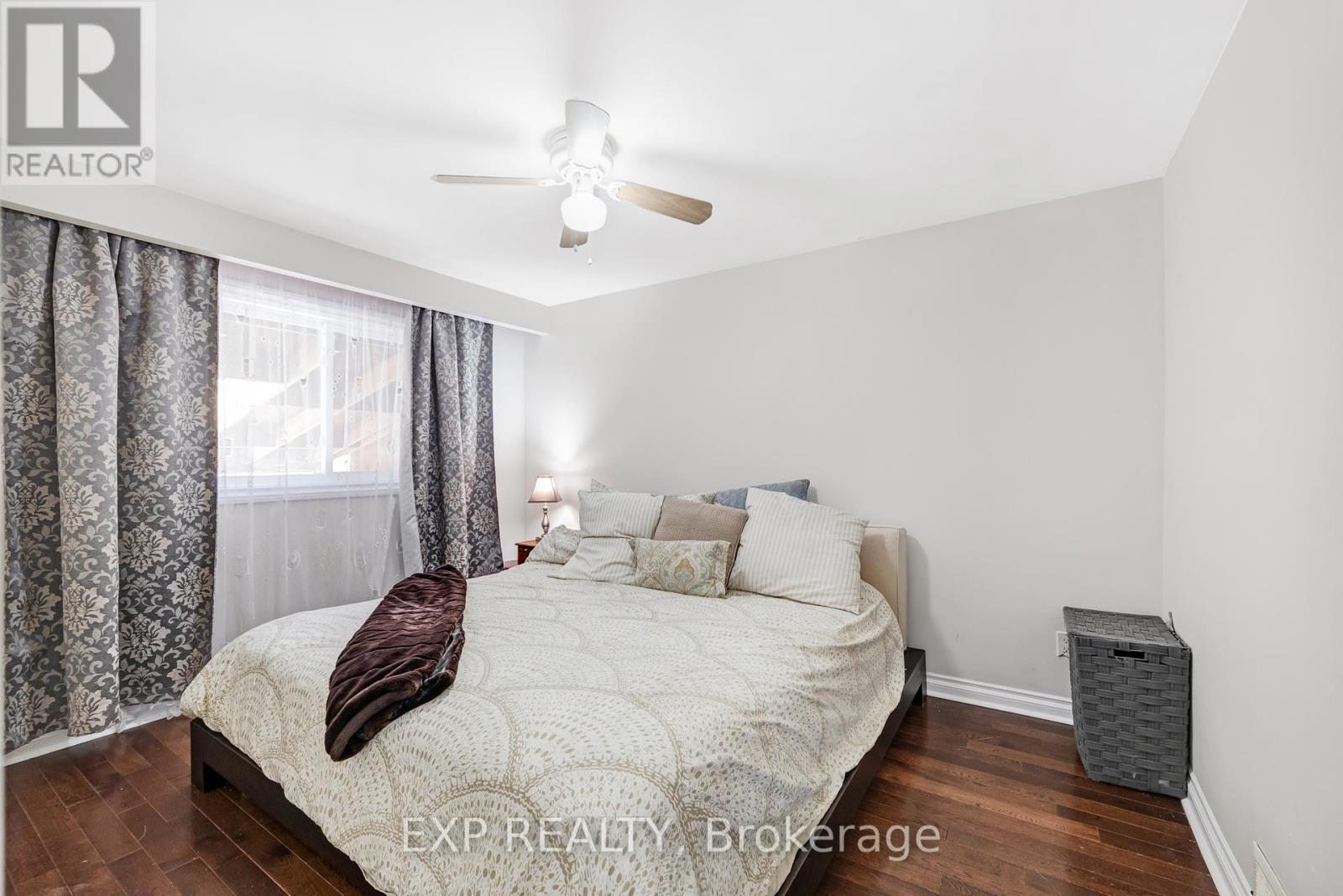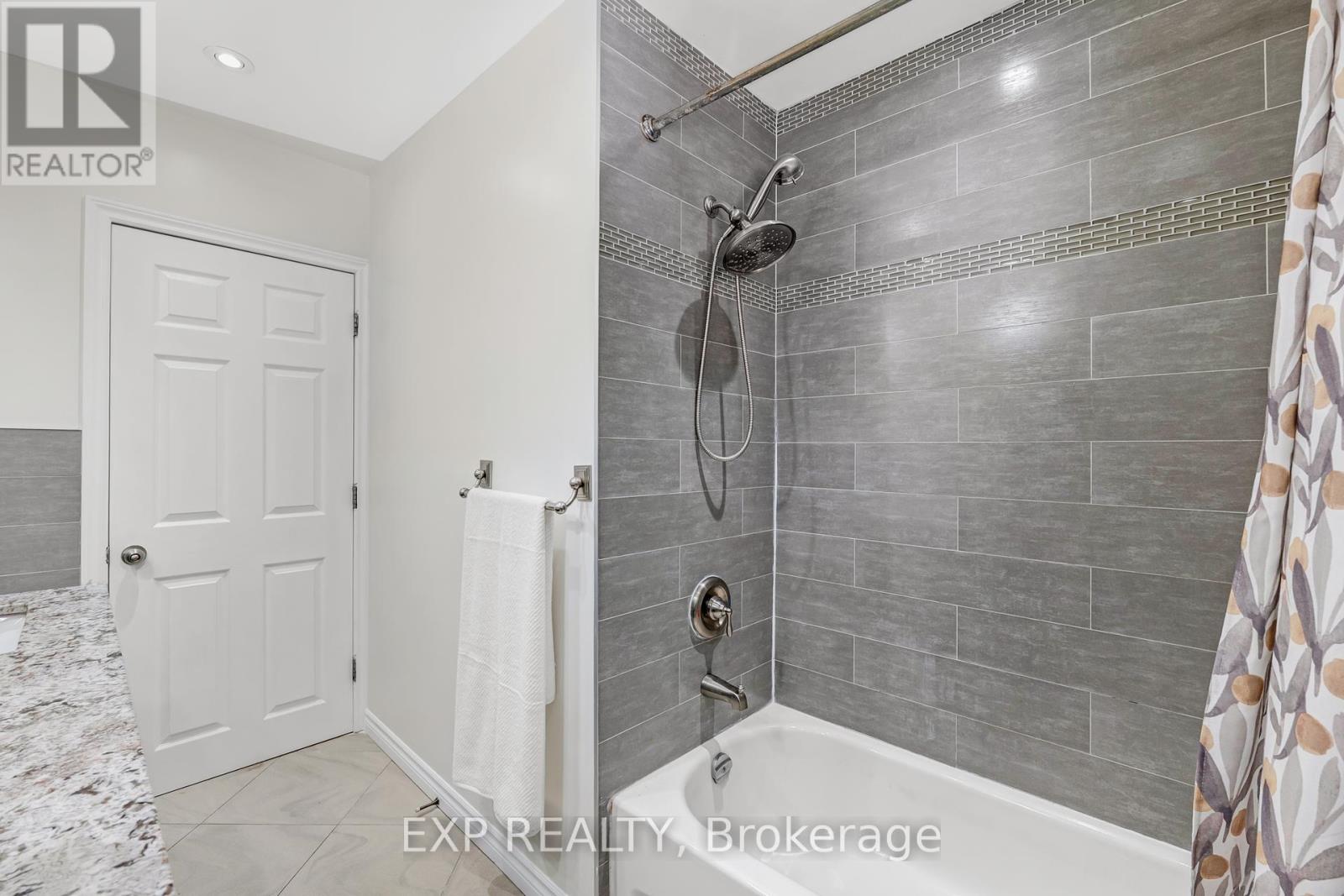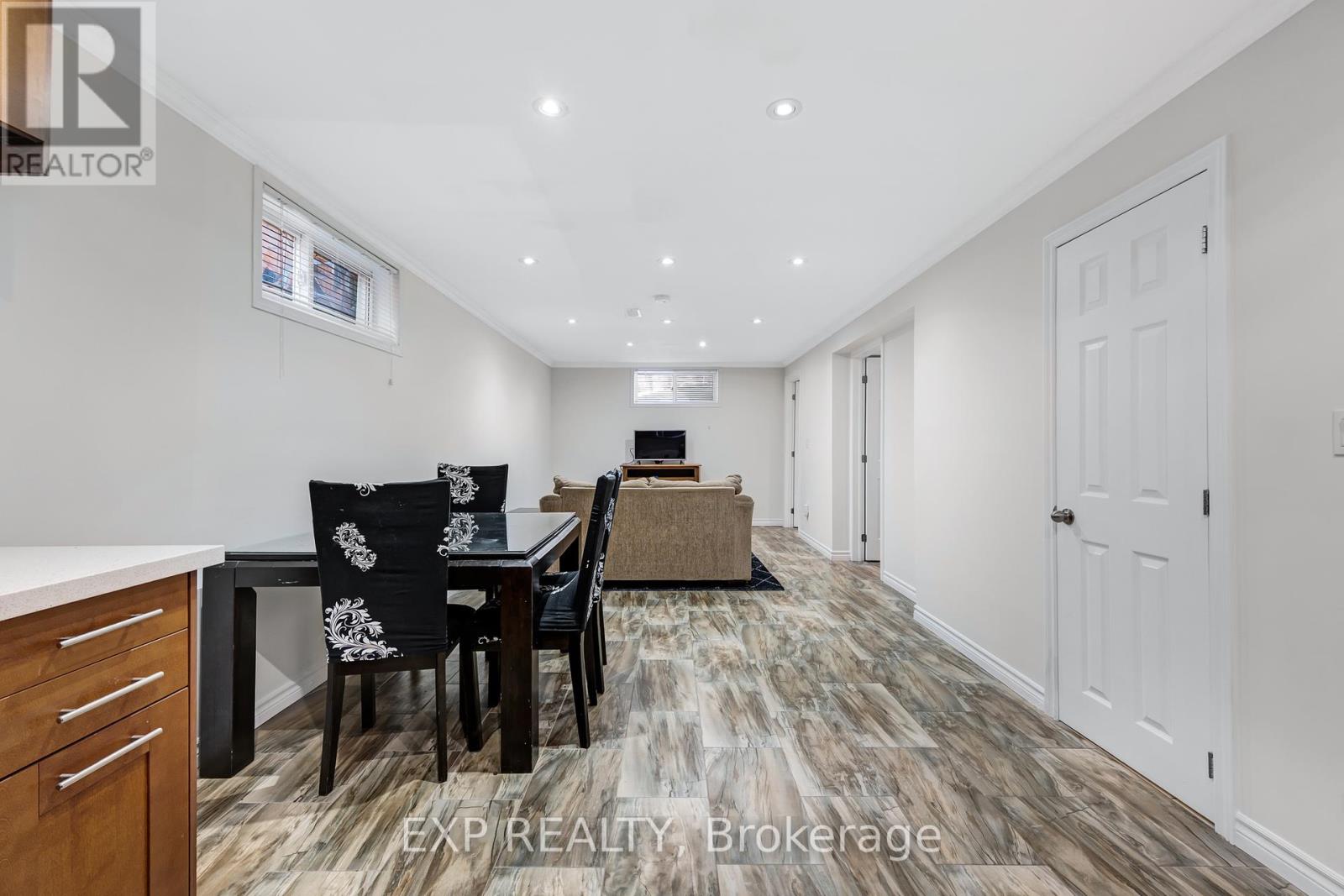4 Bedroom
3 Bathroom
1,100 - 1,500 ft2
Bungalow
Fireplace
Central Air Conditioning
Forced Air
$899,000
Welcome to 59 Limevale Cres, a charming 3 plus-1 detached brick bungalow in the West Hill community. This home is close to the Lake, 401, UofT, Centennial College, Public Transit GO & TTC, close to shopping and restaurants making it ideal for families and commuters. This home has been freshly painted from top to bottom. The main floor features a custom kitchen with Stainless Steel appliances, including a gas range and granite countertops with a separate eat-in area. The living room features a large window for natural light and hardwood floors. Down the hall from the kitchen, you'll find 3 bedrooms and an updated 5 piece bathroom. The basement features a laundry room combined with an office area, a rec room with a custom built-in media center, and 3 piece bathroom. The second portion of the basement offers a separate entrance, One bedroom with its own Washer and Dryer, the common area is combined with a kitchenette and a 3 piece bathroom ideal for an in-law suite or guests. Don't miss out on this great opportunity! (id:50976)
Open House
This property has open houses!
Starts at:
2:00 pm
Ends at:
4:00 pm
Starts at:
2:00 pm
Ends at:
4:00 pm
Property Details
|
MLS® Number
|
E12061490 |
|
Property Type
|
Single Family |
|
Community Name
|
West Hill |
|
Parking Space Total
|
4 |
Building
|
Bathroom Total
|
3 |
|
Bedrooms Above Ground
|
3 |
|
Bedrooms Below Ground
|
1 |
|
Bedrooms Total
|
4 |
|
Age
|
51 To 99 Years |
|
Appliances
|
Dishwasher, Dryer, Stove, Washer, Window Coverings, Refrigerator |
|
Architectural Style
|
Bungalow |
|
Basement Development
|
Finished |
|
Basement Features
|
Separate Entrance |
|
Basement Type
|
N/a (finished) |
|
Construction Style Attachment
|
Detached |
|
Cooling Type
|
Central Air Conditioning |
|
Exterior Finish
|
Brick |
|
Fireplace Present
|
Yes |
|
Flooring Type
|
Hardwood |
|
Foundation Type
|
Block |
|
Heating Fuel
|
Natural Gas |
|
Heating Type
|
Forced Air |
|
Stories Total
|
1 |
|
Size Interior
|
1,100 - 1,500 Ft2 |
|
Type
|
House |
|
Utility Water
|
Municipal Water |
Parking
Land
|
Acreage
|
No |
|
Sewer
|
Sanitary Sewer |
|
Size Depth
|
129 Ft ,6 In |
|
Size Frontage
|
43 Ft ,6 In |
|
Size Irregular
|
43.5 X 129.5 Ft |
|
Size Total Text
|
43.5 X 129.5 Ft |
Rooms
| Level |
Type |
Length |
Width |
Dimensions |
|
Basement |
Dining Room |
3.38 m |
2.4 m |
3.38 m x 2.4 m |
|
Basement |
Kitchen |
3.39 m |
2.37 m |
3.39 m x 2.37 m |
|
Basement |
Bedroom 4 |
3.71 m |
3.39 m |
3.71 m x 3.39 m |
|
Basement |
Laundry Room |
4.72 m |
3.38 m |
4.72 m x 3.38 m |
|
Basement |
Living Room |
4.18 m |
3.68 m |
4.18 m x 3.68 m |
|
Main Level |
Foyer |
3.48 m |
2.02 m |
3.48 m x 2.02 m |
|
Main Level |
Kitchen |
4.02 m |
2.87 m |
4.02 m x 2.87 m |
|
Main Level |
Family Room |
5.08 m |
3.38 m |
5.08 m x 3.38 m |
|
Main Level |
Dining Room |
2.87 m |
2.84 m |
2.87 m x 2.84 m |
|
Main Level |
Primary Bedroom |
4.02 m |
2.98 m |
4.02 m x 2.98 m |
|
Main Level |
Bedroom 2 |
3.91 m |
2.79 m |
3.91 m x 2.79 m |
|
Main Level |
Bedroom 3 |
2.87 m |
2.65 m |
2.87 m x 2.65 m |
Utilities
|
Cable
|
Installed |
|
Sewer
|
Installed |
https://www.realtor.ca/real-estate/28119731/59-limevale-crescent-toronto-west-hill-west-hill















































