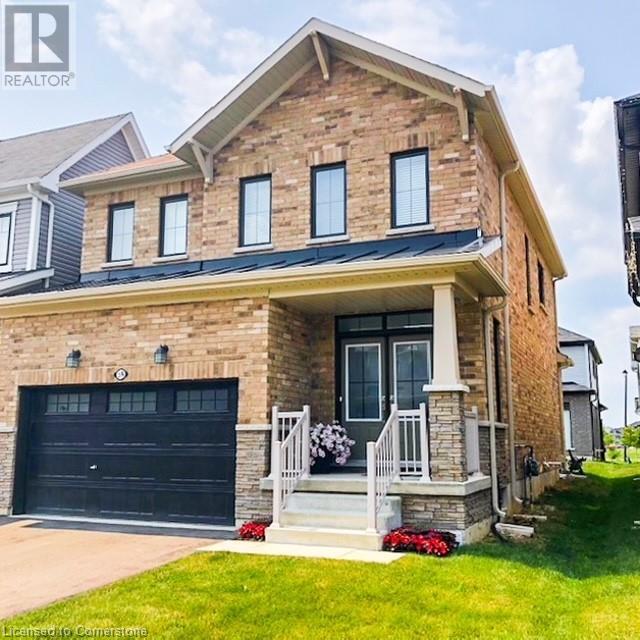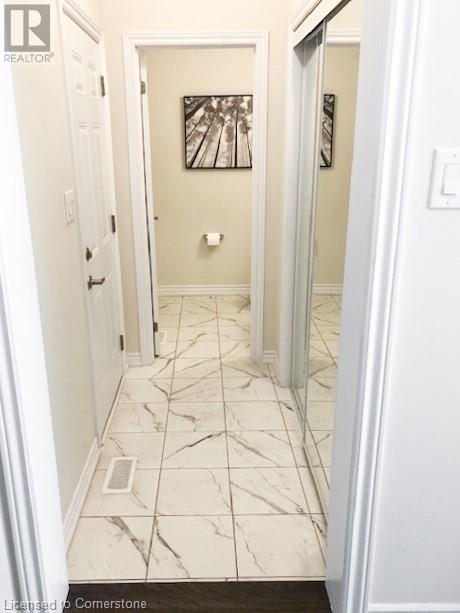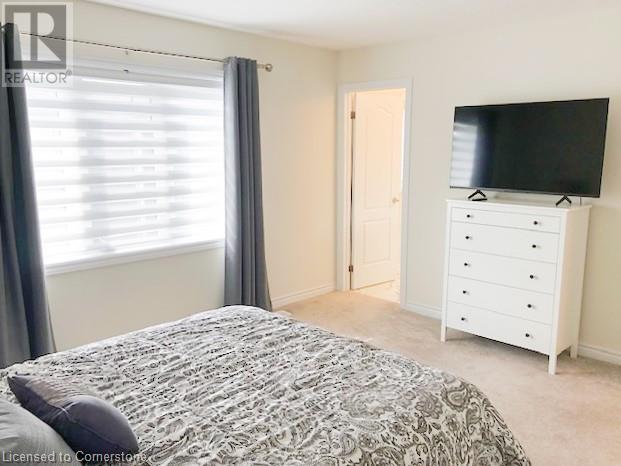4 Bedroom
3 Bathroom
1,903 ft2
2 Level
Central Air Conditioning
Forced Air, Hot Water Radiator Heat
$799,999
Spacious 4 Bedrooms, 2.5 bathrooms all brick. Located the family friendly Avalon Empire community in Caledonia, On. Primary bedroom with wall- in closet and nice ensuite. 3 more generous bedrooms and main bathroom with 2nd floor laundry room. High ceilings. Upgraded engineered hardwood floors in main and 2nd floor hallway area. Gas fireplace create warm and cozy atmosphere. Unfinished basement ready for your imagination. Spacious driveway and 1-1/2 car garage for extra parking with car garage door opener. Close to all amenities. Minutes from Hamilton and main Hwy. 2 blocks from park, school that is being built. *For Additional Property Details Click The Brochure Icon Below* (id:50976)
Property Details
|
MLS® Number
|
40717488 |
|
Property Type
|
Single Family |
|
Equipment Type
|
Other, Water Heater |
|
Features
|
Automatic Garage Door Opener |
|
Parking Space Total
|
3 |
|
Rental Equipment Type
|
Other, Water Heater |
Building
|
Bathroom Total
|
3 |
|
Bedrooms Above Ground
|
4 |
|
Bedrooms Total
|
4 |
|
Appliances
|
Dishwasher, Dryer, Refrigerator, Washer, Range - Gas, Hood Fan, Garage Door Opener |
|
Architectural Style
|
2 Level |
|
Basement Development
|
Unfinished |
|
Basement Type
|
Full (unfinished) |
|
Constructed Date
|
2022 |
|
Construction Style Attachment
|
Detached |
|
Cooling Type
|
Central Air Conditioning |
|
Exterior Finish
|
Brick, Concrete, Vinyl Siding, Shingles |
|
Fire Protection
|
Smoke Detectors |
|
Half Bath Total
|
1 |
|
Heating Type
|
Forced Air, Hot Water Radiator Heat |
|
Stories Total
|
2 |
|
Size Interior
|
1,903 Ft2 |
|
Type
|
House |
|
Utility Water
|
Municipal Water |
Parking
Land
|
Access Type
|
Road Access |
|
Acreage
|
No |
|
Sewer
|
Municipal Sewage System |
|
Size Depth
|
92 Ft |
|
Size Frontage
|
33 Ft |
|
Size Total Text
|
Under 1/2 Acre |
|
Zoning Description
|
Ha7a |
Rooms
| Level |
Type |
Length |
Width |
Dimensions |
|
Second Level |
Full Bathroom |
|
|
10'5'' x 5'0'' |
|
Second Level |
Bedroom |
|
|
11'0'' x 9'6'' |
|
Second Level |
Bedroom |
|
|
10'2'' x 11'0'' |
|
Second Level |
4pc Bathroom |
|
|
9'9'' x 5'0'' |
|
Second Level |
Bedroom |
|
|
10'6'' x 10'6'' |
|
Second Level |
Primary Bedroom |
|
|
14'6'' x 13'6'' |
|
Main Level |
Kitchen |
|
|
12'4'' x 10'6'' |
|
Main Level |
2pc Bathroom |
|
|
5'4'' x 5'0'' |
|
Main Level |
Dining Room |
|
|
12'4'' x 10'6'' |
|
Main Level |
Living Room |
|
|
16'6'' x 14'6'' |
https://www.realtor.ca/real-estate/28181797/59-malcolm-crescent-caledonia






















