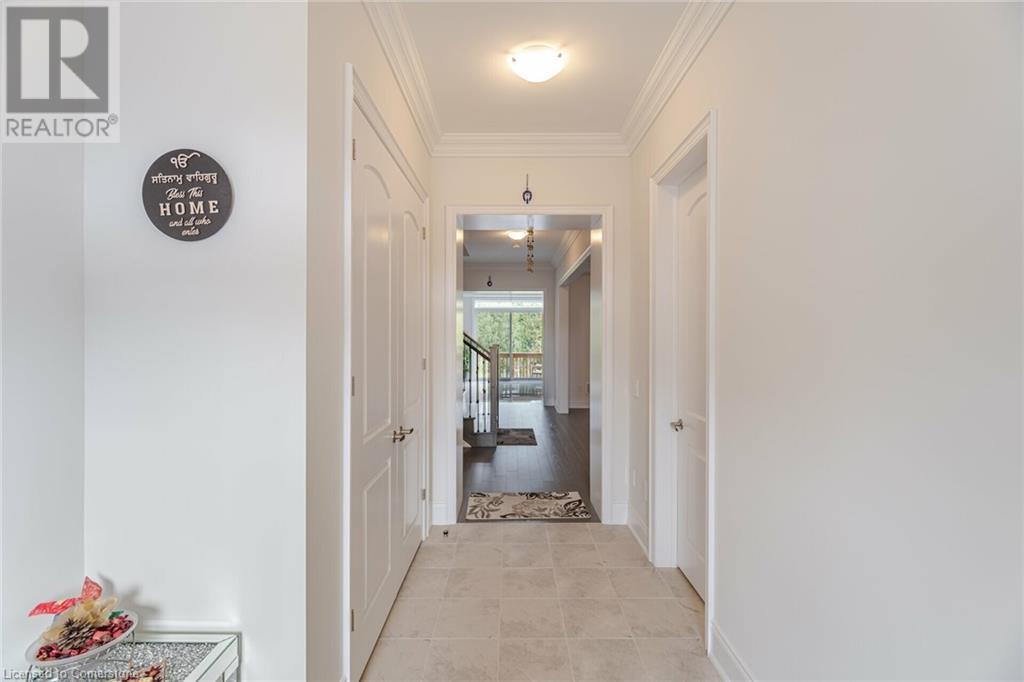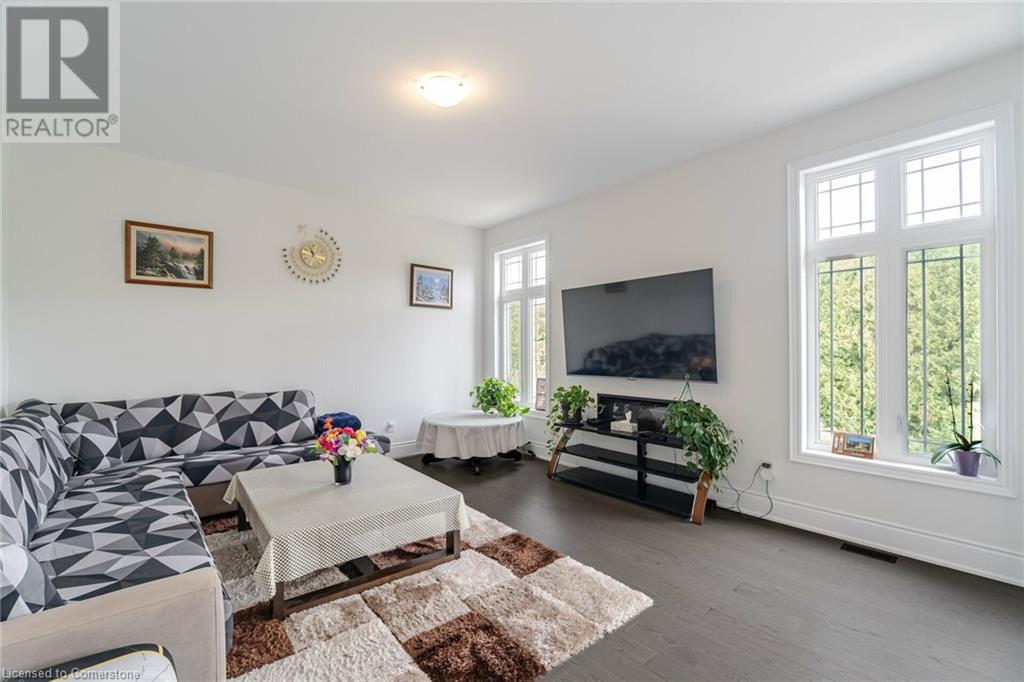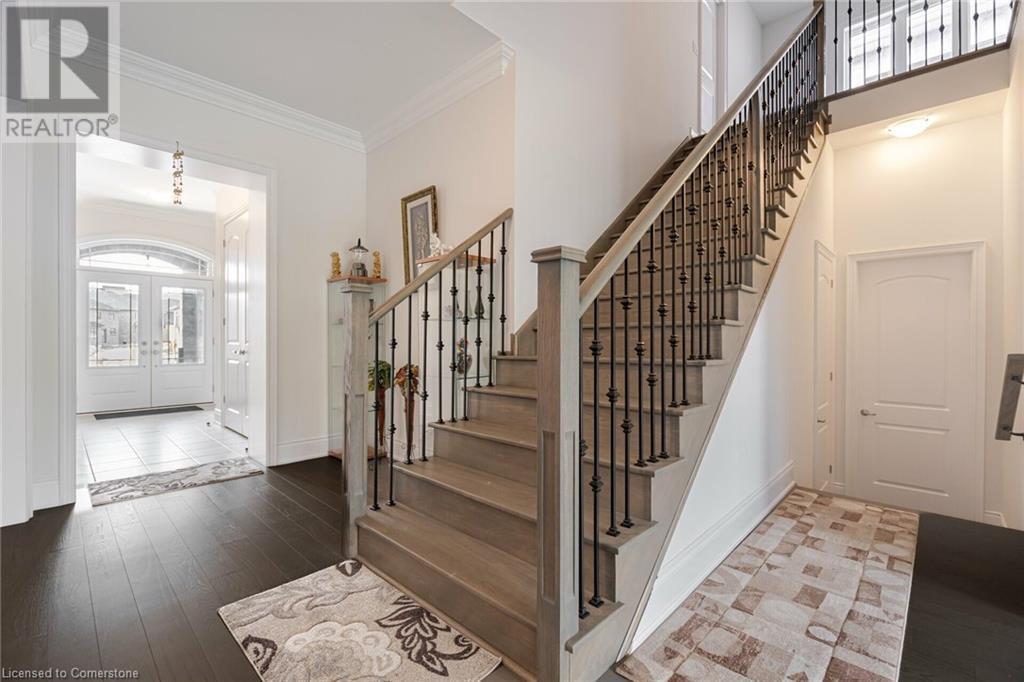5 Bedroom
6 Bathroom
3802 sqft
2 Level
None
Forced Air
$2,439,000
Experience unparalleled luxury in The Castles of Caledon with the exquisite Greenville model from Country Wide Homes. This remarkable residence features 4 spacious bedrooms on the 2nd floor each designed like a prime suite, and 1 prime bedroom on the main floor, complete with a 4-piece ensuite and a walk-in closet! All bedrooms offer ample comfort and privacy Ideal for families or guests! offering 3,802 sq ft of sophisticated living space on a desirable ravine lot! The open-concept design is highlighted by high-end standard features such as 9-10-9 ft ceilings, beautiful hardwood flooring throughout, and smooth ceiling finishes. The main floor includes a versatile guest bedroom with its own full bathroom and walk-in closet, as well as convenient main floor laundry with it's own private entrance. The gourmet kitchen is a chefs paradise, featuring quartz countertops, a brand new backsplash, a breakfast area, a central island, and ample storage space. The walk-out basement boasts 9 ft ceilings and provides two distinct living areas, perfect for entertaining or relaxation. This home masterfully blends luxury and practicality, promising an elevated living experience in an exclusive community. Don't miss the opportunity to make this exceptional property yours today!!!! (id:50976)
Open House
This property has open houses!
Starts at:
12:00 am
Ends at:
5:00 pm
Property Details
|
MLS® Number
|
40663291 |
|
Property Type
|
Single Family |
|
Amenities Near By
|
Park |
|
Community Features
|
Community Centre |
|
Equipment Type
|
Water Heater |
|
Parking Space Total
|
6 |
|
Rental Equipment Type
|
Water Heater |
Building
|
Bathroom Total
|
6 |
|
Bedrooms Above Ground
|
5 |
|
Bedrooms Total
|
5 |
|
Appliances
|
Central Vacuum, Dryer, Refrigerator, Stove, Washer |
|
Architectural Style
|
2 Level |
|
Basement Development
|
Finished |
|
Basement Type
|
Full (finished) |
|
Construction Style Attachment
|
Detached |
|
Cooling Type
|
None |
|
Exterior Finish
|
Brick |
|
Half Bath Total
|
1 |
|
Heating Fuel
|
Natural Gas |
|
Heating Type
|
Forced Air |
|
Stories Total
|
2 |
|
Size Interior
|
3802 Sqft |
|
Type
|
House |
|
Utility Water
|
Municipal Water |
Parking
Land
|
Acreage
|
No |
|
Land Amenities
|
Park |
|
Sewer
|
Municipal Sewage System |
|
Size Frontage
|
50 Ft |
|
Size Total Text
|
Under 1/2 Acre |
|
Zoning Description
|
A2-orm |
Rooms
| Level |
Type |
Length |
Width |
Dimensions |
|
Second Level |
4pc Bathroom |
|
|
Measurements not available |
|
Second Level |
4pc Bathroom |
|
|
Measurements not available |
|
Second Level |
4pc Bathroom |
|
|
Measurements not available |
|
Second Level |
5pc Bathroom |
|
|
Measurements not available |
|
Main Level |
4pc Bathroom |
|
|
Measurements not available |
|
Main Level |
2pc Bathroom |
|
|
Measurements not available |
|
Main Level |
Bedroom |
|
|
1'0'' x 1'0'' |
|
Main Level |
Bedroom |
|
|
1'0'' x 1'0'' |
|
Main Level |
Bedroom |
|
|
1'0'' x 1'0'' |
|
Main Level |
Bedroom |
|
|
1'0'' x 1'0'' |
|
Main Level |
Bedroom |
|
|
1'0'' x 1'0'' |
https://www.realtor.ca/real-estate/27542578/59-raspberry-ridge-caledon












































