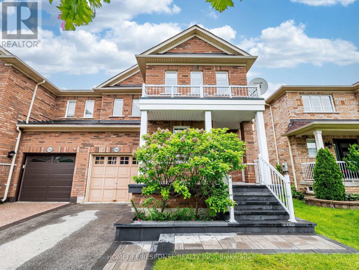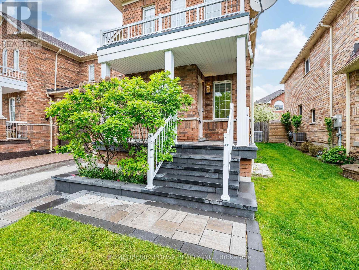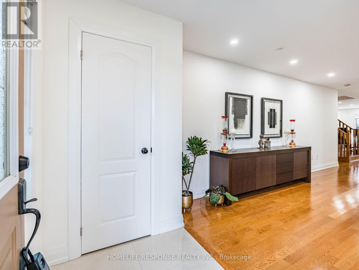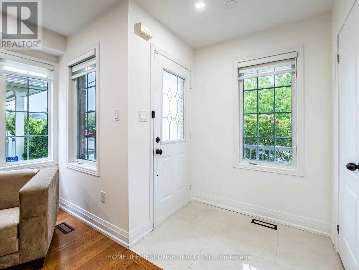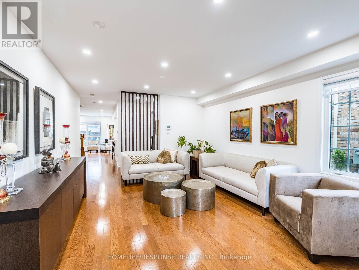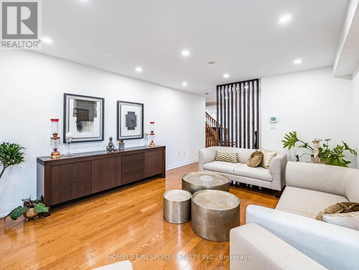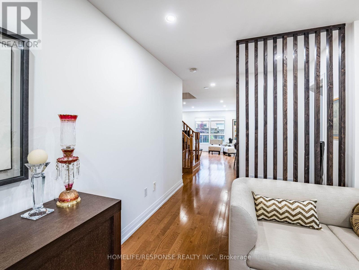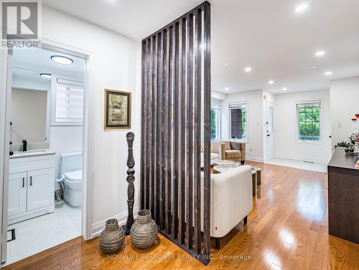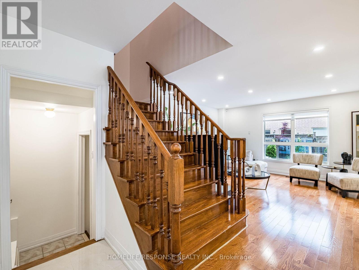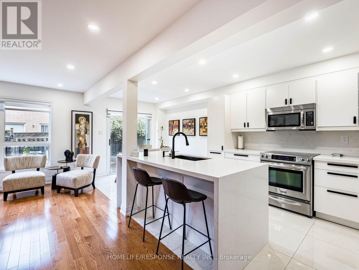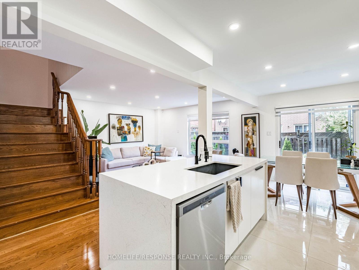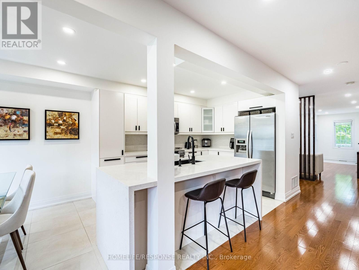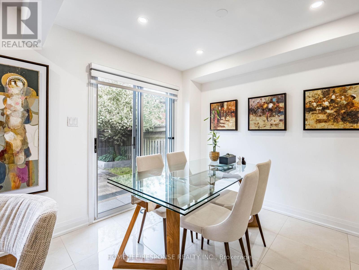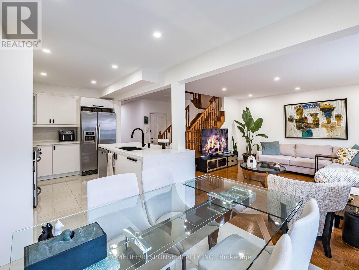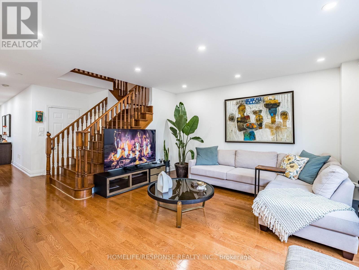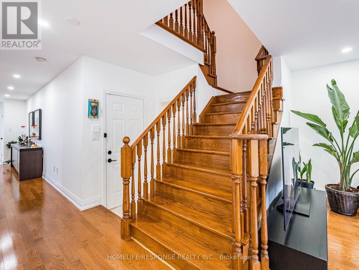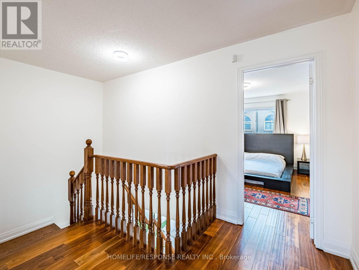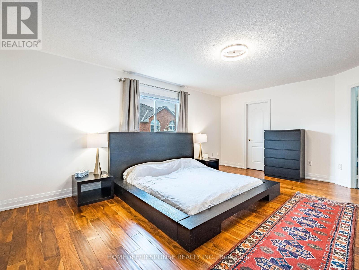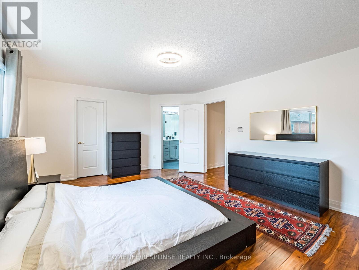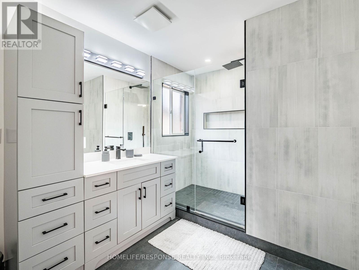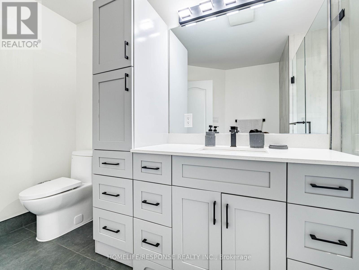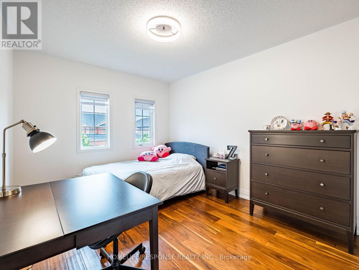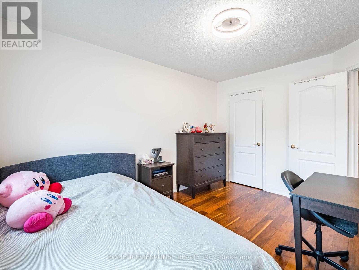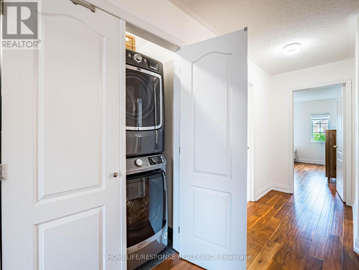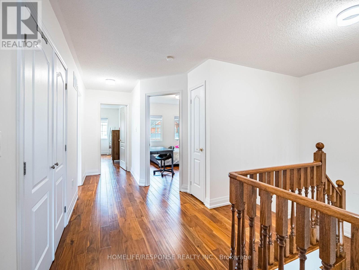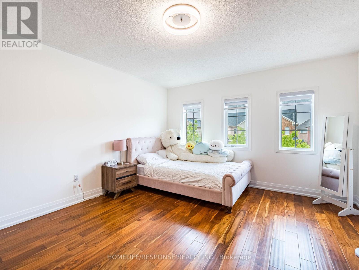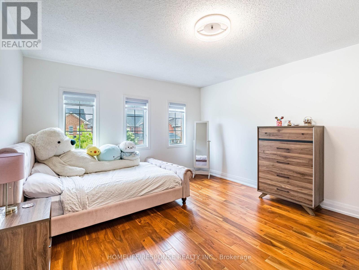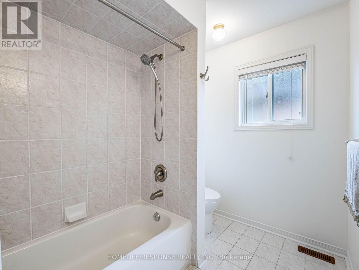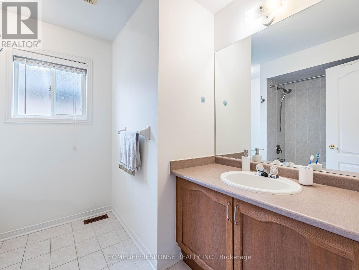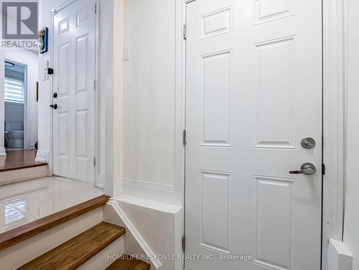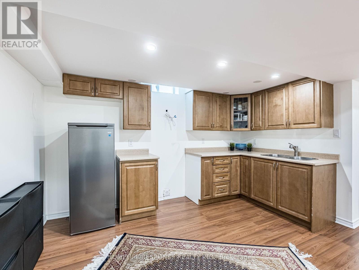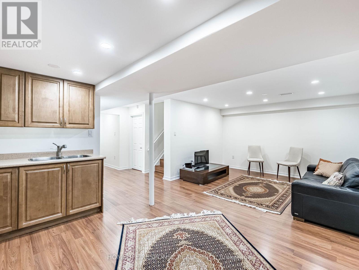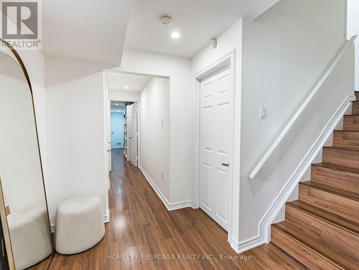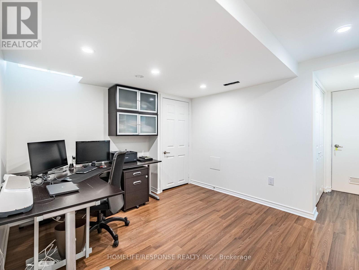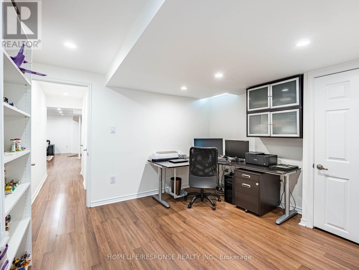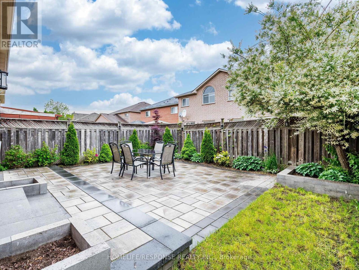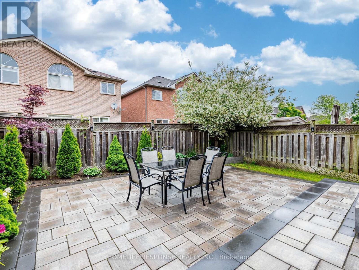4 Bedroom
4 Bathroom
1,500 - 2,000 ft2
Central Air Conditioning
Forced Air
$1,120,000
Welcome to this beautifully maintained semi-detached home, set on a rare 30-ft extra-wide lot in the highly sought-after Churchill Meadows community. Offering approximately 1,921 sq. ft. of upgraded above-grade living space, this home features a separate entrance from the garage to a fully finished basement with a spacious living area, full kitchen, large bedroom, and a 3-piece bathroom ..Bonus features include an upgraded 200 AMP electrical panel and a beautifully landscaped backyard with modern interlocking, as well as matching interlocking at the front entrance. Designed with comfort, style, and functionality in mind, the main floor boasts a fully upgraded kitchen with quartz countertops and modern tile flooring. Smooth ceilings and pot lights throughout the main level add a clean, contemporary touch. Upstairs, the generous primary bedroom includes a newly renovated ensuite featuring upgraded Vanity and faucets, and a sleek glass-enclosed standing shower. A convenient second-floor laundry room adds practicality and ease to your daily routine. Located close to top-rated schools, scenic parks, shopping, transit, and major highways, this move-in-ready home is an exceptional opportunity for both families and investors. (id:50976)
Property Details
|
MLS® Number
|
W12210269 |
|
Property Type
|
Single Family |
|
Community Name
|
Churchill Meadows |
|
Parking Space Total
|
2 |
Building
|
Bathroom Total
|
4 |
|
Bedrooms Above Ground
|
3 |
|
Bedrooms Below Ground
|
1 |
|
Bedrooms Total
|
4 |
|
Appliances
|
Dishwasher, Dryer, Stove, Washer, Window Coverings, Refrigerator |
|
Basement Development
|
Finished |
|
Basement Features
|
Separate Entrance |
|
Basement Type
|
N/a (finished) |
|
Construction Style Attachment
|
Semi-detached |
|
Cooling Type
|
Central Air Conditioning |
|
Exterior Finish
|
Brick |
|
Flooring Type
|
Hardwood, Ceramic, Laminate |
|
Foundation Type
|
Poured Concrete |
|
Half Bath Total
|
1 |
|
Heating Fuel
|
Natural Gas |
|
Heating Type
|
Forced Air |
|
Stories Total
|
2 |
|
Size Interior
|
1,500 - 2,000 Ft2 |
|
Type
|
House |
|
Utility Water
|
Municipal Water |
Parking
Land
|
Acreage
|
No |
|
Sewer
|
Sanitary Sewer |
|
Size Depth
|
85 Ft ,3 In |
|
Size Frontage
|
30 Ft |
|
Size Irregular
|
30 X 85.3 Ft |
|
Size Total Text
|
30 X 85.3 Ft |
Rooms
| Level |
Type |
Length |
Width |
Dimensions |
|
Second Level |
Primary Bedroom |
4.11 m |
5.49 m |
4.11 m x 5.49 m |
|
Second Level |
Bedroom 2 |
3.05 m |
3.96 m |
3.05 m x 3.96 m |
|
Second Level |
Bedroom 3 |
3.09 m |
4.27 m |
3.09 m x 4.27 m |
|
Basement |
Bedroom 4 |
3.5 m |
3.05 m |
3.5 m x 3.05 m |
|
Basement |
Recreational, Games Room |
7.01 m |
3.66 m |
7.01 m x 3.66 m |
|
Main Level |
Living Room |
4.6 m |
3.9 m |
4.6 m x 3.9 m |
|
Main Level |
Dining Room |
4.6 m |
3.9 m |
4.6 m x 3.9 m |
|
Main Level |
Kitchen |
3.05 m |
2.62 m |
3.05 m x 2.62 m |
|
Main Level |
Eating Area |
3.08 m |
2.62 m |
3.08 m x 2.62 m |
|
Main Level |
Family Room |
4.33 m |
4.11 m |
4.33 m x 4.11 m |
https://www.realtor.ca/real-estate/28446300/5905-manzanillo-crescent-mississauga-churchill-meadows-churchill-meadows



