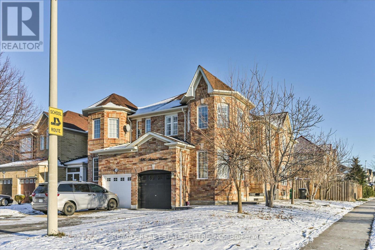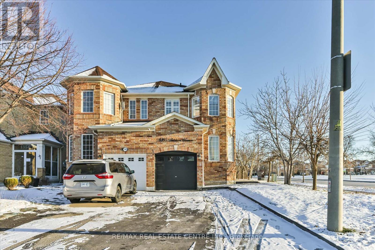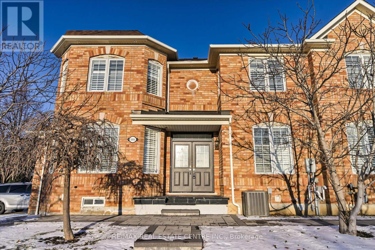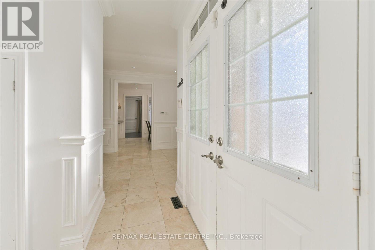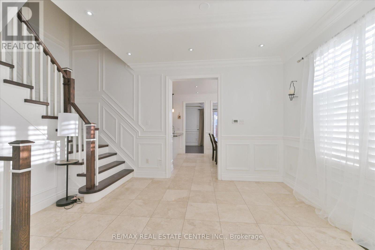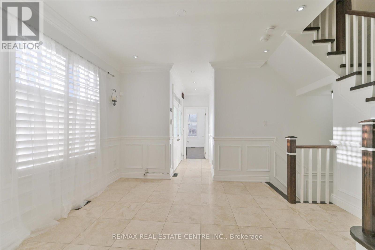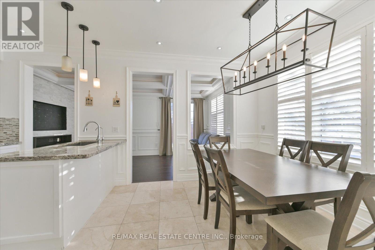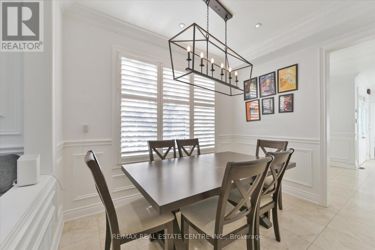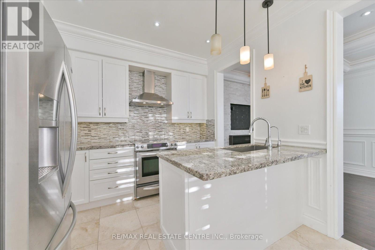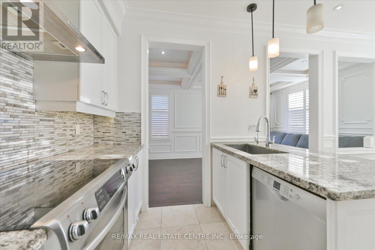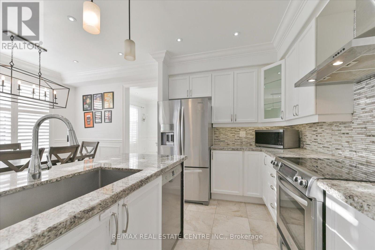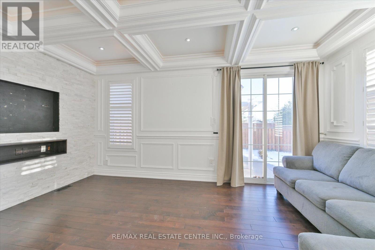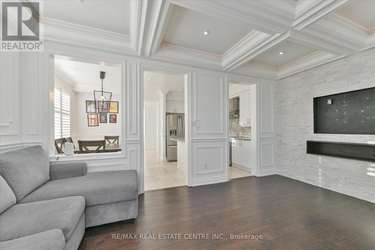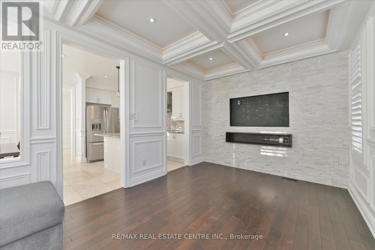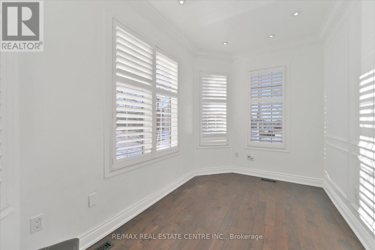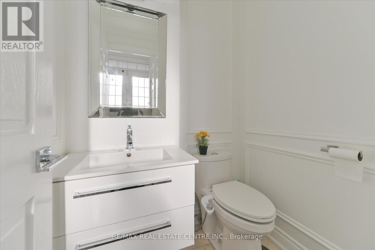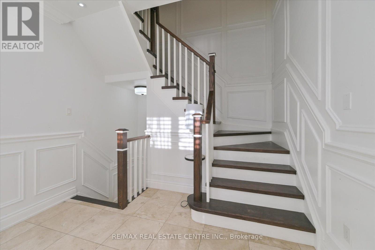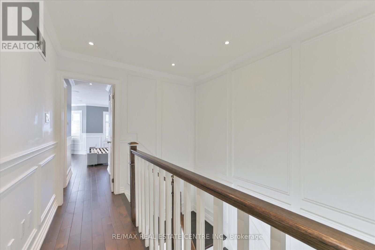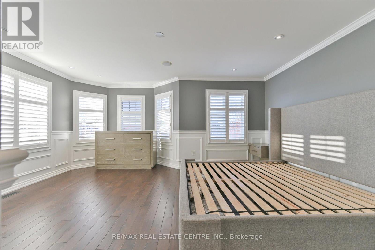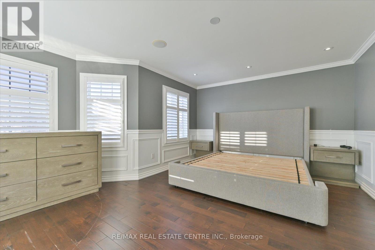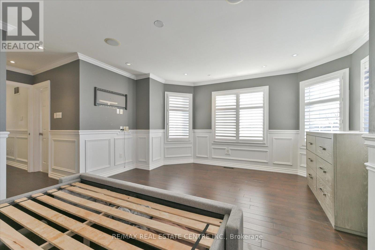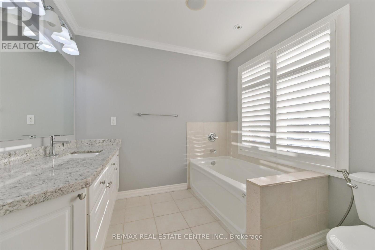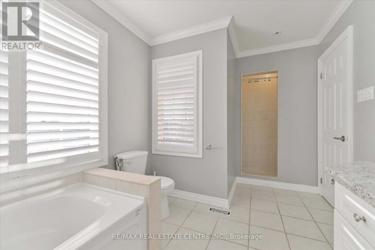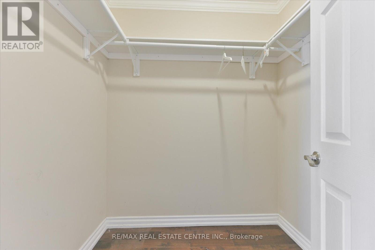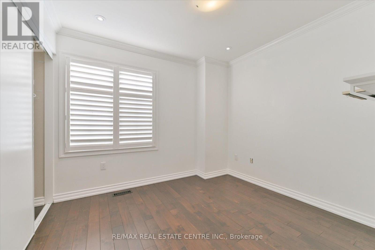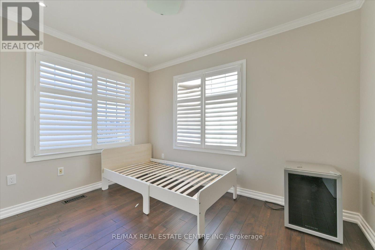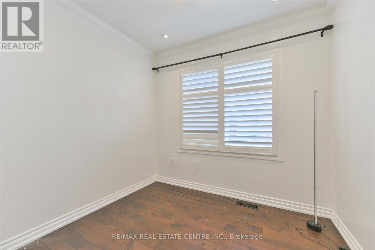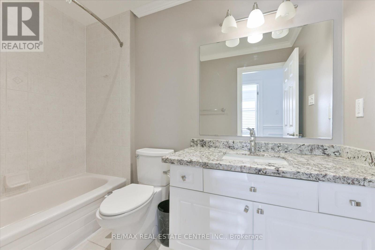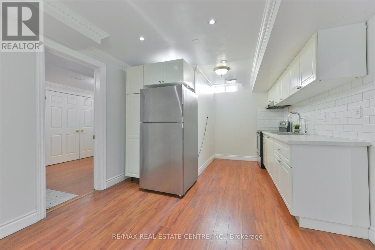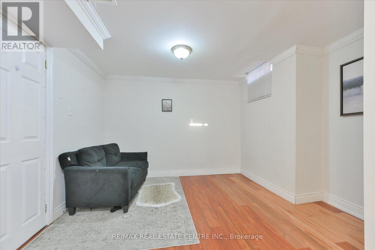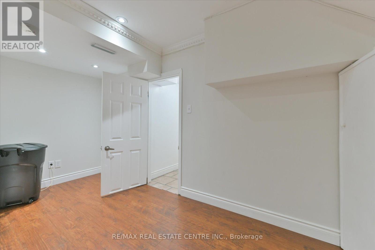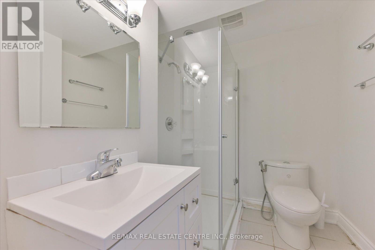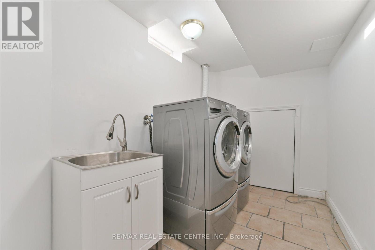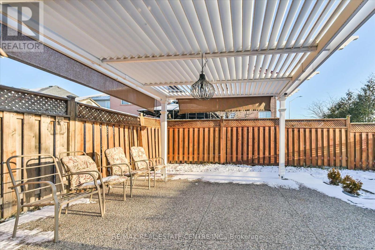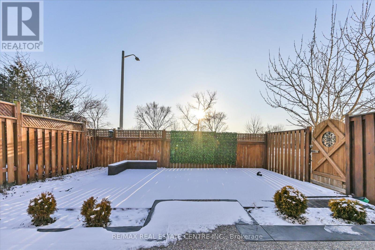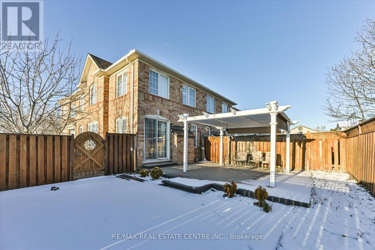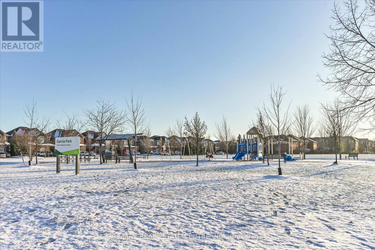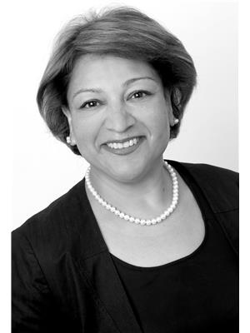5 Bedroom
4 Bathroom
1,500 - 2,000 ft2
Fireplace
Central Air Conditioning
Forced Air
$1,249,900
Beautiful Corner Semi - detached 4 plus 1 Bedroom with finished Basement can be used as inlaw-suite in Heartland. This Carpet Free home is pure luxury for an executive. The home boasts of Pot Lights in most rooms, Smooth Ceilings, Wainscotting & Crown Molding, Coffered ceiling in Family Room, Stainless Steel Appliances in the Kitchen with Granite Counter and large Kitchen Island to entertain. All Windows have California Shutters. Primary bedroom has built in ceiling speakers, Walk in Closet, 4pcs ensuite with Soaker Tub and Separate Shower. Main Floor features an Office, Dining Room, Family Room and Upgraded Modern Kitchen. Enjoy the Paved Patio in summer with huge Pergola. (id:50976)
Property Details
|
MLS® Number
|
W12213400 |
|
Property Type
|
Single Family |
|
Community Name
|
East Credit |
|
Amenities Near By
|
Park, Public Transit, Schools |
|
Features
|
Paved Yard, Carpet Free |
|
Parking Space Total
|
3 |
|
Structure
|
Patio(s) |
Building
|
Bathroom Total
|
4 |
|
Bedrooms Above Ground
|
4 |
|
Bedrooms Below Ground
|
1 |
|
Bedrooms Total
|
5 |
|
Age
|
16 To 30 Years |
|
Amenities
|
Fireplace(s) |
|
Appliances
|
Dishwasher, Dryer, Hood Fan, Stove, Washer, Window Coverings, Refrigerator |
|
Basement Development
|
Finished |
|
Basement Features
|
Apartment In Basement |
|
Basement Type
|
N/a (finished) |
|
Construction Style Attachment
|
Semi-detached |
|
Cooling Type
|
Central Air Conditioning |
|
Exterior Finish
|
Brick, Brick Facing |
|
Fireplace Present
|
Yes |
|
Foundation Type
|
Concrete |
|
Half Bath Total
|
1 |
|
Heating Fuel
|
Natural Gas |
|
Heating Type
|
Forced Air |
|
Stories Total
|
2 |
|
Size Interior
|
1,500 - 2,000 Ft2 |
|
Type
|
House |
|
Utility Water
|
Municipal Water |
Parking
Land
|
Acreage
|
No |
|
Fence Type
|
Fenced Yard |
|
Land Amenities
|
Park, Public Transit, Schools |
|
Sewer
|
Sanitary Sewer |
|
Size Depth
|
109 Ft ,10 In |
|
Size Frontage
|
36 Ft ,2 In |
|
Size Irregular
|
36.2 X 109.9 Ft |
|
Size Total Text
|
36.2 X 109.9 Ft |
Rooms
| Level |
Type |
Length |
Width |
Dimensions |
|
Second Level |
Primary Bedroom |
5.63 m |
5.16 m |
5.63 m x 5.16 m |
|
Second Level |
Bedroom 2 |
3 m |
2.8 m |
3 m x 2.8 m |
|
Second Level |
Bedroom 3 |
3.4 m |
2.46 m |
3.4 m x 2.46 m |
|
Second Level |
Bedroom 4 |
3.08 m |
2.62 m |
3.08 m x 2.62 m |
|
Second Level |
Bathroom |
2.82 m |
1.56 m |
2.82 m x 1.56 m |
|
Basement |
Laundry Room |
5.62 m |
2.27 m |
5.62 m x 2.27 m |
|
Basement |
Recreational, Games Room |
3.69 m |
5.18 m |
3.69 m x 5.18 m |
|
Basement |
Kitchen |
3.21 m |
3.03 m |
3.21 m x 3.03 m |
|
Basement |
Bathroom |
2.16 m |
1.98 m |
2.16 m x 1.98 m |
|
Basement |
Other |
1.47 m |
2.18 m |
1.47 m x 2.18 m |
|
Basement |
Other |
1.45 m |
2.79 m |
1.45 m x 2.79 m |
|
Main Level |
Living Room |
3.4 m |
5.18 m |
3.4 m x 5.18 m |
|
Main Level |
Kitchen |
3.25 m |
2.53 m |
3.25 m x 2.53 m |
|
Main Level |
Dining Room |
3.25 m |
2.97 m |
3.25 m x 2.97 m |
|
Main Level |
Bathroom |
1.7 m |
1.39 m |
1.7 m x 1.39 m |
|
Main Level |
Sitting Room |
3.94 m |
2.31 m |
3.94 m x 2.31 m |
https://www.realtor.ca/real-estate/28453586/5915-whitehorn-avenue-mississauga-east-credit-east-credit



