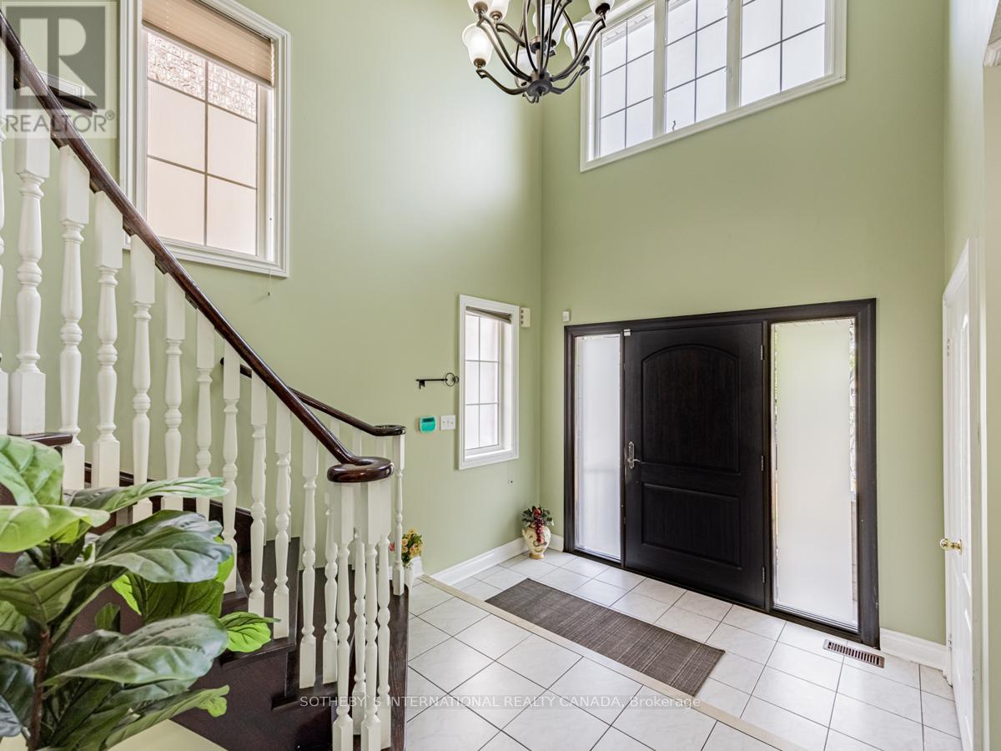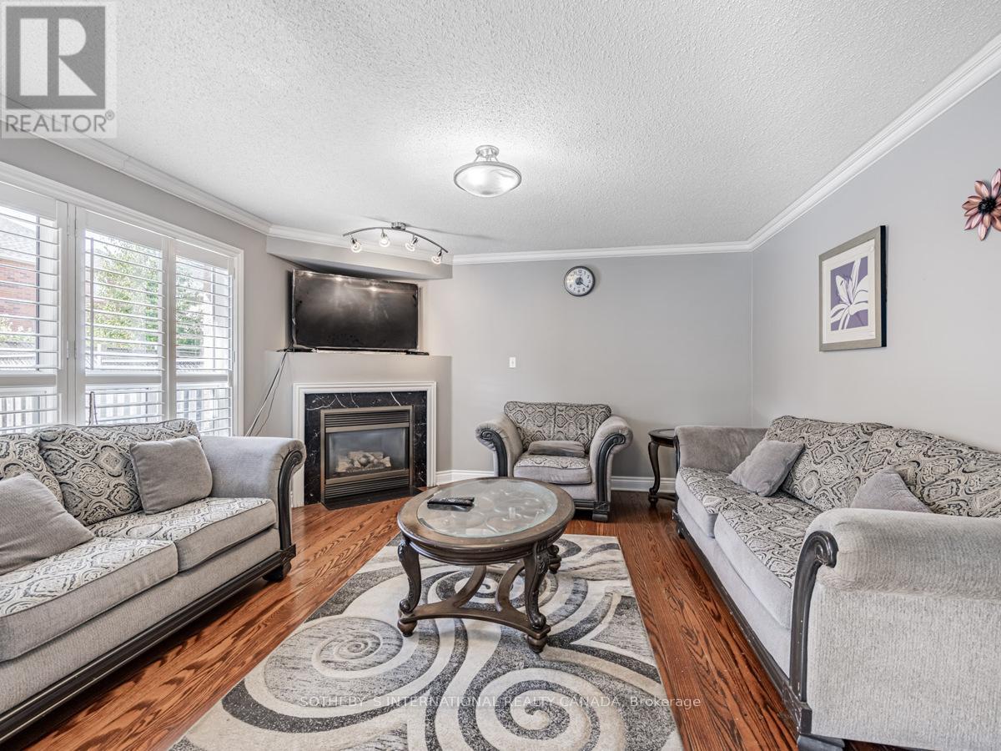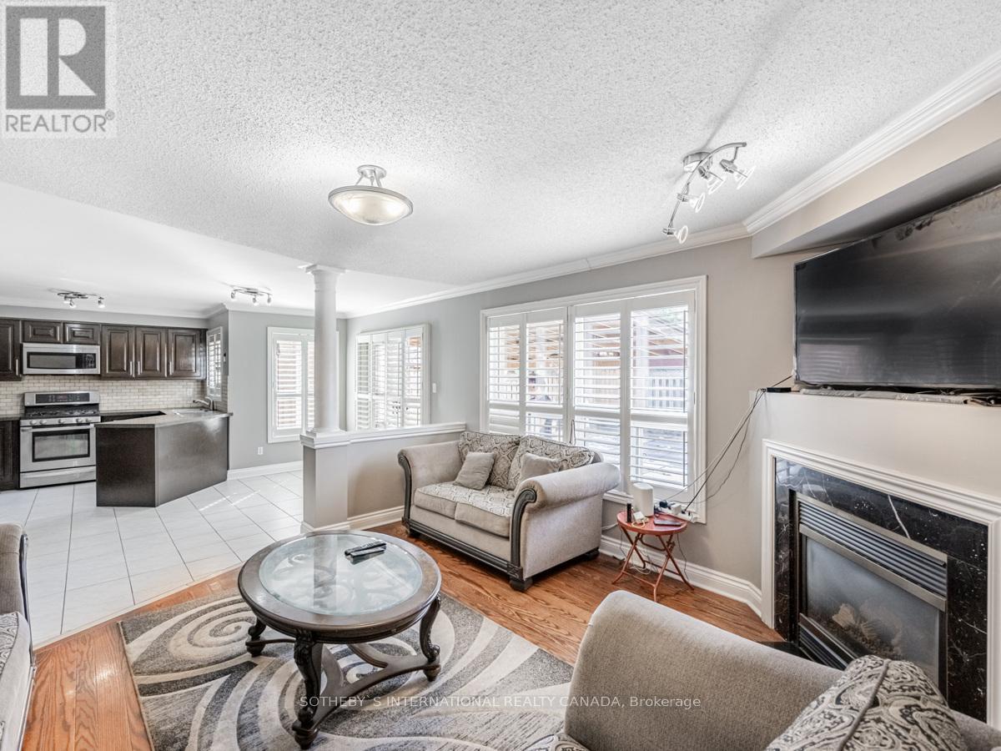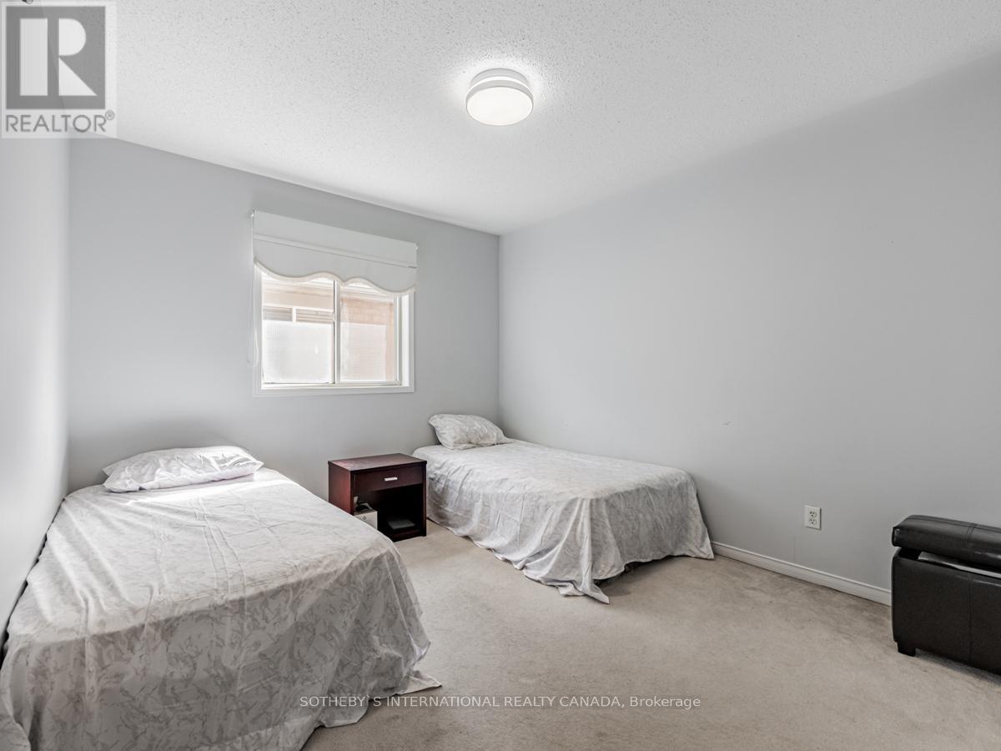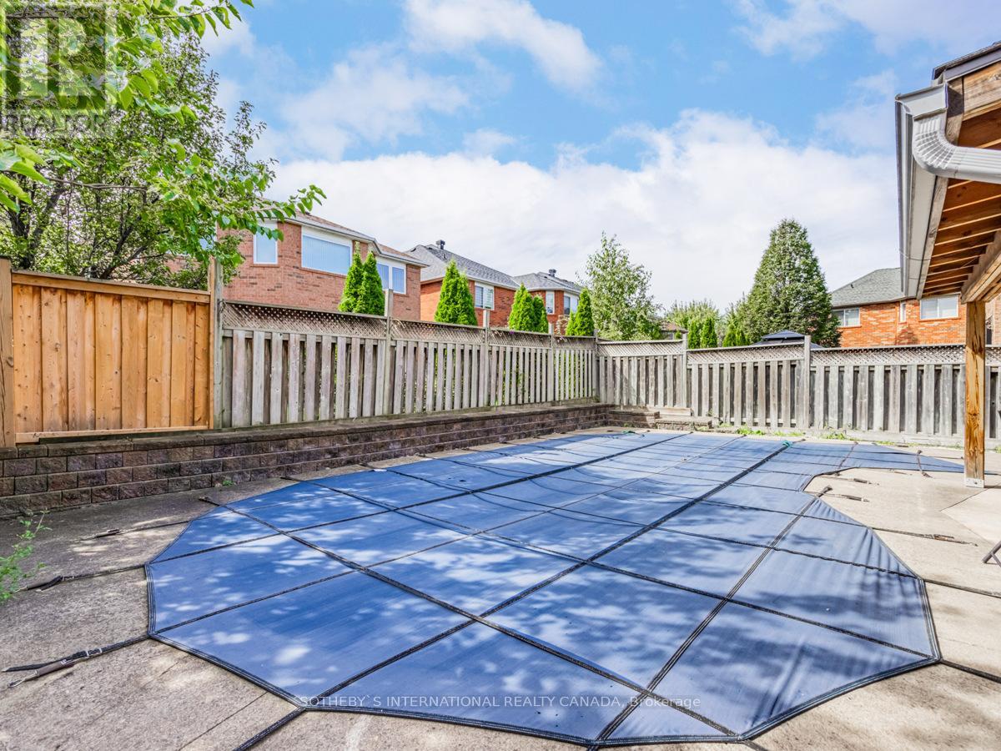4 Bedroom
4 Bathroom
Fireplace
Inground Pool
Central Air Conditioning
Forced Air
$1,534,000
Large Detached with Legal 2 bedroom Apartment in the heart of Churchill Meadows! Offers a perfect blend of luxury and comfort with 4+2 spacious bedrooms and 3+1 bathrooms, including a beautifully appointed master suite featuring a double-sink ensuite. Step inside to a grand entrance with an elegant curved wooden staircase, leading to a main floor that boasts hardwood flooring throughout the inviting sitting area, dining room, and lounge. The powder room and laundry are located on the main floor for convenience. Pay a part of your mortgage with income from a legal 2-bedroom basement suite with a private entrance. Your private backyard oasis awaits, complete with a sparkling pool ideal for entertaining family and friends. With a double garage and parking for 6 vehicles, youll enjoy unmatched convenience. Situated in a prime location, this home is surrounded by excellent schools, beautiful parks, and major shopping malls, ridgway plaza with effortless access to highways 401 and 403 as well as public transit. Dont miss this opportunity schedule your viewing today! **** EXTRAS **** 2 fridge 2 stove/ 2 washer/ 2 Dryer/ Dishwasher (id:50976)
Open House
This property has open houses!
Starts at:
2:00 pm
Ends at:
4:00 pm
Property Details
|
MLS® Number
|
W10432252 |
|
Property Type
|
Single Family |
|
Community Name
|
Churchill Meadows |
|
Parking Space Total
|
4 |
|
Pool Type
|
Inground Pool |
Building
|
Bathroom Total
|
4 |
|
Bedrooms Above Ground
|
4 |
|
Bedrooms Total
|
4 |
|
Appliances
|
Water Meter |
|
Basement Type
|
Full |
|
Construction Style Attachment
|
Detached |
|
Cooling Type
|
Central Air Conditioning |
|
Exterior Finish
|
Brick |
|
Fireplace Present
|
Yes |
|
Flooring Type
|
Hardwood, Laminate, Ceramic |
|
Foundation Type
|
Unknown |
|
Half Bath Total
|
1 |
|
Heating Fuel
|
Natural Gas |
|
Heating Type
|
Forced Air |
|
Stories Total
|
2 |
|
Type
|
House |
|
Utility Water
|
Municipal Water |
Parking
Land
|
Acreage
|
No |
|
Sewer
|
Sanitary Sewer |
|
Size Depth
|
109 Ft ,10 In |
|
Size Frontage
|
40 Ft ,1 In |
|
Size Irregular
|
40.1 X 109.91 Ft |
|
Size Total Text
|
40.1 X 109.91 Ft|under 1/2 Acre |
|
Zoning Description
|
R4(12) |
Rooms
| Level |
Type |
Length |
Width |
Dimensions |
|
Second Level |
Primary Bedroom |
5.2 m |
4.9 m |
5.2 m x 4.9 m |
|
Second Level |
Bedroom 2 |
3.6 m |
3.1 m |
3.6 m x 3.1 m |
|
Second Level |
Bedroom 3 |
3.4 m |
3.1 m |
3.4 m x 3.1 m |
|
Second Level |
Bedroom 4 |
3.4 m |
3.1 m |
3.4 m x 3.1 m |
|
Basement |
Bedroom |
3.86 m |
3.38 m |
3.86 m x 3.38 m |
|
Basement |
Bedroom |
3.47 m |
3.1 m |
3.47 m x 3.1 m |
|
Basement |
Kitchen |
4.32 m |
3.76 m |
4.32 m x 3.76 m |
|
Main Level |
Living Room |
3.9 m |
3.7 m |
3.9 m x 3.7 m |
|
Main Level |
Dining Room |
4.3 m |
3.1 m |
4.3 m x 3.1 m |
|
Main Level |
Family Room |
4.3 m |
4.3 m |
4.3 m x 4.3 m |
|
Main Level |
Kitchen |
3.1 m |
3.1 m |
3.1 m x 3.1 m |
|
Main Level |
Eating Area |
3.1 m |
2.6 m |
3.1 m x 2.6 m |
https://www.realtor.ca/real-estate/27668721/5930-bassinger-place-mississauga-churchill-meadows-churchill-meadows







