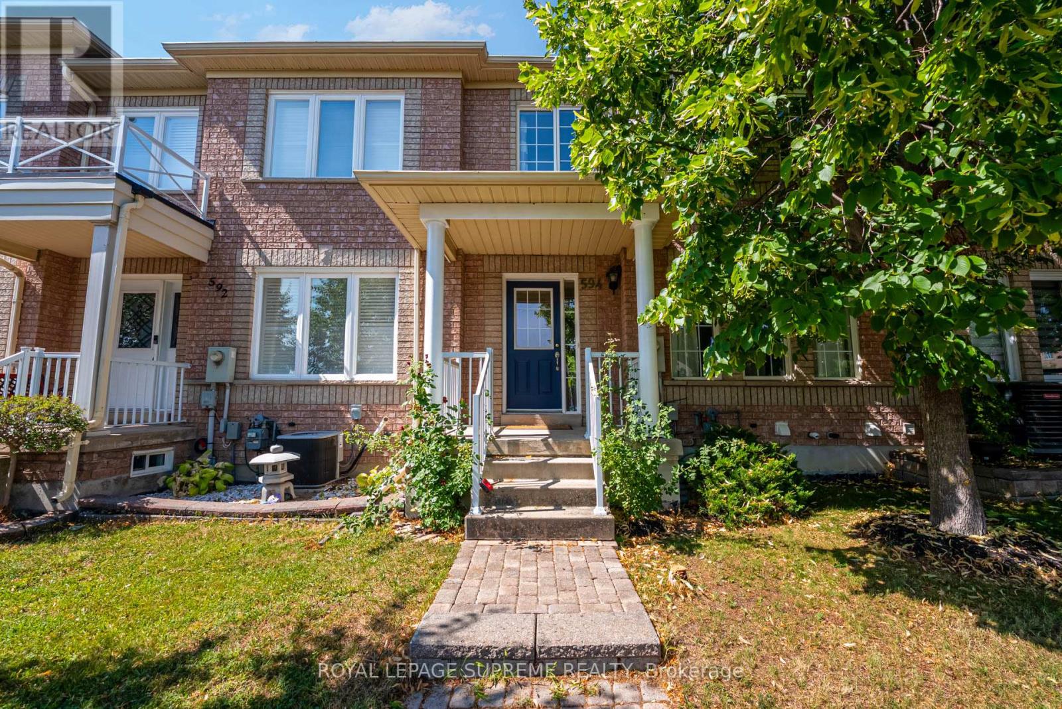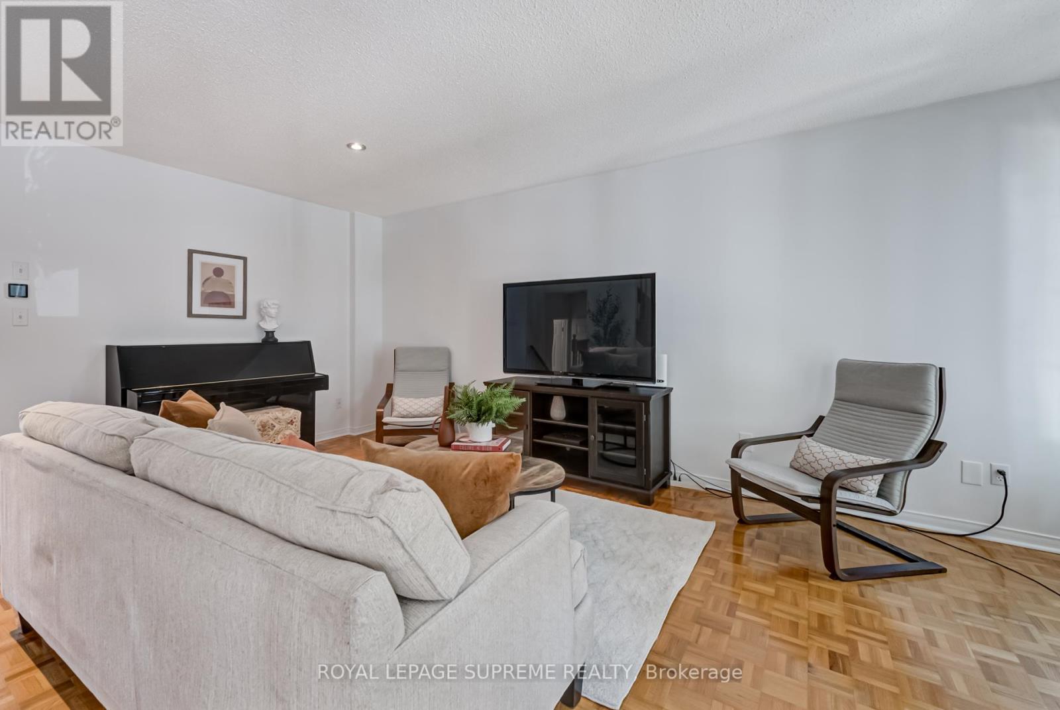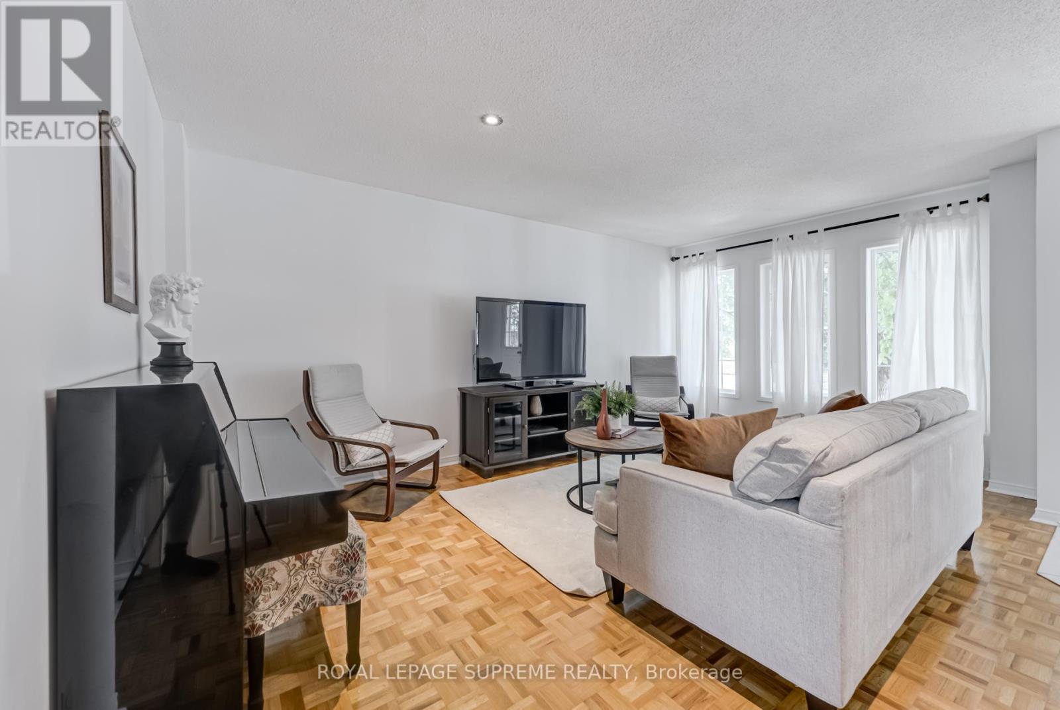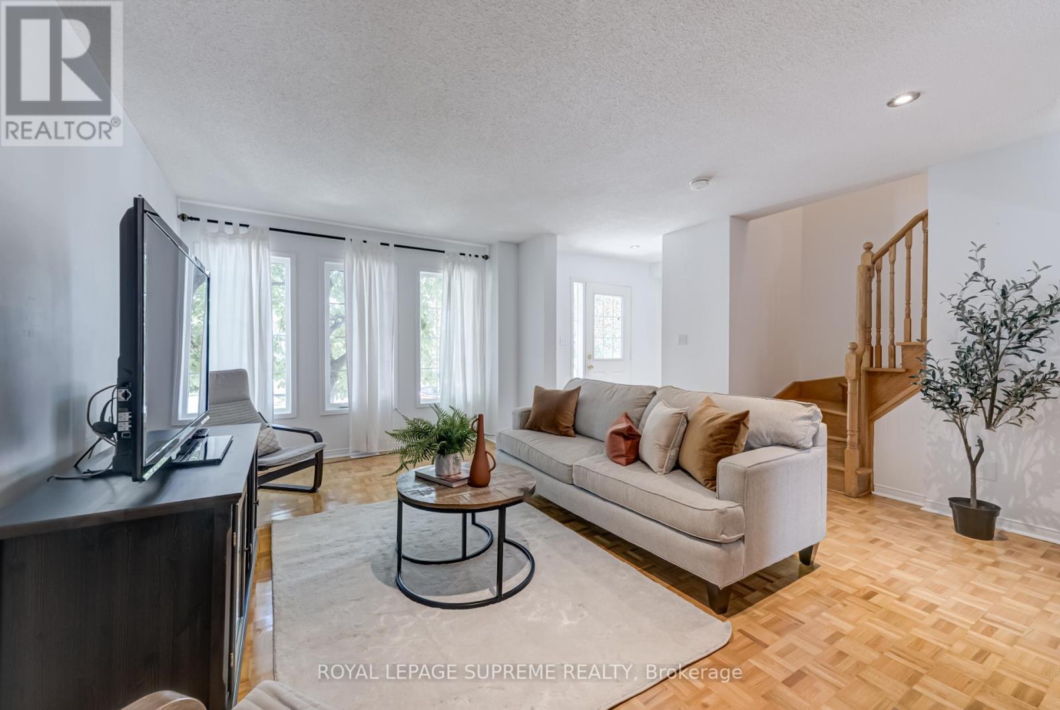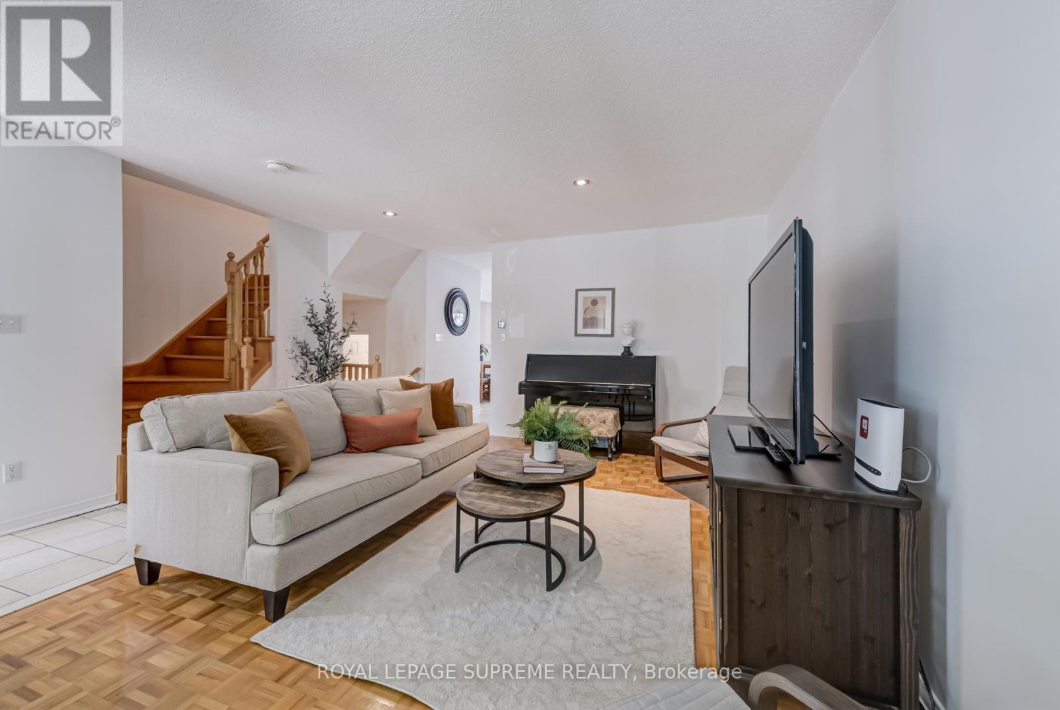3 Bedroom
4 Bathroom
1,100 - 1,500 ft2
Central Air Conditioning
Forced Air
$999,900
Welcome to 594 Napa Valley Ave, a well-maintained home that was cared for thoughtfully with love. Located in one of Vaughan's most sought-after family-friendly neighbourhoods, this beautifully maintained home offers the perfect blend of comfort, convenience and community living. Featuring a functional layout with bright, spacious rooms, this home is ideal for families of all sizes. Walking distance from multiple schools, parks and playgrounds. Enjoy the convenience of grocery stores just minutes from home, as well as the convenience of public transit and major highways being nearby. All the everyday amenities you need! (id:50976)
Property Details
|
MLS® Number
|
N12298438 |
|
Property Type
|
Single Family |
|
Community Name
|
Sonoma Heights |
|
Features
|
Carpet Free |
|
Parking Space Total
|
2 |
Building
|
Bathroom Total
|
4 |
|
Bedrooms Above Ground
|
3 |
|
Bedrooms Total
|
3 |
|
Appliances
|
Dishwasher, Dryer, Stove, Window Coverings, Refrigerator |
|
Basement Development
|
Finished |
|
Basement Type
|
N/a (finished) |
|
Construction Style Attachment
|
Attached |
|
Cooling Type
|
Central Air Conditioning |
|
Exterior Finish
|
Brick |
|
Flooring Type
|
Tile, Hardwood, Parquet |
|
Foundation Type
|
Unknown |
|
Half Bath Total
|
1 |
|
Heating Fuel
|
Natural Gas |
|
Heating Type
|
Forced Air |
|
Stories Total
|
2 |
|
Size Interior
|
1,100 - 1,500 Ft2 |
|
Type
|
Row / Townhouse |
|
Utility Water
|
Municipal Water |
Parking
Land
|
Acreage
|
No |
|
Sewer
|
Sanitary Sewer |
|
Size Depth
|
101 Ft ,8 In |
|
Size Frontage
|
20 Ft |
|
Size Irregular
|
20 X 101.7 Ft |
|
Size Total Text
|
20 X 101.7 Ft |
Rooms
| Level |
Type |
Length |
Width |
Dimensions |
|
Second Level |
Primary Bedroom |
4.81 m |
3.34 m |
4.81 m x 3.34 m |
|
Second Level |
Bedroom 2 |
3.14 m |
2.99 m |
3.14 m x 2.99 m |
|
Second Level |
Bedroom 3 |
3.27 m |
2.71 m |
3.27 m x 2.71 m |
|
Basement |
Foyer |
3.1 m |
4.05 m |
3.1 m x 4.05 m |
|
Basement |
Living Room |
5.61 m |
4.22 m |
5.61 m x 4.22 m |
|
Basement |
Laundry Room |
2.94 m |
1.7 m |
2.94 m x 1.7 m |
|
Main Level |
Kitchen |
5.78 m |
5.13 m |
5.78 m x 5.13 m |
|
Main Level |
Living Room |
5.42 m |
4.5 m |
5.42 m x 4.5 m |
https://www.realtor.ca/real-estate/28634454/594-napa-valley-avenue-vaughan-sonoma-heights-sonoma-heights



