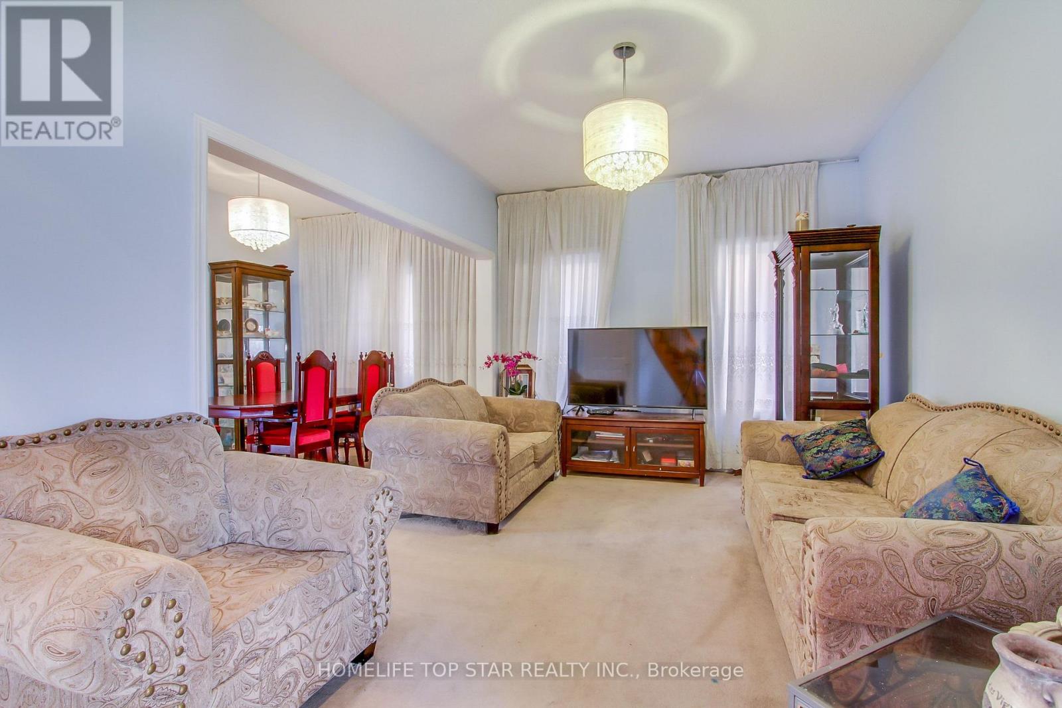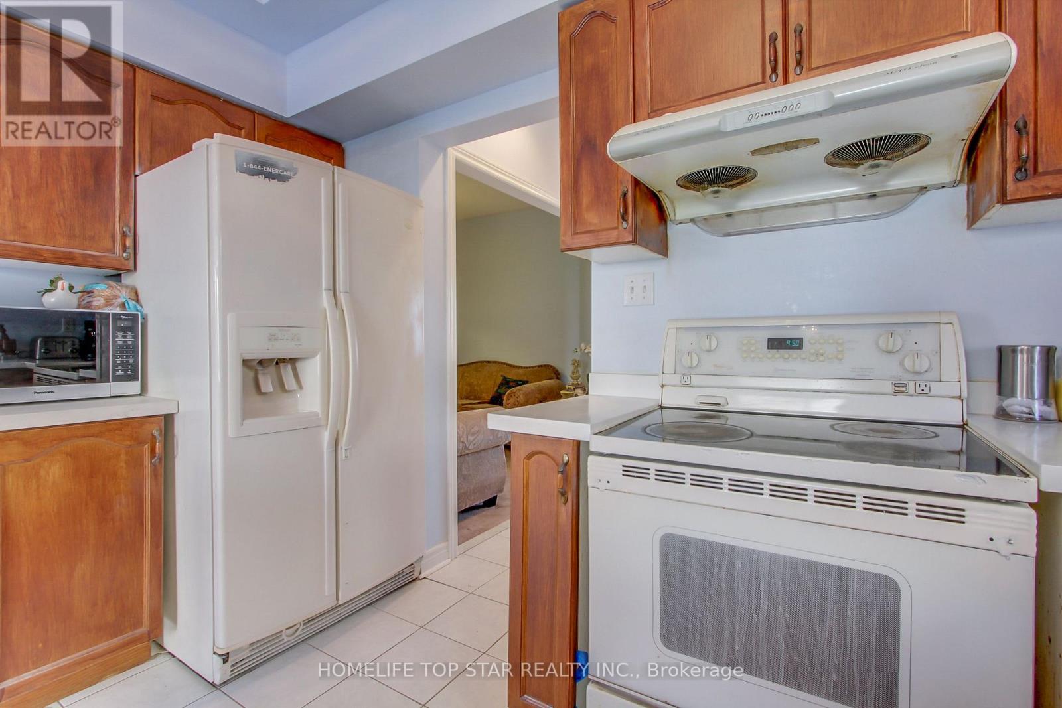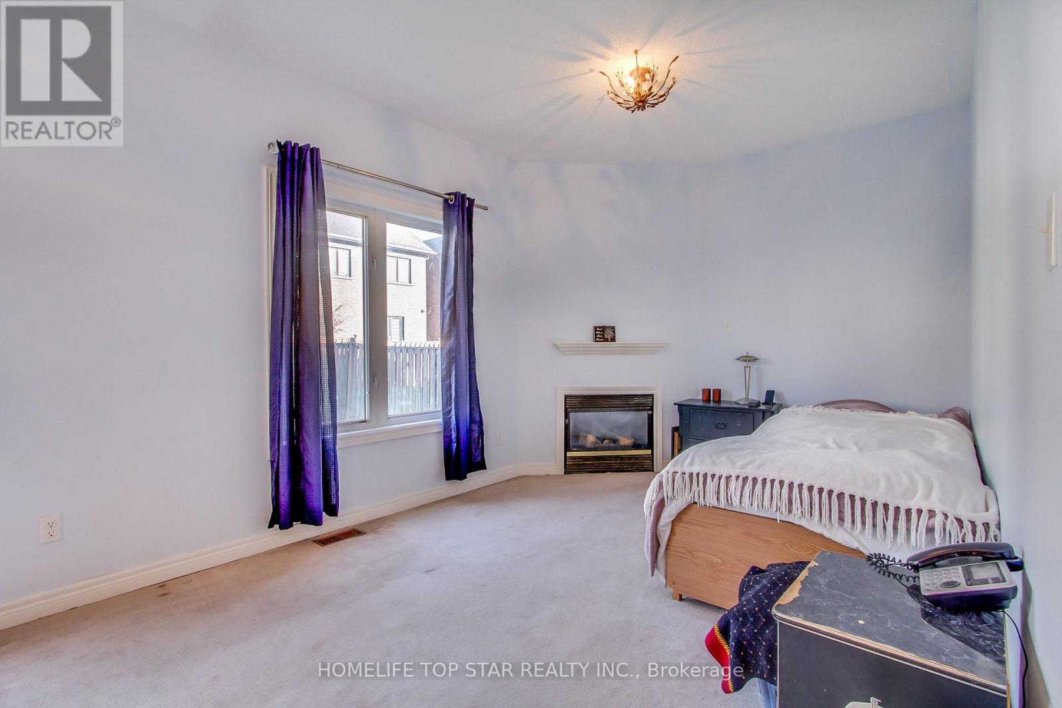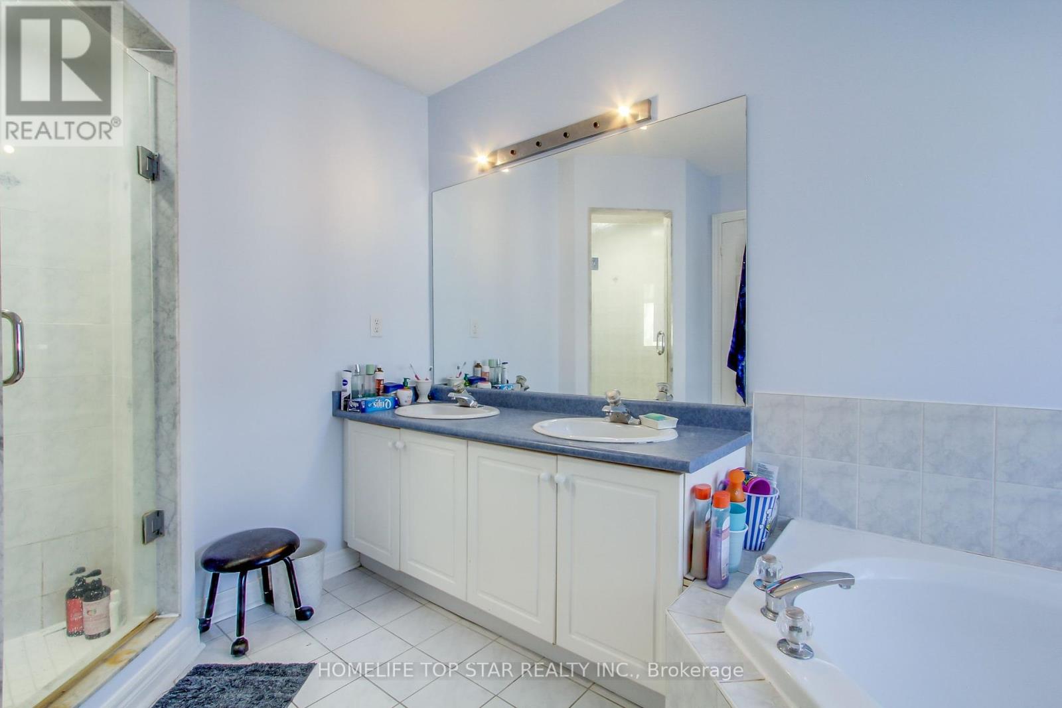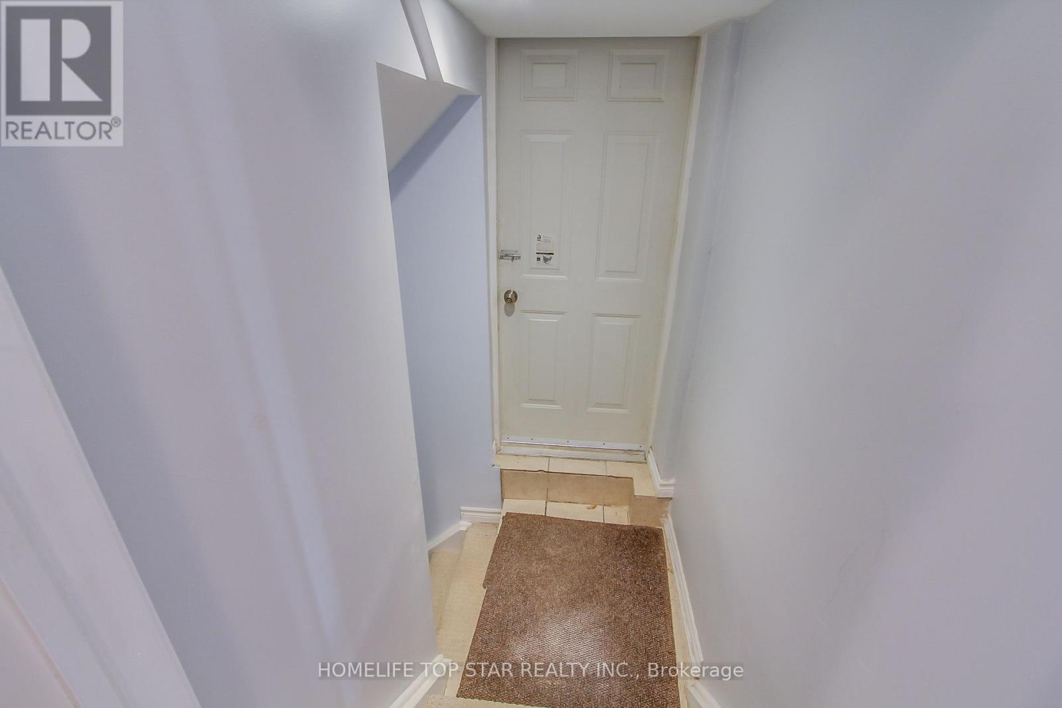6 Bedroom
5 Bathroom
Fireplace
Central Air Conditioning
Forced Air
$1,699,888
Location! Location! location! Great House on prime lot fully fenced yard boasting four bedrooms, with two large En-suites. This property is nestled in most desirable area of Markham. Very spacious, sun filled, amazing floor layout awaiting for your creative touches. Walking distance to schools, big box stores like Costco, Home Depot, Canadian Tire restaurants, groceries and much more. Beautiful Two bedroom basement apt with Sep entrance for extra income. Walking distance to top ranked schools MCI, Father Michael McGivney catholic High School & Elementary Schools. Mins to Hwy 401 & 407, Go Train, Markville Mall, YRT, TTC, Parks, Dinning etc. Do not Miss! Won't last long! **** EXTRAS **** New A/C, 5 yr Newer Roof, Updated Furnace, 6 Washrooms. 2 Fridges, 2 Stoves, washer and Dryer. All window coverings and electrical light Fixtures. (id:50976)
Property Details
|
MLS® Number
|
N10417758 |
|
Property Type
|
Single Family |
|
Community Name
|
Middlefield |
|
Amenities Near By
|
Hospital, Park, Public Transit, Schools |
|
Parking Space Total
|
4 |
Building
|
Bathroom Total
|
5 |
|
Bedrooms Above Ground
|
4 |
|
Bedrooms Below Ground
|
2 |
|
Bedrooms Total
|
6 |
|
Basement Features
|
Apartment In Basement, Separate Entrance |
|
Basement Type
|
N/a |
|
Construction Style Attachment
|
Detached |
|
Cooling Type
|
Central Air Conditioning |
|
Exterior Finish
|
Brick |
|
Fireplace Present
|
Yes |
|
Flooring Type
|
Ceramic |
|
Foundation Type
|
Brick |
|
Half Bath Total
|
1 |
|
Heating Fuel
|
Natural Gas |
|
Heating Type
|
Forced Air |
|
Stories Total
|
2 |
|
Type
|
House |
|
Utility Water
|
Municipal Water |
Parking
Land
|
Acreage
|
No |
|
Fence Type
|
Fenced Yard |
|
Land Amenities
|
Hospital, Park, Public Transit, Schools |
|
Sewer
|
Sanitary Sewer |
|
Size Depth
|
117 Ft ,7 In |
|
Size Frontage
|
39 Ft ,4 In |
|
Size Irregular
|
39.41 X 117.66 Ft |
|
Size Total Text
|
39.41 X 117.66 Ft |
Rooms
| Level |
Type |
Length |
Width |
Dimensions |
|
Second Level |
Primary Bedroom |
4.88 m |
4.88 m |
4.88 m x 4.88 m |
|
Second Level |
Bedroom 2 |
4.67 m |
4.17 m |
4.67 m x 4.17 m |
|
Second Level |
Bedroom 3 |
3.66 m |
3.35 m |
3.66 m x 3.35 m |
|
Second Level |
Bedroom 4 |
3.66 m |
3.2 m |
3.66 m x 3.2 m |
|
Basement |
Bedroom |
|
|
Measurements not available |
|
Basement |
Bedroom |
|
|
Measurements not available |
|
Basement |
Living Room |
|
|
Measurements not available |
|
Basement |
Kitchen |
|
|
Measurements not available |
|
Main Level |
Living Room |
4.42 m |
3.35 m |
4.42 m x 3.35 m |
|
Main Level |
Dining Room |
3.56 m |
2.74 m |
3.56 m x 2.74 m |
|
Main Level |
Family Room |
4.27 m |
3.05 m |
4.27 m x 3.05 m |
|
Main Level |
Kitchen |
5.58 m |
3.65 m |
5.58 m x 3.65 m |
https://www.realtor.ca/real-estate/27638588/598-highglen-avenue-markham-middlefield-middlefield







