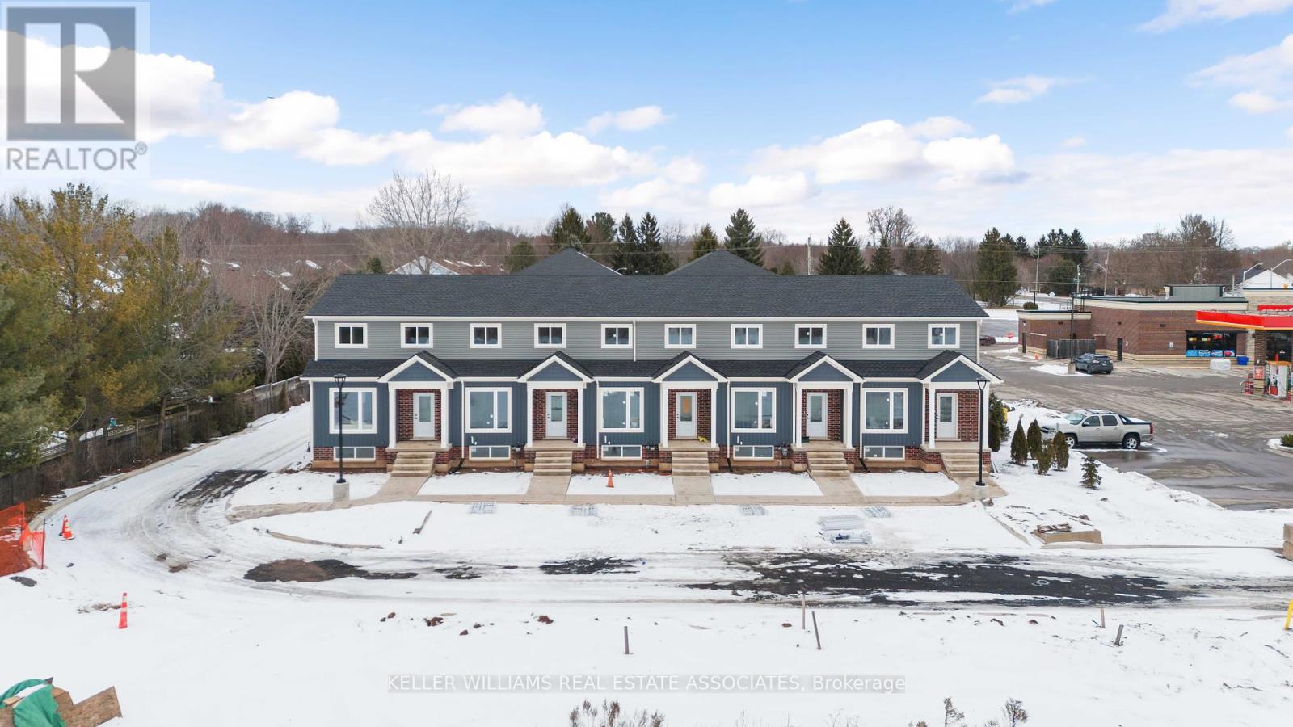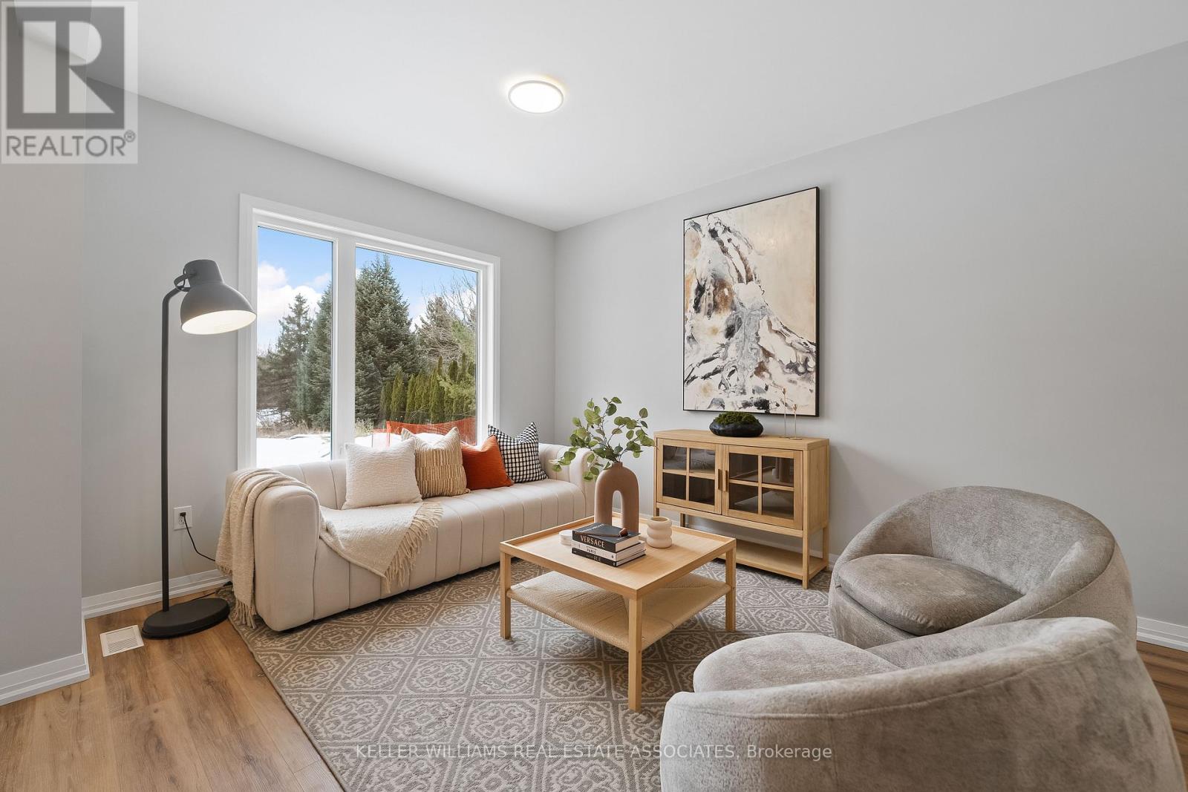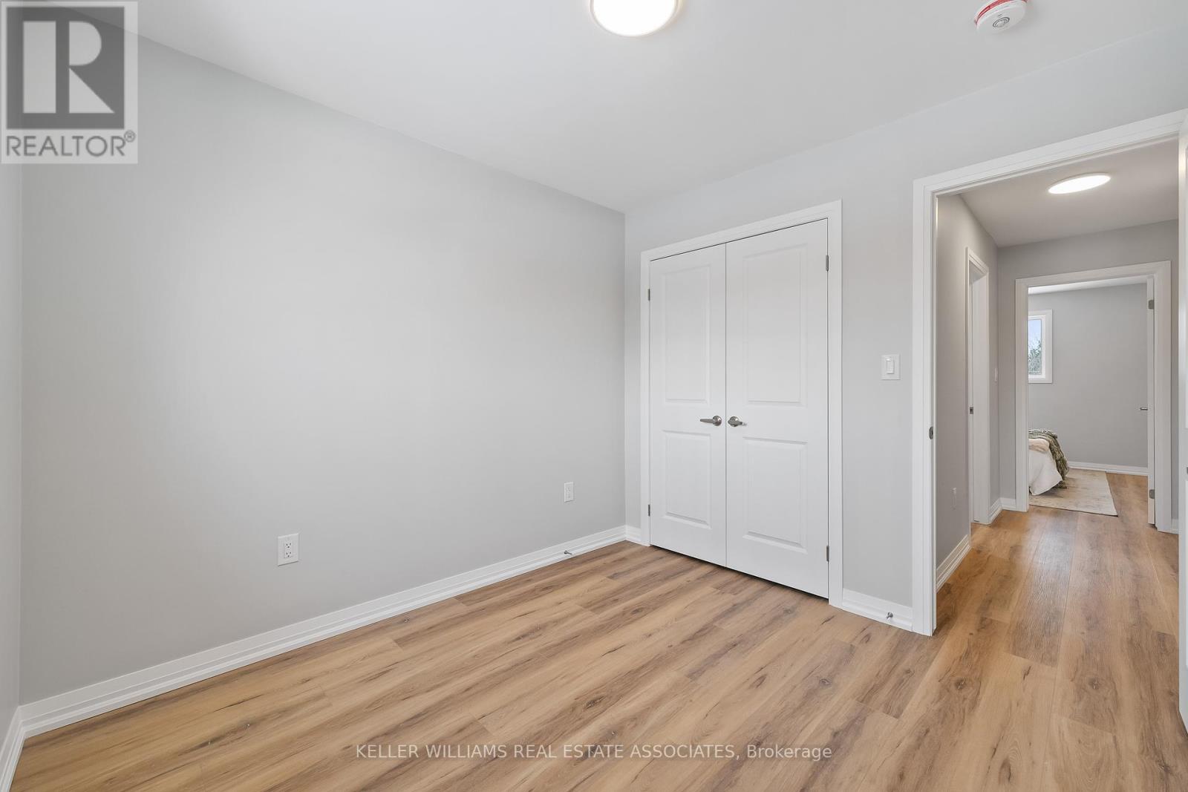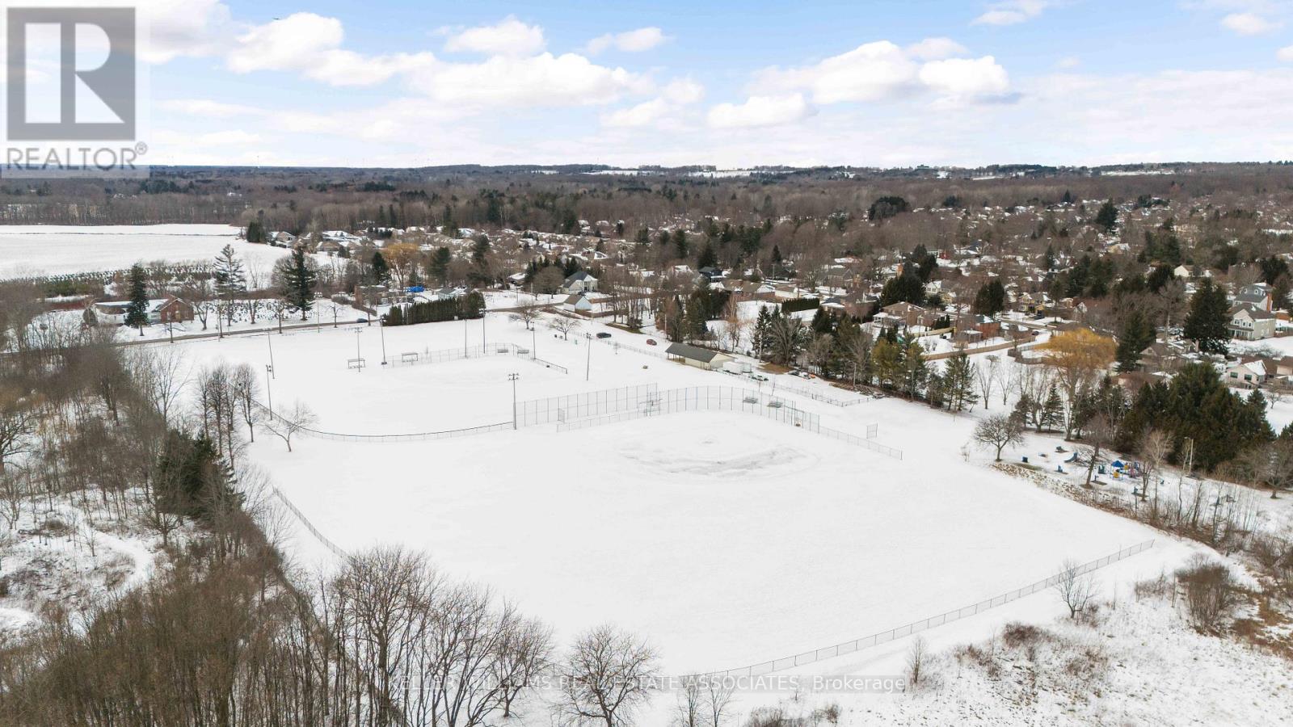3 Bedroom
2 Bathroom
1,200 - 1,399 ft2
Central Air Conditioning
Forced Air
$579,999Maintenance, Water, Parking
$175 Monthly
Discover The Perfect Blend Of Elegance And Comfort At 100 Welland Road #6, Fonthill. Nestled In TheAffluent Community Of Pelham Estates, This Custom-Built 3-Bedroom, 2-Bathroom Condo Townhome Offers1,265 SQFT Of Thoughtfully Designed Living Space With Exquisite Designer Finishes. The Open-ConceptMain Level Features LVT Flooring Throughout, A Spacious Living Room Seamlessly Connected To A ModernKitchen, Perfect For Entertaining, While The Dining Area Provides A Cozy Setting For Gatherings, And A 2-Piece Bath, Convenient Office Space & Separate Entrance With Walkout Stairs For The In-law AccessorySuite Completes This Level. Upstairs, The Primary Suite Boasts A Walk-In Closet, And A 4-Piece Jack & JillBathroom, While Two Additional Bedrooms Offer Large Windows And Generous Closet Space. AndConveniently Located Upper Level Laundry. The Unfinished Basement Presents A Blank Canvas Ready ForCustomization. Located In Fonthill, Ontario, A Thriving Community Known For Its Fruit Orchards, ScenicTrails, And Vibrant Community Spirit, This Home Offers A Short Commute To Niagara Falls, Plus Easy AccessTo Major Highways, Schools, Shopping, And More. Whether You're A First-Time Homebuyer, Investor, OrLooking To Downsize, This Is A Rare Opportunity To Own A Piece Of Luxury In One Of Ontarios MostSought-After Communities. (id:50976)
Property Details
|
MLS® Number
|
X12056533 |
|
Property Type
|
Single Family |
|
Community Name
|
662 - Fonthill |
|
Amenities Near By
|
Park, Schools |
|
Community Features
|
Pets Not Allowed |
|
Parking Space Total
|
2 |
Building
|
Bathroom Total
|
2 |
|
Bedrooms Above Ground
|
3 |
|
Bedrooms Total
|
3 |
|
Age
|
New Building |
|
Basement Development
|
Unfinished |
|
Basement Type
|
N/a (unfinished) |
|
Cooling Type
|
Central Air Conditioning |
|
Exterior Finish
|
Vinyl Siding, Brick |
|
Flooring Type
|
Vinyl, Hardwood |
|
Foundation Type
|
Poured Concrete |
|
Half Bath Total
|
1 |
|
Heating Fuel
|
Natural Gas |
|
Heating Type
|
Forced Air |
|
Stories Total
|
2 |
|
Size Interior
|
1,200 - 1,399 Ft2 |
|
Type
|
Row / Townhouse |
Parking
Land
|
Acreage
|
No |
|
Land Amenities
|
Park, Schools |
|
Zoning Description
|
Rm1-94 (residential Multiple 1) |
Rooms
| Level |
Type |
Length |
Width |
Dimensions |
|
Second Level |
Office |
1.75 m |
1.02 m |
1.75 m x 1.02 m |
|
Second Level |
Bedroom |
2.74 m |
2.84 m |
2.74 m x 2.84 m |
|
Second Level |
Bedroom |
2.77 m |
2.84 m |
2.77 m x 2.84 m |
|
Second Level |
Primary Bedroom |
4.04 m |
3.28 m |
4.04 m x 3.28 m |
|
Main Level |
Living Room |
3.3 m |
5.05 m |
3.3 m x 5.05 m |
|
Main Level |
Kitchen |
3.17 m |
2.64 m |
3.17 m x 2.64 m |
|
Main Level |
Dining Room |
2.69 m |
5.21 m |
2.69 m x 5.21 m |
https://www.realtor.ca/real-estate/28107749/6-100-welland-road-pelham-662-fonthill-662-fonthill











































