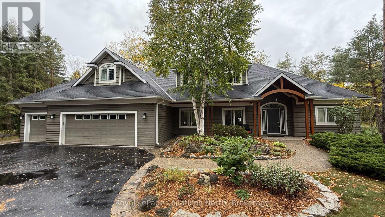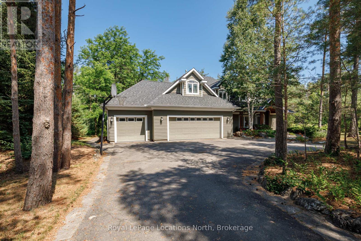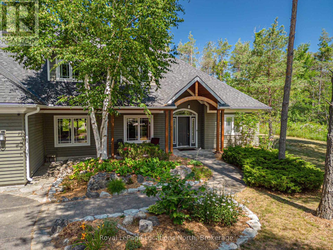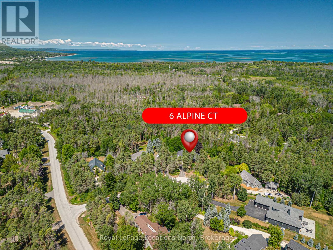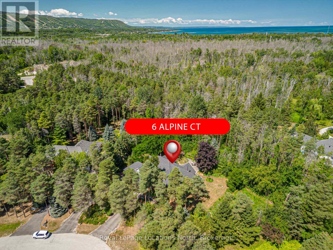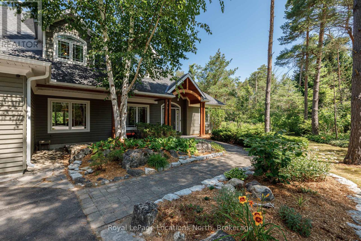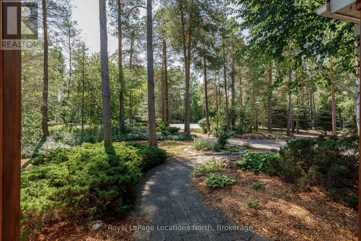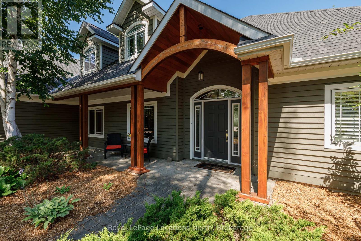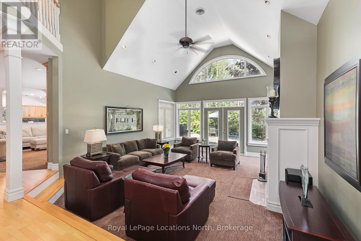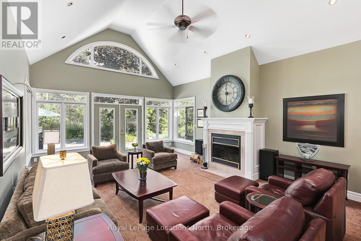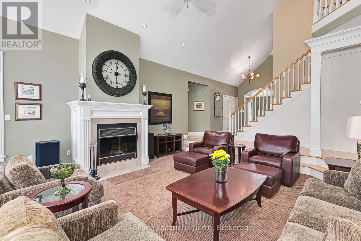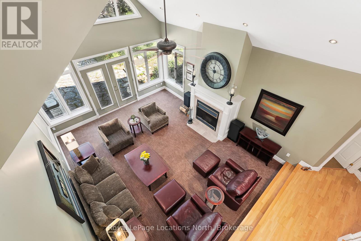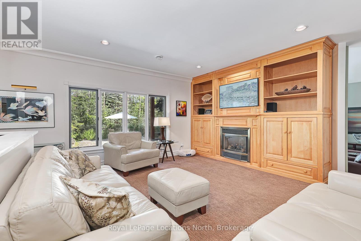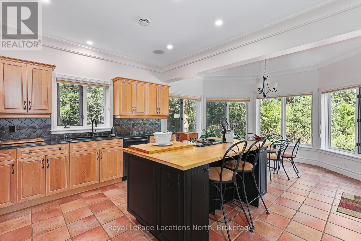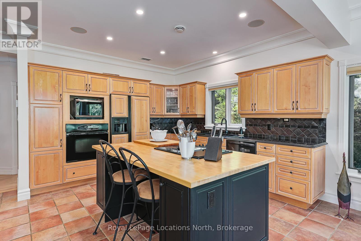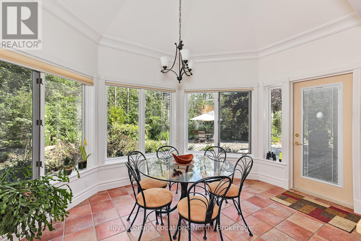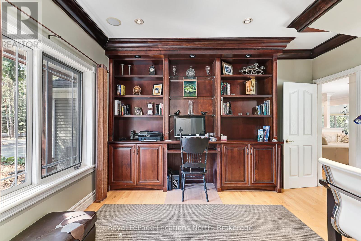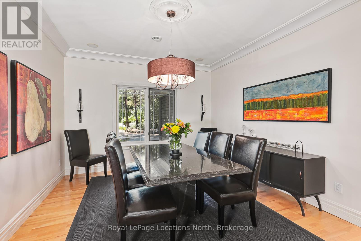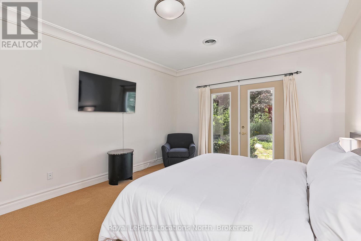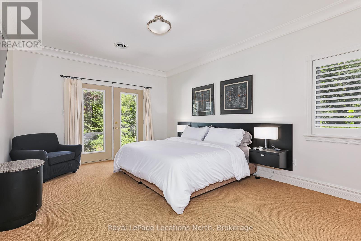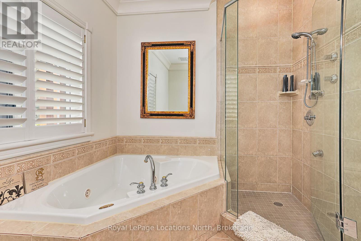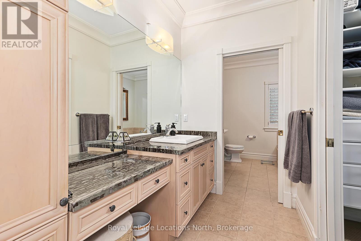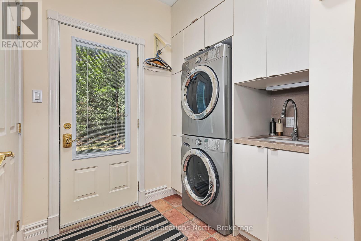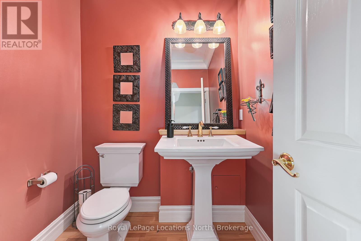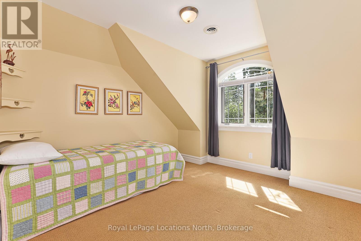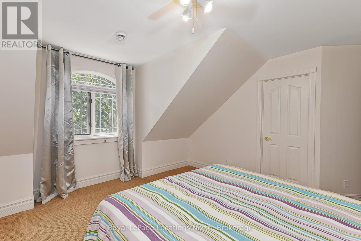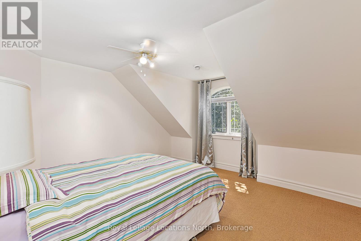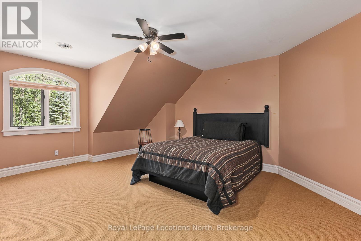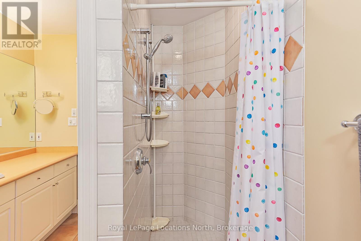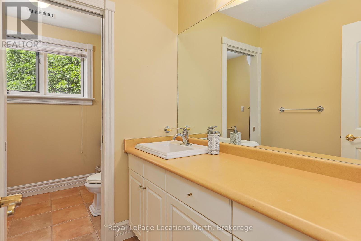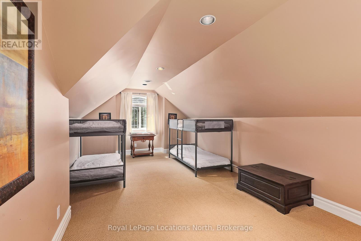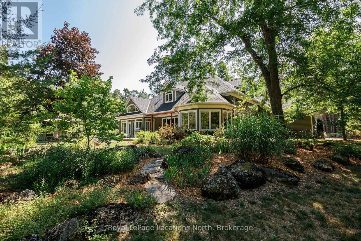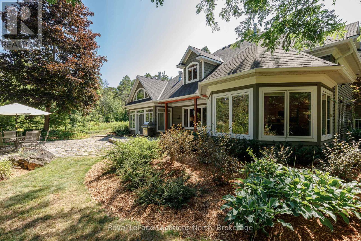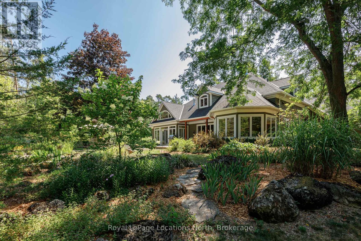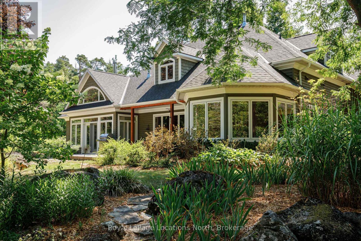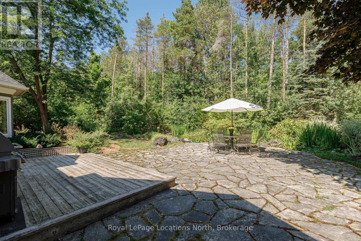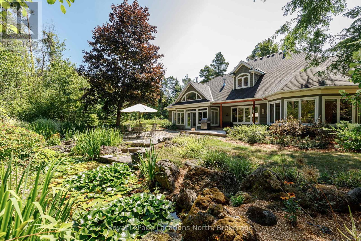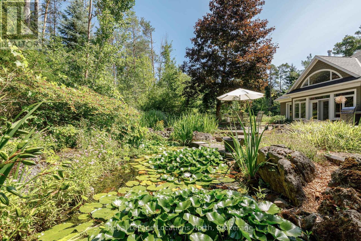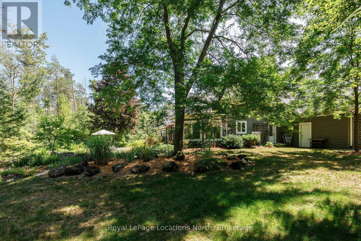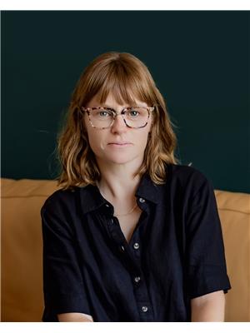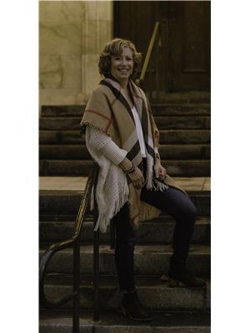5 Bedroom
3 Bathroom
3,500 - 5,000 ft2
Fireplace
Central Air Conditioning, Air Exchanger
Radiant Heat
$2,150,000
Nestled on a prestigious cul-de-sac, this beautifully crafted bungalow is a rare blend of luxury, space, and privacy. Surrounded by mature trees, two tranquil garden ponds with a charming waterfall feature, and beautiful private views, this property offers a peaceful retreat just minutes from town amenities. Built with exceptional craftsmanship, the home features a thoughtful main floor layout with a spacious primary suite, main floor laundry, and both a gas fireplace and a cozy wood-burning fireplace that add warmth and elegance to every season. The heart of the home opens to breathtaking views of the lush, private backyard, making it perfect for entertaining or quiet evenings at home. Upstairs, you'll find three generous bedrooms, a versatile den or movie room, and ample storage for family living or guest accommodations. A rare three-car garage provides plenty of space for vehicles, hobbies, or workshop needs. This is more than a home, it's a lifestyle property with timeless appeal, set on a large, landscaped lot in one of the area's most sought-after neighbourhoods. (id:50976)
Property Details
|
MLS® Number
|
S12523282 |
|
Property Type
|
Single Family |
|
Community Name
|
Collingwood |
|
Parking Space Total
|
7 |
Building
|
Bathroom Total
|
3 |
|
Bedrooms Above Ground
|
5 |
|
Bedrooms Total
|
5 |
|
Amenities
|
Fireplace(s), Separate Heating Controls |
|
Appliances
|
Garage Door Opener Remote(s), Alarm System, Dishwasher, Dryer, Garage Door Opener, Microwave, Oven, Range, Washer, Window Coverings, Refrigerator |
|
Basement Type
|
None |
|
Construction Status
|
Insulation Upgraded |
|
Construction Style Attachment
|
Detached |
|
Cooling Type
|
Central Air Conditioning, Air Exchanger |
|
Exterior Finish
|
Wood |
|
Fireplace Present
|
Yes |
|
Foundation Type
|
Slab |
|
Half Bath Total
|
1 |
|
Heating Fuel
|
Natural Gas |
|
Heating Type
|
Radiant Heat |
|
Stories Total
|
2 |
|
Size Interior
|
3,500 - 5,000 Ft2 |
|
Type
|
House |
|
Utility Water
|
Municipal Water |
Parking
Land
|
Acreage
|
No |
|
Sewer
|
Septic System |
|
Size Irregular
|
94.4 X 227.4 Acre |
|
Size Total Text
|
94.4 X 227.4 Acre |
|
Zoning Description
|
Rr |
Rooms
| Level |
Type |
Length |
Width |
Dimensions |
|
Second Level |
Bedroom |
3.47 m |
3.4 m |
3.47 m x 3.4 m |
|
Second Level |
Bedroom 2 |
4.38 m |
4.9 m |
4.38 m x 4.9 m |
|
Second Level |
Bedroom 3 |
7.49 m |
3.73 m |
7.49 m x 3.73 m |
|
Second Level |
Bedroom 4 |
5.18 m |
5.48 m |
5.18 m x 5.48 m |
|
Second Level |
Utility Room |
3.01 m |
4.16 m |
3.01 m x 4.16 m |
|
Second Level |
Bathroom |
2.41 m |
3.47 m |
2.41 m x 3.47 m |
|
Main Level |
Office |
4.08 m |
3.33 m |
4.08 m x 3.33 m |
|
Main Level |
Living Room |
6.66 m |
5.32 m |
6.66 m x 5.32 m |
|
Main Level |
Primary Bedroom |
5.78 m |
3.79 m |
5.78 m x 3.79 m |
|
Main Level |
Bathroom |
5.07 m |
3.14 m |
5.07 m x 3.14 m |
|
Main Level |
Family Room |
4.81 m |
5.66 m |
4.81 m x 5.66 m |
|
Main Level |
Dining Room |
4.22 m |
3.63 m |
4.22 m x 3.63 m |
|
Main Level |
Bathroom |
1.87 m |
1.8 m |
1.87 m x 1.8 m |
|
Main Level |
Kitchen |
3.95 m |
5.46 m |
3.95 m x 5.46 m |
|
Main Level |
Laundry Room |
3.03 m |
2.74 m |
3.03 m x 2.74 m |
|
Main Level |
Eating Area |
3.14 m |
4.3 m |
3.14 m x 4.3 m |
https://www.realtor.ca/real-estate/29081793/6-alpine-court-collingwood-collingwood




