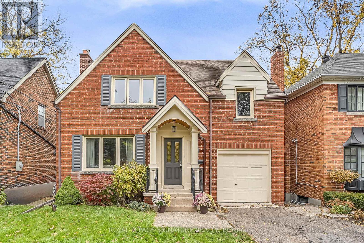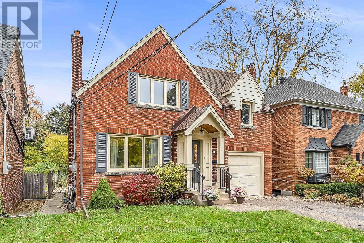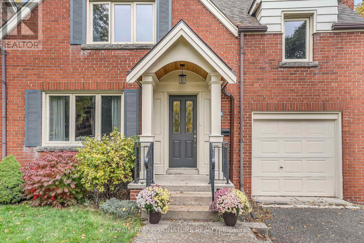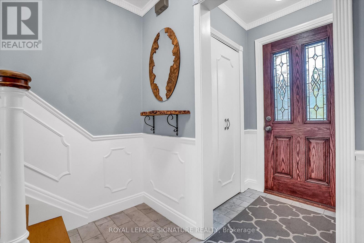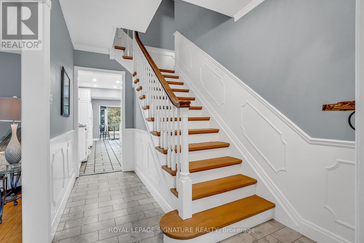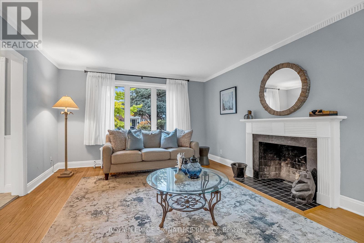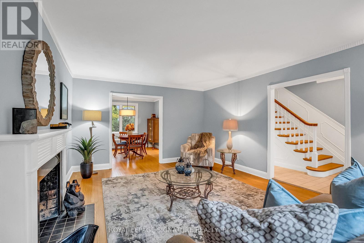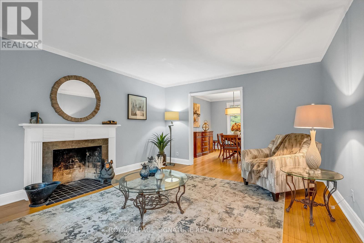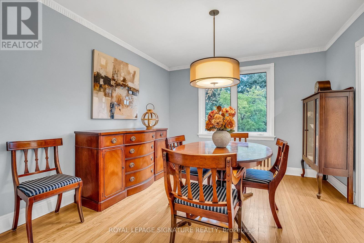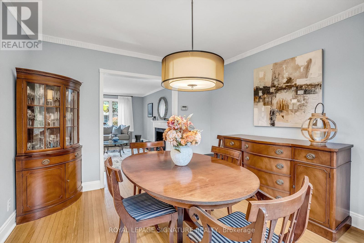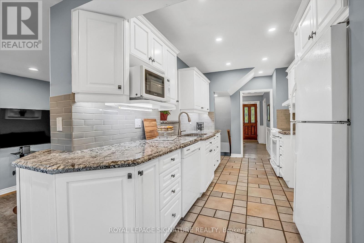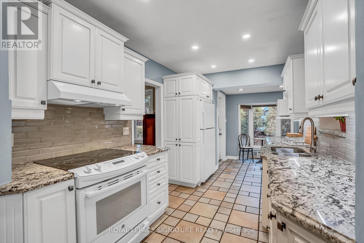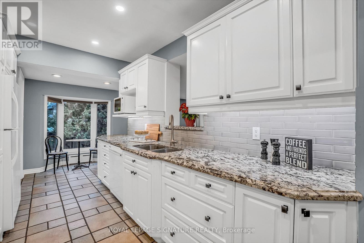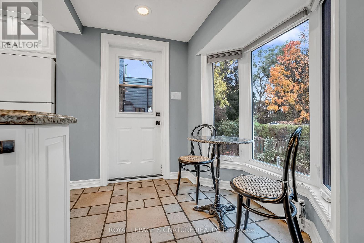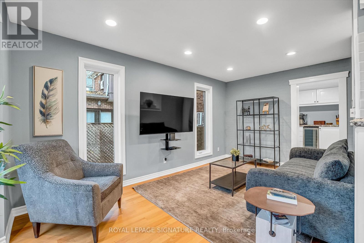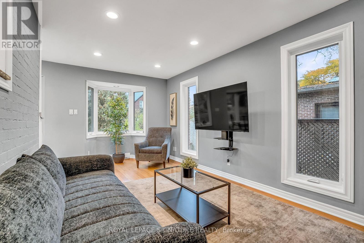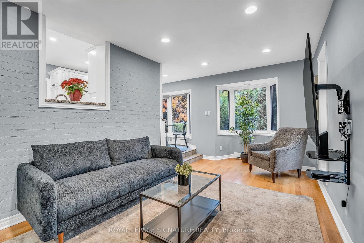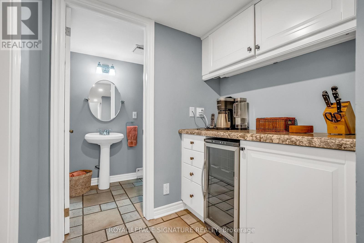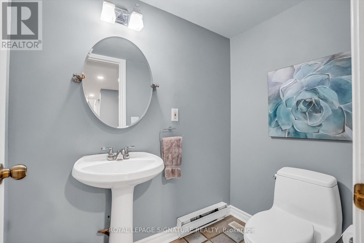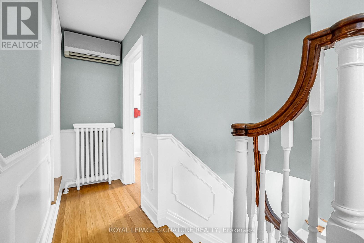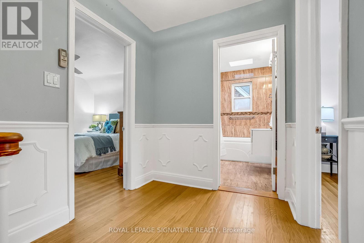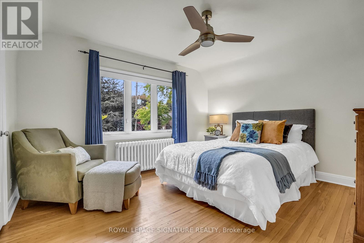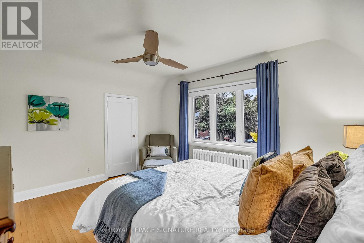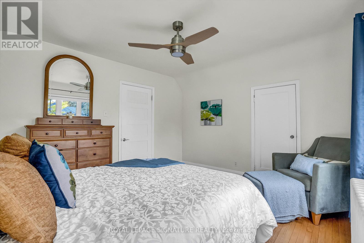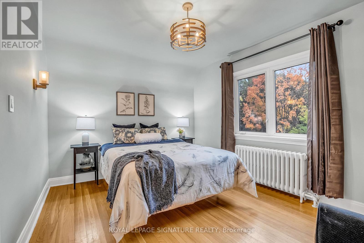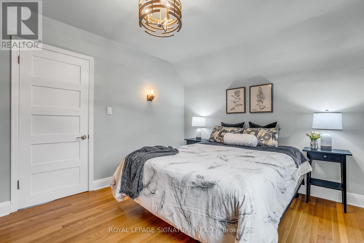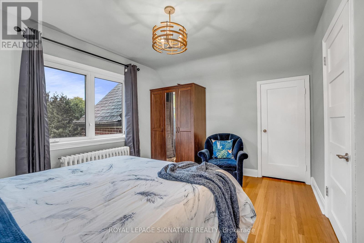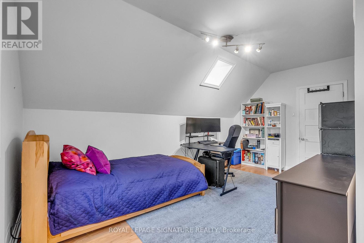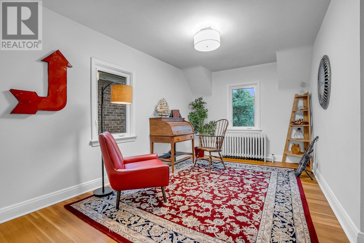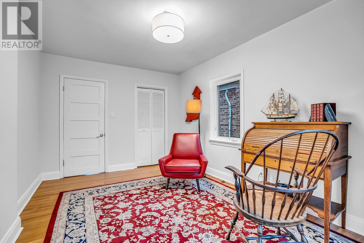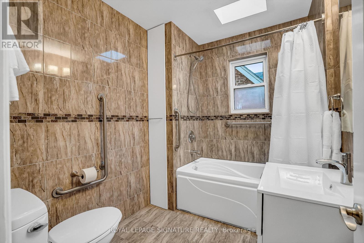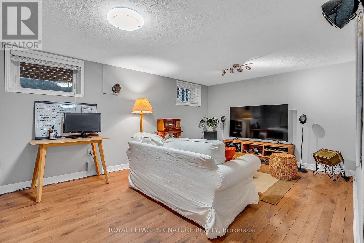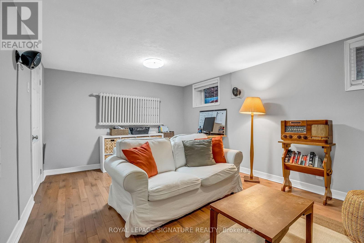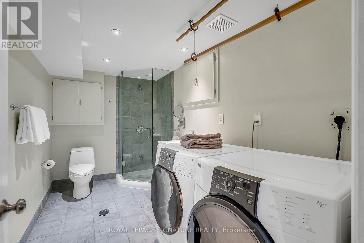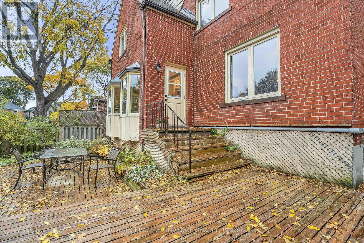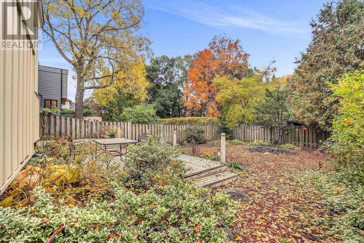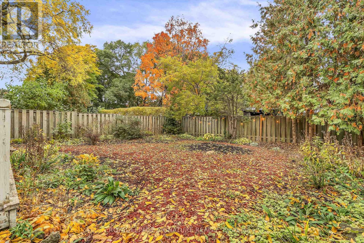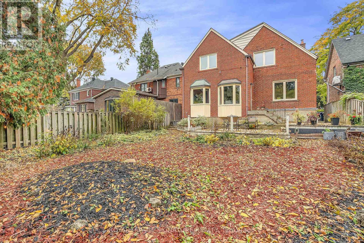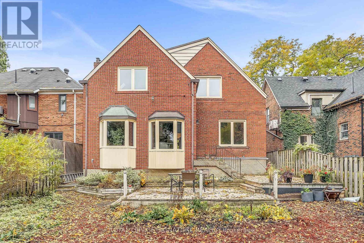4 Bedroom
3 Bathroom
2,000 - 2,500 ft2
Fireplace
Wall Unit
$1,598,800
A great opportunity to own a home in the highly sought-after neighbourhood of Armour Heights - just steps from parks, top-rated schools, The Cricket Club, and Avenue Road's boutique shops and restaurants. Conveniently located minutes from Highway 401, the subway, and TTC access.This traditional two-storey residence offers four bedrooms, three bathrooms, a sunken family room, and a spacious living and dining area. The modern kitchen features a butler's pantry and a cozy eat-in nook overlooking a beautifully landscaped perennial garden.Lovingly maintained by its owners, this home combines warmth and character with potential for updates and personalization. (id:50976)
Open House
This property has open houses!
Starts at:
2:00 pm
Ends at:
4:00 pm
Property Details
|
MLS® Number
|
C12501438 |
|
Property Type
|
Single Family |
|
Community Name
|
Bedford Park-Nortown |
|
Equipment Type
|
Water Heater |
|
Parking Space Total
|
2 |
|
Rental Equipment Type
|
Water Heater |
Building
|
Bathroom Total
|
3 |
|
Bedrooms Above Ground
|
4 |
|
Bedrooms Total
|
4 |
|
Appliances
|
Dishwasher, Dryer, Microwave, Stove, Washer, Window Coverings |
|
Basement Development
|
Finished |
|
Basement Type
|
N/a (finished) |
|
Construction Style Attachment
|
Detached |
|
Cooling Type
|
Wall Unit |
|
Exterior Finish
|
Brick |
|
Fireplace Present
|
Yes |
|
Flooring Type
|
Hardwood |
|
Foundation Type
|
Block |
|
Half Bath Total
|
1 |
|
Stories Total
|
2 |
|
Size Interior
|
2,000 - 2,500 Ft2 |
|
Type
|
House |
|
Utility Water
|
Municipal Water |
Parking
Land
|
Acreage
|
No |
|
Sewer
|
Sanitary Sewer |
|
Size Depth
|
110 Ft |
|
Size Frontage
|
40 Ft |
|
Size Irregular
|
40 X 110 Ft |
|
Size Total Text
|
40 X 110 Ft |
Rooms
| Level |
Type |
Length |
Width |
Dimensions |
|
Second Level |
Primary Bedroom |
3.99 m |
3.58 m |
3.99 m x 3.58 m |
|
Second Level |
Bedroom 2 |
1.09 m |
2.44 m |
1.09 m x 2.44 m |
|
Second Level |
Bedroom 3 |
4.93 m |
2.92 m |
4.93 m x 2.92 m |
|
Second Level |
Bedroom 4 |
4.57 m |
2.95 m |
4.57 m x 2.95 m |
|
Basement |
Laundry Room |
3.56 m |
2.01 m |
3.56 m x 2.01 m |
|
Basement |
Utility Room |
3.58 m |
3.51 m |
3.58 m x 3.51 m |
|
Basement |
Recreational, Games Room |
5.13 m |
3.45 m |
5.13 m x 3.45 m |
|
Ground Level |
Living Room |
5.33 m |
3.96 m |
5.33 m x 3.96 m |
|
Ground Level |
Dining Room |
6.05 m |
3.53 m |
6.05 m x 3.53 m |
|
Ground Level |
Kitchen |
6.45 m |
2.62 m |
6.45 m x 2.62 m |
|
Ground Level |
Pantry |
6.45 m |
2.62 m |
6.45 m x 2.62 m |
|
Ground Level |
Family Room |
5.49 m |
2.95 m |
5.49 m x 2.95 m |
https://www.realtor.ca/real-estate/29058905/6-armour-boulevard-toronto-bedford-park-nortown-bedford-park-nortown



