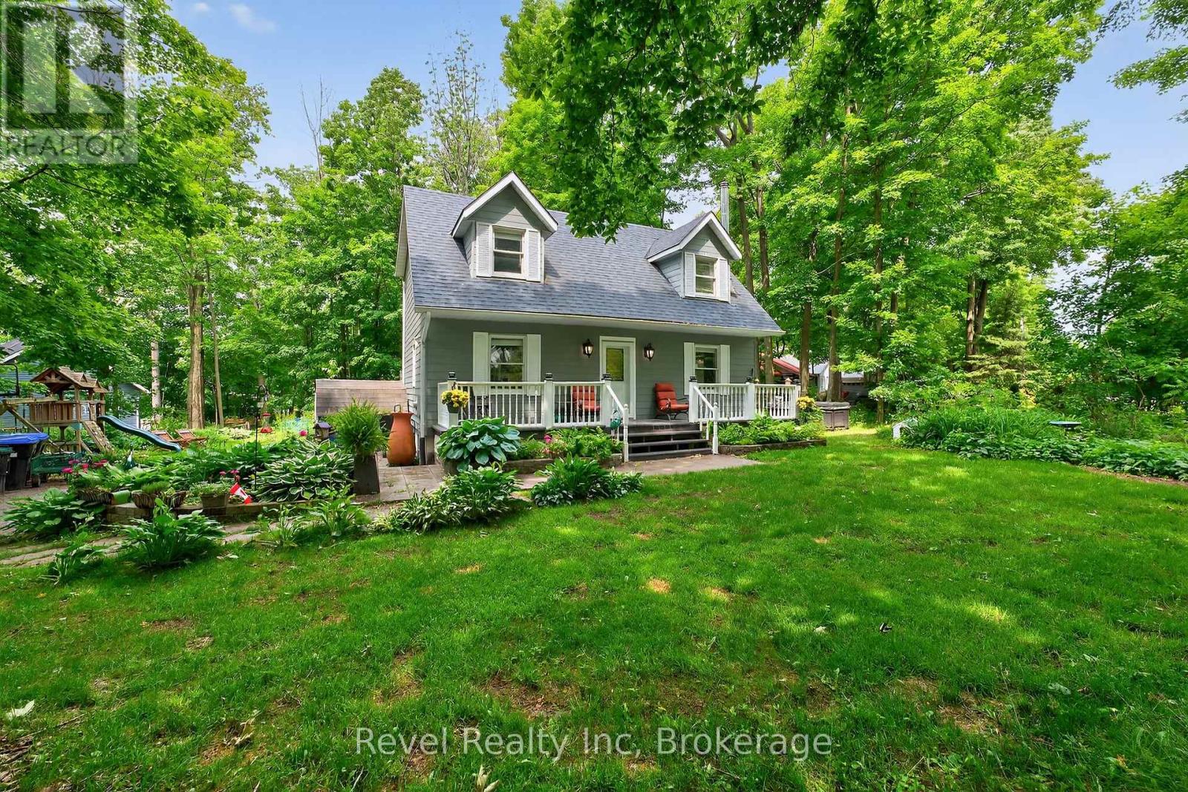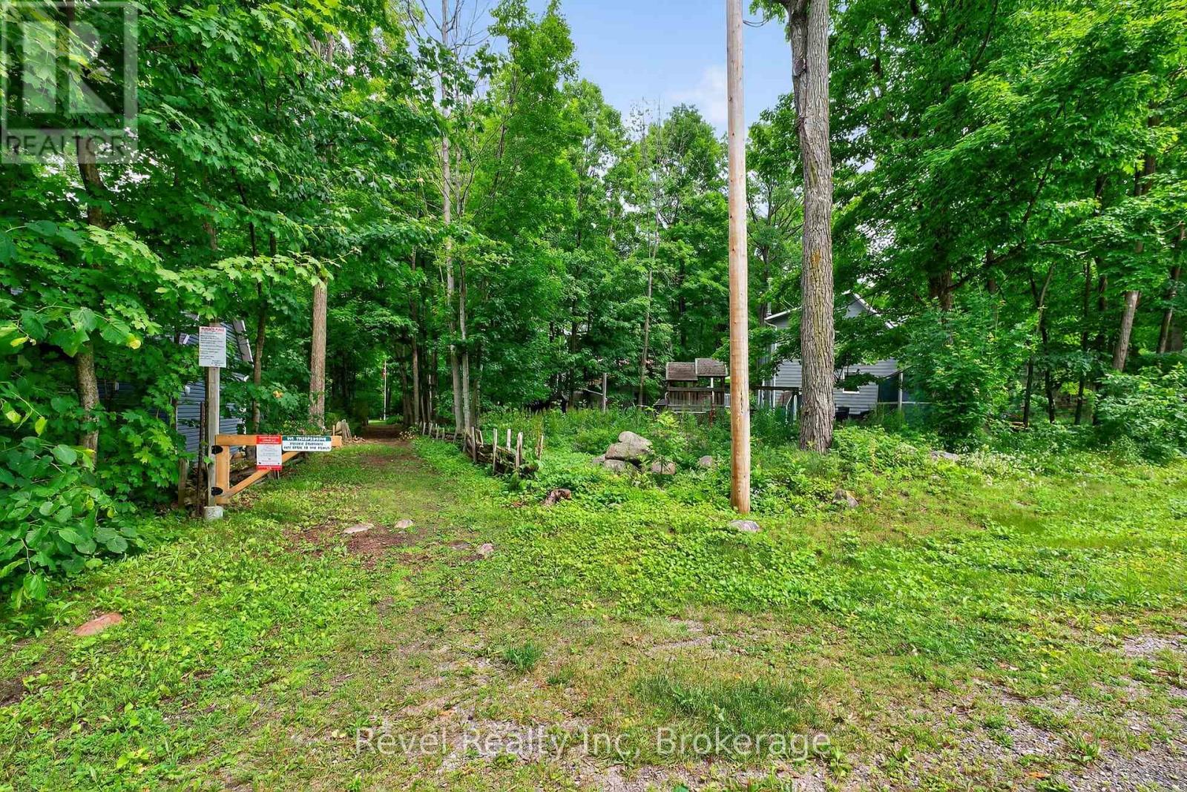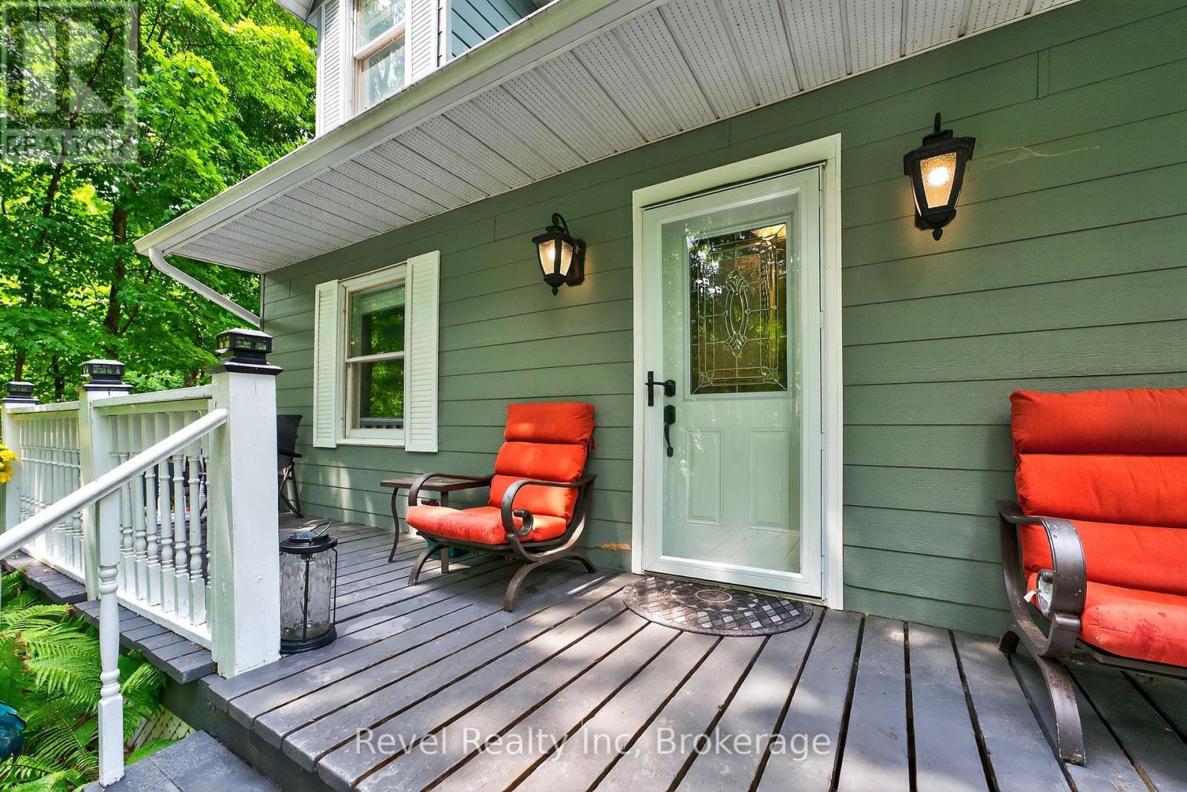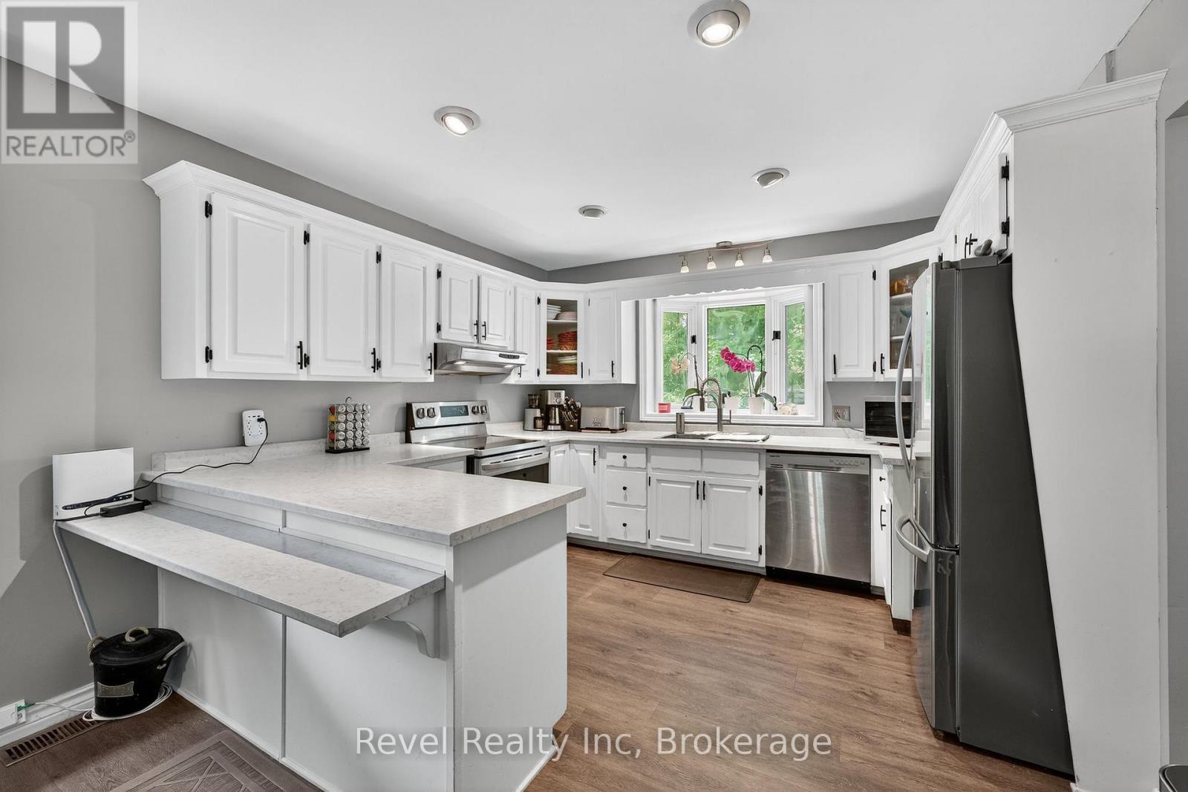4 Bedroom
3 Bathroom
1,100 - 1,500 ft2
Fireplace
Central Air Conditioning
Forced Air
$749,500
Beach days, quiet evenings, and that finally home feeling this property has it all.With 4 bedrooms and 3 bathrooms, this two-storey home is tucked into a peaceful, tree-filled lot bursting with perennials, and it backs directly onto one of Georgian Highlands private, member-only beaches. Just steps from the water, but without the crowds its the kind of privacy and access thats hard to find.Theres a covered front porch perfect for morning coffees, and a back deck made for summer evenings. Inside, youll find forced air gas heating, central air, and Bell Fibe high-speed internet, so whether you're working remotely or just relaxing at home, youre set up for comfort and connection all year round.Whether you're looking for a full-time home or a weekend escape, this place makes it easy to settle in, slow down, and soak up the beauty of life by the bay. (id:50976)
Property Details
|
MLS® Number
|
S12253610 |
|
Property Type
|
Single Family |
|
Community Name
|
Rural Tiny |
|
Parking Space Total
|
2 |
Building
|
Bathroom Total
|
3 |
|
Bedrooms Above Ground
|
3 |
|
Bedrooms Below Ground
|
1 |
|
Bedrooms Total
|
4 |
|
Appliances
|
Dryer, Stove, Washer, Refrigerator |
|
Basement Development
|
Finished |
|
Basement Type
|
Full (finished) |
|
Construction Style Attachment
|
Detached |
|
Cooling Type
|
Central Air Conditioning |
|
Exterior Finish
|
Vinyl Siding |
|
Fireplace Present
|
Yes |
|
Foundation Type
|
Block |
|
Heating Fuel
|
Natural Gas |
|
Heating Type
|
Forced Air |
|
Stories Total
|
2 |
|
Size Interior
|
1,100 - 1,500 Ft2 |
|
Type
|
House |
|
Utility Water
|
Municipal Water |
Parking
Land
|
Acreage
|
No |
|
Sewer
|
Septic System |
|
Size Depth
|
140 Ft ,1 In |
|
Size Frontage
|
92 Ft |
|
Size Irregular
|
92 X 140.1 Ft |
|
Size Total Text
|
92 X 140.1 Ft |
|
Zoning Description
|
Sr |
Rooms
| Level |
Type |
Length |
Width |
Dimensions |
|
Second Level |
Primary Bedroom |
3.33 m |
5.18 m |
3.33 m x 5.18 m |
|
Second Level |
Bedroom |
3.89 m |
3.96 m |
3.89 m x 3.96 m |
|
Second Level |
Bedroom |
2.77 m |
2.79 m |
2.77 m x 2.79 m |
|
Lower Level |
Family Room |
5.54 m |
6.68 m |
5.54 m x 6.68 m |
|
Lower Level |
Other |
2.06 m |
2.34 m |
2.06 m x 2.34 m |
|
Lower Level |
Other |
2.49 m |
4.62 m |
2.49 m x 4.62 m |
|
Lower Level |
Bedroom |
3.25 m |
4.04 m |
3.25 m x 4.04 m |
|
Main Level |
Foyer |
2.39 m |
4.22 m |
2.39 m x 4.22 m |
|
Main Level |
Living Room |
3.43 m |
7.09 m |
3.43 m x 7.09 m |
|
Main Level |
Kitchen |
3.43 m |
3.68 m |
3.43 m x 3.68 m |
|
Main Level |
Dining Room |
4.04 m |
3.76 m |
4.04 m x 3.76 m |
|
Main Level |
Laundry Room |
1.78 m |
2.92 m |
1.78 m x 2.92 m |
https://www.realtor.ca/real-estate/28539038/6-bayside-road-tiny-rural-tiny

































