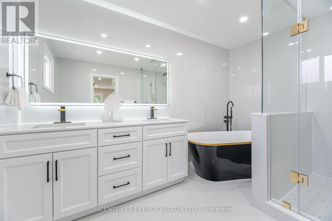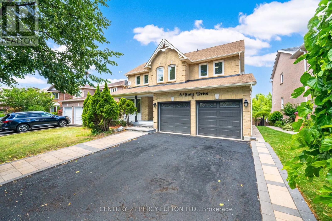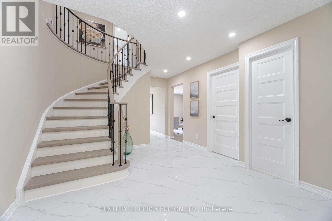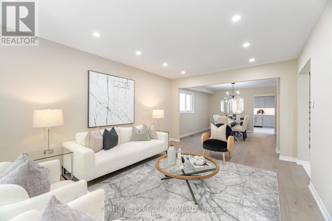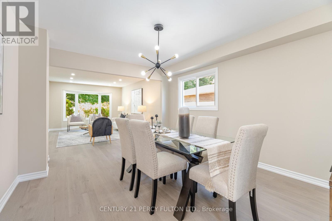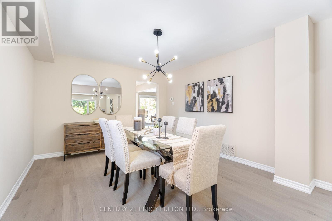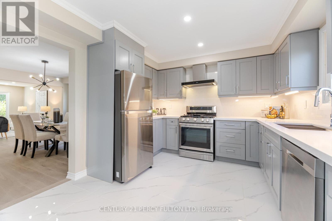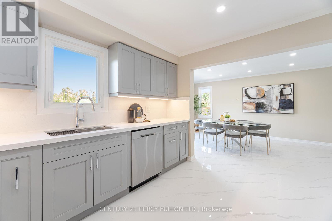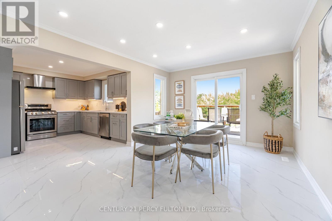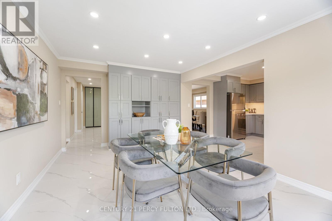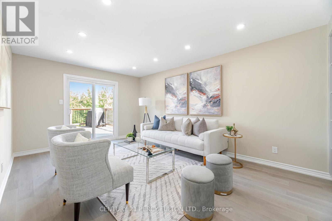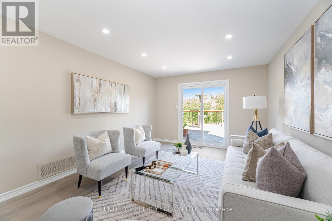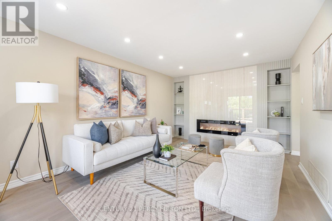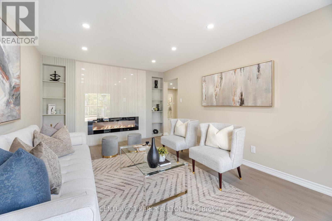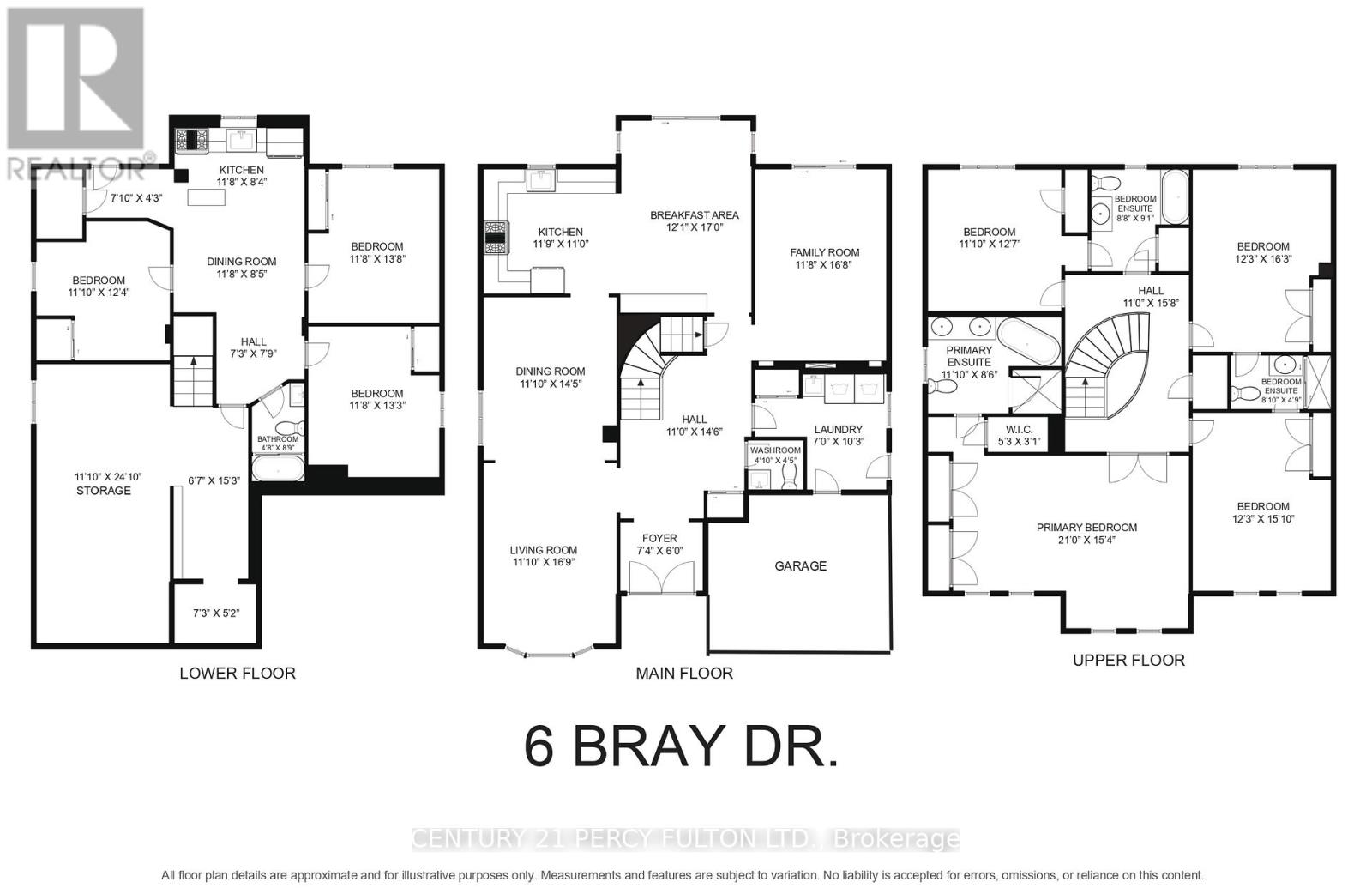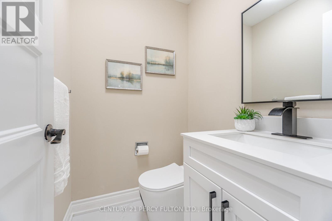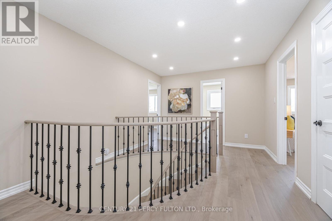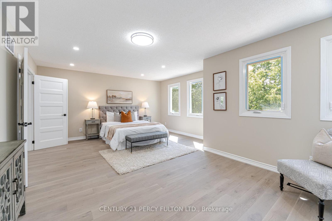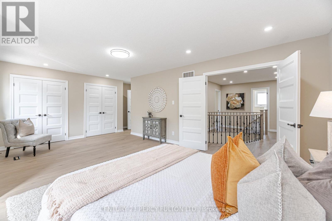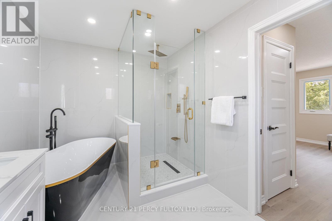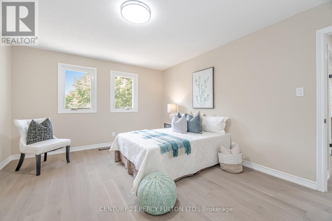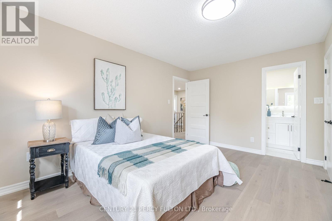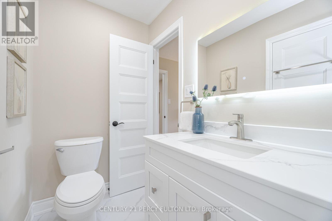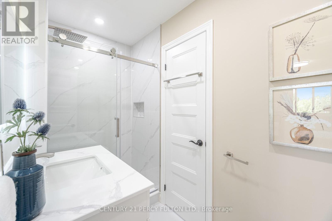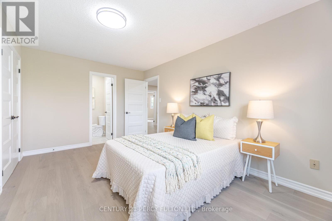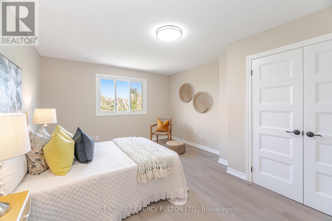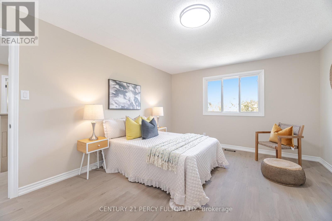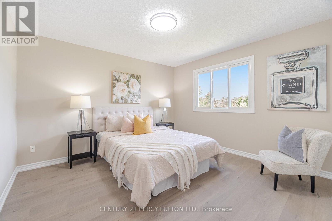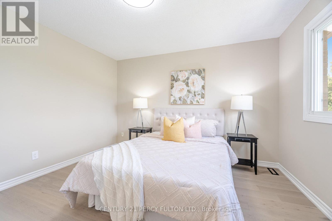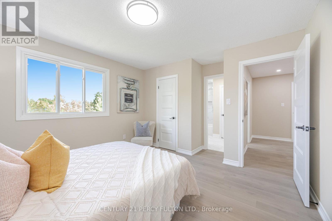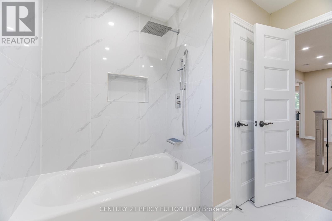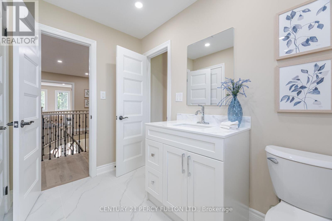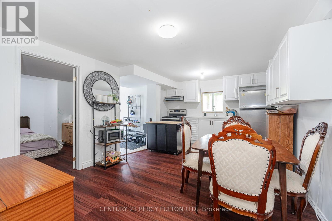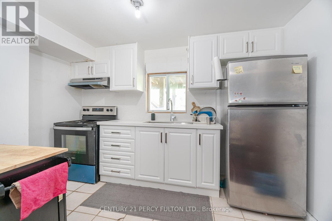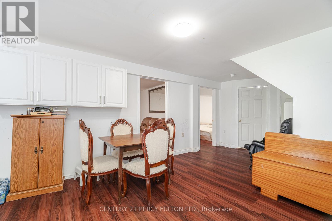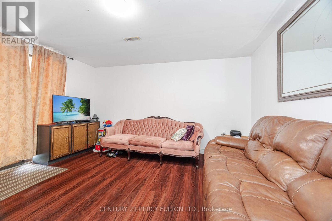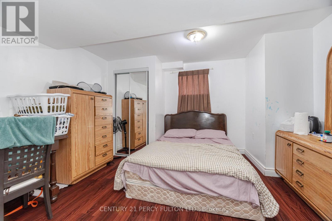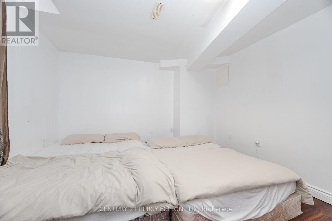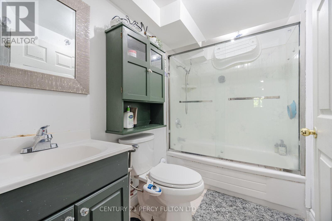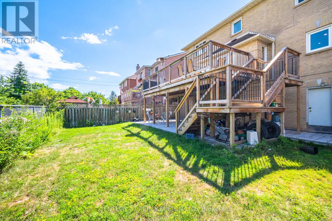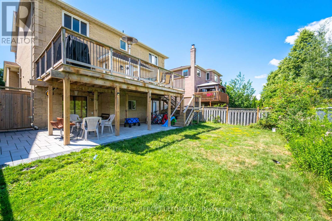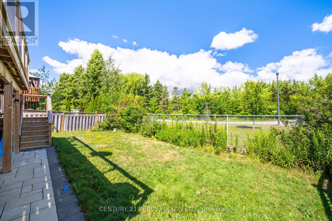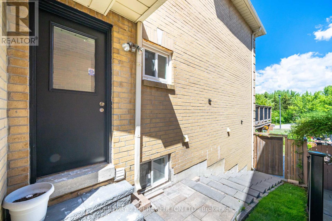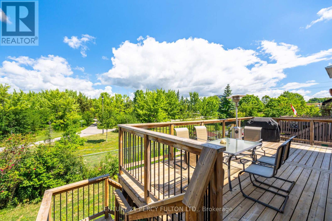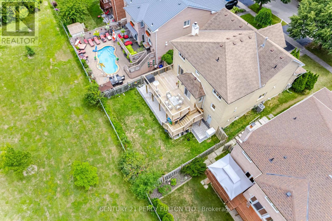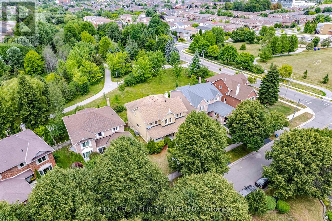7 Bedroom
5 Bathroom
2,500 - 3,000 ft2
Fireplace
Central Air Conditioning
Forced Air
$1,349,800
Totally Updated ** 4 + 3 Bedrooms * 5 Baths * 2811 Sq. Ft. Backs Onto Greenspace ** Absolutely Immaculate * New Hardwood Floors Thru-Out * Laminate Floor in Basement * Spacious Updated Kitchen with Plenty of Storage Space * 3 Full Updated Bathrooms on Second Floor * Oak Stairs with Wrought Iron Pickets * Walkout 3 Bedroom Basement Apartment ** Windows (4yrs), Furnace (6yrs), Roof, Central Air, & HWT (8yrs) (id:50976)
Property Details
|
MLS® Number
|
E12303845 |
|
Property Type
|
Single Family |
|
Community Name
|
Central |
|
Features
|
Carpet Free |
|
Parking Space Total
|
4 |
Building
|
Bathroom Total
|
5 |
|
Bedrooms Above Ground
|
4 |
|
Bedrooms Below Ground
|
3 |
|
Bedrooms Total
|
7 |
|
Appliances
|
Dishwasher, Dryer, Garage Door Opener, Water Heater, Stove, Washer, Refrigerator |
|
Basement Features
|
Apartment In Basement, Walk Out |
|
Basement Type
|
N/a |
|
Construction Style Attachment
|
Detached |
|
Cooling Type
|
Central Air Conditioning |
|
Exterior Finish
|
Brick |
|
Fireplace Present
|
Yes |
|
Flooring Type
|
Hardwood, Laminate, Ceramic |
|
Foundation Type
|
Unknown |
|
Half Bath Total
|
1 |
|
Heating Fuel
|
Natural Gas |
|
Heating Type
|
Forced Air |
|
Stories Total
|
2 |
|
Size Interior
|
2,500 - 3,000 Ft2 |
|
Type
|
House |
|
Utility Water
|
Municipal Water |
Parking
Land
|
Acreage
|
No |
|
Sewer
|
Sanitary Sewer |
|
Size Depth
|
109 Ft ,10 In |
|
Size Frontage
|
49 Ft ,10 In |
|
Size Irregular
|
49.9 X 109.9 Ft |
|
Size Total Text
|
49.9 X 109.9 Ft |
Rooms
| Level |
Type |
Length |
Width |
Dimensions |
|
Second Level |
Primary Bedroom |
6.28 m |
4.48 m |
6.28 m x 4.48 m |
|
Second Level |
Bedroom 2 |
4.61 m |
3.64 m |
4.61 m x 3.64 m |
|
Second Level |
Bedroom 3 |
4.65 m |
3.64 m |
4.65 m x 3.64 m |
|
Second Level |
Bedroom 4 |
3.61 m |
3.51 m |
3.61 m x 3.51 m |
|
Basement |
Bedroom |
4.04 m |
3.56 m |
4.04 m x 3.56 m |
|
Basement |
Bedroom |
3.76 m |
3.51 m |
3.76 m x 3.51 m |
|
Basement |
Kitchen |
3.56 m |
2.54 m |
3.56 m x 2.54 m |
|
Main Level |
Living Room |
4.75 m |
3.47 m |
4.75 m x 3.47 m |
|
Main Level |
Dining Room |
3.47 m |
3.27 m |
3.47 m x 3.27 m |
|
Main Level |
Kitchen |
3.43 m |
3.15 m |
3.43 m x 3.15 m |
|
Main Level |
Eating Area |
4.94 m |
3.36 m |
4.94 m x 3.36 m |
|
Main Level |
Family Room |
5.19 m |
3.42 m |
5.19 m x 3.42 m |
https://www.realtor.ca/real-estate/28646127/6-bray-drive-ajax-central-central




