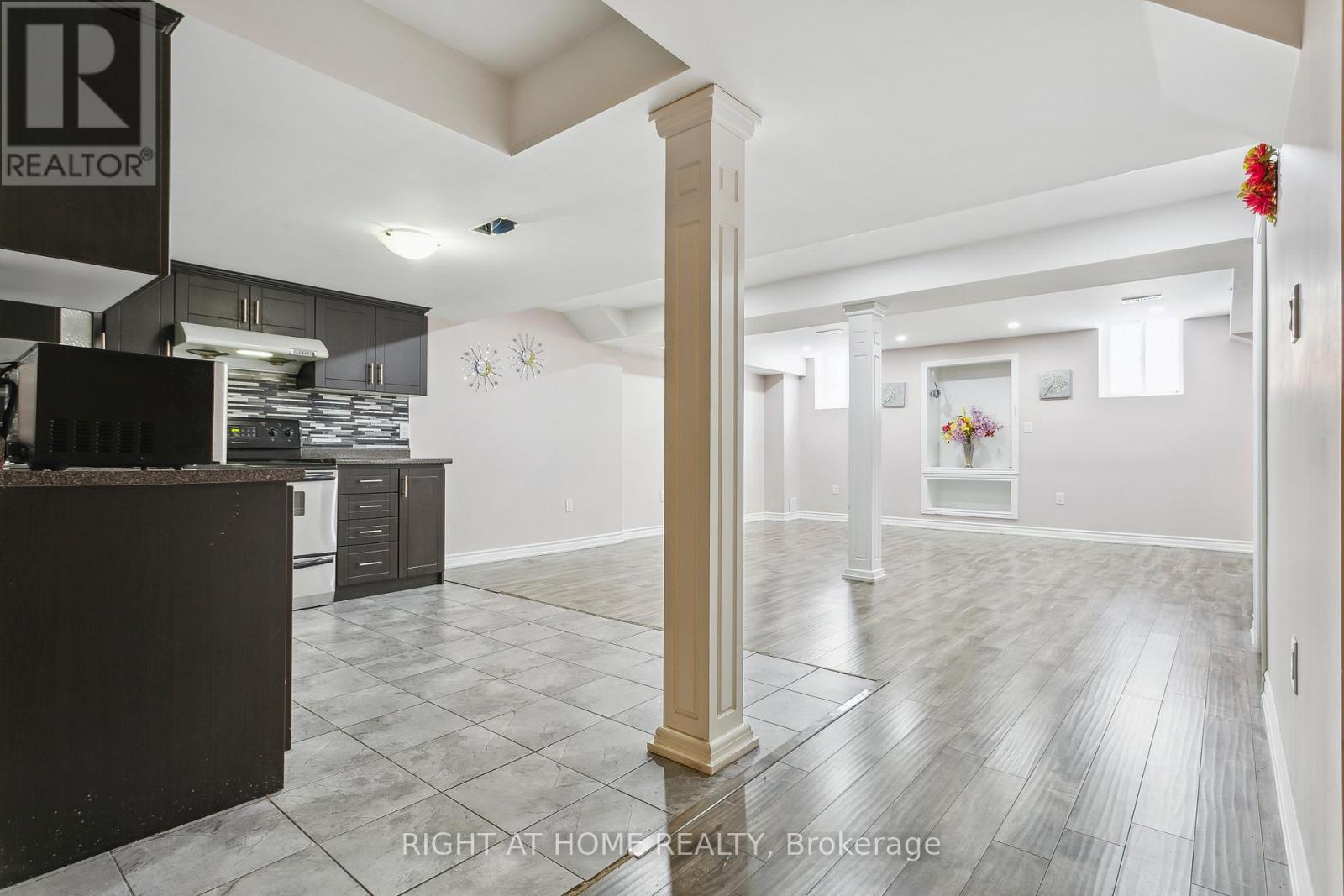6 Bedroom
5 Bathroom
Fireplace
Central Air Conditioning
Forced Air
$1,550,000
An Absolutely Stunning Home in the Most Desirable Area. Apprx 4100 sqft. of living area. This Home Features 4 Large Bedrooms. 2 Bedrooms with Ensuite Washrooms and 2 Bedrooms with a shared Washroom. Large Open Concept Kitchen overlooking the Family Room and Separate Living and Dining Room. A beautiful Office on the second floor and 2nd Family Room overlooking a private Balcony. HUGE LEGAL 2 Br Basement w/separate entrance and laundry for additional income. No Sidewalk! Total 7 Car Parking! Close to all amenities and just minutes to Mount Pleasant GO Station. Shows 10+. This Exquisite Home is the Perfect Home for someone looking to upgrade and also for multi-generational families. (id:50976)
Property Details
|
MLS® Number
|
W9395061 |
|
Property Type
|
Single Family |
|
Community Name
|
Northwest Brampton |
|
Parking Space Total
|
7 |
Building
|
Bathroom Total
|
5 |
|
Bedrooms Above Ground
|
4 |
|
Bedrooms Below Ground
|
2 |
|
Bedrooms Total
|
6 |
|
Basement Development
|
Finished |
|
Basement Features
|
Separate Entrance |
|
Basement Type
|
N/a (finished) |
|
Construction Style Attachment
|
Detached |
|
Cooling Type
|
Central Air Conditioning |
|
Exterior Finish
|
Brick |
|
Fireplace Present
|
Yes |
|
Flooring Type
|
Hardwood, Ceramic |
|
Foundation Type
|
Concrete |
|
Half Bath Total
|
1 |
|
Heating Fuel
|
Natural Gas |
|
Heating Type
|
Forced Air |
|
Stories Total
|
2 |
|
Type
|
House |
|
Utility Water
|
Municipal Water |
Parking
Land
|
Acreage
|
No |
|
Sewer
|
Sanitary Sewer |
|
Size Depth
|
95 Ft |
|
Size Frontage
|
41 Ft |
|
Size Irregular
|
41 X 95 Ft |
|
Size Total Text
|
41 X 95 Ft |
Rooms
| Level |
Type |
Length |
Width |
Dimensions |
|
Second Level |
Bedroom |
6.96 m |
3.1 m |
6.96 m x 3.1 m |
|
Second Level |
Bedroom 2 |
4.33 m |
3.08 m |
4.33 m x 3.08 m |
|
Second Level |
Bedroom 3 |
3.5 m |
3.15 m |
3.5 m x 3.15 m |
|
Second Level |
Bedroom 4 |
3.5 m |
3.08 m |
3.5 m x 3.08 m |
|
Second Level |
Office |
3.55 m |
1.7 m |
3.55 m x 1.7 m |
|
Second Level |
Family Room |
2.6 m |
2.9 m |
2.6 m x 2.9 m |
|
Main Level |
Dining Room |
3.1 m |
3.05 m |
3.1 m x 3.05 m |
|
Main Level |
Living Room |
3.81 m |
5.06 m |
3.81 m x 5.06 m |
|
Main Level |
Family Room |
3.1 m |
3.65 m |
3.1 m x 3.65 m |
|
Main Level |
Kitchen |
4 m |
3.68 m |
4 m x 3.68 m |
https://www.realtor.ca/real-estate/27538248/6-bryony-road-brampton-northwest-brampton-northwest-brampton













































