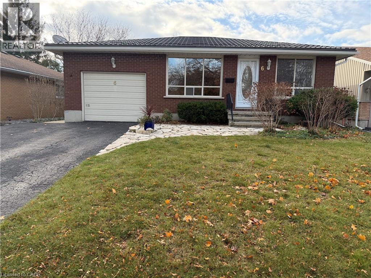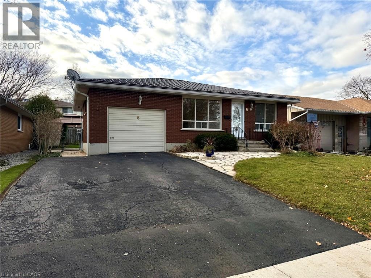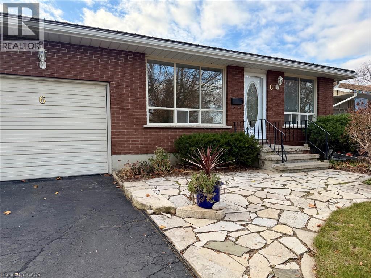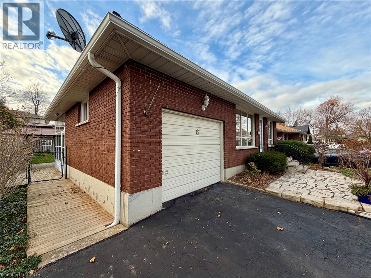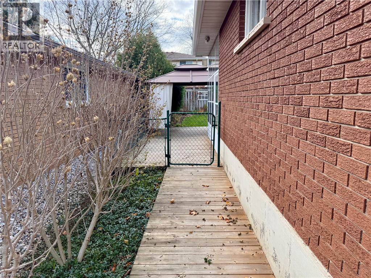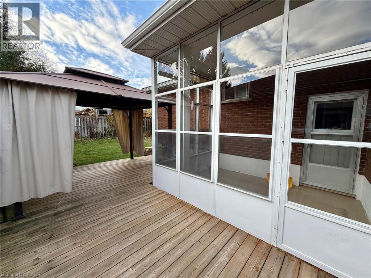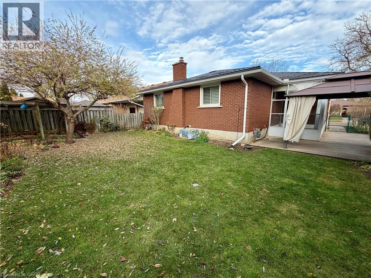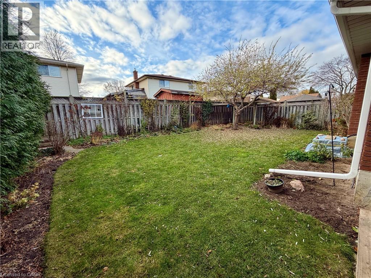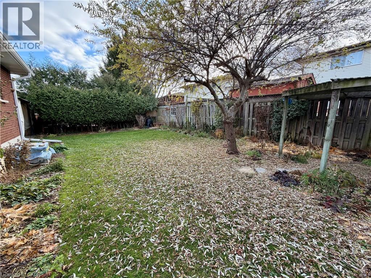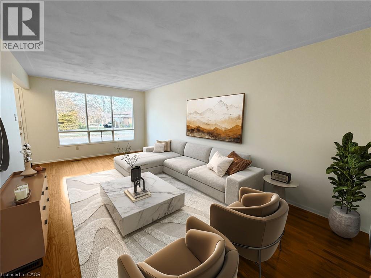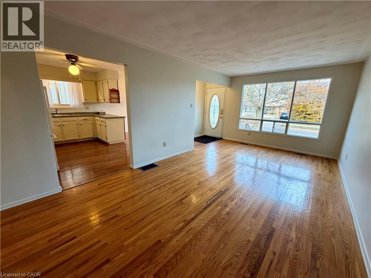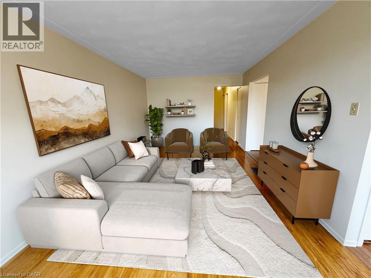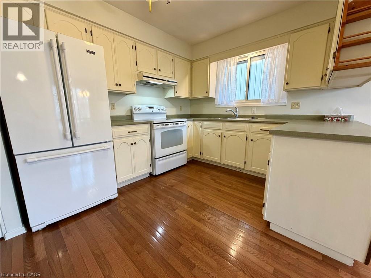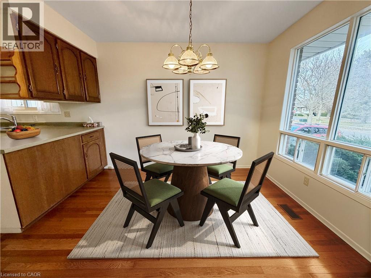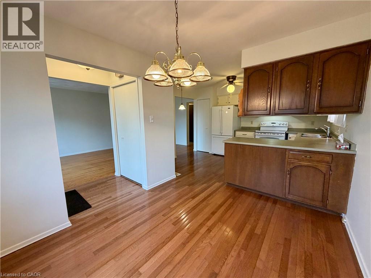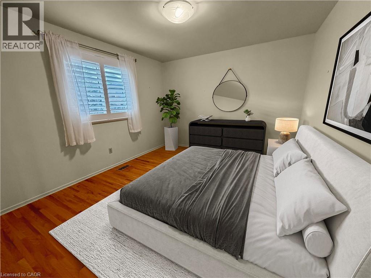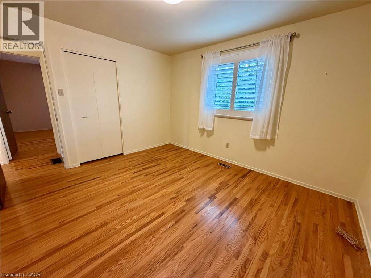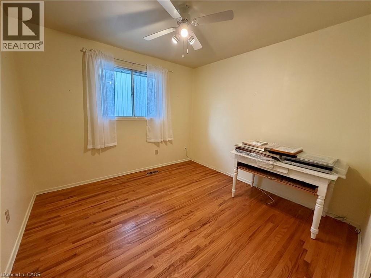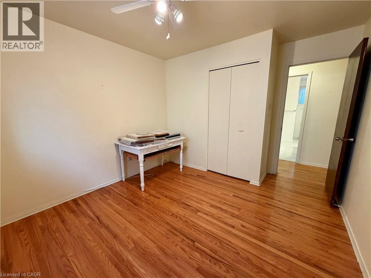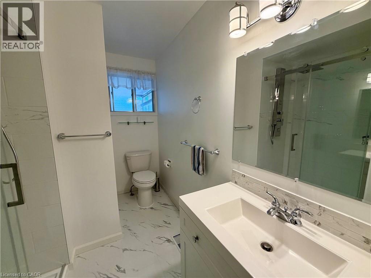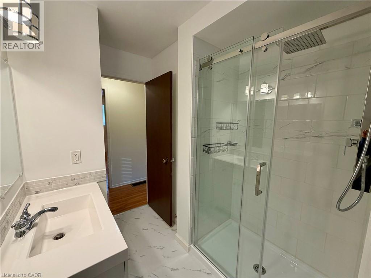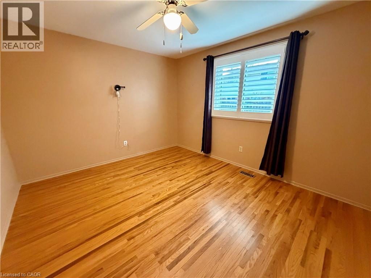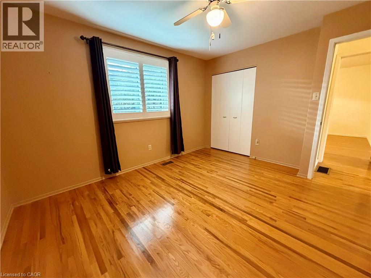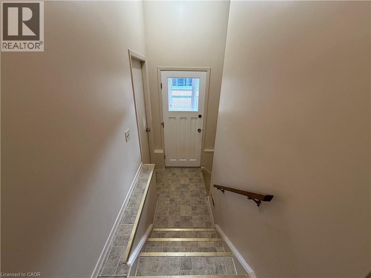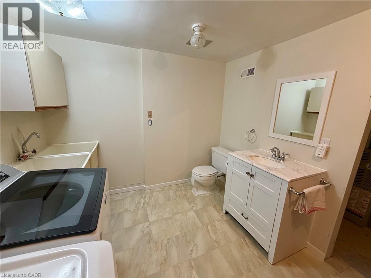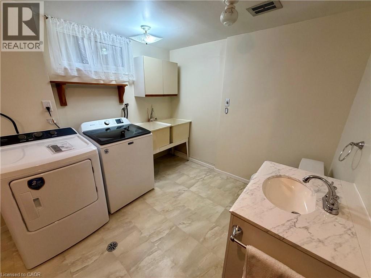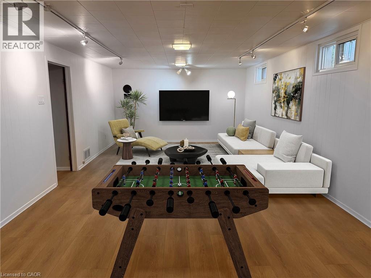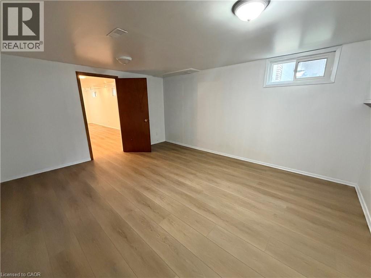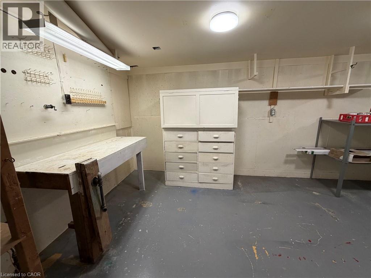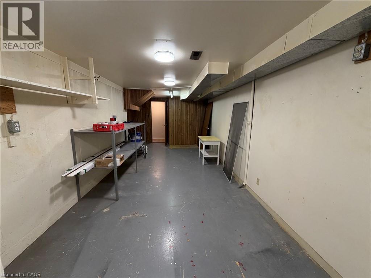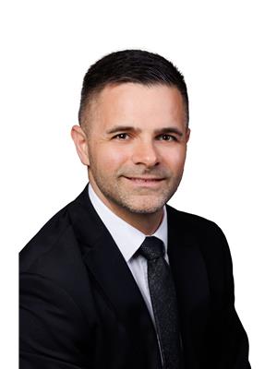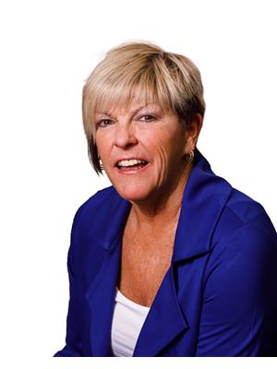4 Bedroom
2 Bathroom
1,212 ft2
Bungalow
Central Air Conditioning
Forced Air, Hot Water Radiator Heat
$669,000
Introducing 6 Burdock Boulevard. A super-clean, turnkey bungalow ready for new beginnings. The main level offers solid hardwood floors throughout, a bright and spacious living room, an eat-in kitchen with dining area, three great-sized bedrooms, and a modern bathroom featuring a high-quality glass shower. The fully finished lower level provides even more versatile living space. Don’t miss the impressive 350 sq. ft. rec room—perfect for movie nights, games, fitness room, or a cozy hangout. There’s also an additional room ideal for a private office or potential 4th bedroom. This level includes a large storage/workshop area and an updated laundry room combined with the home’s second bathroom. Notice the side entry that could easily be used for a private entry into the lower level for an in-law suite. Important to note- the steel roof installed in 2020, has a 50 year warranty, promises piece of mind and saves $ in the future. Other improvements include Eavestroughs (2023), Bathroom (2023), gazebo and deck (2021), hydro panel (2016), owned water heater (2011), some windows (2013). An attached garage and double-wide driveway provide ample parking for the whole family. The well-manicured, private backyard offers a relaxing sunroom, gazebo, deck and beautiful seasonal gardens filled with greenery and floral colour throughout spring & summer. Situated on a comfortable 52 x 106 lot, this roomy bungalow suits a wide range of buyers—first-timers, growing families, retirees, or investors. The lovely Brier Park neighbourhood is an excellent location, within a family-friendly community, close to shopping, schools, parks, highway access and public transit. (id:50976)
Property Details
|
MLS® Number
|
40790187 |
|
Property Type
|
Single Family |
|
Amenities Near By
|
Park, Public Transit, Shopping |
|
Features
|
Paved Driveway, Gazebo, Automatic Garage Door Opener |
|
Parking Space Total
|
5 |
Building
|
Bathroom Total
|
2 |
|
Bedrooms Above Ground
|
3 |
|
Bedrooms Below Ground
|
1 |
|
Bedrooms Total
|
4 |
|
Appliances
|
Dryer, Garburator, Refrigerator, Stove, Water Meter, Washer, Garage Door Opener |
|
Architectural Style
|
Bungalow |
|
Basement Development
|
Partially Finished |
|
Basement Type
|
Full (partially Finished) |
|
Constructed Date
|
1974 |
|
Construction Style Attachment
|
Detached |
|
Cooling Type
|
Central Air Conditioning |
|
Exterior Finish
|
Brick |
|
Fire Protection
|
Smoke Detectors |
|
Fixture
|
Ceiling Fans |
|
Half Bath Total
|
1 |
|
Heating Fuel
|
Natural Gas |
|
Heating Type
|
Forced Air, Hot Water Radiator Heat |
|
Stories Total
|
1 |
|
Size Interior
|
1,212 Ft2 |
|
Type
|
House |
|
Utility Water
|
Municipal Water |
Parking
Land
|
Access Type
|
Highway Access |
|
Acreage
|
No |
|
Fence Type
|
Fence |
|
Land Amenities
|
Park, Public Transit, Shopping |
|
Sewer
|
Municipal Sewage System |
|
Size Depth
|
106 Ft |
|
Size Frontage
|
52 Ft |
|
Size Irregular
|
0.13 |
|
Size Total
|
0.13 Ac|under 1/2 Acre |
|
Size Total Text
|
0.13 Ac|under 1/2 Acre |
|
Zoning Description
|
R1b |
Rooms
| Level |
Type |
Length |
Width |
Dimensions |
|
Basement |
Laundry Room |
|
|
11'0'' x 8'10'' |
|
Basement |
Workshop |
|
|
28'0'' x 10'0'' |
|
Basement |
Bedroom |
|
|
16'6'' x 13'5'' |
|
Basement |
Recreation Room |
|
|
26'6'' x 13'5'' |
|
Basement |
2pc Bathroom |
|
|
11'0'' x 8'10'' |
|
Main Level |
3pc Bathroom |
|
|
9'1'' x 4'10'' |
|
Main Level |
Kitchen |
|
|
9'5'' x 11'9'' |
|
Main Level |
Bedroom |
|
|
12'8'' x 10'5'' |
|
Main Level |
Bedroom |
|
|
12'10'' x 11'4'' |
|
Main Level |
Primary Bedroom |
|
|
12'0'' x 11'10'' |
|
Main Level |
Dining Room |
|
|
10'5'' x 9'10'' |
|
Main Level |
Living Room |
|
|
20'0'' x 10'11'' |
https://www.realtor.ca/real-estate/29135348/6-burdock-boulevard-brantford



