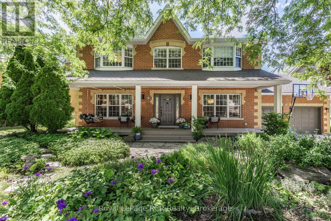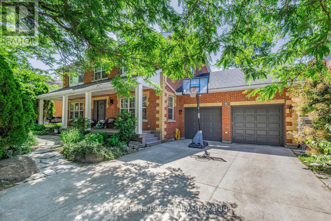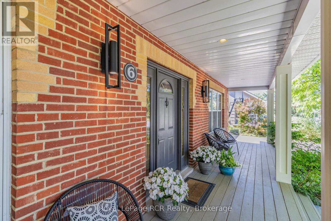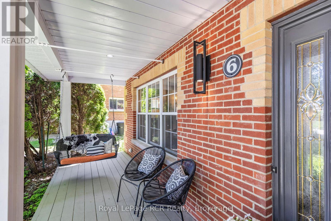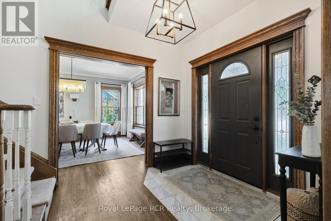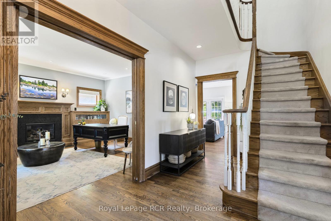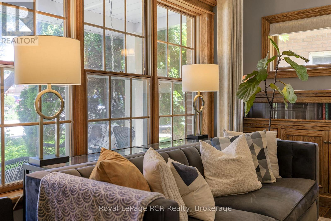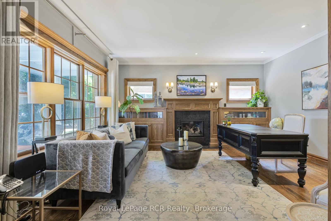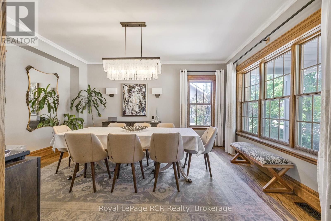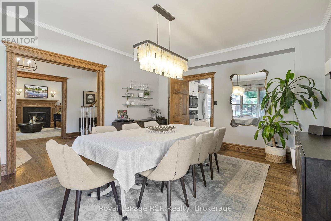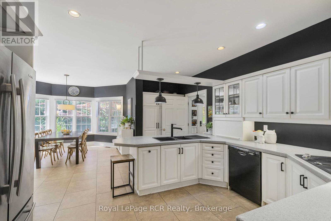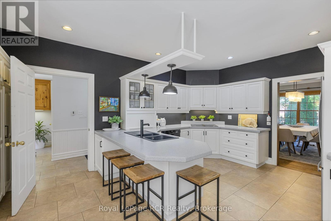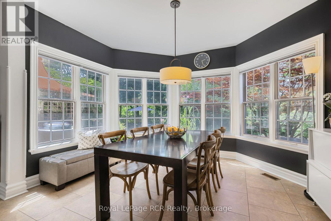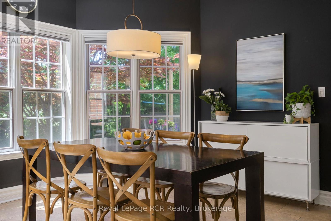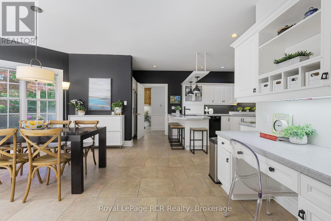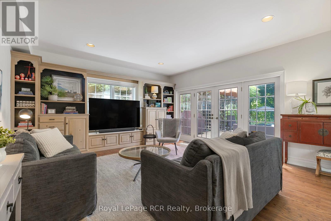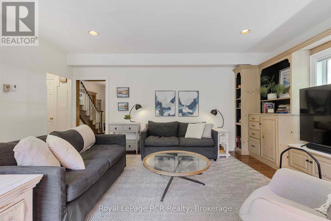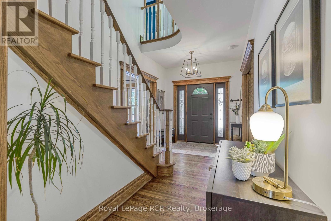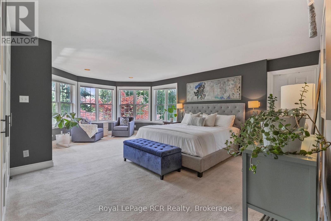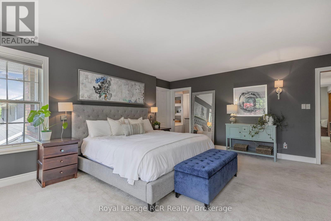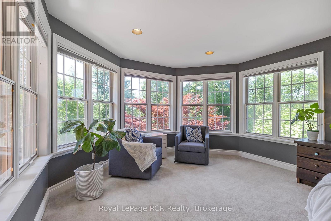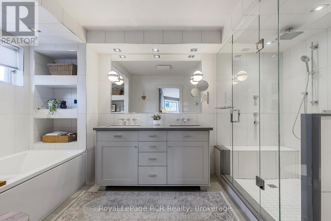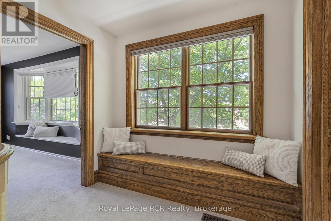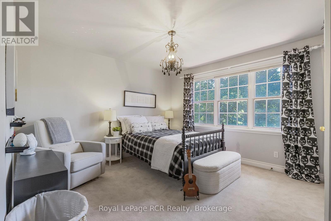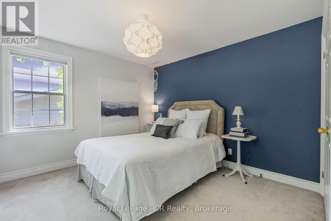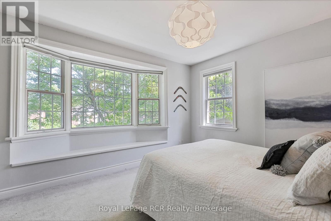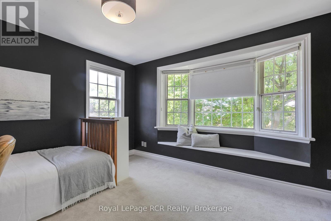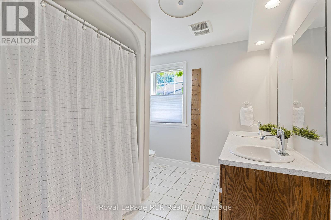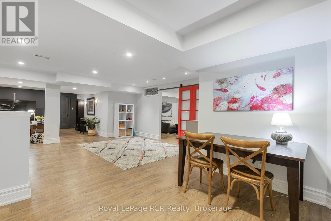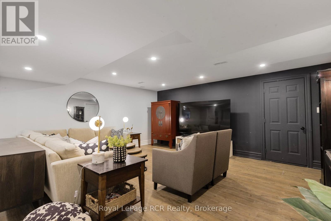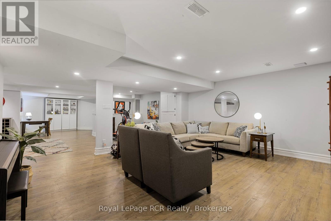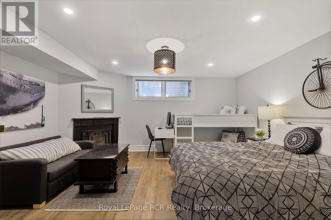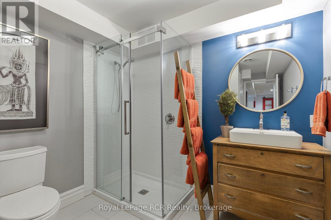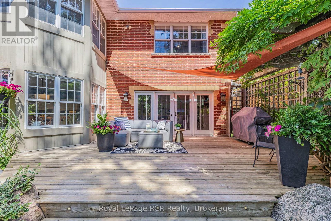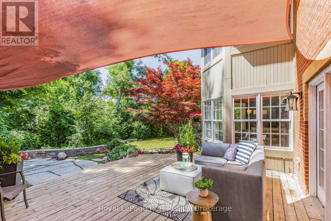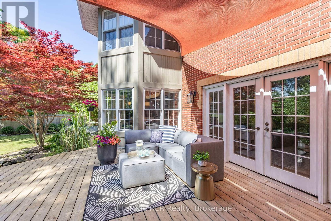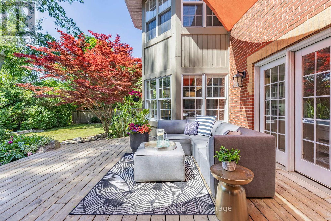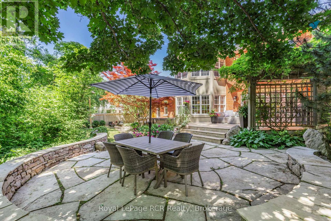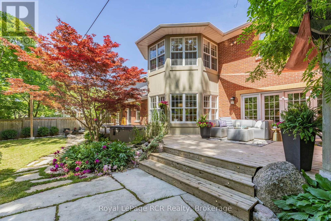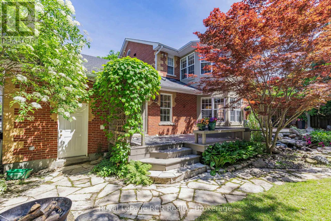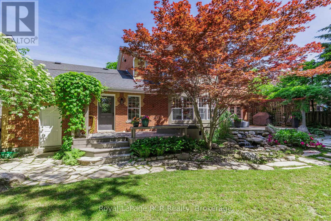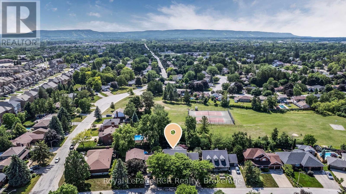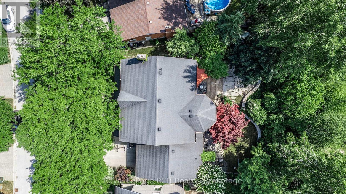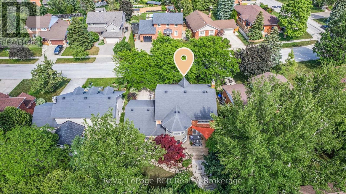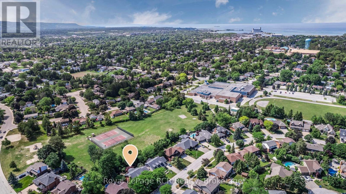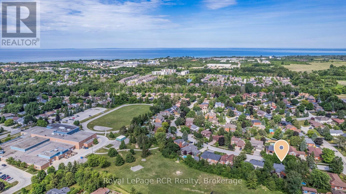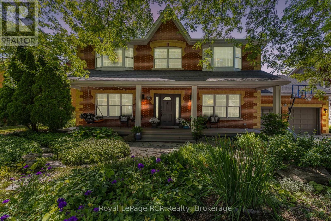5 Bedroom
4 Bathroom
2,500 - 3,000 ft2
Fireplace
Central Air Conditioning, Air Exchanger
Forced Air
$1,795,000
Spacious, custom-built family home in Collingwoods sought-after Lockhart neighbourhood. Set on a landscaped estate lot with mature trees, a full-width front porch and a private, fully fenced backyard featuring perennial gardens, a water feature, hot tub, and a large back deck ideal for entertaining. Kids will love the zipline and playhouse with climbing wall, plus direct gated access to Kinsmen Park with playground behind.Inside, enjoy oversized windows with Hunter Douglas blinds, filling the home with natural light. One of the largest homes on the street, offering expansive principal rooms, endless storage, and a large mudroom with a second laundry hookup. The double garage includes additional storage and backyard access. The tranquil primary suite features a walk-in closet and 5-piece ensuite. Just steps to local trails and walking distance to four schools including Admiral Collingwood, CCI, Our Lady of the Bay, and Notre-Dame de Huronie. (id:50976)
Open House
This property has open houses!
Starts at:
2:00 pm
Ends at:
4:00 pm
Starts at:
2:00 pm
Ends at:
4:00 pm
Property Details
|
MLS® Number
|
S12247708 |
|
Property Type
|
Single Family |
|
Community Name
|
Collingwood |
|
Features
|
Sump Pump |
|
Parking Space Total
|
6 |
Building
|
Bathroom Total
|
4 |
|
Bedrooms Above Ground
|
4 |
|
Bedrooms Below Ground
|
1 |
|
Bedrooms Total
|
5 |
|
Appliances
|
Garage Door Opener Remote(s), Oven - Built-in, Range, Water Heater - Tankless |
|
Basement Development
|
Finished |
|
Basement Type
|
N/a (finished) |
|
Construction Style Attachment
|
Detached |
|
Cooling Type
|
Central Air Conditioning, Air Exchanger |
|
Exterior Finish
|
Brick Facing, Brick |
|
Fireplace Present
|
Yes |
|
Fireplace Total
|
2 |
|
Foundation Type
|
Concrete |
|
Half Bath Total
|
1 |
|
Heating Fuel
|
Natural Gas |
|
Heating Type
|
Forced Air |
|
Stories Total
|
2 |
|
Size Interior
|
2,500 - 3,000 Ft2 |
|
Type
|
House |
|
Utility Water
|
Municipal Water |
Parking
Land
|
Acreage
|
No |
|
Sewer
|
Sanitary Sewer |
|
Size Depth
|
68 Ft ,8 In |
|
Size Frontage
|
68 Ft ,8 In |
|
Size Irregular
|
68.7 X 68.7 Ft |
|
Size Total Text
|
68.7 X 68.7 Ft |
Rooms
| Level |
Type |
Length |
Width |
Dimensions |
|
Second Level |
Bathroom |
4.39 m |
2.4 m |
4.39 m x 2.4 m |
|
Second Level |
Bedroom |
4.24 m |
3.54 m |
4.24 m x 3.54 m |
|
Second Level |
Bedroom |
4.39 m |
3.54 m |
4.39 m x 3.54 m |
|
Second Level |
Bedroom |
4.24 m |
3.79 m |
4.24 m x 3.79 m |
|
Second Level |
Primary Bedroom |
5.23 m |
6.71 m |
5.23 m x 6.71 m |
|
Second Level |
Bathroom |
2.8 m |
2.4 m |
2.8 m x 2.4 m |
|
Lower Level |
Bedroom |
4.14 m |
4.72 m |
4.14 m x 4.72 m |
|
Lower Level |
Recreational, Games Room |
6.92 m |
12.44 m |
6.92 m x 12.44 m |
|
Lower Level |
Bathroom |
3.75 m |
2.51 m |
3.75 m x 2.51 m |
|
Main Level |
Foyer |
2.49 m |
4.93 m |
2.49 m x 4.93 m |
|
Main Level |
Family Room |
4.76 m |
4.93 m |
4.76 m x 4.93 m |
|
Main Level |
Dining Room |
4.39 m |
4.93 m |
4.39 m x 4.93 m |
|
Main Level |
Bathroom |
1.57 m |
1.29 m |
1.57 m x 1.29 m |
|
Main Level |
Living Room |
5.55 m |
4.91 m |
5.55 m x 4.91 m |
|
Main Level |
Kitchen |
5.8 m |
5.3 m |
5.8 m x 5.3 m |
|
Main Level |
Eating Area |
4.02 m |
2.91 m |
4.02 m x 2.91 m |
https://www.realtor.ca/real-estate/28527964/6-carmichael-crescent-collingwood-collingwood



