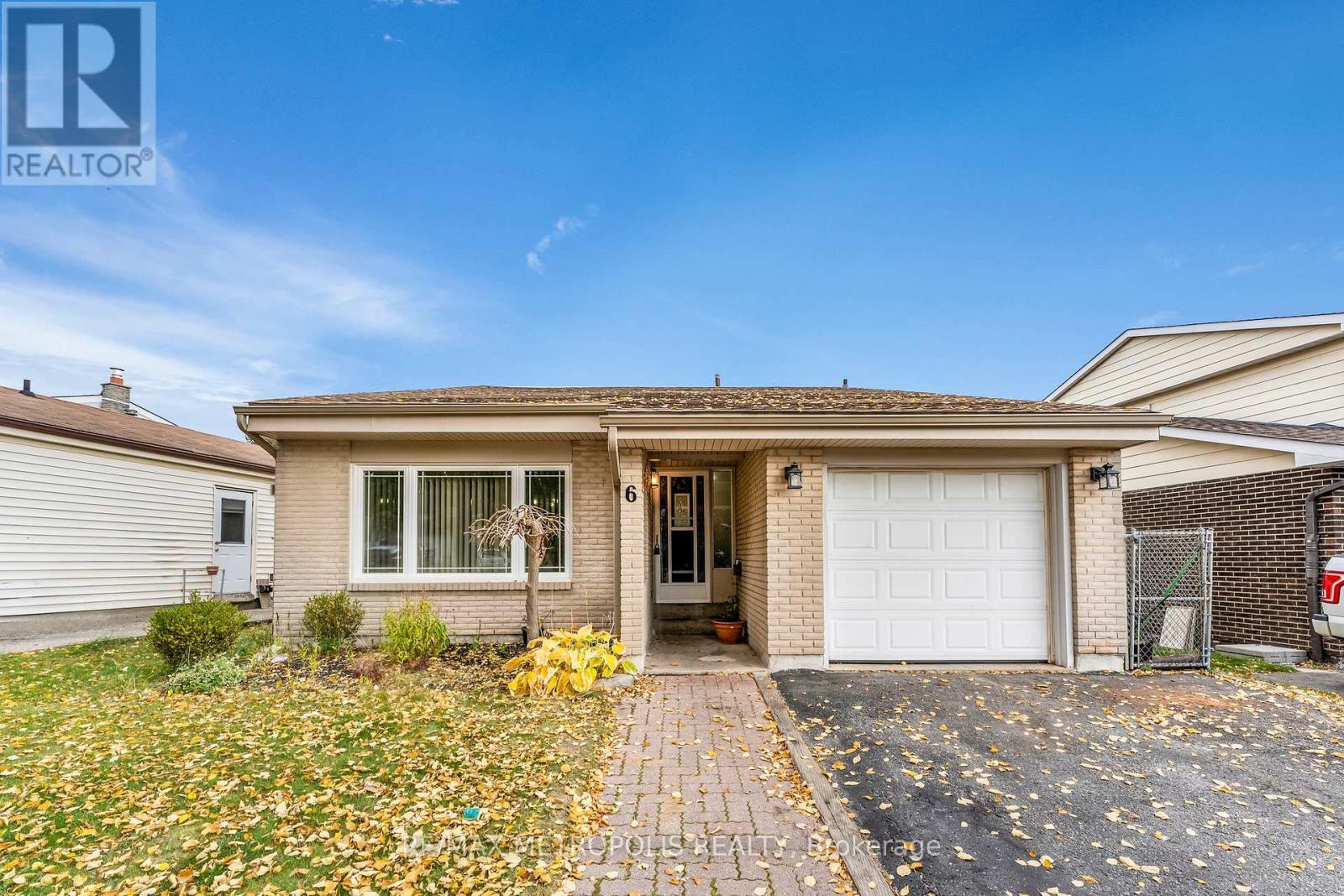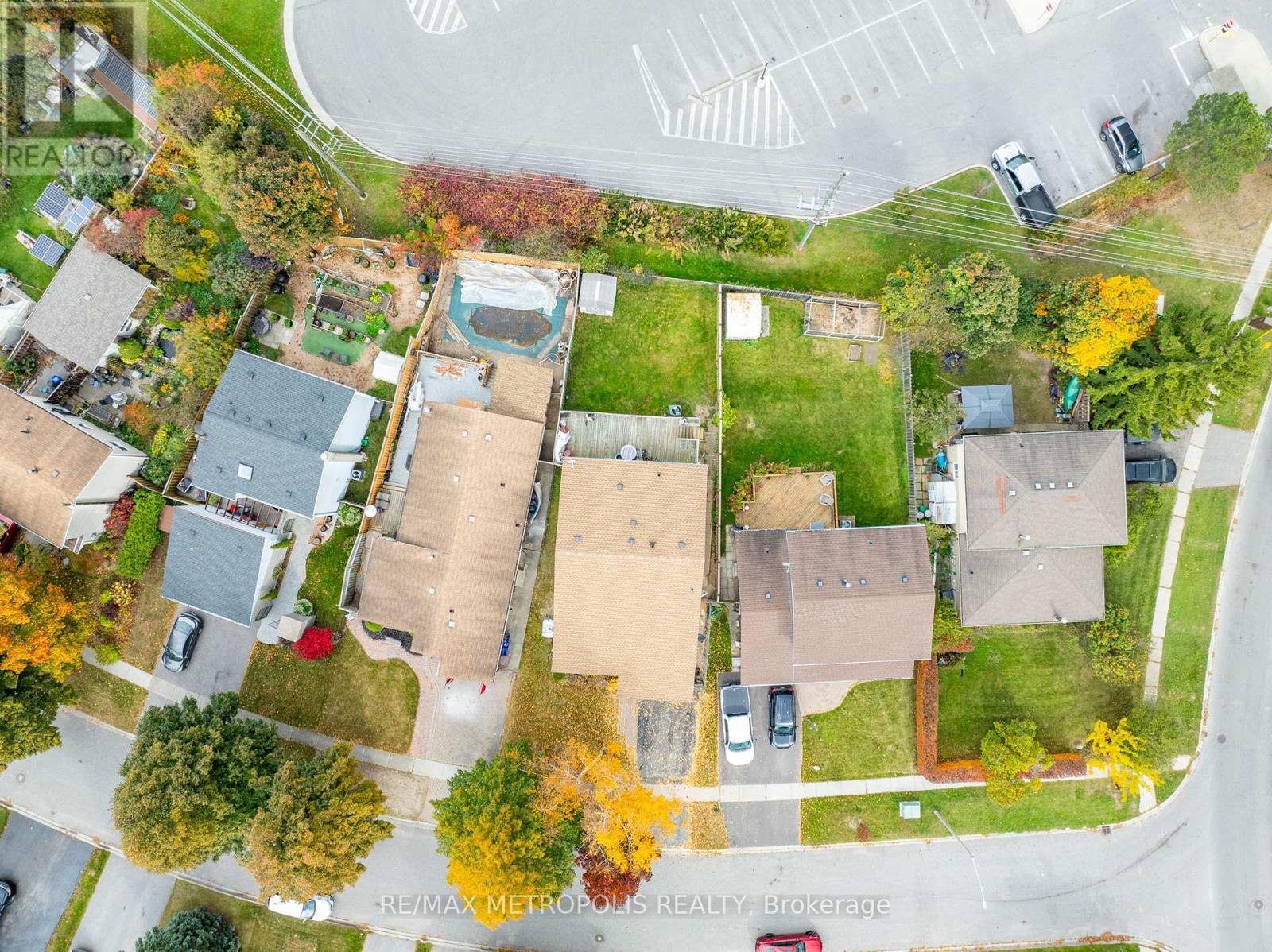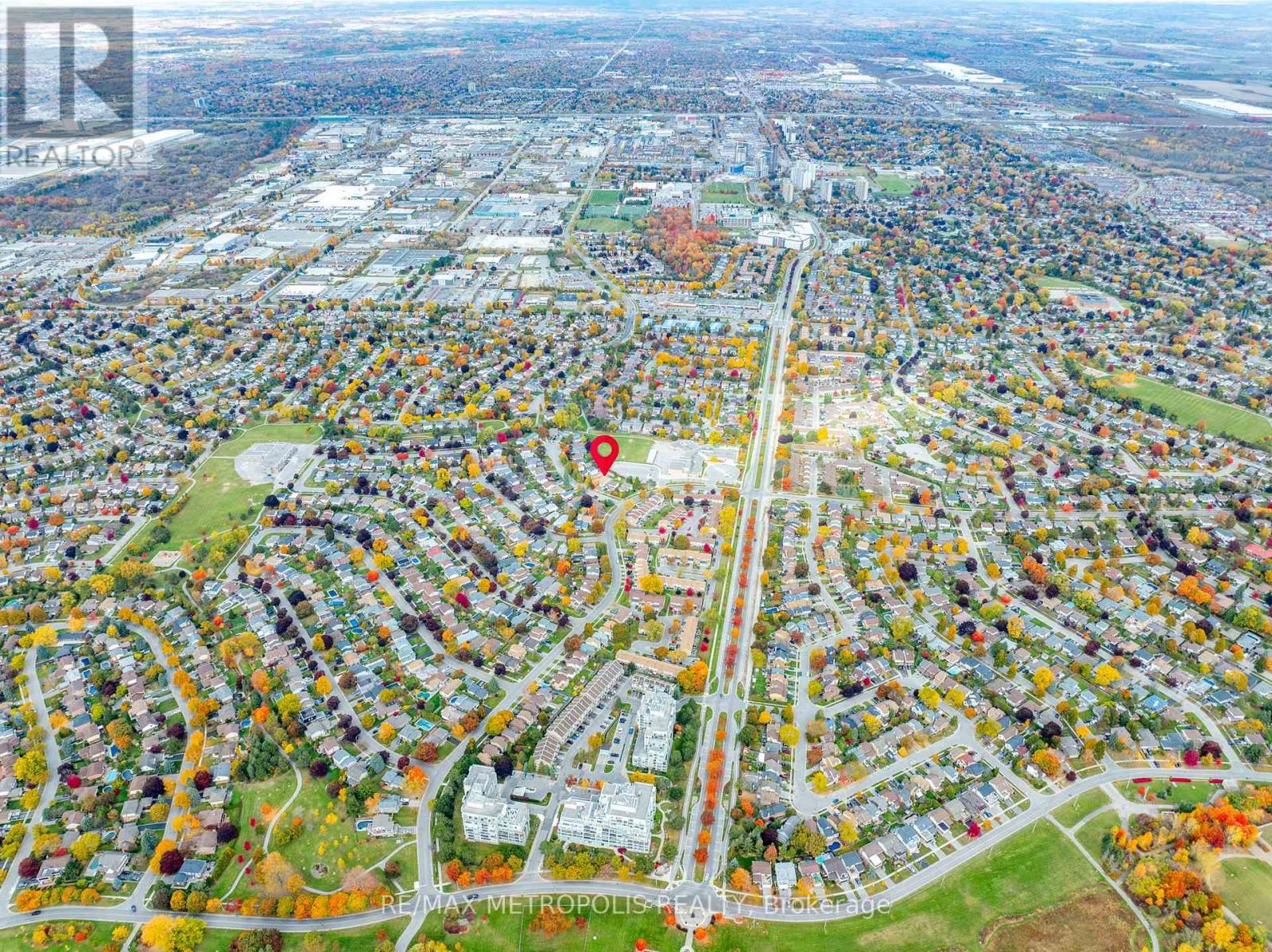3 Bedroom
2 Bathroom
Raised Bungalow
Central Air Conditioning
Forced Air
$795,000
Welcome to this stunning raised brick-front bungalow in the heart of Ajax, a vibrant town that balances suburban charm with easy city access. This beautiful 3-bedroom, 2-bathroom home features a modern kitchen with a walkout to a private backyard - perfect for outdoor gatherings. The main living room boasts a cozy fireplace, creating an inviting ambiance, while the family room in the basement provides extra space for relaxation and entertainment. The primary bedroom comes equipped with custom closet organizers for added convenience. Nestled in Ajax, known for its scenic parks, waterfront trails, and excellent schools, this property offers an ideal setting for living with easy access to shopping, dining, and major transit routes. Don't miss your chance to own this gem in a highly desirable community! (id:50976)
Property Details
|
MLS® Number
|
E9768180 |
|
Property Type
|
Single Family |
|
Community Name
|
South West |
|
Parking Space Total
|
3 |
Building
|
Bathroom Total
|
2 |
|
Bedrooms Above Ground
|
3 |
|
Bedrooms Total
|
3 |
|
Appliances
|
Dishwasher, Dryer, Range, Refrigerator, Stove, Washer |
|
Architectural Style
|
Raised Bungalow |
|
Basement Development
|
Finished |
|
Basement Type
|
N/a (finished) |
|
Construction Style Attachment
|
Detached |
|
Cooling Type
|
Central Air Conditioning |
|
Exterior Finish
|
Brick Facing |
|
Flooring Type
|
Ceramic, Laminate |
|
Foundation Type
|
Unknown |
|
Heating Fuel
|
Natural Gas |
|
Heating Type
|
Forced Air |
|
Stories Total
|
1 |
|
Type
|
House |
|
Utility Water
|
Municipal Water |
Parking
Land
|
Acreage
|
No |
|
Sewer
|
Sanitary Sewer |
|
Size Frontage
|
48 Ft ,8 In |
|
Size Irregular
|
48.68 Ft |
|
Size Total Text
|
48.68 Ft |
Rooms
| Level |
Type |
Length |
Width |
Dimensions |
|
Second Level |
Primary Bedroom |
4 m |
3.38 m |
4 m x 3.38 m |
|
Second Level |
Bedroom 2 |
3.36 m |
2.74 m |
3.36 m x 2.74 m |
|
Second Level |
Bedroom 3 |
3.36 m |
2.74 m |
3.36 m x 2.74 m |
|
Basement |
Family Room |
7 m |
4.56 m |
7 m x 4.56 m |
|
Basement |
Laundry Room |
4.88 m |
2.14 m |
4.88 m x 2.14 m |
|
Main Level |
Foyer |
6.04 m |
1.04 m |
6.04 m x 1.04 m |
|
Main Level |
Kitchen |
3.97 m |
3.39 m |
3.97 m x 3.39 m |
|
Main Level |
Living Room |
4.27 m |
4.24 m |
4.27 m x 4.24 m |
|
Main Level |
Dining Room |
3.2 m |
3.05 m |
3.2 m x 3.05 m |
https://www.realtor.ca/real-estate/27594554/6-danton-court-ajax-south-west-south-west






























