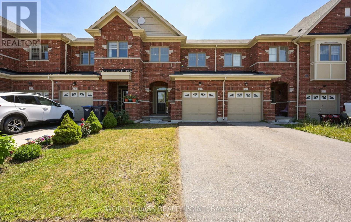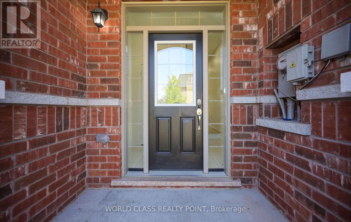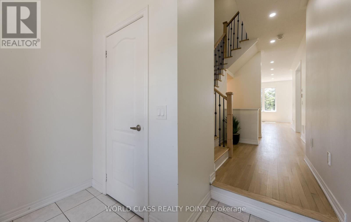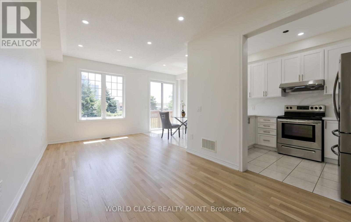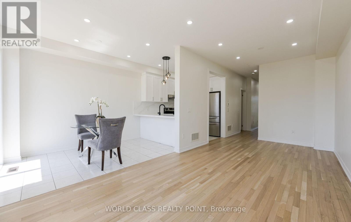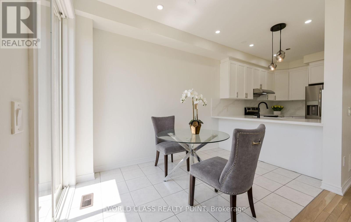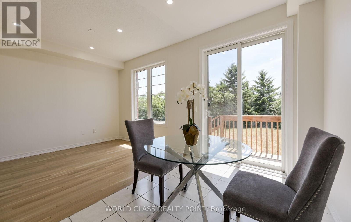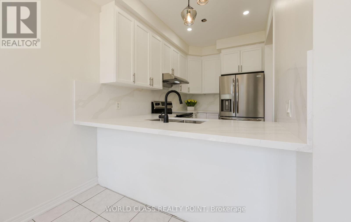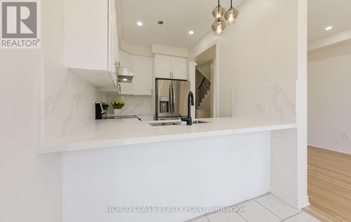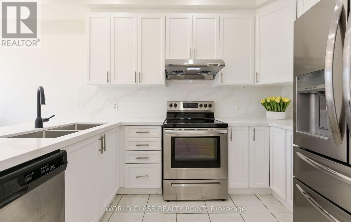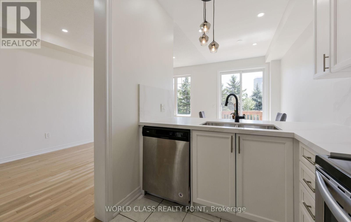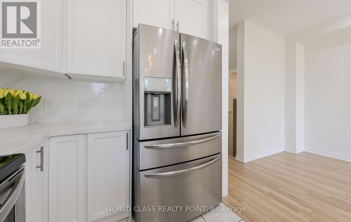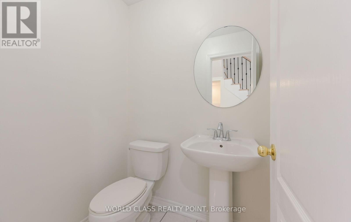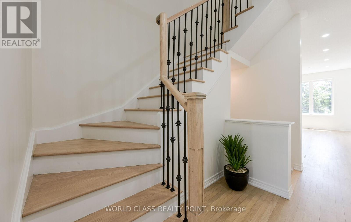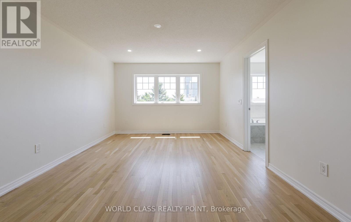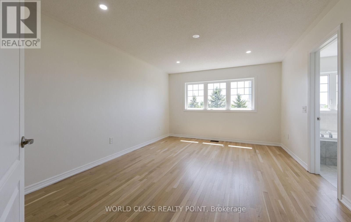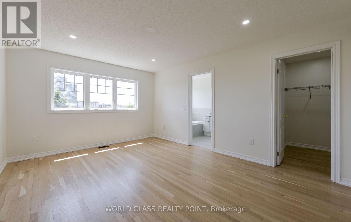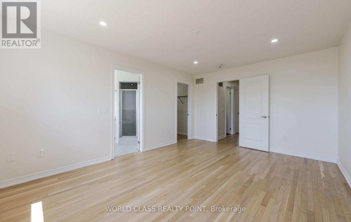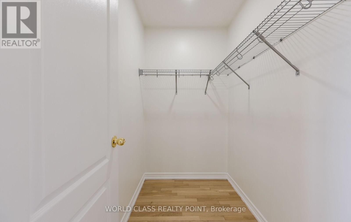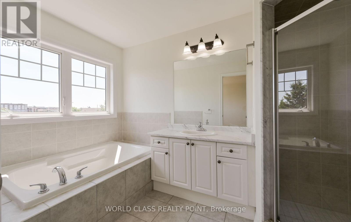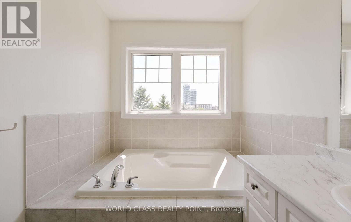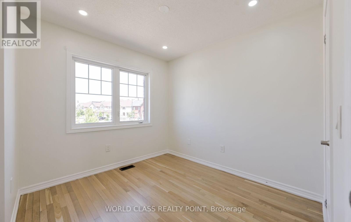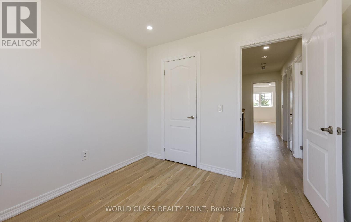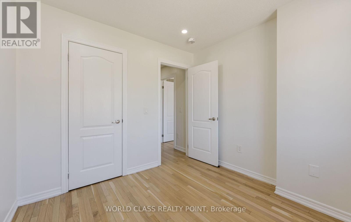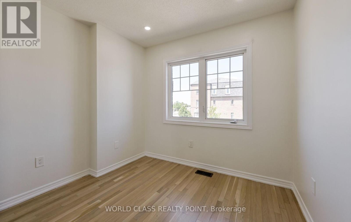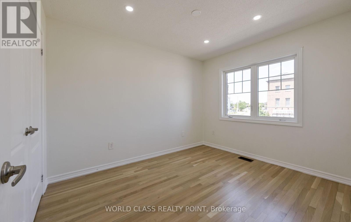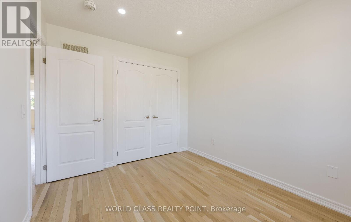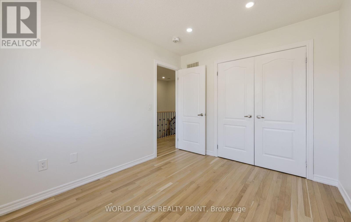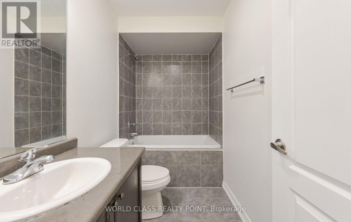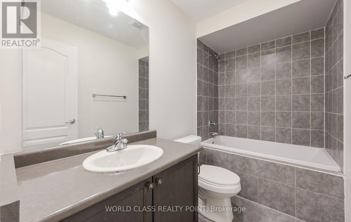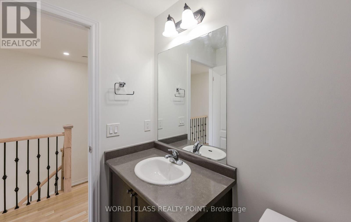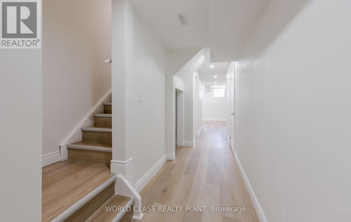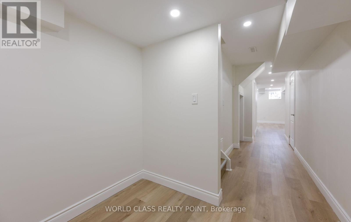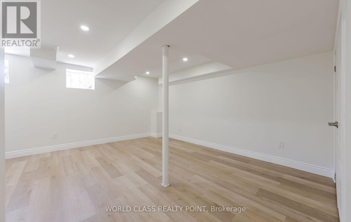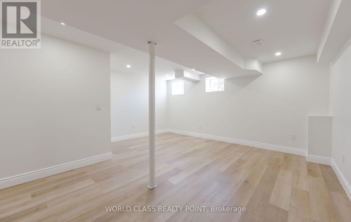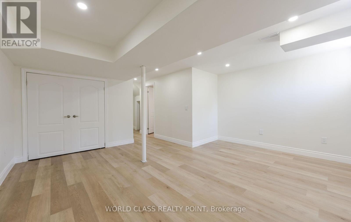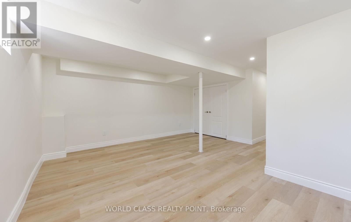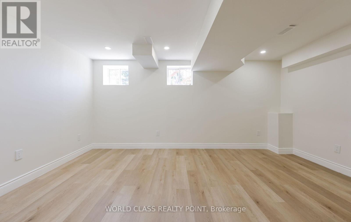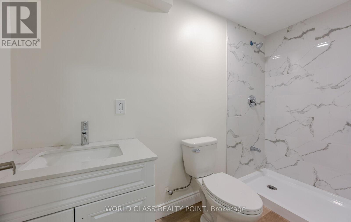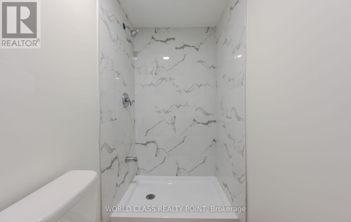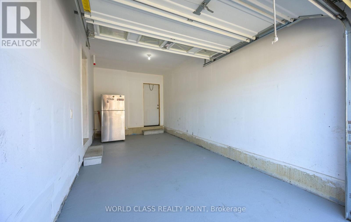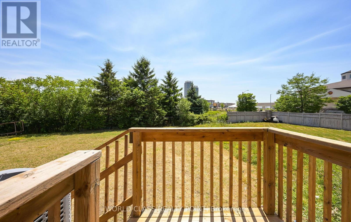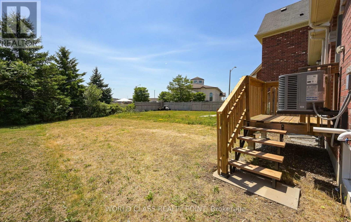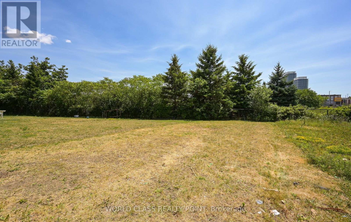3 Bedroom
4 Bathroom
1,500 - 2,000 ft2
Central Air Conditioning
Forced Air
$959,000
Stunning 3 +1 Bedroom Freehold Townhouse in Highly Desirable East Brampton Location! Backing onto a serene ravine and pond, this beautifully maintained home offers the perfect blend of nature and modern living. Enjoy breathtaking views from the spacious master bedroom, creating a peaceful retreat right at home. Featuring a fully finished basement with a possibility of an additional bedroom, this home provides ample space for families of all sizes. The open-concept main floor boasts hardwood flooring throughout, complemented by a solid oak staircase that adds warmth and elegance. The modern kitchen is a chef's dream, equipped with stainless steel appliances, quartz countertops, and a stylish backsplash perfect for both cooking and entertaining. Enjoy seamless indoor-outdoor living with direct access to the private backyard overlooking the ravine. Wake up to the sound of birds and enjoy your morning coffee surrounded by nature. Conveniently located near major highways (Hwy 427 & Hwy 407), public transit, grocery stores, schools, and places of worship, this home offers both accessibility and lifestyle. Don't miss your chance to own a move-in-ready property in one of Brampton's most sought-after neighbourhoods! (id:50976)
Property Details
|
MLS® Number
|
W12302865 |
|
Property Type
|
Single Family |
|
Community Name
|
Bram East |
|
Equipment Type
|
Water Heater - Gas |
|
Features
|
Carpet Free |
|
Parking Space Total
|
2 |
|
Rental Equipment Type
|
Water Heater - Gas |
Building
|
Bathroom Total
|
4 |
|
Bedrooms Above Ground
|
3 |
|
Bedrooms Total
|
3 |
|
Age
|
6 To 15 Years |
|
Basement Development
|
Finished |
|
Basement Type
|
Full (finished) |
|
Construction Style Attachment
|
Attached |
|
Cooling Type
|
Central Air Conditioning |
|
Exterior Finish
|
Brick |
|
Flooring Type
|
Hardwood, Vinyl |
|
Foundation Type
|
Concrete |
|
Half Bath Total
|
1 |
|
Heating Fuel
|
Natural Gas |
|
Heating Type
|
Forced Air |
|
Stories Total
|
2 |
|
Size Interior
|
1,500 - 2,000 Ft2 |
|
Type
|
Row / Townhouse |
|
Utility Water
|
Municipal Water |
Parking
Land
|
Acreage
|
No |
|
Sewer
|
Sanitary Sewer |
|
Size Depth
|
101 Ft ,2 In |
|
Size Frontage
|
39 Ft ,4 In |
|
Size Irregular
|
39.4 X 101.2 Ft |
|
Size Total Text
|
39.4 X 101.2 Ft |
Rooms
| Level |
Type |
Length |
Width |
Dimensions |
|
Second Level |
Primary Bedroom |
5.2 m |
3.4 m |
5.2 m x 3.4 m |
|
Second Level |
Bedroom 2 |
3.7 m |
3 m |
3.7 m x 3 m |
|
Second Level |
Bedroom 3 |
3 m |
2.6 m |
3 m x 2.6 m |
|
Basement |
Recreational, Games Room |
4.1 m |
5 m |
4.1 m x 5 m |
|
Main Level |
Family Room |
5.2 m |
3.2 m |
5.2 m x 3.2 m |
|
Main Level |
Kitchen |
3.12 m |
2.51 m |
3.12 m x 2.51 m |
|
Main Level |
Dining Room |
3.38 m |
2.77 m |
3.38 m x 2.77 m |
Utilities
|
Cable
|
Available |
|
Electricity
|
Installed |
|
Sewer
|
Installed |
https://www.realtor.ca/real-estate/28644161/6-davenfield-circle-brampton-bram-east-bram-east



