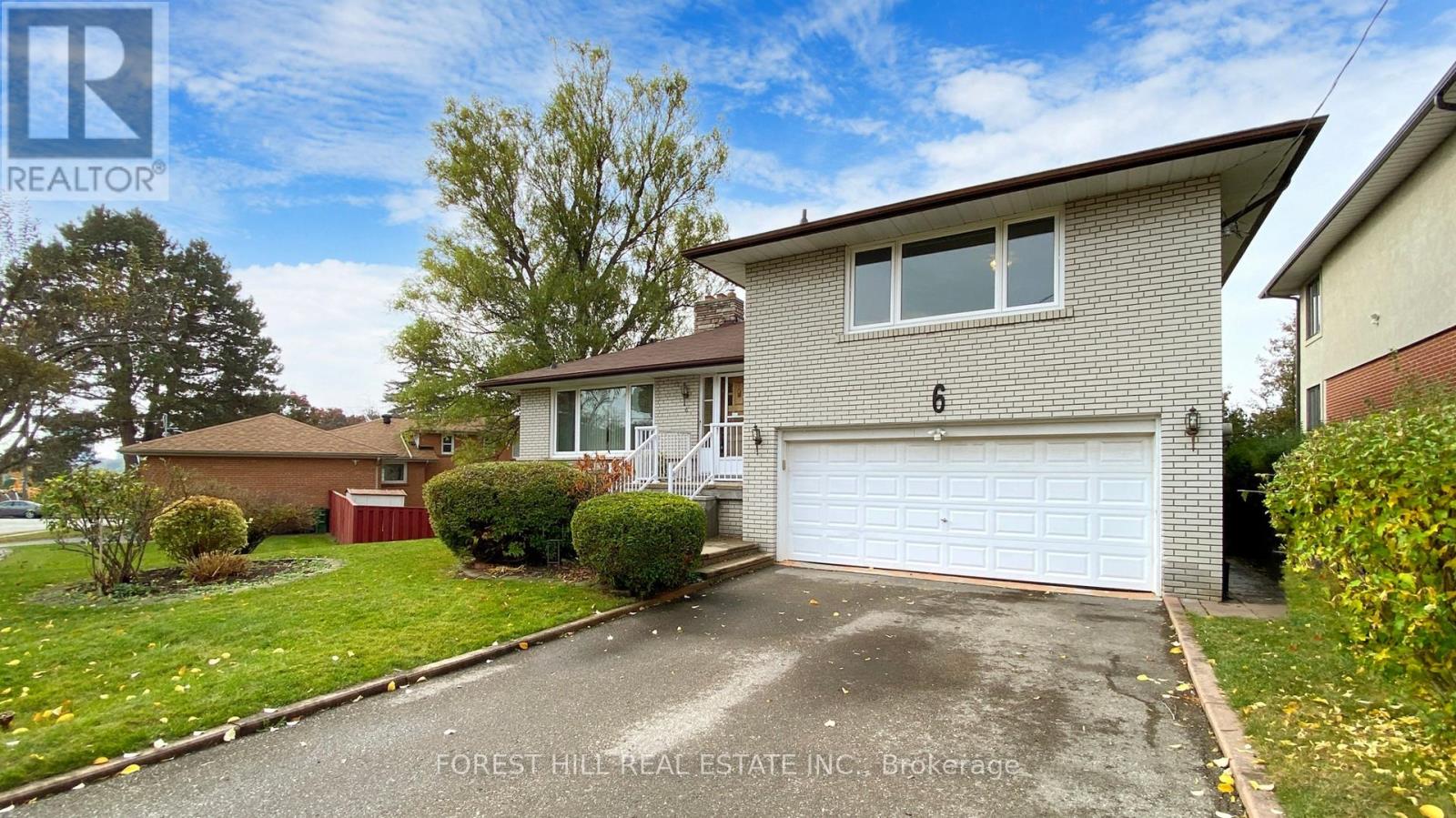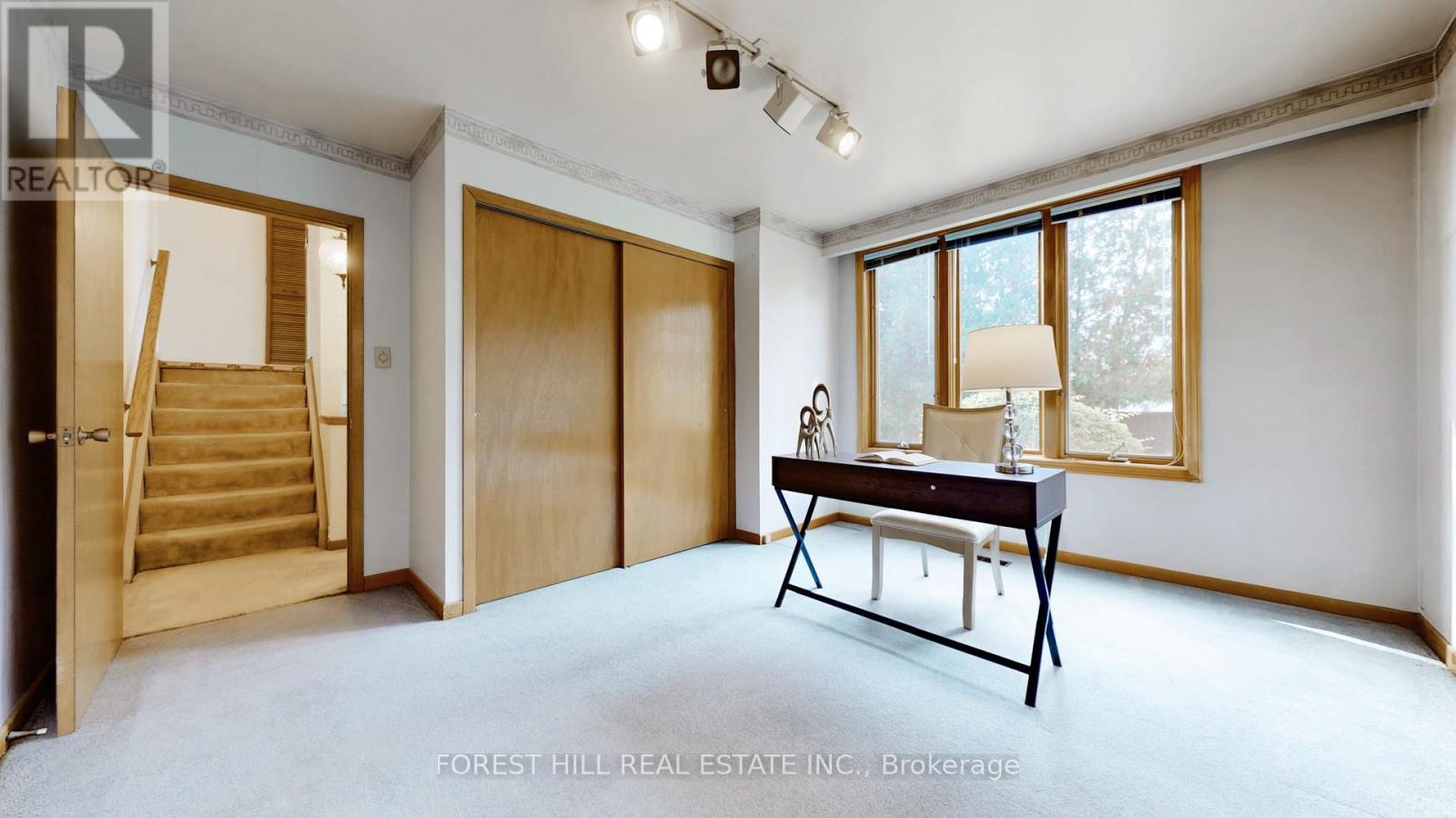5 Bedroom
3 Bathroom
Fireplace
Central Air Conditioning
Forced Air
$1,899,000
The 3+2 side-split is the perfect family retreat in the heart of North York. At the end of a no-exit crescent, this prime location combines convenience & tranquillity without traffic. The home sits on a large 70 x102 ft. lot. Open L-shape living/dining room. Lower level includes a finished walk-out basement with an additional bedroom/office, a large recreation room with a wood-burning fireplace, large solarium, laundry room, and lots of storage. Stone front walkway surrounded by beautiful landscaped gardens. Just steps to Alamosa Park, tennis courts, playground & conservation walking trails. Located within a top-rated school district, including Elkhorn, Bayview Middle School, and Earl Haig Secondary School, this home is perfect for families. Surrounded by multi-million dollar homes, this property offers the flexibility to renovate or move in and enjoy immediately. **** EXTRAS **** Underground Sprinklers, Central Humidifier, A/C 2019, H/E Furnace 2013 (id:50976)
Property Details
|
MLS® Number
|
C10404567 |
|
Property Type
|
Single Family |
|
Community Name
|
Bayview Village |
|
Amenities Near By
|
Park, Place Of Worship, Public Transit, Schools |
|
Equipment Type
|
Water Heater |
|
Parking Space Total
|
4 |
|
Rental Equipment Type
|
Water Heater |
Building
|
Bathroom Total
|
3 |
|
Bedrooms Above Ground
|
3 |
|
Bedrooms Below Ground
|
2 |
|
Bedrooms Total
|
5 |
|
Appliances
|
Garage Door Opener Remote(s), Dishwasher, Dryer, Garage Door Opener, Refrigerator, Stove, Washer, Window Coverings |
|
Basement Development
|
Finished |
|
Basement Features
|
Walk Out |
|
Basement Type
|
N/a (finished) |
|
Construction Style Attachment
|
Detached |
|
Construction Style Split Level
|
Sidesplit |
|
Cooling Type
|
Central Air Conditioning |
|
Exterior Finish
|
Brick |
|
Fire Protection
|
Alarm System |
|
Fireplace Present
|
Yes |
|
Fireplace Total
|
2 |
|
Flooring Type
|
Hardwood, Ceramic, Carpeted |
|
Foundation Type
|
Concrete |
|
Half Bath Total
|
1 |
|
Heating Fuel
|
Natural Gas |
|
Heating Type
|
Forced Air |
|
Type
|
House |
|
Utility Water
|
Municipal Water |
Parking
Land
|
Acreage
|
No |
|
Fence Type
|
Fenced Yard |
|
Land Amenities
|
Park, Place Of Worship, Public Transit, Schools |
|
Sewer
|
Sanitary Sewer |
|
Size Depth
|
102 Ft |
|
Size Frontage
|
70 Ft ,7 In |
|
Size Irregular
|
70.6 X 102 Ft |
|
Size Total Text
|
70.6 X 102 Ft|under 1/2 Acre |
|
Zoning Description
|
Residential |
Rooms
| Level |
Type |
Length |
Width |
Dimensions |
|
Second Level |
Primary Bedroom |
4.3 m |
3.08 m |
4.3 m x 3.08 m |
|
Second Level |
Bedroom 2 |
3.44 m |
2.93 m |
3.44 m x 2.93 m |
|
Second Level |
Bedroom 3 |
3.44 m |
3.23 m |
3.44 m x 3.23 m |
|
Flat |
Office |
4.18 m |
3.35 m |
4.18 m x 3.35 m |
|
Lower Level |
Solarium |
3.84 m |
3.84 m |
3.84 m x 3.84 m |
|
Lower Level |
Recreational, Games Room |
7.31 m |
4.15 m |
7.31 m x 4.15 m |
|
Lower Level |
Bedroom 5 |
3.9 m |
3.66 m |
3.9 m x 3.66 m |
|
Main Level |
Living Room |
4.87 m |
3.96 m |
4.87 m x 3.96 m |
|
Main Level |
Dining Room |
4.18 m |
3.14 m |
4.18 m x 3.14 m |
|
Main Level |
Kitchen |
3.6 m |
2.47 m |
3.6 m x 2.47 m |
|
Main Level |
Eating Area |
2.13 m |
1.86 m |
2.13 m x 1.86 m |
Utilities
|
Cable
|
Installed |
|
Sewer
|
Installed |
https://www.realtor.ca/real-estate/27610125/6-gatehead-road-toronto-bayview-village-bayview-village












































