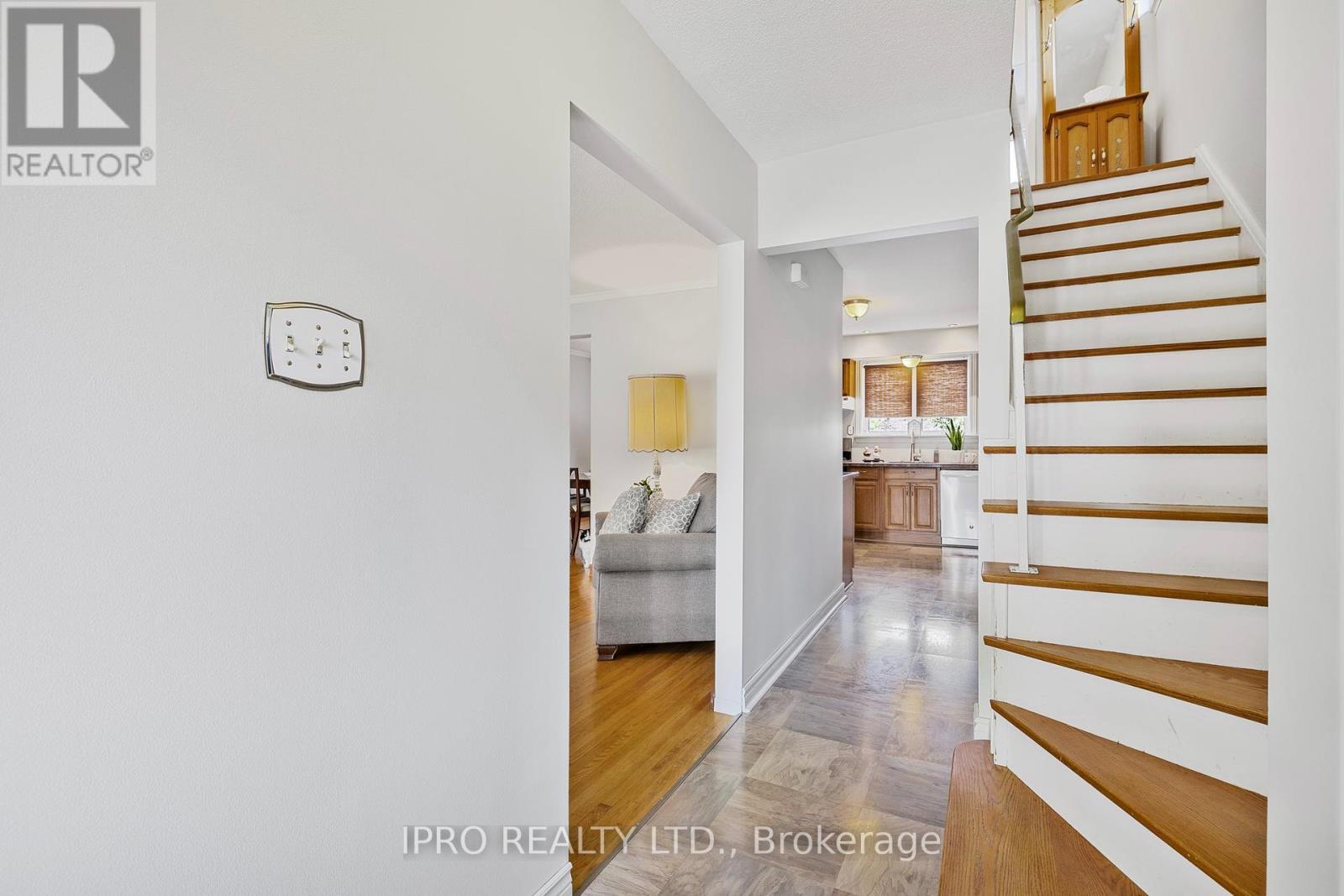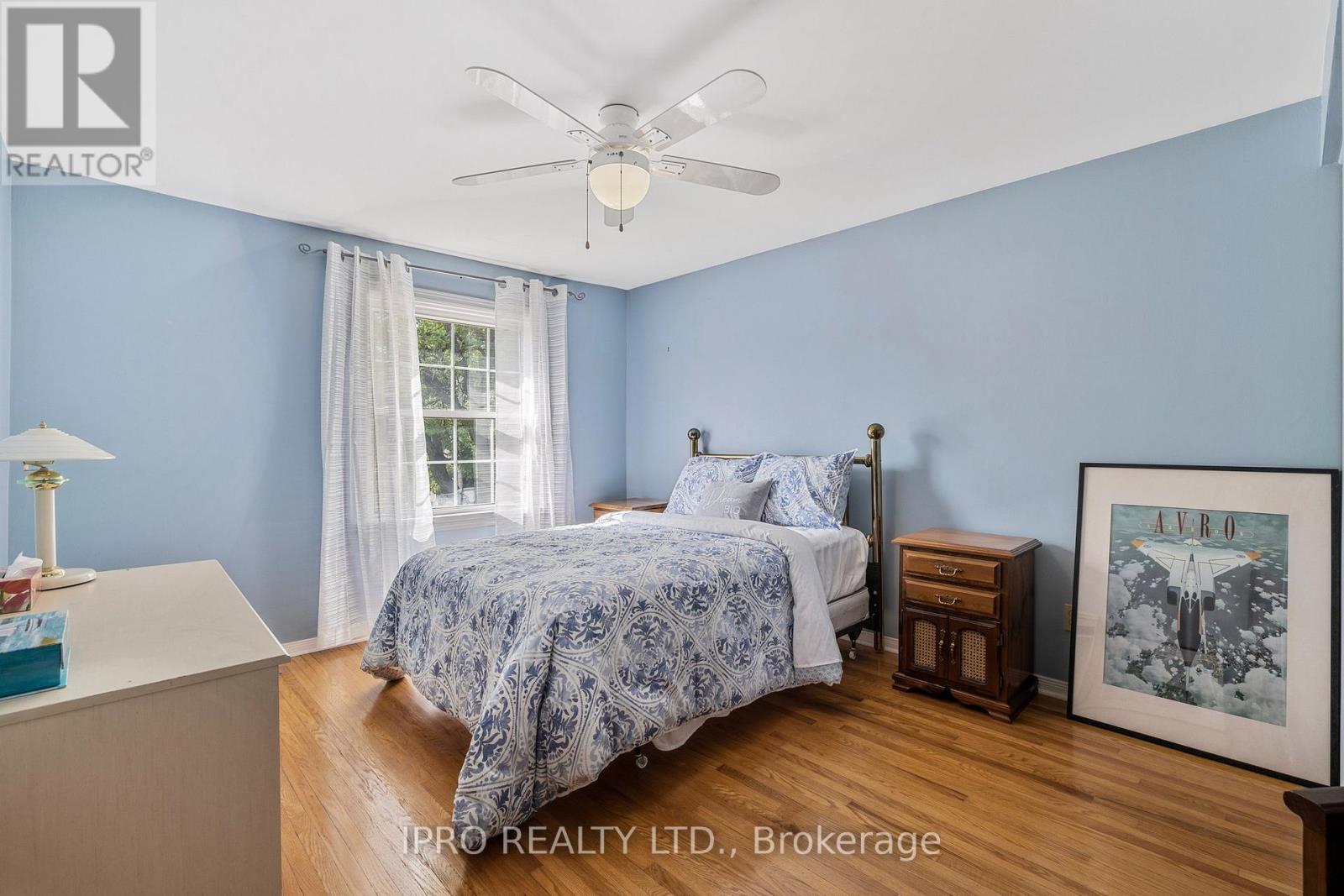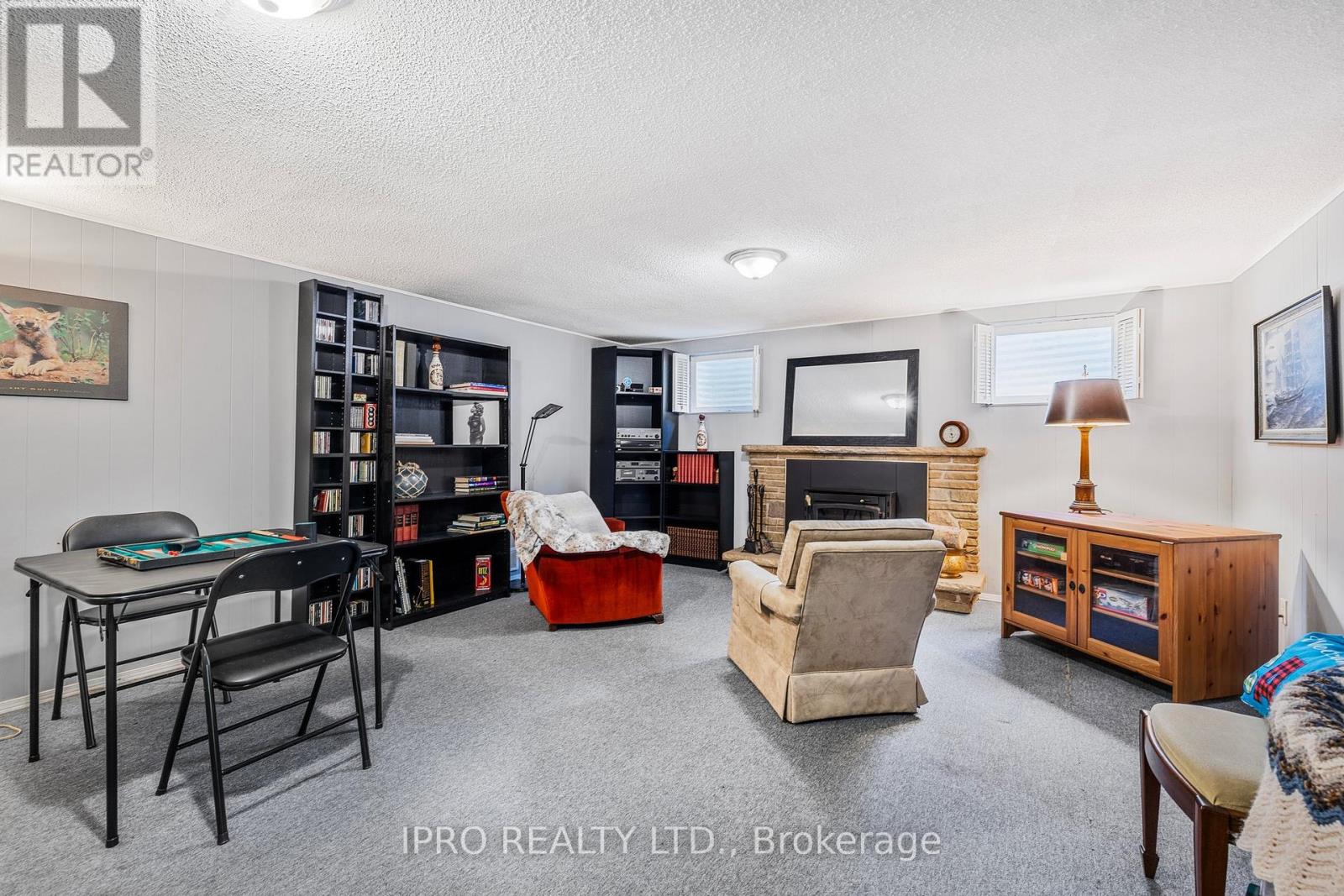3 Bedroom
2 Bathroom
Fireplace
Inground Pool
Central Air Conditioning
Forced Air
$949,500
Welcome to 6 Golf View Dr. one of the most desirable streets in Peel Village. Large inside Corner Lot(no front sidewalk) & huge lot.Attached double garage with an interior access dr, extra insulation & and overhead gas heater. Inground salt water kite shaped pool (7' deep) closed for the season , gas or solar heated. Attractive Pool/Garden Shed. Barbeque gas line hook up off patio. Gutter Guard/Eavetroughs (Feb 2024) Roof Shingles (2022).Driveway Repaved (June 2024).High Efficiency Gas Furnace (2019) Hot Water Tank gas fired owned 40 gallon (2018) Kitchen offers upgraded custom oak Cabinetry, Marble countertops,Gas/Stove/Oven, bi dishwasher, Fridge/Freezer Kitchen Aid, Garden Dr from the Family Rm to the Patio.Primary Bedroom overlooks the backyard/pool/area.The basement wood insert has a stainless steel chimney liner. Great Location, Great Home, some of the best schools in the City. Walking/Running/Biking, Trails along the Etobicoke Creek. Enjoy all this Upgraded Home has to offer. Easy Access for Shopping and Highways. Carpet free home except for the rec room. Call to book your Appointment to View (id:50976)
Property Details
|
MLS® Number
|
W9390169 |
|
Property Type
|
Single Family |
|
Community Name
|
Brampton East |
|
Amenities Near By
|
Park, Public Transit, Schools, Hospital |
|
Community Features
|
Community Centre |
|
Features
|
Conservation/green Belt |
|
Parking Space Total
|
7 |
|
Pool Type
|
Inground Pool |
|
Structure
|
Patio(s), Porch, Shed |
Building
|
Bathroom Total
|
2 |
|
Bedrooms Above Ground
|
3 |
|
Bedrooms Total
|
3 |
|
Appliances
|
Water Heater, Dishwasher, Dryer, Stove, Washer |
|
Basement Development
|
Finished |
|
Basement Type
|
N/a (finished) |
|
Construction Style Attachment
|
Detached |
|
Cooling Type
|
Central Air Conditioning |
|
Exterior Finish
|
Brick, Aluminum Siding |
|
Fireplace Present
|
Yes |
|
Fireplace Total
|
1 |
|
Fireplace Type
|
Woodstove |
|
Flooring Type
|
Hardwood |
|
Foundation Type
|
Poured Concrete |
|
Half Bath Total
|
1 |
|
Heating Fuel
|
Natural Gas |
|
Heating Type
|
Forced Air |
|
Stories Total
|
2 |
|
Type
|
House |
|
Utility Water
|
Municipal Water |
Parking
Land
|
Acreage
|
No |
|
Land Amenities
|
Park, Public Transit, Schools, Hospital |
|
Sewer
|
Sanitary Sewer |
|
Size Depth
|
115 Ft |
|
Size Frontage
|
75 Ft ,1 In |
|
Size Irregular
|
75.09 X 115 Ft ; Inner Huge Corner Lot No Front Sidewalk |
|
Size Total Text
|
75.09 X 115 Ft ; Inner Huge Corner Lot No Front Sidewalk|under 1/2 Acre |
|
Zoning Description
|
Single Family Residential |
Rooms
| Level |
Type |
Length |
Width |
Dimensions |
|
Second Level |
Primary Bedroom |
4.17 m |
4.17 m |
4.17 m x 4.17 m |
|
Second Level |
Bedroom 2 |
4 m |
3.3 m |
4 m x 3.3 m |
|
Second Level |
Bedroom 3 |
3.45 m |
3.2 m |
3.45 m x 3.2 m |
|
Basement |
Recreational, Games Room |
4.5 m |
4.2 m |
4.5 m x 4.2 m |
|
Ground Level |
Kitchen |
3.8 m |
2.8 m |
3.8 m x 2.8 m |
|
Ground Level |
Dining Room |
3.3 m |
2.83 m |
3.3 m x 2.83 m |
|
Ground Level |
Living Room |
4.9 m |
4.24 m |
4.9 m x 4.24 m |
|
Ground Level |
Family Room |
3.7 m |
3.2 m |
3.7 m x 3.2 m |
Utilities
|
Cable
|
Installed |
|
Sewer
|
Installed |
https://www.realtor.ca/real-estate/27524845/6-golf-view-drive-brampton-brampton-east-brampton-east














































