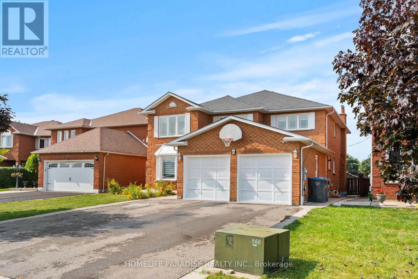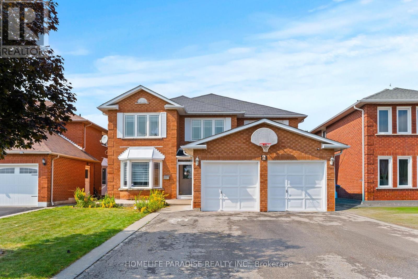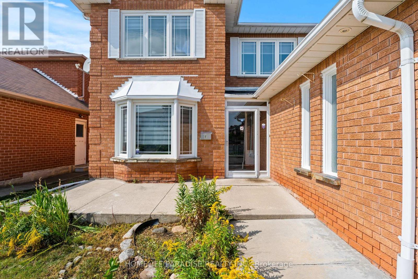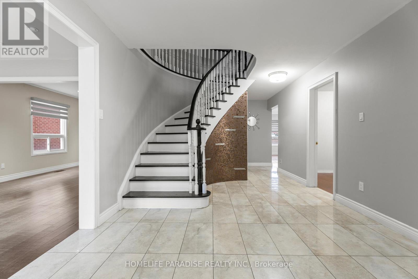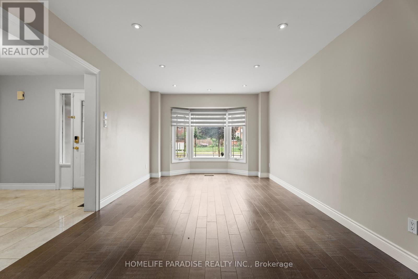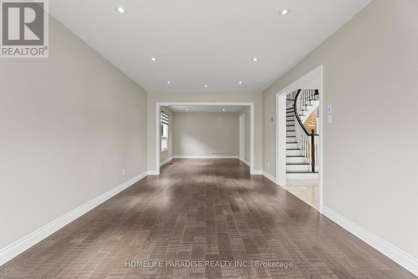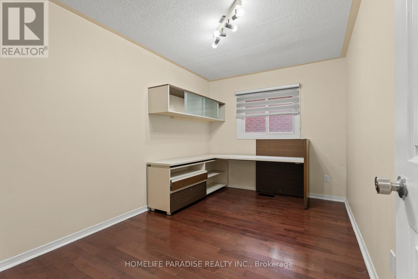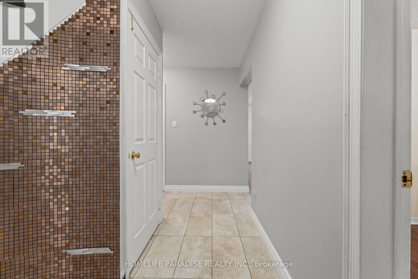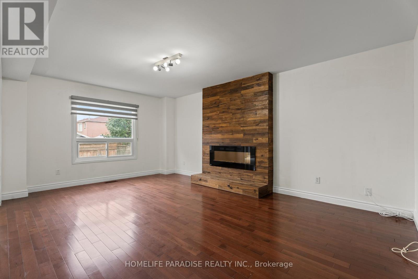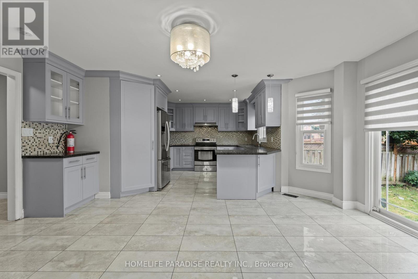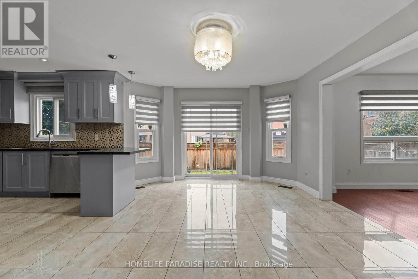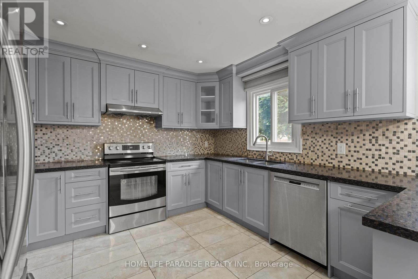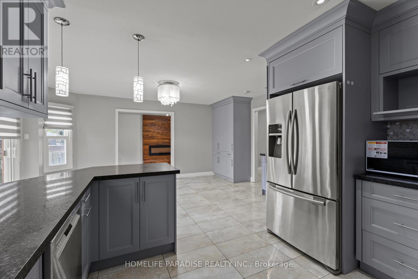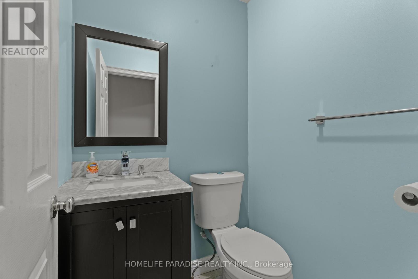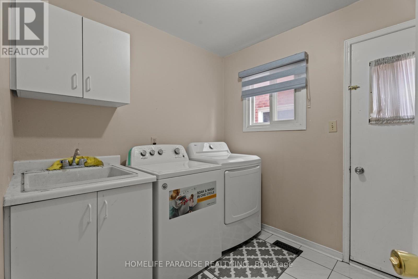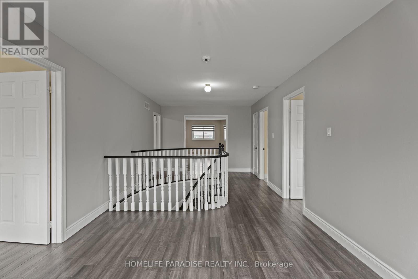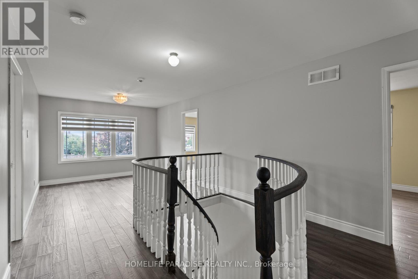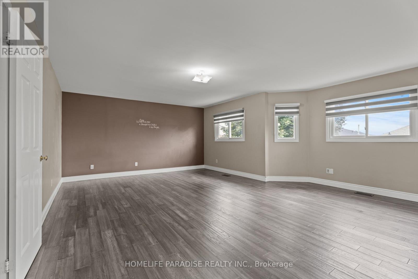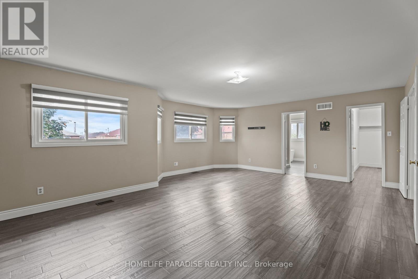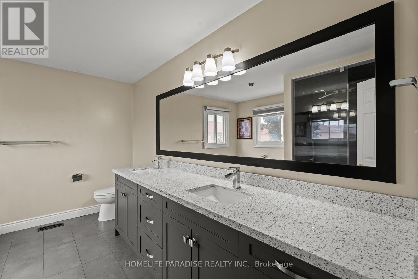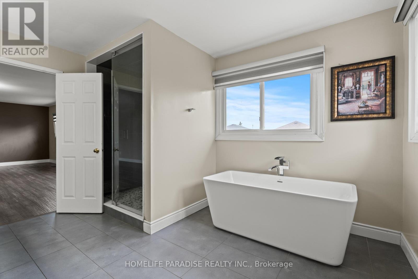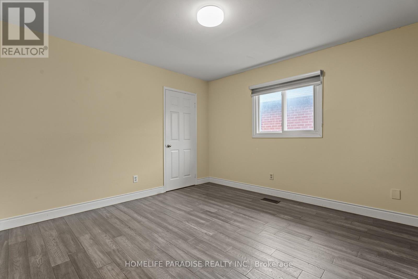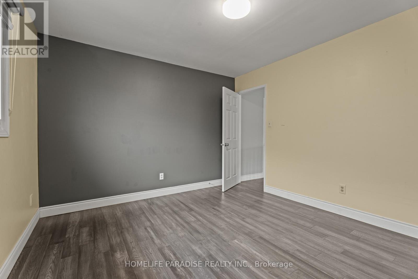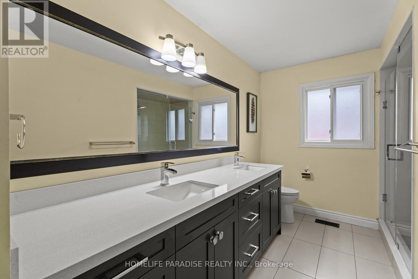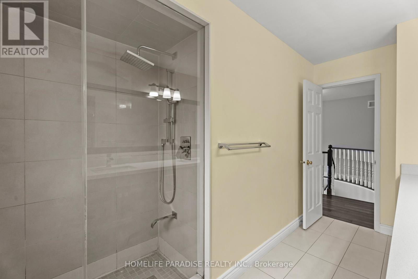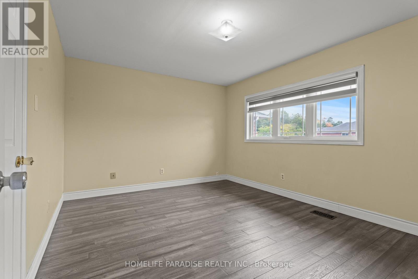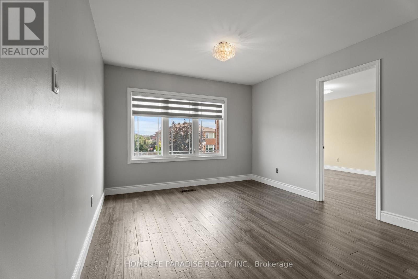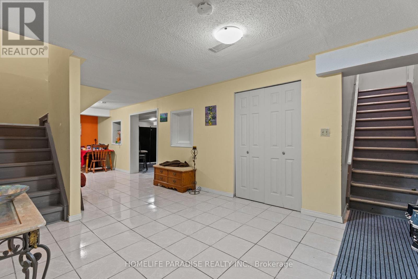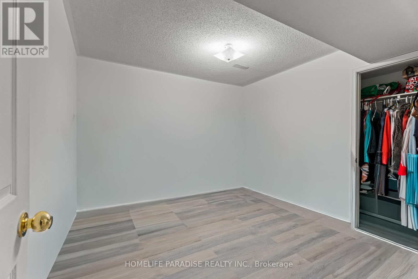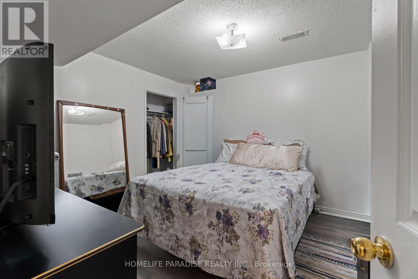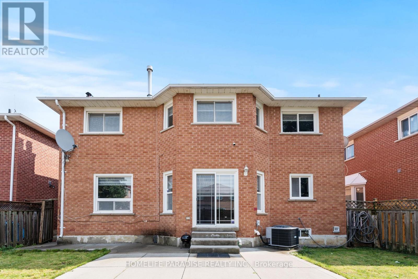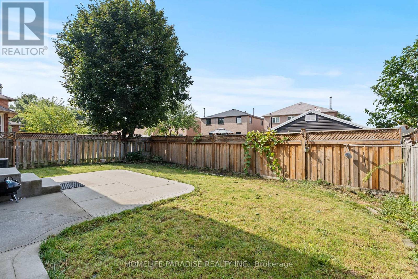7 Bedroom
4 Bathroom
3,000 - 3,500 ft2
Fireplace
Central Air Conditioning
Forced Air
$1,295,000
Discover refined luxury and exceptional space in this stunning 3,200+ sq ft executive residence, featuring a beautifully finished 1,200+ sq ft 3-bedroom basement apartment with a private entrance - ideal for multi-generational living or generating rental income. Among the largest homes on the street, this property has been tastefully renovated from top to bottom with high-end finishes and thoughtful design. Over 200K in upgrades! Enjoy rich hardwood flooring, smooth ceilings, designer pot lights, and elegant granite and quartz countertops throughout. The gourmet kitchen stands out with its chef-inspired layout and premium craftsmanship, while the spa-like primary ensuite offers a peaceful retreat complete with modern touches. An elegant electric fireplace adds warmth and sophistication to the main living area. Located in one of Brampton's most desirable neighbourhoods, this home offers quick access to top-rated schools, premier shopping, parks, healthcare, and major highways (401/407). A rare combination of size, style, and versatility - this home truly defines luxury living in Brampton. (id:50976)
Property Details
|
MLS® Number
|
W12510562 |
|
Property Type
|
Single Family |
|
Community Name
|
Fletcher's West |
|
Equipment Type
|
Water Heater |
|
Features
|
Carpet Free |
|
Parking Space Total
|
6 |
|
Rental Equipment Type
|
Water Heater |
Building
|
Bathroom Total
|
4 |
|
Bedrooms Above Ground
|
4 |
|
Bedrooms Below Ground
|
3 |
|
Bedrooms Total
|
7 |
|
Amenities
|
Fireplace(s) |
|
Appliances
|
Dishwasher, Dryer, Stove, Washer, Window Coverings, Refrigerator |
|
Basement Features
|
Apartment In Basement, Separate Entrance |
|
Basement Type
|
N/a, N/a |
|
Construction Style Attachment
|
Detached |
|
Cooling Type
|
Central Air Conditioning |
|
Exterior Finish
|
Brick |
|
Fireplace Present
|
Yes |
|
Flooring Type
|
Hardwood |
|
Foundation Type
|
Poured Concrete |
|
Half Bath Total
|
1 |
|
Heating Fuel
|
Natural Gas |
|
Heating Type
|
Forced Air |
|
Stories Total
|
2 |
|
Size Interior
|
3,000 - 3,500 Ft2 |
|
Type
|
House |
|
Utility Water
|
Municipal Water |
Parking
Land
|
Acreage
|
No |
|
Sewer
|
Sanitary Sewer |
|
Size Depth
|
108 Ft ,8 In |
|
Size Frontage
|
46 Ft ,1 In |
|
Size Irregular
|
46.1 X 108.7 Ft |
|
Size Total Text
|
46.1 X 108.7 Ft |
Rooms
| Level |
Type |
Length |
Width |
Dimensions |
|
Second Level |
Primary Bedroom |
6.86 m |
4.57 m |
6.86 m x 4.57 m |
|
Second Level |
Bedroom 2 |
3.66 m |
3.44 m |
3.66 m x 3.44 m |
|
Second Level |
Bedroom 3 |
4.32 m |
3.4 m |
4.32 m x 3.4 m |
|
Second Level |
Bedroom 4 |
3.86 m |
3.35 m |
3.86 m x 3.35 m |
|
Main Level |
Living Room |
5.49 m |
3.35 m |
5.49 m x 3.35 m |
|
Main Level |
Dining Room |
4.27 m |
3.35 m |
4.27 m x 3.35 m |
|
Main Level |
Family Room |
5.74 m |
3.81 m |
5.74 m x 3.81 m |
|
Main Level |
Office |
3.81 m |
2.75 m |
3.81 m x 2.75 m |
|
Main Level |
Kitchen |
6.71 m |
5.34 m |
6.71 m x 5.34 m |
|
Main Level |
Eating Area |
3 m |
5.34 m |
3 m x 5.34 m |
Utilities
|
Cable
|
Installed |
|
Electricity
|
Installed |
|
Sewer
|
Installed |
https://www.realtor.ca/real-estate/29068636/6-ivy-lea-court-brampton-fletchers-west-fletchers-west



