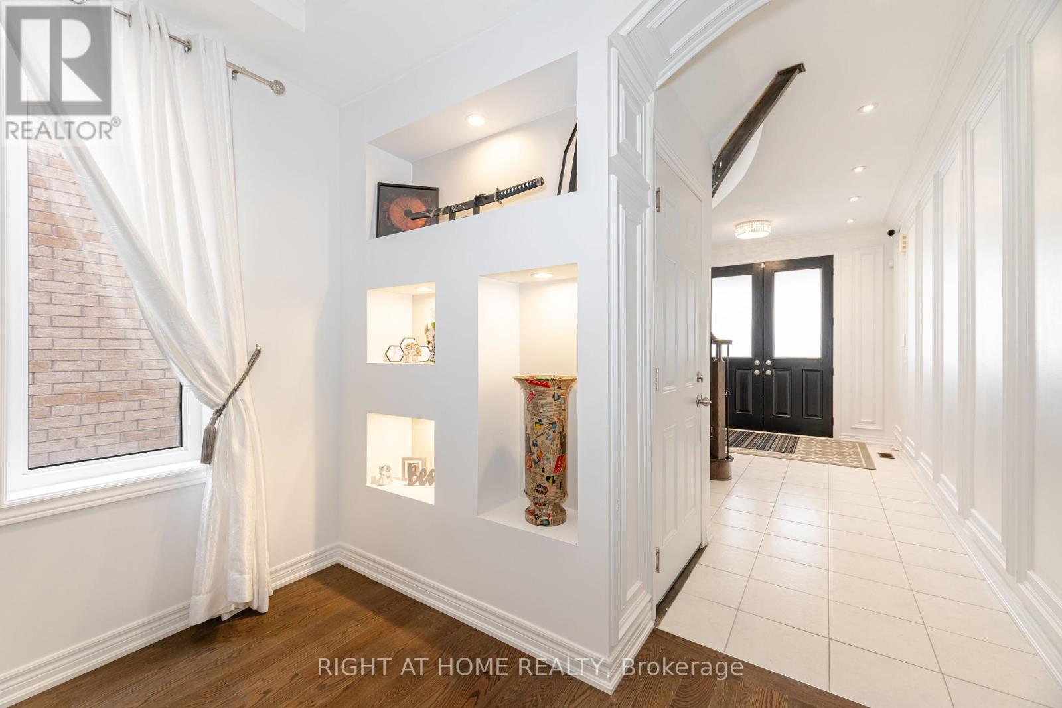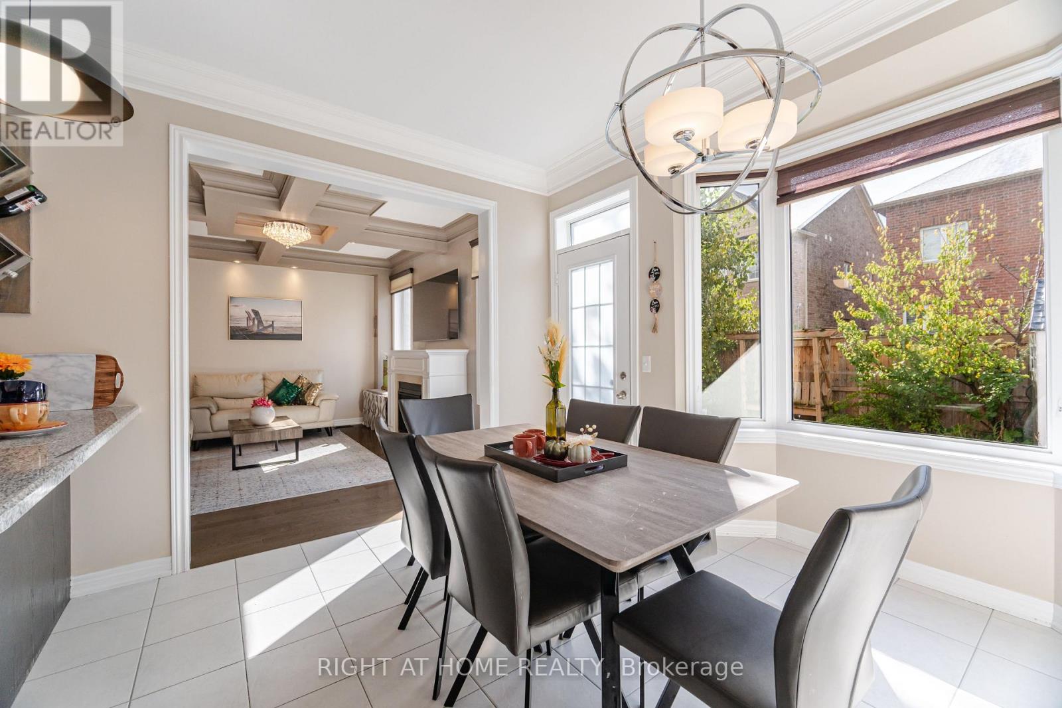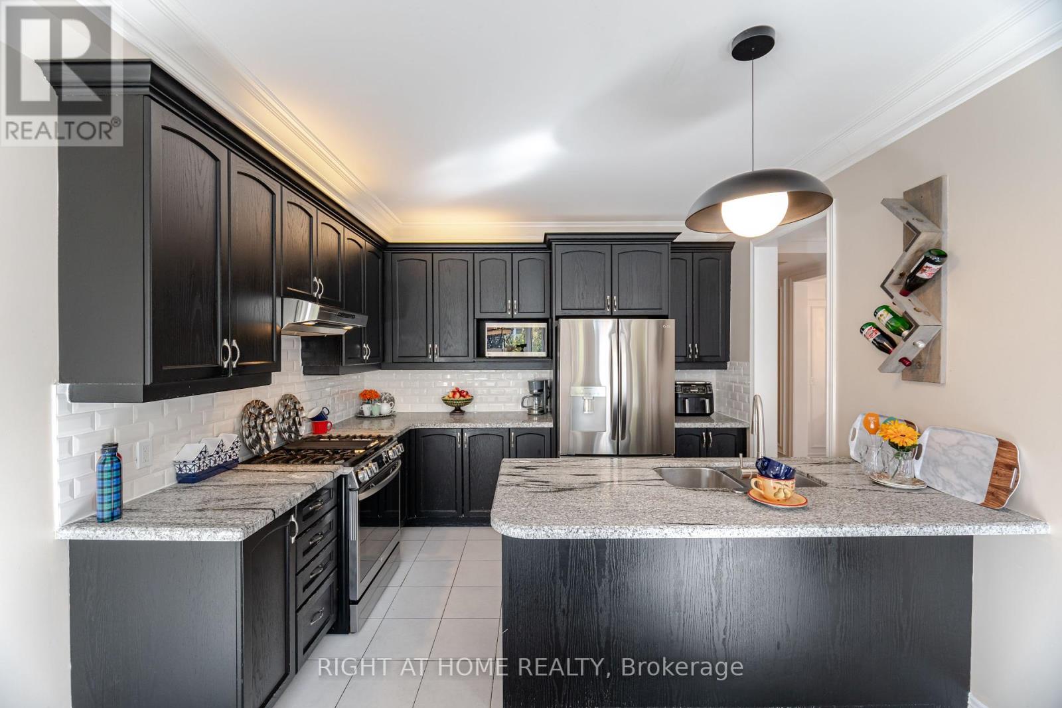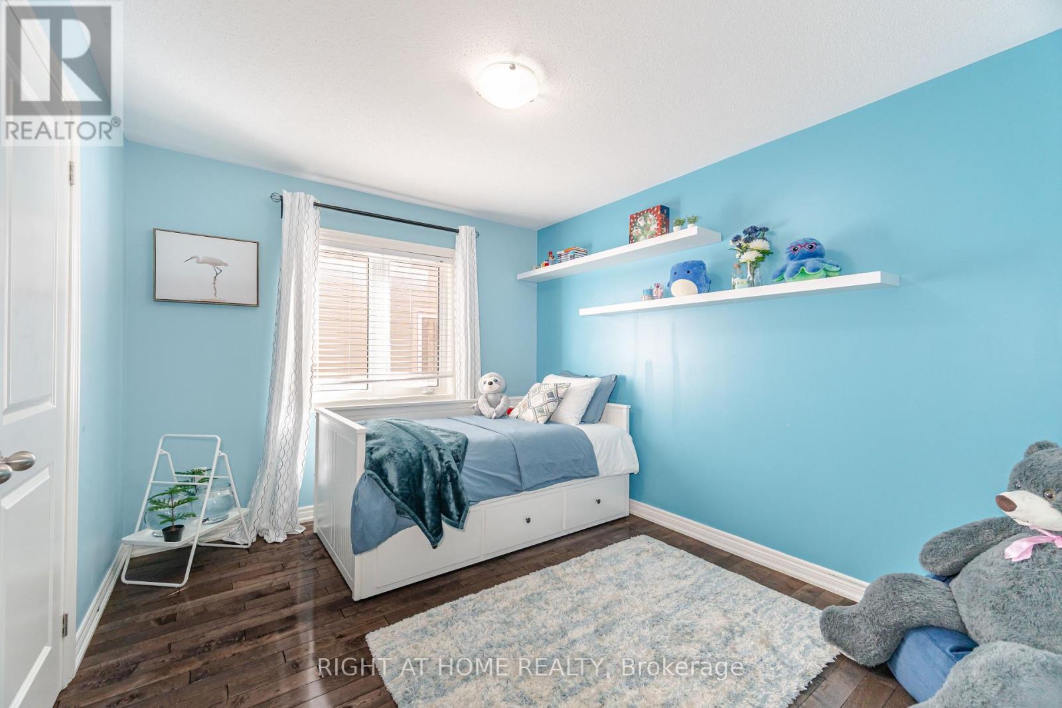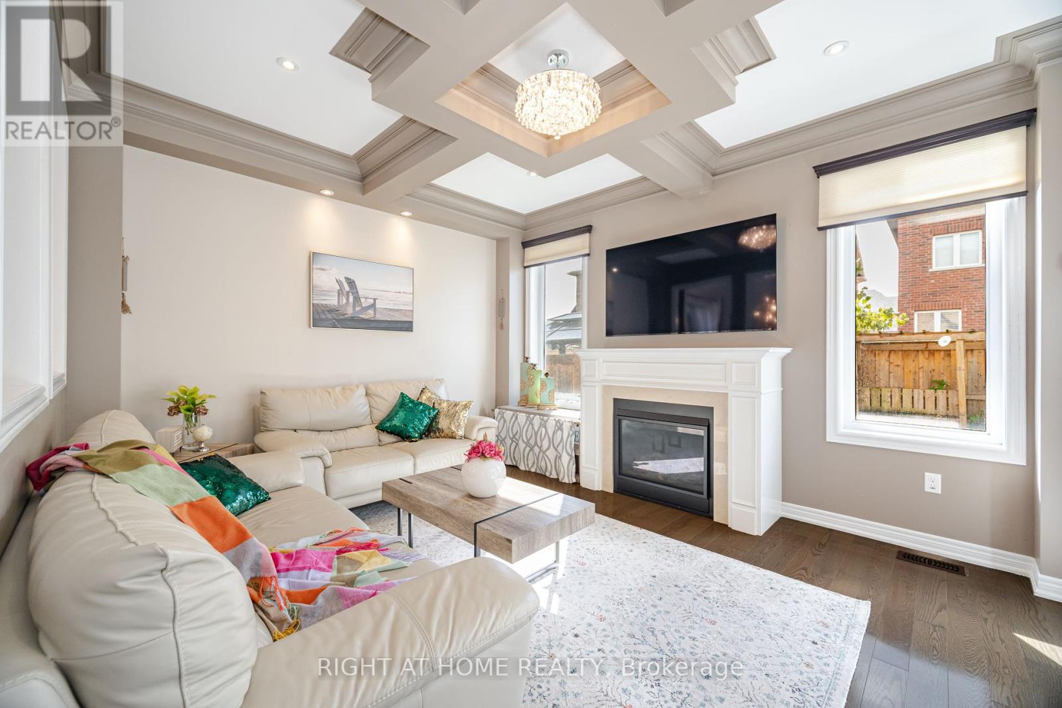6 Bedroom
5 Bathroom
Fireplace
Central Air Conditioning
Forced Air
$1,199,000
Stunning 4-bed, 4-bath detached home with approx 3,350 sqft of luxury living space and a double garage. Upgraded throughout with wainscoting, waffle ceiling, and hardwood floors. The eat-in kitchen features granite countertops, backsplash, and walkout to a deck. Family room with gas fireplace. Primary bedroom includes a 5-piece ensuite with granite, and second bedroom has a 4-piece ensuite. Third and fourth bedrooms offer ample closet space, with access to a second-floor balcony. Basement features 1 Bedroom LEGAL basement apartment with additional flex space used as bedroom and sept entrance for additional income, $2250 per month currently. Professionally finished interlocking and close to schools, parks, shopping, transit and NEW Bradford Bypass. **** EXTRAS **** 2 Stove, 2 Fridge, Dishwasher, 2 washer/dryer, Security Cameras, central air, light fixtures, window coverings, and garage door openers. (id:50976)
Property Details
|
MLS® Number
|
N10429081 |
|
Property Type
|
Single Family |
|
Community Name
|
Bradford |
|
Parking Space Total
|
5 |
Building
|
Bathroom Total
|
5 |
|
Bedrooms Above Ground
|
4 |
|
Bedrooms Below Ground
|
2 |
|
Bedrooms Total
|
6 |
|
Amenities
|
Fireplace(s) |
|
Basement Features
|
Apartment In Basement, Separate Entrance |
|
Basement Type
|
N/a |
|
Construction Style Attachment
|
Detached |
|
Cooling Type
|
Central Air Conditioning |
|
Exterior Finish
|
Brick |
|
Fireplace Present
|
Yes |
|
Fireplace Total
|
2 |
|
Foundation Type
|
Poured Concrete |
|
Half Bath Total
|
1 |
|
Heating Fuel
|
Natural Gas |
|
Heating Type
|
Forced Air |
|
Stories Total
|
2 |
|
Type
|
House |
|
Utility Water
|
Municipal Water |
Parking
Land
|
Acreage
|
No |
|
Sewer
|
Sanitary Sewer |
|
Size Depth
|
96 Ft ,9 In |
|
Size Frontage
|
36 Ft ,1 In |
|
Size Irregular
|
36.09 X 96.78 Ft |
|
Size Total Text
|
36.09 X 96.78 Ft |
Rooms
| Level |
Type |
Length |
Width |
Dimensions |
|
Second Level |
Primary Bedroom |
4.8 m |
4.9 m |
4.8 m x 4.9 m |
|
Second Level |
Bedroom 2 |
3.2 m |
3.2 m |
3.2 m x 3.2 m |
|
Second Level |
Bedroom 3 |
3.2 m |
3.7 m |
3.2 m x 3.7 m |
|
Second Level |
Bedroom 4 |
3.55 m |
4.45 m |
3.55 m x 4.45 m |
|
Basement |
Bedroom 2 |
3 m |
3 m |
3 m x 3 m |
|
Basement |
Kitchen |
3.3 m |
4.2 m |
3.3 m x 4.2 m |
|
Basement |
Bedroom |
3 m |
3 m |
3 m x 3 m |
|
Main Level |
Living Room |
4.16 m |
4.95 m |
4.16 m x 4.95 m |
|
Main Level |
Dining Room |
3.35 m |
3.55 m |
3.35 m x 3.55 m |
|
Main Level |
Kitchen |
2.8 m |
3.55 m |
2.8 m x 3.55 m |
|
Main Level |
Family Room |
3.65 m |
4.4 m |
3.65 m x 4.4 m |
|
Main Level |
Eating Area |
3.35 m |
3.55 m |
3.35 m x 3.55 m |
https://www.realtor.ca/real-estate/27661598/6-leith-drive-bradford-west-gwillimbury-bradford-bradford






