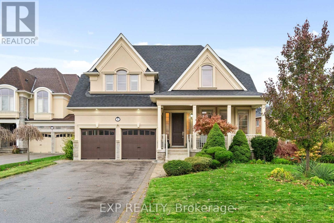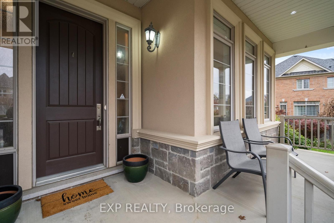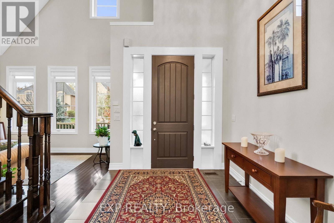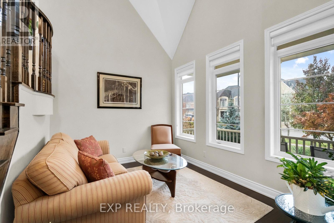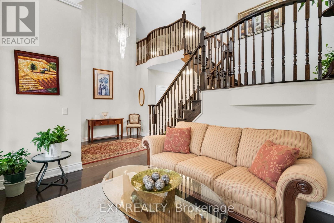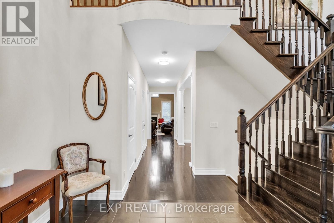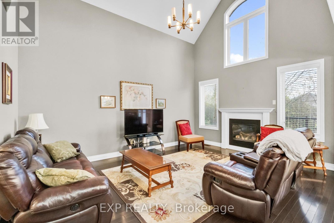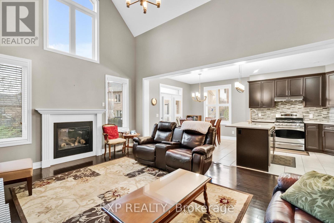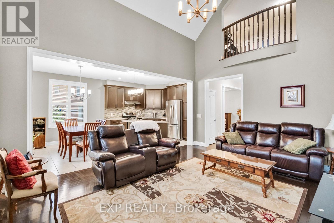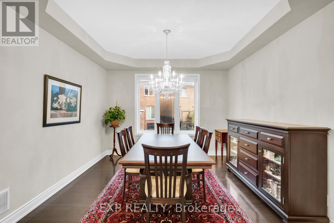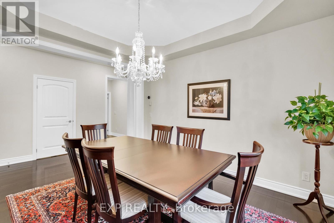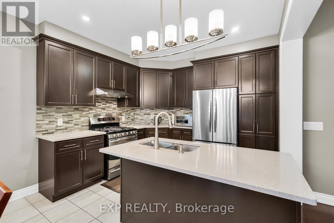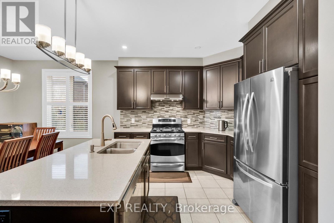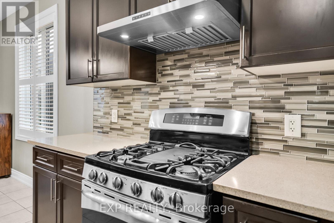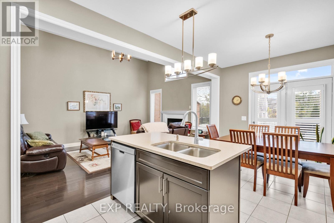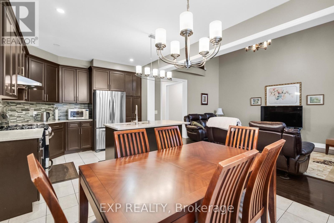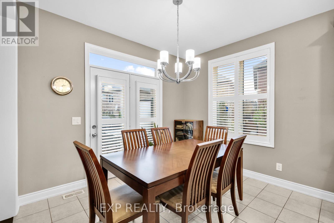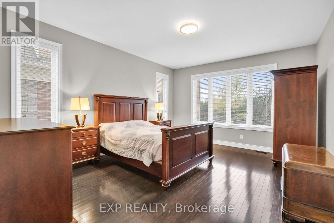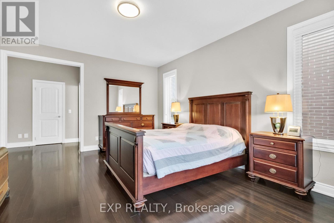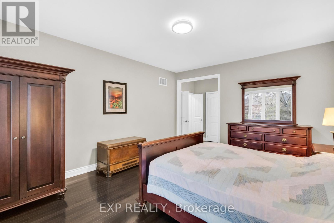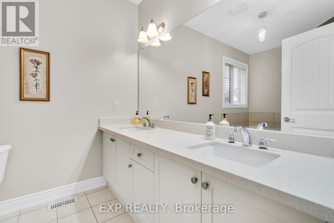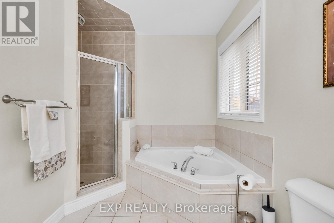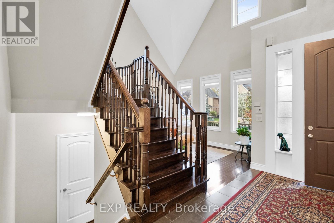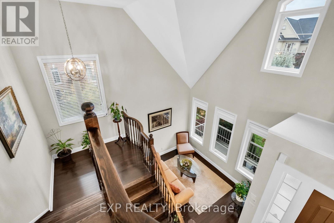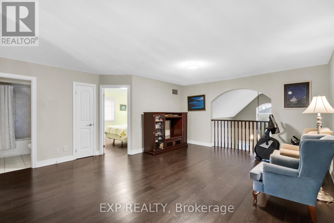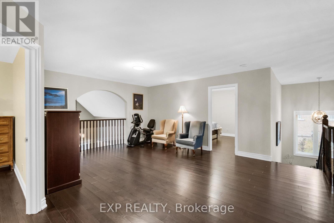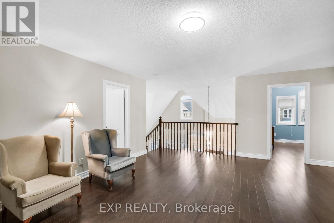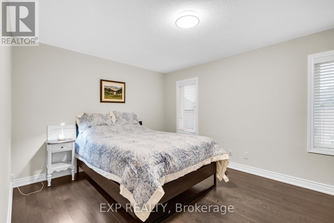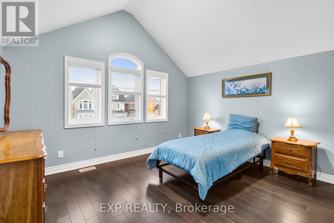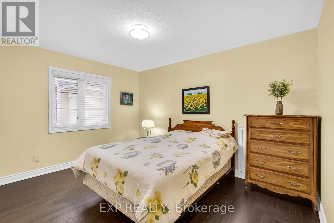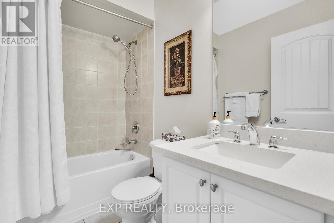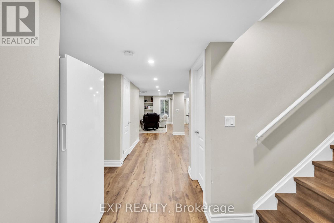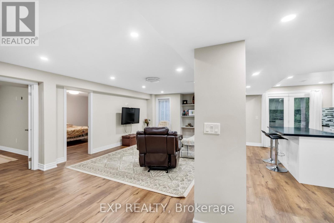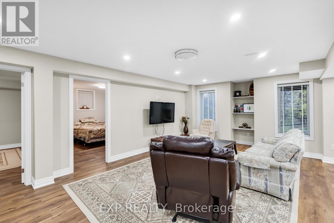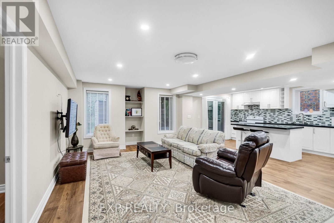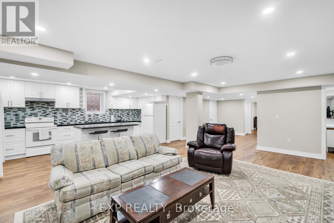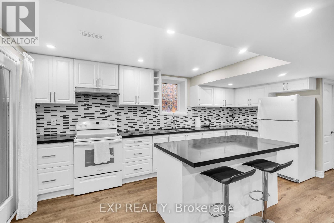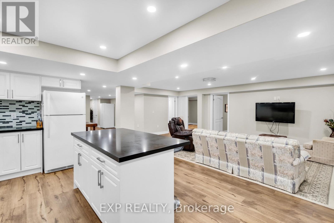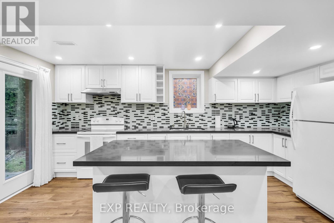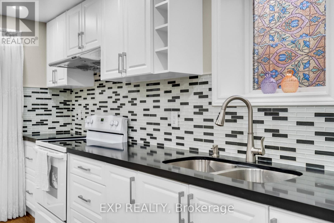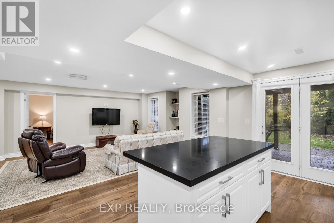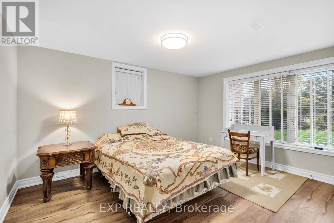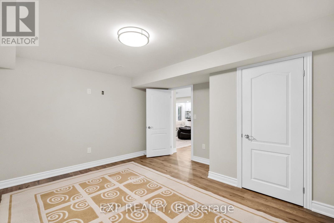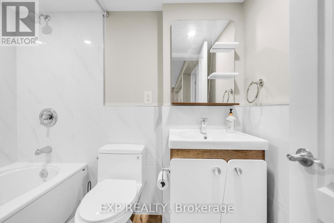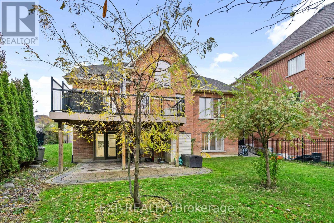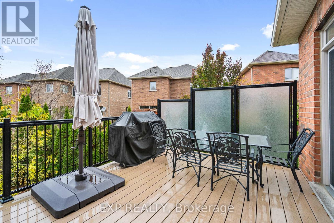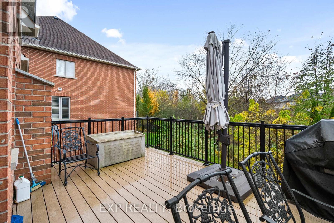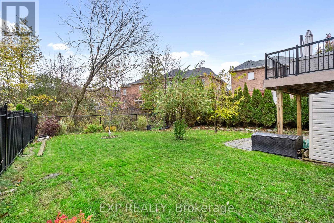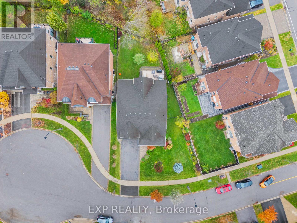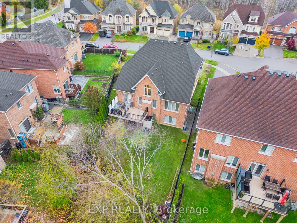6 Bedroom
4 Bathroom
2,500 - 3,000 ft2
Fireplace
Central Air Conditioning
Forced Air
Landscaped, Lawn Sprinkler
$1,850,000
Welcome to 6 McMahon Court, a beautifully designed detached home in Oak Ridges, Richmond Hill, backing onto a private ravine. This elegant residence offers a rare main-floor primary bedroom, a finished walk-out basement, and a functional 4+2 bedroom layout perfect for families, multigenerational living, or investors.A welcoming cathedral-ceiling foyer with ceramic floors leads into a bright open-concept main level. The spacious living room features soaring ceilings and front-yard views, while the formal dining room with coffered ceiling provides an inviting space to entertain. The cozy family room with cathedral ceiling anchors the home.The kitchen boasts stainless steel appliances, a centre island, and ceramic flooring, flowing into a sun-filled breakfast area with walk-out to the ravine yard, ideal for peaceful morning coffee. The main-floor primary bedroom features a walk-in closet and 5-piece ensuite, offering convenience and privacy.Upstairs you'll find three generous bedrooms, all with large windows and closets, plus a versatile open sitting area - perfect for a lounge, study, or home office - along with a 4-piece bath.The bright walk-out basement offers excellent potential, featuring a spacious open-concept living area, kitchen with island, 2 large bedrooms, and a full bath. This level enjoys large windows and direct yard access, making it ideal for extended family or rental use.Additional features include double car garage, hardwood floors on main/second, cathedral ceilings, and abundant natural light.Located on a quiet court close to trails, ponds, parks, top schools, shopping, dining, community centres, GO Transit, and Hwy 404.A rare ravine-lot opportunity offering space, flexibility, and natural beauty - don't miss it! (id:50976)
Property Details
|
MLS® Number
|
N12523202 |
|
Property Type
|
Single Family |
|
Community Name
|
Oak Ridges |
|
Amenities Near By
|
Park, Public Transit, Schools |
|
Equipment Type
|
Water Heater |
|
Features
|
Irregular Lot Size, Ravine, Backs On Greenbelt, Conservation/green Belt, In-law Suite |
|
Parking Space Total
|
8 |
|
Rental Equipment Type
|
Water Heater |
|
Structure
|
Deck |
Building
|
Bathroom Total
|
4 |
|
Bedrooms Above Ground
|
4 |
|
Bedrooms Below Ground
|
2 |
|
Bedrooms Total
|
6 |
|
Amenities
|
Fireplace(s) |
|
Appliances
|
Dishwasher, Dryer, Hood Fan, Stove, Washer, Window Coverings, Two Refrigerators |
|
Basement Development
|
Finished |
|
Basement Features
|
Apartment In Basement, Walk Out |
|
Basement Type
|
N/a, N/a (finished) |
|
Construction Style Attachment
|
Detached |
|
Cooling Type
|
Central Air Conditioning |
|
Exterior Finish
|
Brick |
|
Fireplace Present
|
Yes |
|
Flooring Type
|
Ceramic, Laminate, Hardwood |
|
Foundation Type
|
Concrete |
|
Half Bath Total
|
1 |
|
Heating Fuel
|
Natural Gas |
|
Heating Type
|
Forced Air |
|
Stories Total
|
2 |
|
Size Interior
|
2,500 - 3,000 Ft2 |
|
Type
|
House |
|
Utility Water
|
Municipal Water |
Parking
Land
|
Acreage
|
No |
|
Fence Type
|
Fenced Yard |
|
Land Amenities
|
Park, Public Transit, Schools |
|
Landscape Features
|
Landscaped, Lawn Sprinkler |
|
Sewer
|
Sanitary Sewer |
|
Size Depth
|
131 Ft ,3 In |
|
Size Frontage
|
84 Ft ,3 In |
|
Size Irregular
|
84.3 X 131.3 Ft ; South: 143.78 Rear: 45.48 |
|
Size Total Text
|
84.3 X 131.3 Ft ; South: 143.78 Rear: 45.48 |
Rooms
| Level |
Type |
Length |
Width |
Dimensions |
|
Second Level |
Bedroom 2 |
4.51 m |
3.41 m |
4.51 m x 3.41 m |
|
Second Level |
Bedroom 3 |
3.94 m |
3.28 m |
3.94 m x 3.28 m |
|
Second Level |
Bedroom 4 |
4.07 m |
3.46 m |
4.07 m x 3.46 m |
|
Basement |
Recreational, Games Room |
6.7 m |
3.83 m |
6.7 m x 3.83 m |
|
Basement |
Kitchen |
4.87 m |
3.73 m |
4.87 m x 3.73 m |
|
Basement |
Bedroom |
4.24 m |
3.87 m |
4.24 m x 3.87 m |
|
Basement |
Bedroom |
4.23 m |
3.87 m |
4.23 m x 3.87 m |
|
Ground Level |
Foyer |
2.88 m |
2.61 m |
2.88 m x 2.61 m |
|
Ground Level |
Living Room |
3.68 m |
2.95 m |
3.68 m x 2.95 m |
|
Ground Level |
Dining Room |
3.74 m |
3.62 m |
3.74 m x 3.62 m |
|
Ground Level |
Family Room |
5.28 m |
4.02 m |
5.28 m x 4.02 m |
|
Ground Level |
Kitchen |
3.34 m |
2.95 m |
3.34 m x 2.95 m |
|
Ground Level |
Eating Area |
3.34 m |
2.85 m |
3.34 m x 2.85 m |
|
Ground Level |
Primary Bedroom |
5 m |
4.08 m |
5 m x 4.08 m |
Utilities
|
Cable
|
Available |
|
Electricity
|
Installed |
|
Sewer
|
Installed |
https://www.realtor.ca/real-estate/29081878/6-mcmahon-court-richmond-hill-oak-ridges-oak-ridges



