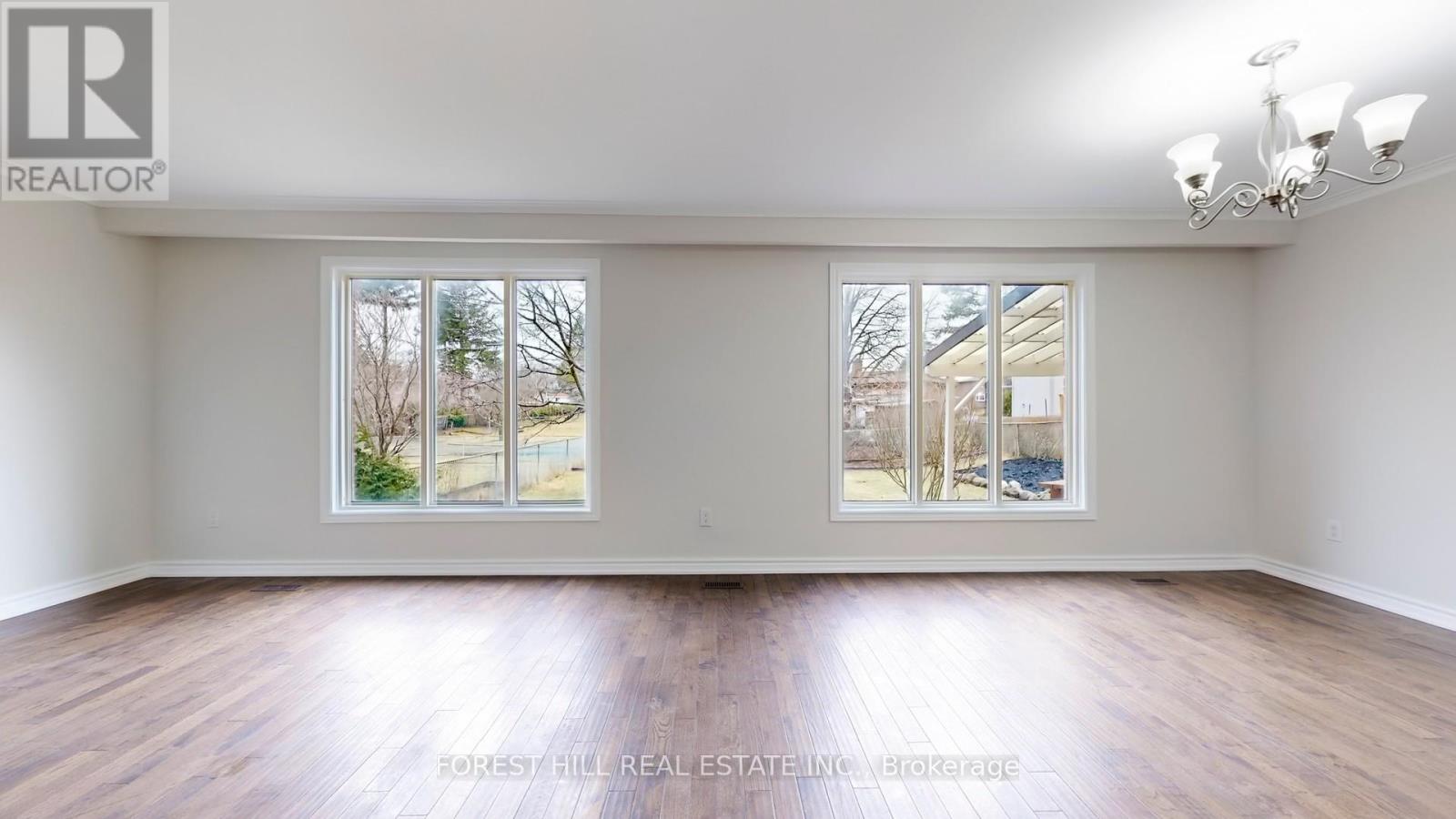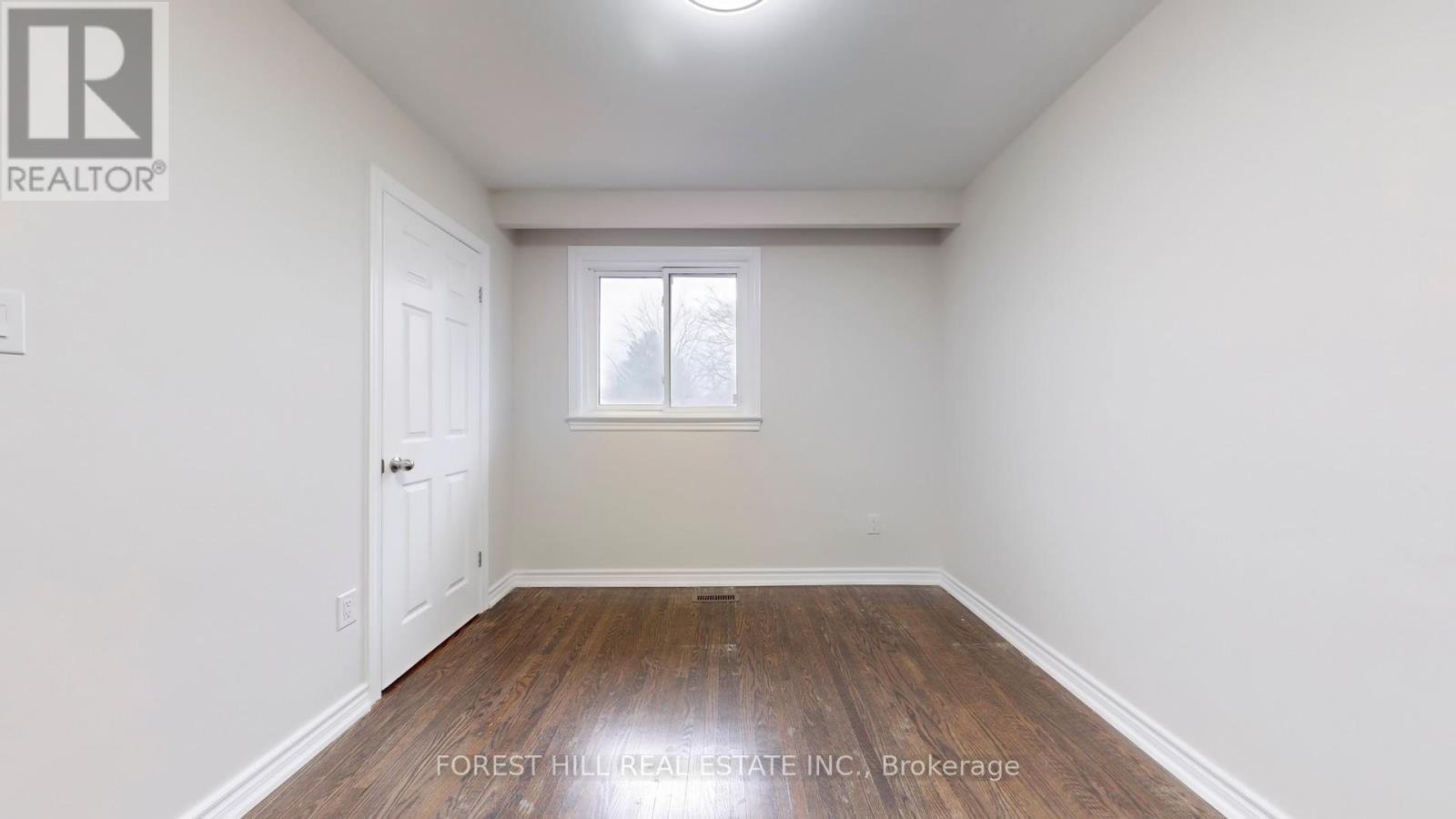5 Bedroom
3 Bathroom
Central Air Conditioning
Forced Air
$1,498,000
Newly Renovated All Brick Stunning and Meticulously Detached Home Nestled In Coveted Quiet Family Thornhill Neighbourhood * 50 ft * 125 ft Typical Large Lot * Fresh Painting and Brand New Lightings Through-out on 2025 * This Exquisite Property Offering Comfort 5 Bedrooms & 3 Bathrooms Perfect for Growing Families * Sun Filled Combined Family & Dining Room with Modern Open Concept on the Main Floor * Separated Room on the Main Floor provided huge convenience to be used as Living Room or Convert to additional Bedroom * Hardwood Floor & Pot Lights Thru-Out * Newer Modern Kitchen with Breakfast Area * The Professionally Finished Basement adds Valuable Living Space * Fully Fenced Gardens & Fruit Trees * No Sidewalk, 4 Driveway Parking Space * Top Ranking St. Robert Chs & Thornhill SS * Short Walk To Public Transportation/Recreation/Restaurants & Yonge Street * Near Woodland park, Pomona Mills Park, Forest Therapy Trail Park and Don Valley Park, Thornhill Golf Club and Ladies Golf Club of Toronto * 6 Mira Road Thornhill is located at the center of Thornhill, Enjoying the Convenience Provided from Four Major Cities of GTA, Markham, Vaughan, Richmond Hill and Toronto * MUST SEE!!! (id:50976)
Open House
This property has open houses!
Starts at:
2:00 pm
Ends at:
4:00 pm
Starts at:
2:00 pm
Ends at:
4:00 pm
Property Details
|
MLS® Number
|
N12056543 |
|
Property Type
|
Single Family |
|
Community Name
|
Thornhill |
|
Amenities Near By
|
Park, Public Transit, Schools |
|
Features
|
Level Lot, Carpet Free |
|
Parking Space Total
|
6 |
Building
|
Bathroom Total
|
3 |
|
Bedrooms Above Ground
|
5 |
|
Bedrooms Total
|
5 |
|
Appliances
|
Dishwasher, Dryer, Hood Fan, Stove, Washer, Window Coverings, Refrigerator |
|
Basement Development
|
Finished |
|
Basement Type
|
N/a (finished) |
|
Construction Style Attachment
|
Detached |
|
Cooling Type
|
Central Air Conditioning |
|
Exterior Finish
|
Brick |
|
Flooring Type
|
Hardwood, Vinyl, Ceramic |
|
Foundation Type
|
Concrete |
|
Half Bath Total
|
1 |
|
Heating Fuel
|
Natural Gas |
|
Heating Type
|
Forced Air |
|
Stories Total
|
2 |
|
Type
|
House |
|
Utility Water
|
Municipal Water |
Parking
Land
|
Acreage
|
No |
|
Fence Type
|
Fully Fenced, Fenced Yard |
|
Land Amenities
|
Park, Public Transit, Schools |
|
Sewer
|
Sanitary Sewer |
|
Size Depth
|
124 Ft ,8 In |
|
Size Frontage
|
50 Ft ,2 In |
|
Size Irregular
|
50.17 X 124.67 Ft ; Irregular As Per Survey |
|
Size Total Text
|
50.17 X 124.67 Ft ; Irregular As Per Survey |
|
Zoning Description
|
Residential |
Rooms
| Level |
Type |
Length |
Width |
Dimensions |
|
Second Level |
Primary Bedroom |
4.22 m |
3.59 m |
4.22 m x 3.59 m |
|
Second Level |
Bedroom 2 |
3.22 m |
2.84 m |
3.22 m x 2.84 m |
|
Second Level |
Bedroom 3 |
3.25 m |
2.86 m |
3.25 m x 2.86 m |
|
Second Level |
Bedroom 4 |
3.99 m |
2.86 m |
3.99 m x 2.86 m |
|
Basement |
Recreational, Games Room |
6.71 m |
6.47 m |
6.71 m x 6.47 m |
|
Main Level |
Dining Room |
7.82 m |
3.71 m |
7.82 m x 3.71 m |
|
Main Level |
Family Room |
7.82 m |
3.71 m |
7.82 m x 3.71 m |
|
Main Level |
Kitchen |
2.85 m |
2.7 m |
2.85 m x 2.7 m |
|
Main Level |
Eating Area |
2.98 m |
2.87 m |
2.98 m x 2.87 m |
|
Main Level |
Bedroom |
3.55 m |
3.08 m |
3.55 m x 3.08 m |
https://www.realtor.ca/real-estate/28107951/6-mira-road-markham-thornhill-thornhill









































