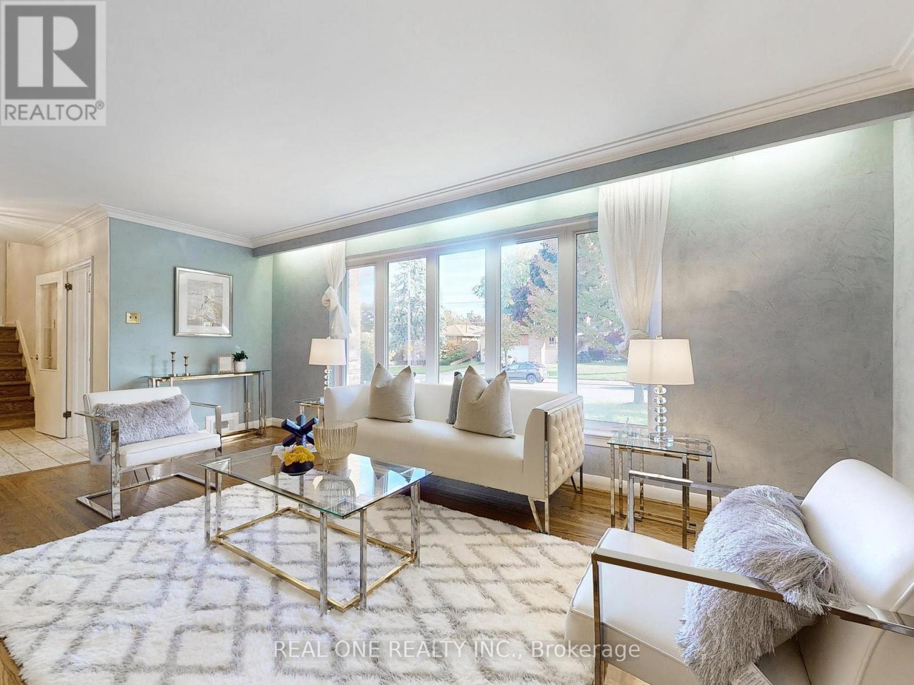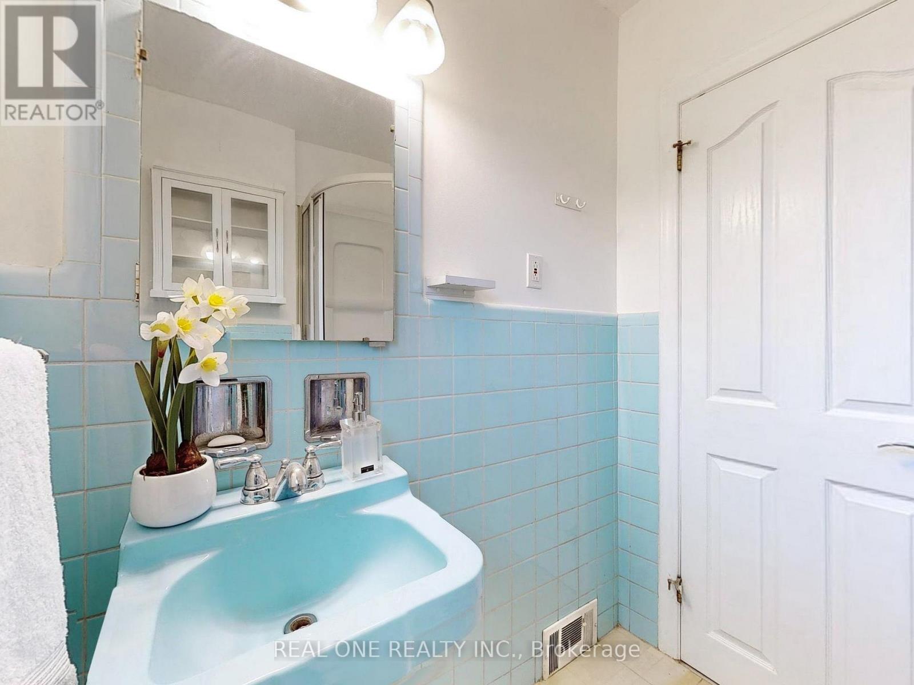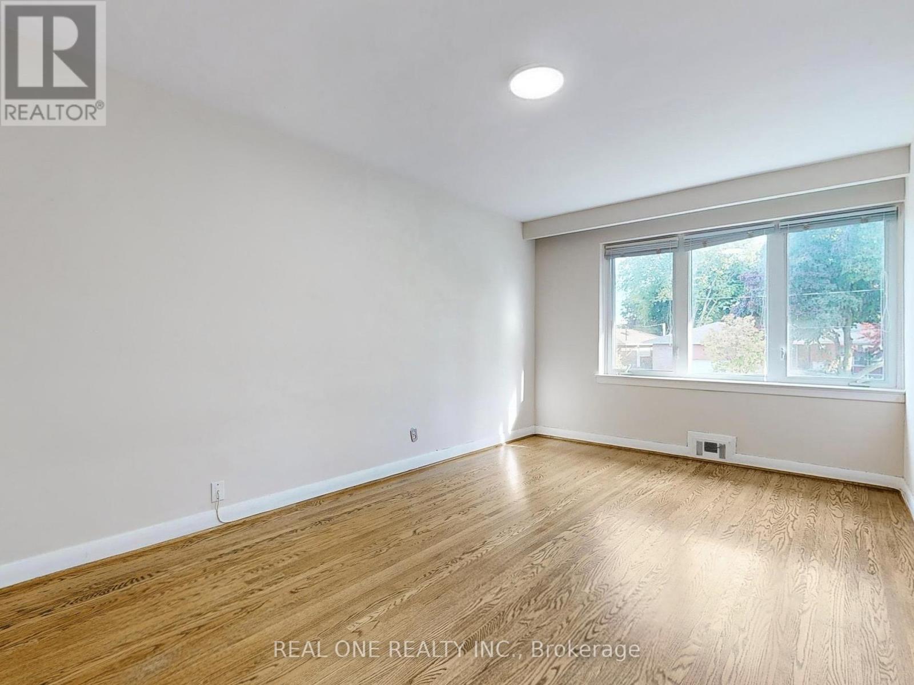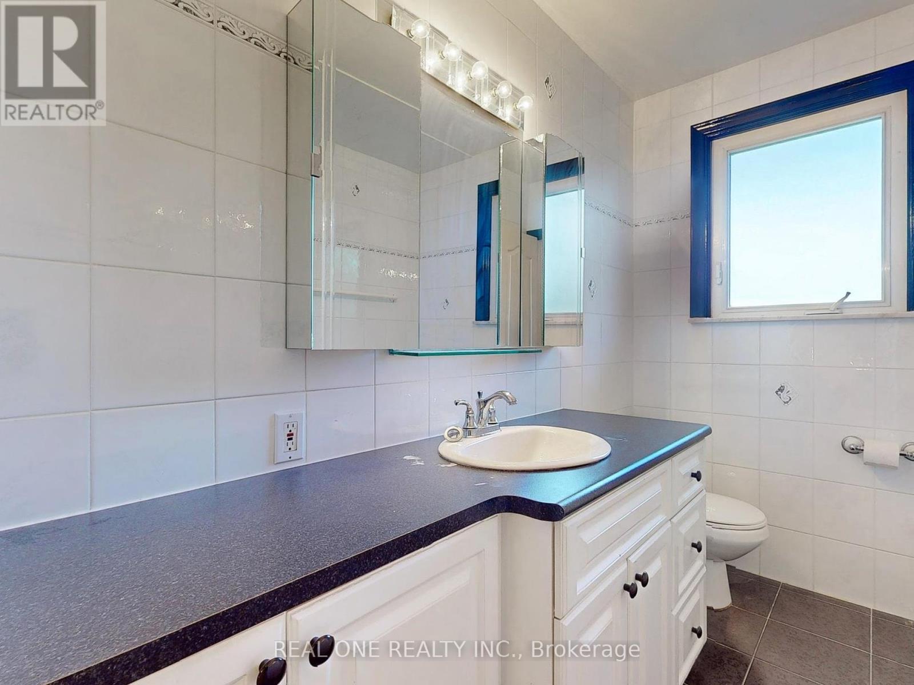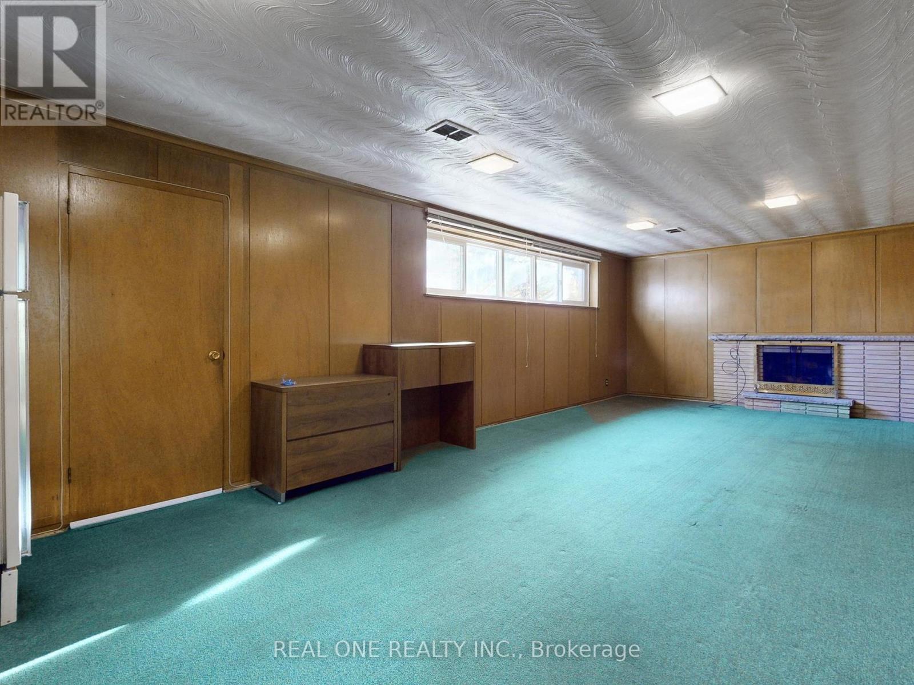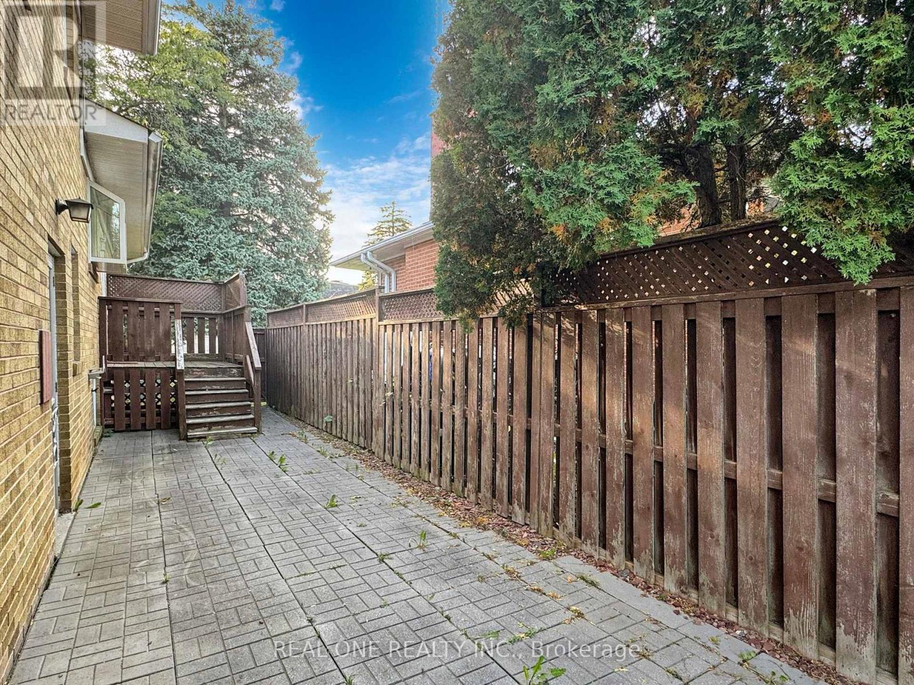3 Bedroom
3 Bathroom
Fireplace
Central Air Conditioning
Forced Air
$2,099,000
Located in the prestigious Bayview Village area, this rare property sits on a premium 70-foot wide corner lot in a quiet crescent. The spacious 4-level side-split features a 2-car garage, large principal rooms, beautiful hardwood floors, and a gourmet kitchen. Double-glazed windows fill the home with natural light, while multiple access points open to the expansive yard. Within the coveted Earl Haig School District and just steps from the subway, Bayview Village, shopping, restaurants, and highways 401/404, this property offers endless potential. Whether you are an investor or builder looking to create a dream home, or a family seeking to enjoy the current layout, this large lot provides both space and privacy in one of the city's most desirable neighborhood. A must-see opportunity! **** EXTRAS **** Buyer/Agent To Verify Measurements and Tax. (id:50976)
Property Details
|
MLS® Number
|
C9396993 |
|
Property Type
|
Single Family |
|
Community Name
|
Bayview Village |
|
Parking Space Total
|
6 |
Building
|
Bathroom Total
|
3 |
|
Bedrooms Above Ground
|
3 |
|
Bedrooms Total
|
3 |
|
Appliances
|
Dishwasher, Dryer, Freezer, Microwave, Oven, Refrigerator, Stove, Washer, Window Coverings |
|
Basement Development
|
Finished |
|
Basement Features
|
Walk Out |
|
Basement Type
|
N/a (finished) |
|
Construction Style Attachment
|
Detached |
|
Construction Style Split Level
|
Sidesplit |
|
Cooling Type
|
Central Air Conditioning |
|
Exterior Finish
|
Brick |
|
Fireplace Present
|
Yes |
|
Flooring Type
|
Carpeted, Hardwood, Ceramic |
|
Foundation Type
|
Unknown |
|
Heating Fuel
|
Natural Gas |
|
Heating Type
|
Forced Air |
|
Type
|
House |
|
Utility Water
|
Municipal Water |
Parking
Land
|
Acreage
|
No |
|
Sewer
|
Sanitary Sewer |
|
Size Depth
|
113 Ft ,3 In |
|
Size Frontage
|
70 Ft |
|
Size Irregular
|
70 X 113.33 Ft |
|
Size Total Text
|
70 X 113.33 Ft |
Rooms
| Level |
Type |
Length |
Width |
Dimensions |
|
Second Level |
Primary Bedroom |
4.33 m |
3.83 m |
4.33 m x 3.83 m |
|
Second Level |
Bedroom |
4 m |
3.05 m |
4 m x 3.05 m |
|
Second Level |
Bedroom |
5 m |
3.07 m |
5 m x 3.07 m |
|
Basement |
Office |
2.72 m |
2.4 m |
2.72 m x 2.4 m |
|
Basement |
Recreational, Games Room |
8.4 m |
3.68 m |
8.4 m x 3.68 m |
|
Lower Level |
Family Room |
4.97 m |
3.45 m |
4.97 m x 3.45 m |
|
Main Level |
Living Room |
5.82 m |
3.7 m |
5.82 m x 3.7 m |
|
Main Level |
Dining Room |
4.06 m |
3.5 m |
4.06 m x 3.5 m |
|
Main Level |
Kitchen |
4.69 m |
4.12 m |
4.69 m x 4.12 m |
|
Main Level |
Foyer |
2.78 m |
3.84 m |
2.78 m x 3.84 m |
https://www.realtor.ca/real-estate/27542795/6-morewood-crescent-toronto-bayview-village-bayview-village







